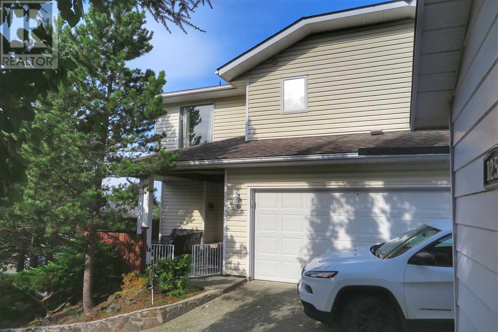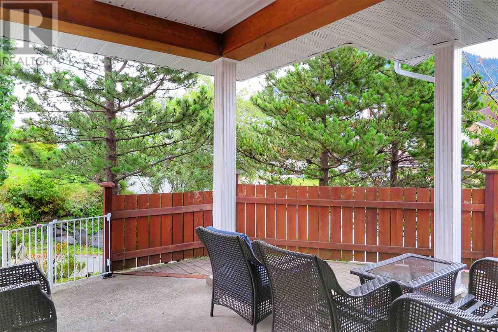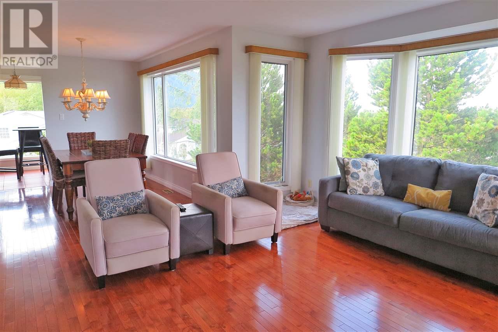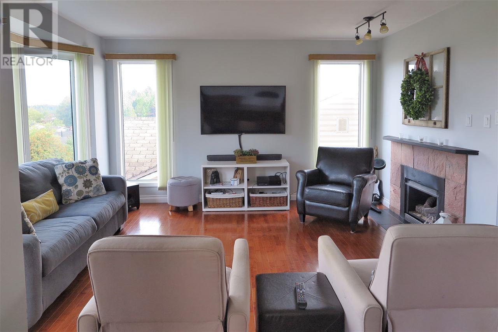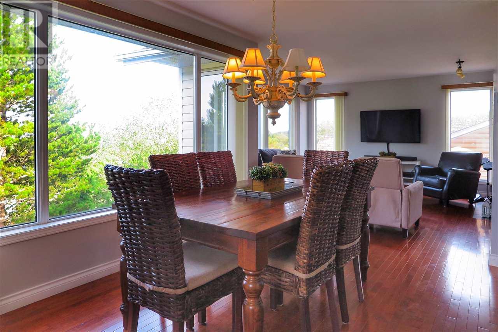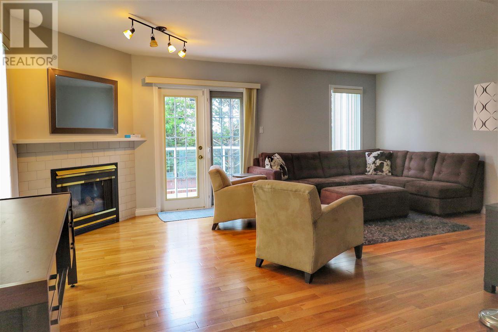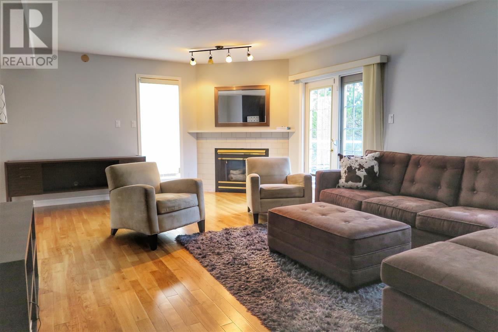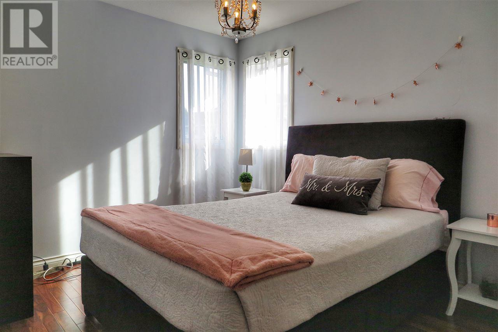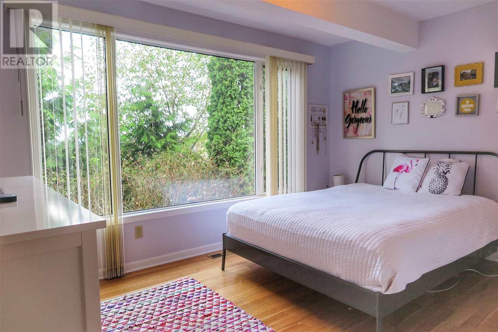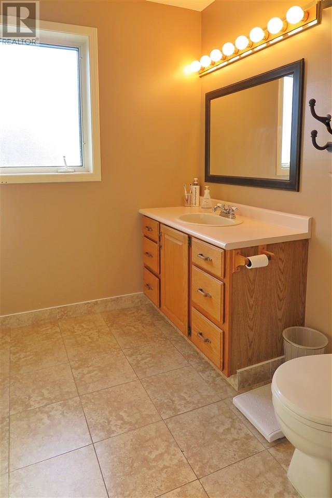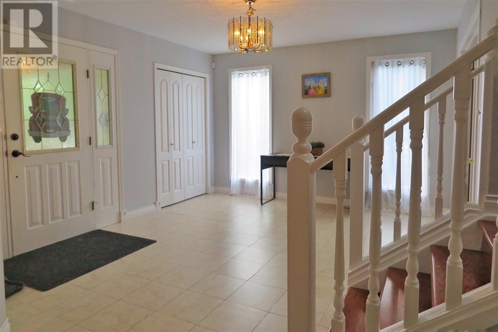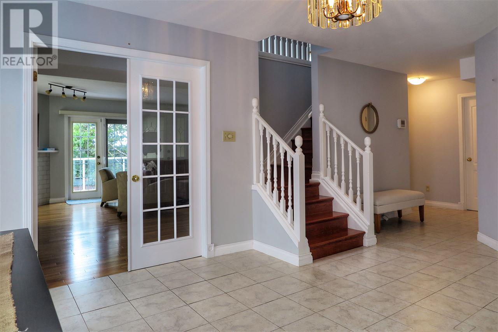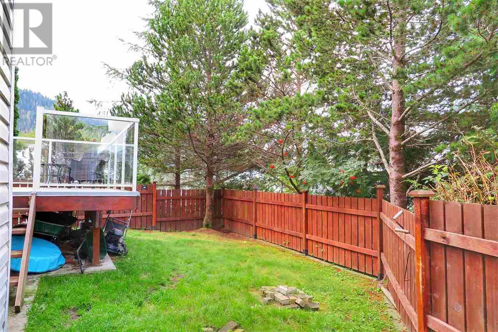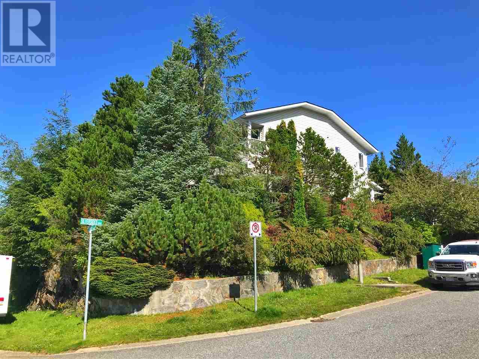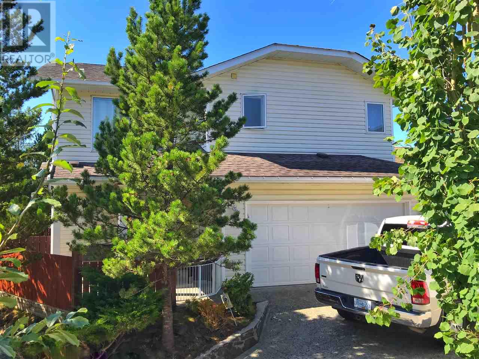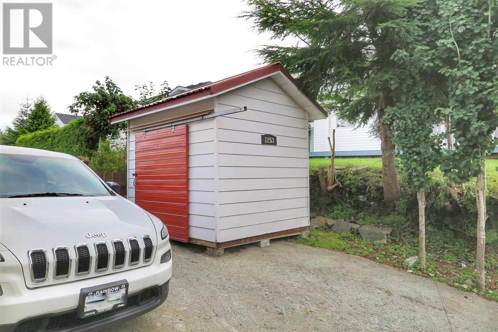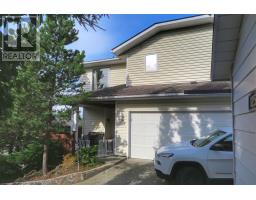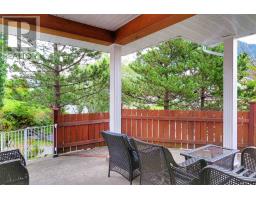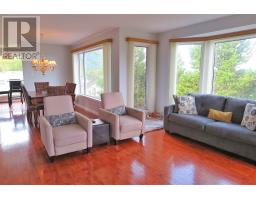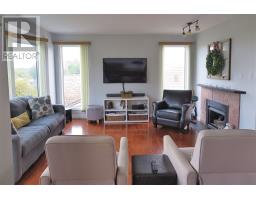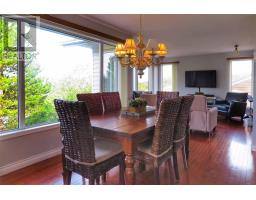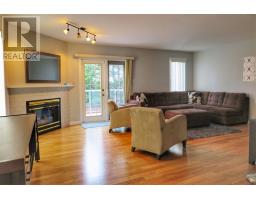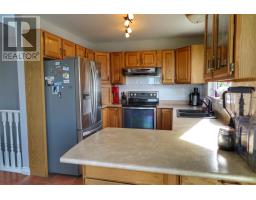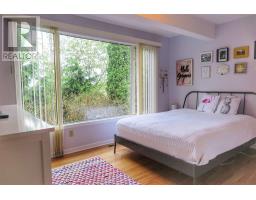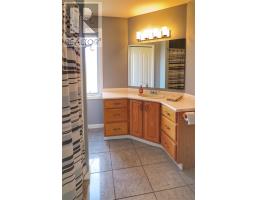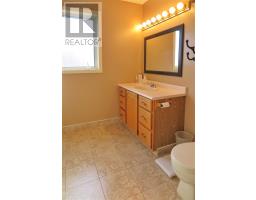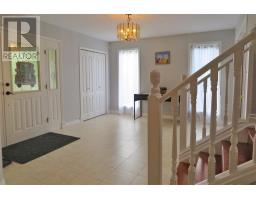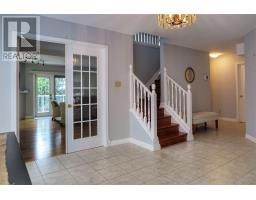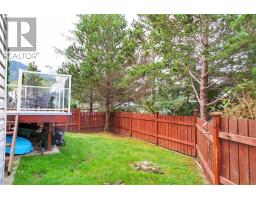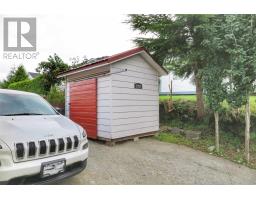1253 Conrad Street Prince Rupert, British Columbia V8J 4M5
$499,000
* PREC - Personal Real Estate Corporation. This outstanding 4 bedroom, 3 bath family home is perched high on a bluff creating a private location with superb panoramic views of the mountains, city and harbour. The property is nicely landscaped with a sweeping driveway, level parking, double car garage and a fully fenced yard. An inviting covered entrance leads into a spacious foyer where you'll find beautiful tile and hardwood floors throughout the home. Every room inside the home features large windows which takes full advantage of the incredible sun exposure and expansive views. To top it off, the home is located in one of Prince Rupert's finest neighbourhoods. What more could you ask for? (id:22614)
Property Details
| MLS® Number | R2400305 |
| Property Type | Single Family |
| View Type | City View, Mountain View, View Of Water |
Building
| Bathroom Total | 3 |
| Bedrooms Total | 4 |
| Appliances | Washer, Dryer, Refrigerator, Stove, Dishwasher |
| Basement Type | None |
| Constructed Date | 1990 |
| Construction Style Attachment | Detached |
| Fireplace Present | Yes |
| Fireplace Total | 2 |
| Fixture | Drapes/window Coverings |
| Foundation Type | Concrete Perimeter |
| Roof Material | Asphalt Shingle |
| Roof Style | Conventional |
| Stories Total | 2 |
| Size Interior | 2437 Sqft |
| Type | House |
| Utility Water | Municipal Water |
Land
| Acreage | No |
| Size Irregular | 5699 |
| Size Total | 5699 Sqft |
| Size Total Text | 5699 Sqft |
Rooms
| Level | Type | Length | Width | Dimensions |
|---|---|---|---|---|
| Lower Level | Recreational, Games Room | 14 ft | 19 ft | 14 ft x 19 ft |
| Lower Level | Bedroom 4 | 12 ft | 13 ft | 12 ft x 13 ft |
| Lower Level | Foyer | 12 ft | 12 ft | 12 ft x 12 ft |
| Main Level | Kitchen | 9 ft | 17 ft ,1 in | 9 ft x 17 ft ,1 in |
| Main Level | Living Room | 13 ft | 13 ft | 13 ft x 13 ft |
| Main Level | Dining Room | 10 ft | 11 ft | 10 ft x 11 ft |
| Main Level | Master Bedroom | 13 ft | 19 ft | 13 ft x 19 ft |
| Main Level | Bedroom 2 | 8 ft | 9 ft | 8 ft x 9 ft |
| Main Level | Bedroom 3 | 9 ft | 11 ft | 9 ft x 11 ft |
https://www.realtor.ca/PropertyDetails.aspx?PropertyId=21076317
Interested?
Contact us for more information
Mike Morse
Personal Real Estate Corporation
www.teammorse.ca
https://www.facebook.com/TeamMorse/
https://ca.linkedin.com/in/mike-morse-personal-real-estate-corp-458a32a
Nikki Morse
www.teammorse.ca
https://www.facebook.com/TeamMorse/
www.linkedin.com/in/nikki-morse
