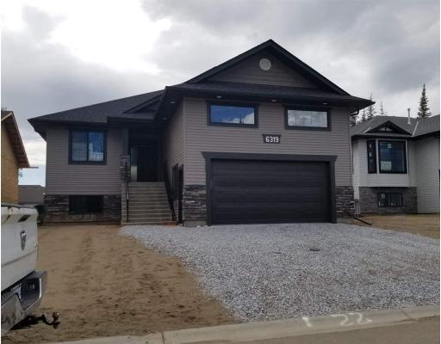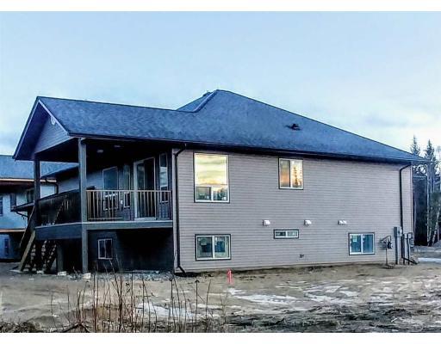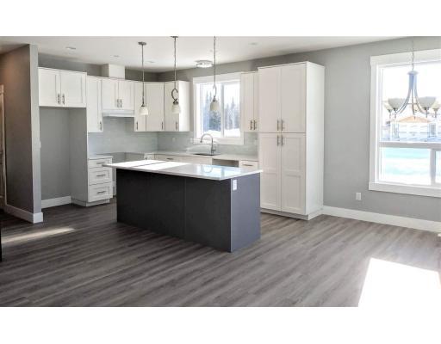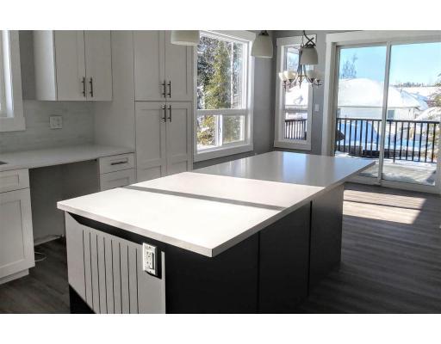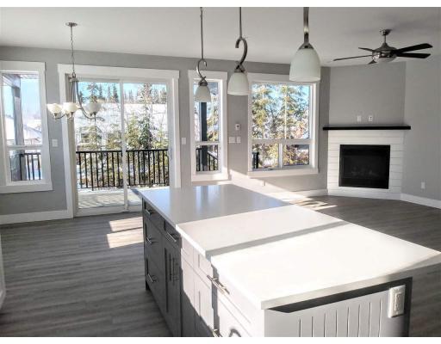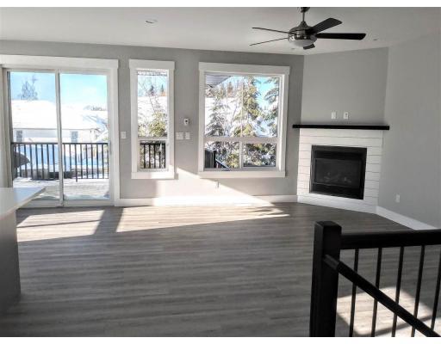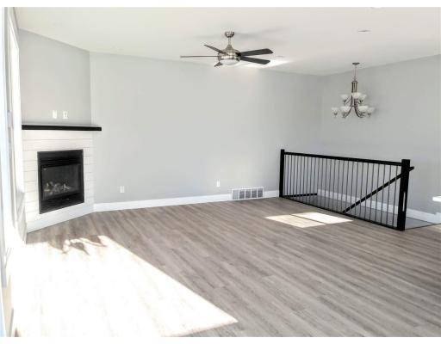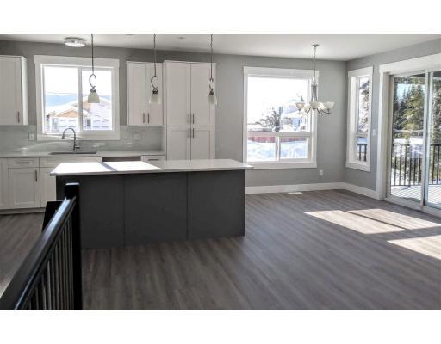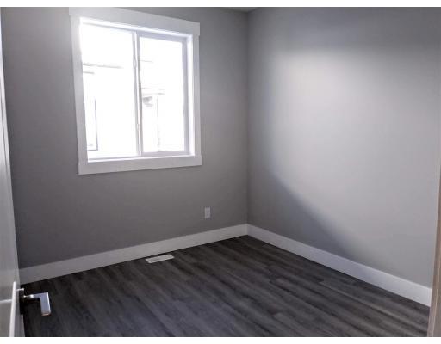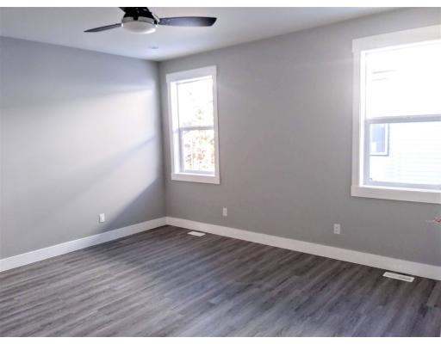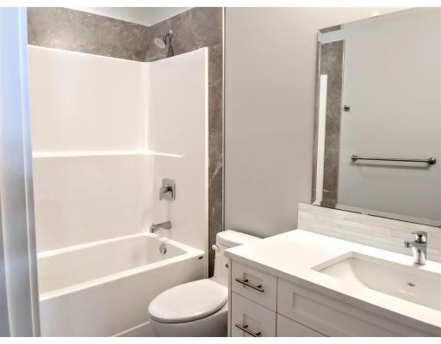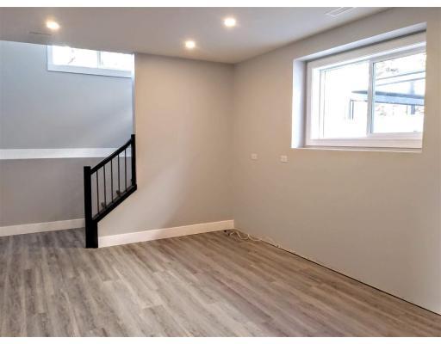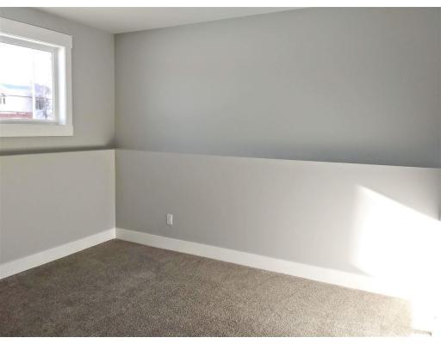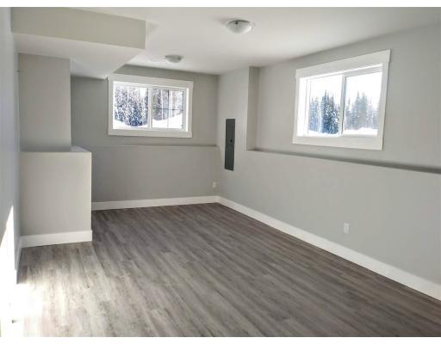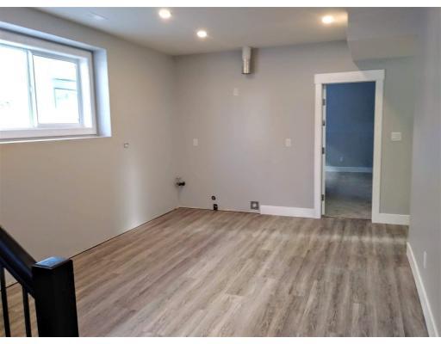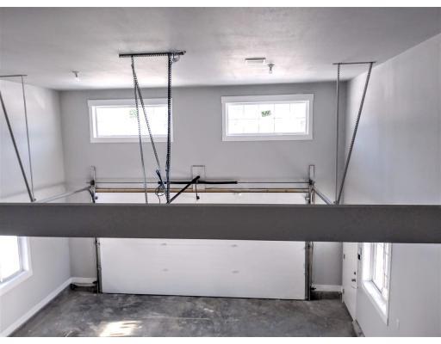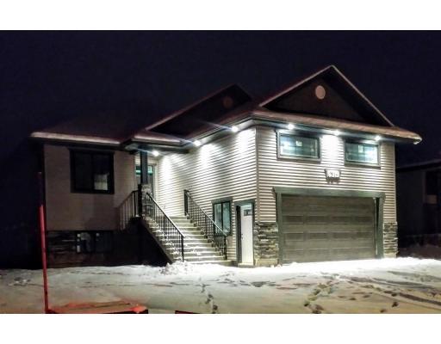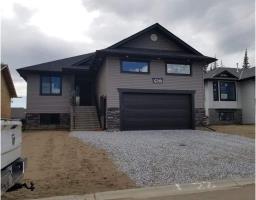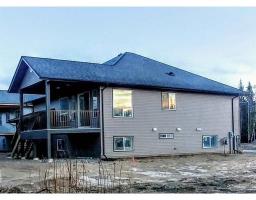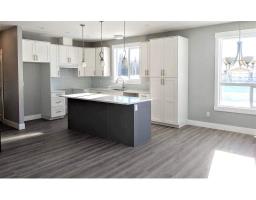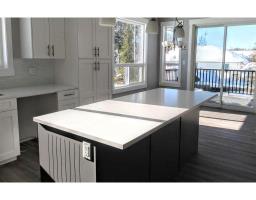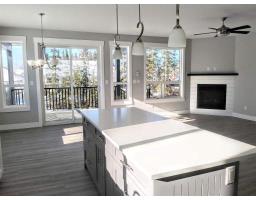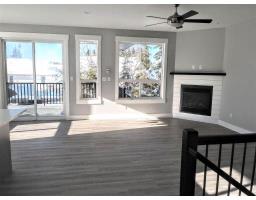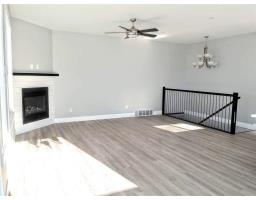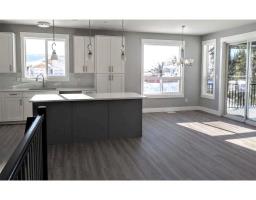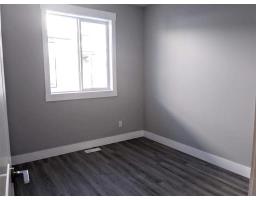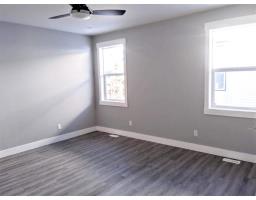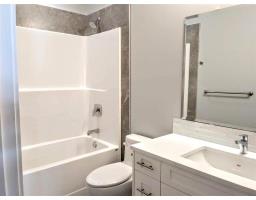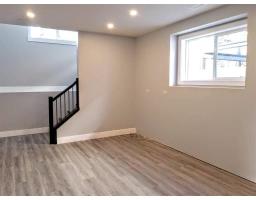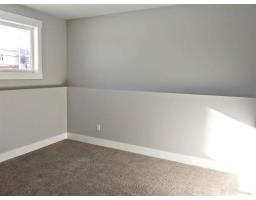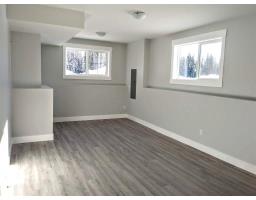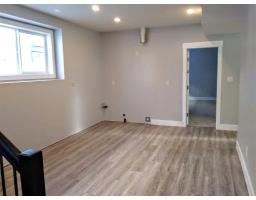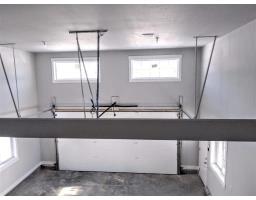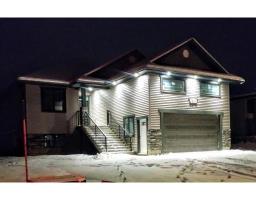6319 Rita Place Prince George, British Columbia V2K 5B8
$554,900
Everything is just right! Convenience and privacy is yours with this easy floorplan, designed for daily living. Open-layout main living area brings the family together, while the bedrooms have a sense of privacy and quiet. Dining room has double doors to a covered deck--living room features a gas fireplace. Kitchen is conveniently laid out, with a bar-style top on a center island (for casual dining). Master bedroom features a large walk-in closet and 3-piece ensuite. Two additional bedrooms are at opposite sides, and both have big closets. Full, partially finished basement could offer additional bed/bathrooms, recreation, or storage. Double garage allows parking for two vehicles. (id:22614)
Property Details
| MLS® Number | R2267525 |
| Property Type | Single Family |
Building
| Bathroom Total | 2 |
| Bedrooms Total | 3 |
| Basement Development | Partially Finished |
| Basement Type | Full (partially Finished) |
| Constructed Date | 2018 |
| Construction Style Attachment | Detached |
| Fireplace Present | Yes |
| Fireplace Total | 1 |
| Foundation Type | Concrete Perimeter |
| Roof Material | Asphalt Shingle |
| Roof Style | Conventional |
| Stories Total | 1 |
| Size Interior | 2982 Sqft |
| Type | House |
| Utility Water | Municipal Water |
Land
| Acreage | No |
| Size Irregular | 7356 |
| Size Total | 7356 Sqft |
| Size Total Text | 7356 Sqft |
Rooms
| Level | Type | Length | Width | Dimensions |
|---|---|---|---|---|
| Main Level | Living Room | 16 ft ,6 in | 13 ft ,3 in | 16 ft ,6 in x 13 ft ,3 in |
| Main Level | Dining Room | 12 ft ,6 in | 10 ft ,1 in | 12 ft ,6 in x 10 ft ,1 in |
| Main Level | Kitchen | 10 ft ,1 in | 8 ft ,2 in | 10 ft ,1 in x 8 ft ,2 in |
| Main Level | Laundry Room | 6 ft ,7 in | 5 ft ,1 in | 6 ft ,7 in x 5 ft ,1 in |
| Main Level | Bedroom 2 | 11 ft ,1 in | 10 ft ,8 in | 11 ft ,1 in x 10 ft ,8 in |
| Main Level | Master Bedroom | 15 ft ,6 in | 14 ft ,1 in | 15 ft ,6 in x 14 ft ,1 in |
| Main Level | Bedroom 3 | 14 ft ,1 in | 11 ft ,6 in | 14 ft ,1 in x 11 ft ,6 in |
https://www.realtor.ca/PropertyDetails.aspx?PropertyId=19428875
Interested?
Contact us for more information
Ken Goss
(250) 562-4677

(250) 562-3600
(250) 562-8231
remax-centrecity.bc.ca
