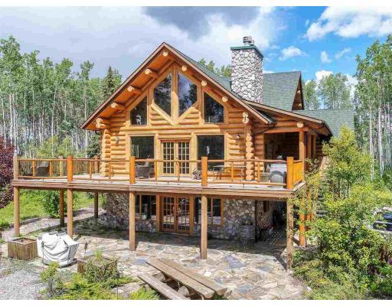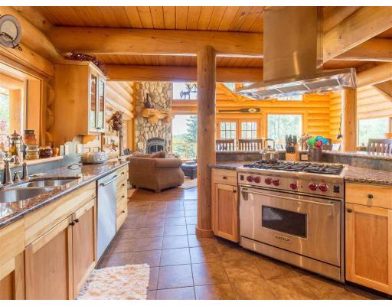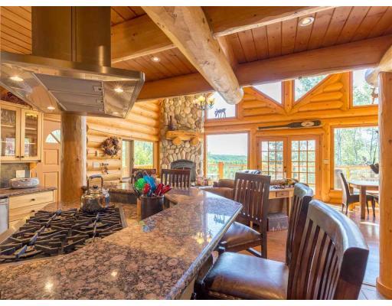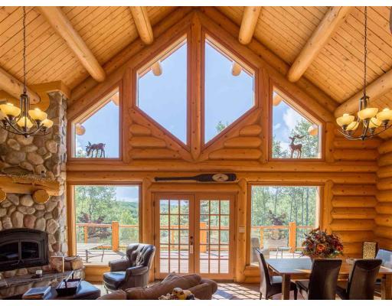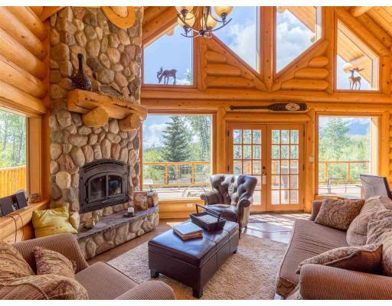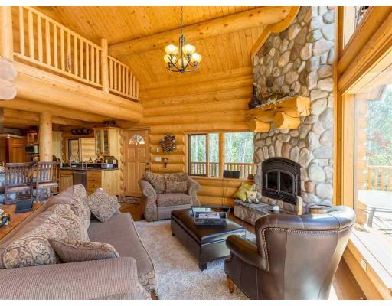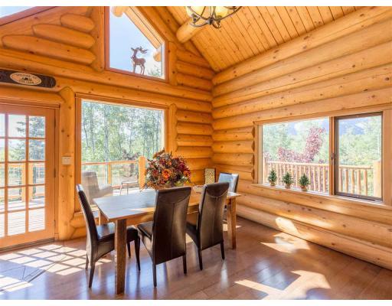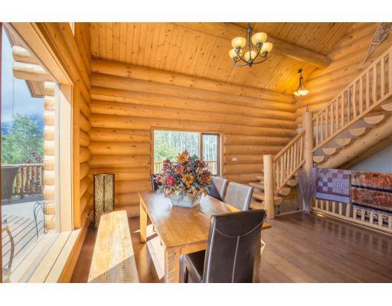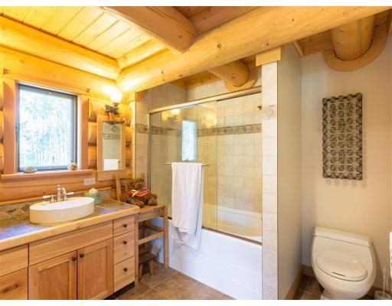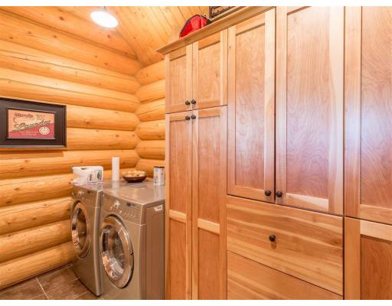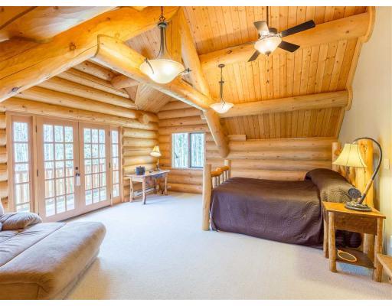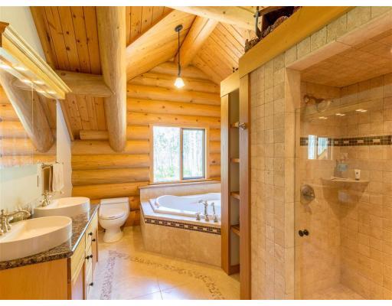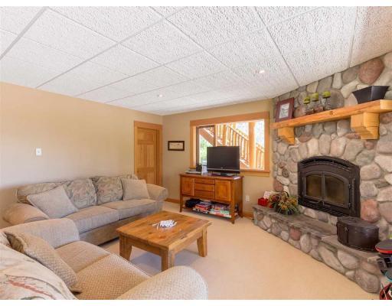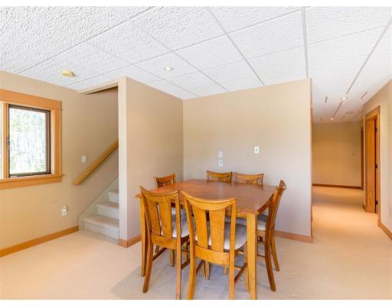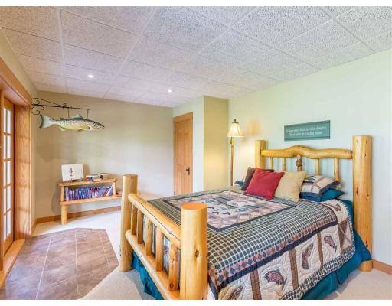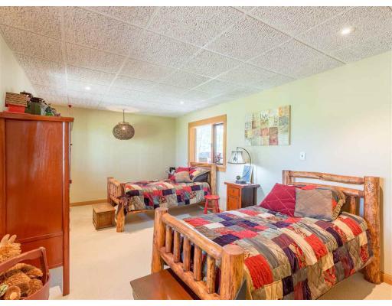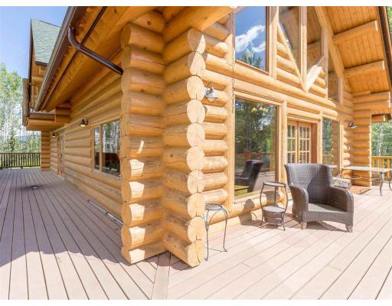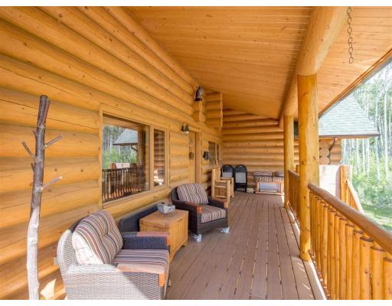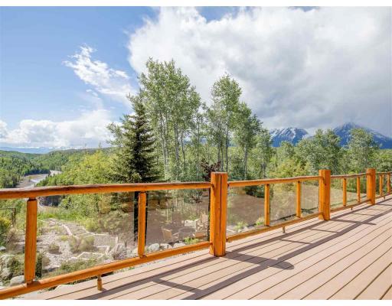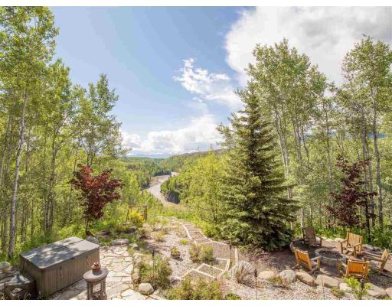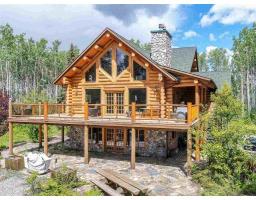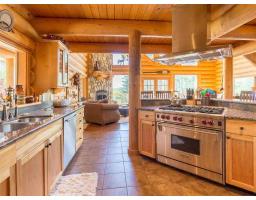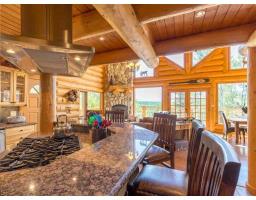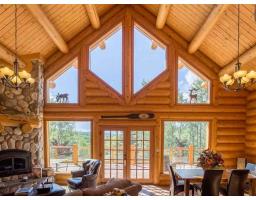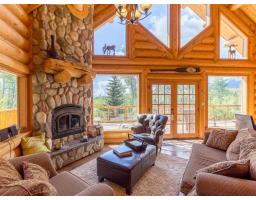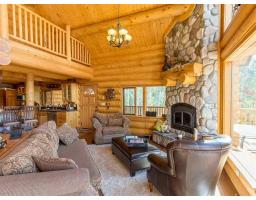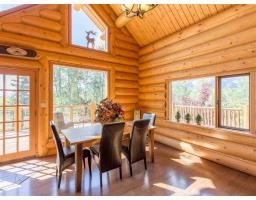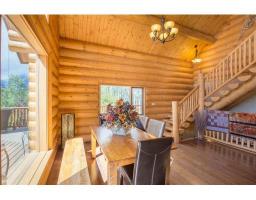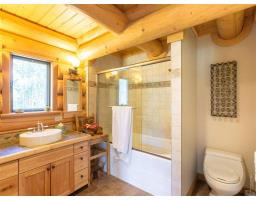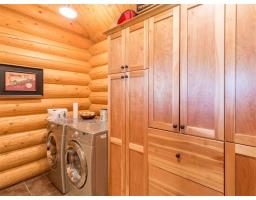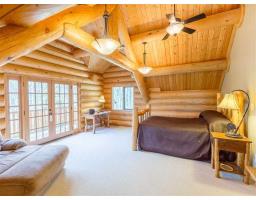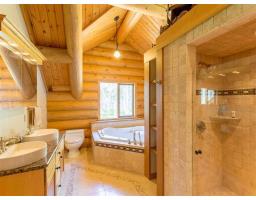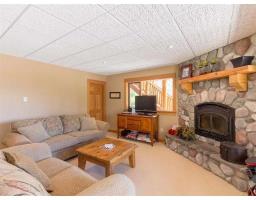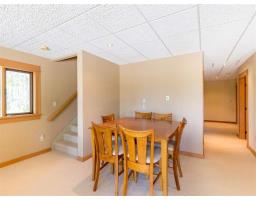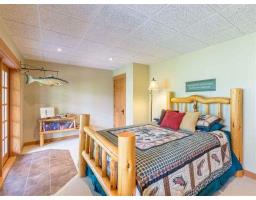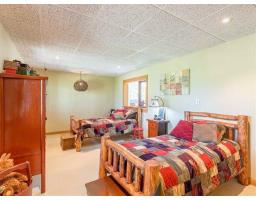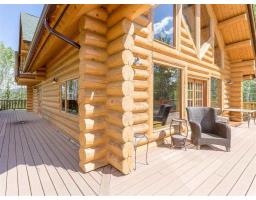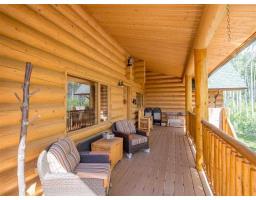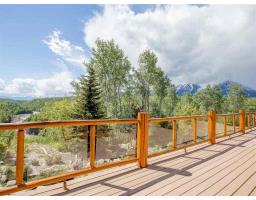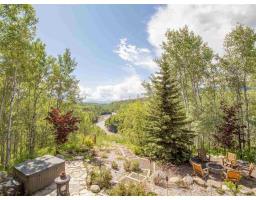11275 Snake Road Smithers, British Columbia V0J 2N0
$1,299,000
* PREC - Personal Real Estate Corporation. Jawdropping views from this 3,288 sq.ft. log home nestled high over the Bulkley River & across from the Hudson Bay Glacier! This 4 bedroom, 4 bathroom beautifully-crafted loghome was made to live & lounge in both luxury & comfort, featuring wood-burning fireplaces, vaulted ceilings, heated floors & spacious rooms with natural light. Enjoy entertaining outside where french doors access a wrap-around sundeck & flagstone patio. Enjoy putting in your jetboat, sipping fireside or soaking in the hot-tub on this treed property where 159 acres follow the curves of the river, offering complete privacy & tranquility! Fully furnished from top to bottom with quality furnishings! An additional 24x16 2-storey cabin included upriver. (id:22614)
Property Details
| MLS® Number | R2277732 |
| Property Type | Single Family |
| Structure | Playground |
| View Type | View |
| Water Front Type | Waterfront |
Building
| Bathroom Total | 4 |
| Bedrooms Total | 4 |
| Appliances | Washer, Dryer, Refrigerator, Stove, Dishwasher, Hot Tub, Jetted Tub, Range |
| Basement Development | Finished |
| Basement Type | Full (finished) |
| Constructed Date | 2006 |
| Construction Style Attachment | Detached |
| Fireplace Present | Yes |
| Fireplace Total | 2 |
| Foundation Type | Concrete Perimeter |
| Roof Material | Asphalt Shingle |
| Roof Style | Conventional |
| Stories Total | 3 |
| Size Interior | 3288 Sqft |
| Type | House |
| Utility Water | Drilled Well |
Land
| Acreage | Yes |
| Landscape Features | Garden Area |
| Size Irregular | 6966115.2 |
| Size Total | 6966115.2 Sqft |
| Size Total Text | 6966115.2 Sqft |
Rooms
| Level | Type | Length | Width | Dimensions |
|---|---|---|---|---|
| Above | Master Bedroom | 19 ft | 16 ft ,6 in | 19 ft x 16 ft ,6 in |
| Lower Level | Recreational, Games Room | 27 ft | 15 ft ,6 in | 27 ft x 15 ft ,6 in |
| Lower Level | Bedroom 3 | 19 ft ,5 in | 11 ft | 19 ft ,5 in x 11 ft |
| Lower Level | Bedroom 4 | 23 ft ,5 in | 11 ft | 23 ft ,5 in x 11 ft |
| Main Level | Kitchen | 13 ft | 16 ft | 13 ft x 16 ft |
| Main Level | Dining Room | 15 ft | 11 ft | 15 ft x 11 ft |
| Main Level | Living Room | 15 ft | 16 ft | 15 ft x 16 ft |
| Main Level | Bedroom 2 | 19 ft ,6 in | 11 ft | 19 ft ,6 in x 11 ft |
| Main Level | Pantry | 9 ft | 4 ft | 9 ft x 4 ft |
| Main Level | Laundry Room | 11 ft | 11 ft | 11 ft x 11 ft |
https://www.realtor.ca/PropertyDetails.aspx?PropertyId=19547835
Interested?
Contact us for more information
Jesse Butler
Personal Real Estate Corporation
(250) 847-9688
www.jessebutler.ca
www.facebook.com/jessebutlerprec
