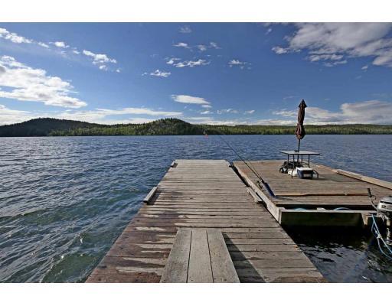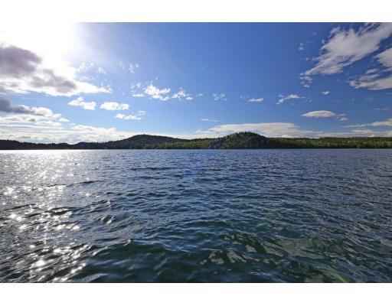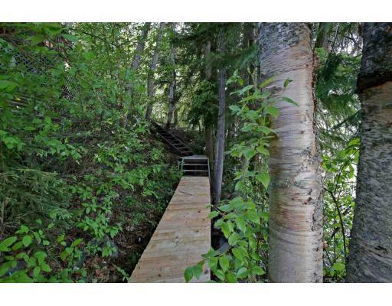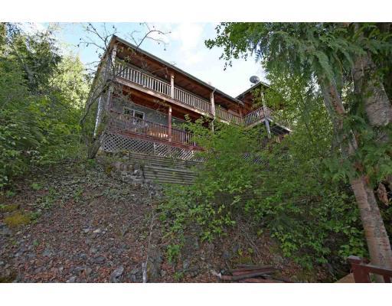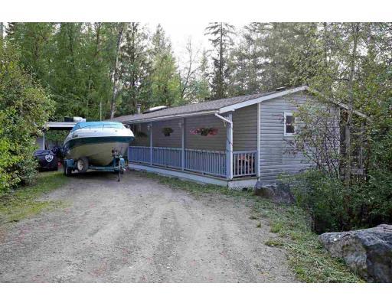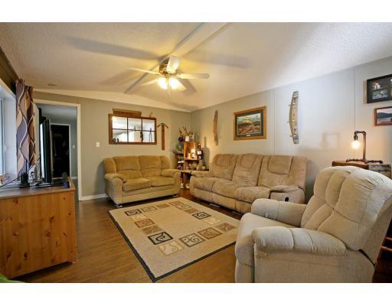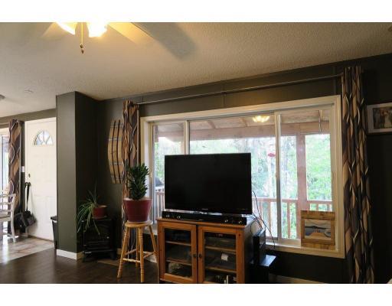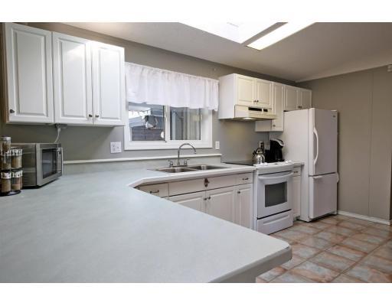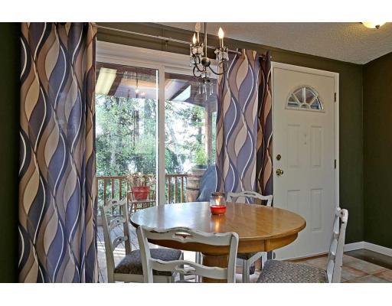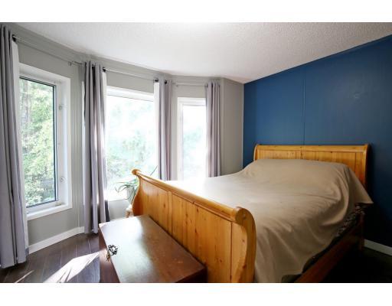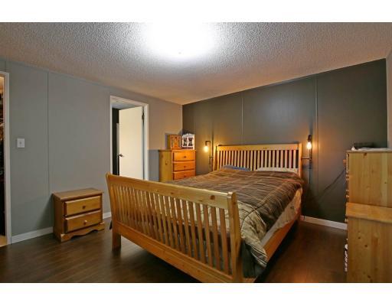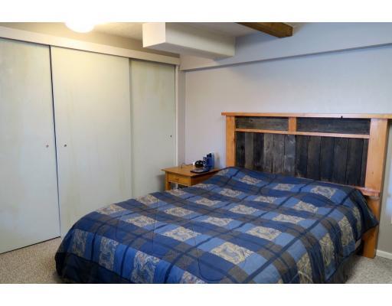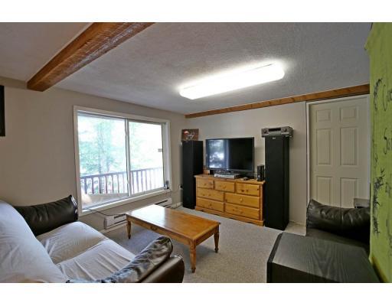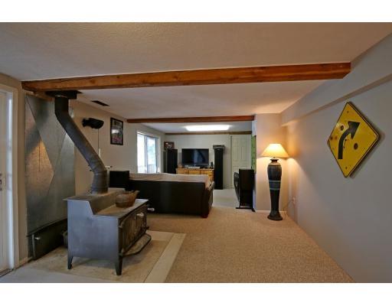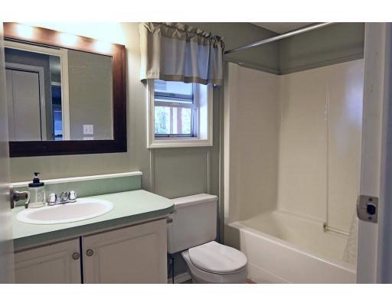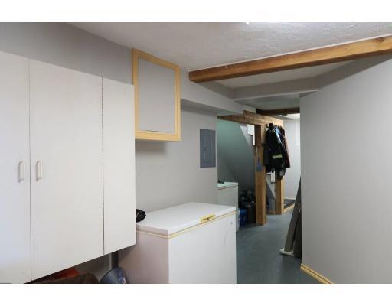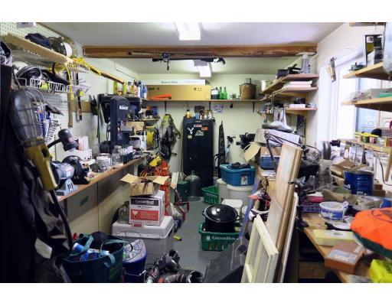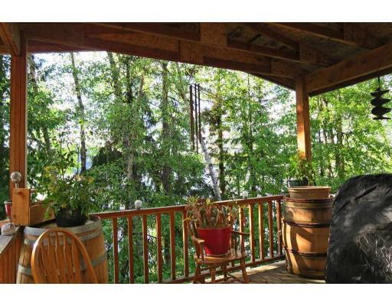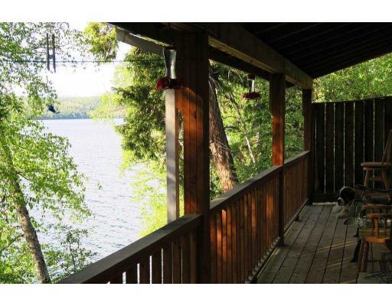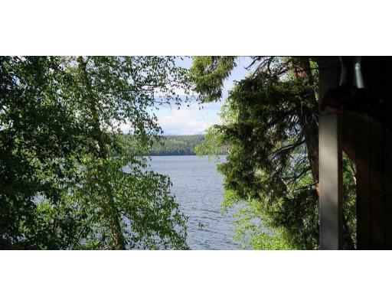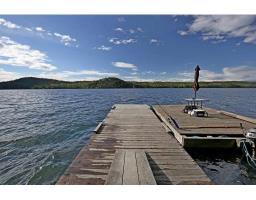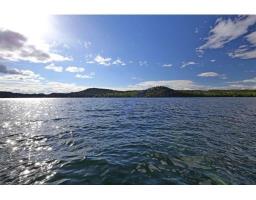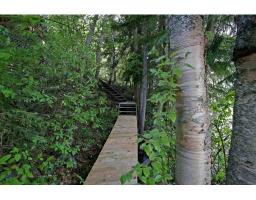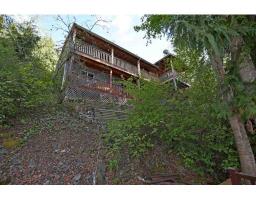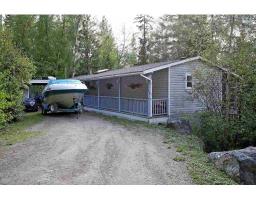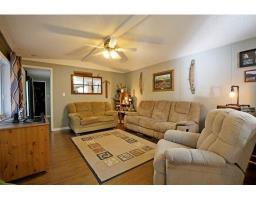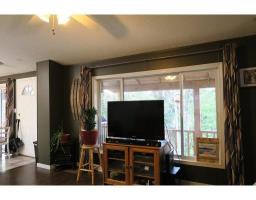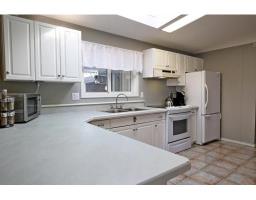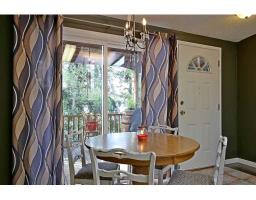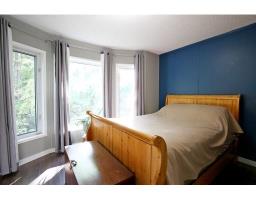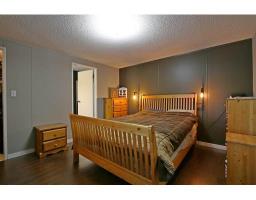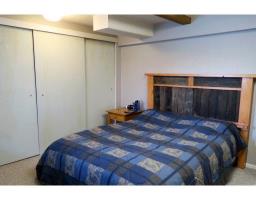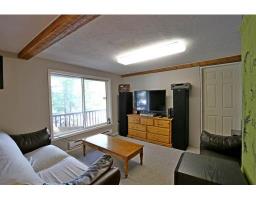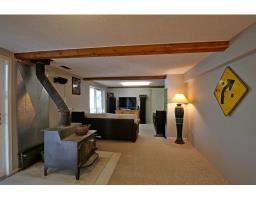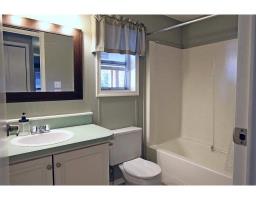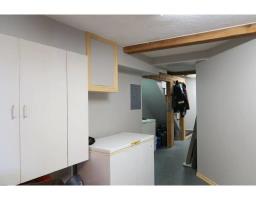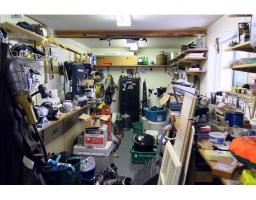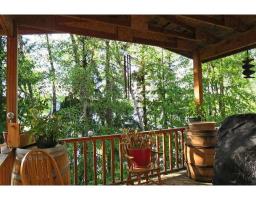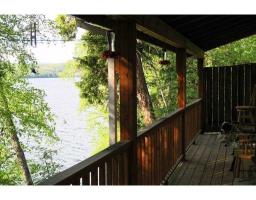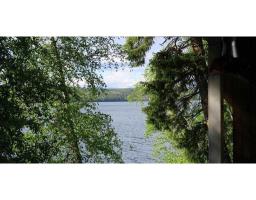6565 Millar Road Horsefly, British Columbia V0L 1L0
$299,900
The lake is calling....Huge 370ft waterfrontage on Horsefly Lake with cozy home. Superb privacy with no sight of neighbour on either side. 2 bedrooms up & 1 down with rec rm. 2 full baths. Partial new roof & new sky light installed 2018. Large woodstove, propane furnace & baseboard. Covered deck on both main floor & basement let you admire the amazing sunset or starry night sky at any angle. Sitting area by the dock makes the perfect hangout spot. Enjoy tinkering in the attached heated workshop any season. Level-entry driveway is a joy to maintain. Carport & storage shed will house your vehicle & toys. Good road access on school bus route. Best price for owning a waterfront home on Horsefly Lake. Works well for year-round living or as vacation home with no lawn to mow. Just dive in! (id:22614)
Property Details
| MLS® Number | R2281953 |
| Property Type | Single Family |
| Storage Type | Storage |
| Structure | Workshop |
| View Type | View |
| Water Front Type | Waterfront |
Building
| Bathroom Total | 2 |
| Bedrooms Total | 3 |
| Appliances | Washer, Dryer, Refrigerator, Stove, Dishwasher |
| Basement Development | Finished |
| Basement Type | Unknown (finished) |
| Constructed Date | 1992 |
| Construction Style Attachment | Detached |
| Construction Style Other | Manufactured |
| Fireplace Present | Yes |
| Fireplace Total | 1 |
| Foundation Type | Concrete Perimeter |
| Roof Material | Asphalt Shingle |
| Roof Style | Conventional |
| Stories Total | 2 |
| Size Interior | 1898 Sqft |
| Type | House |
Land
| Acreage | Yes |
| Size Irregular | 69260.4 |
| Size Total | 69260.4 Sqft |
| Size Total Text | 69260.4 Sqft |
Rooms
| Level | Type | Length | Width | Dimensions |
|---|---|---|---|---|
| Main Level | Living Room | 15 ft | 12 ft ,8 in | 15 ft x 12 ft ,8 in |
| Main Level | Dining Room | 13 ft ,9 in | 5 ft ,3 in | 13 ft ,9 in x 5 ft ,3 in |
| Main Level | Kitchen | 14 ft ,1 in | 7 ft ,3 in | 14 ft ,1 in x 7 ft ,3 in |
| Main Level | Master Bedroom | 12 ft ,8 in | 11 ft ,9 in | 12 ft ,8 in x 11 ft ,9 in |
| Main Level | Bedroom 2 | 12 ft ,9 in | 9 ft ,6 in | 12 ft ,9 in x 9 ft ,6 in |
| Main Level | Bedroom 3 | 12 ft ,1 in | 11 ft ,1 in | 12 ft ,1 in x 11 ft ,1 in |
| Main Level | Recreational, Games Room | 25 ft | 12 ft ,2 in | 25 ft x 12 ft ,2 in |
| Main Level | Workshop | 14 ft | 8 ft ,6 in | 14 ft x 8 ft ,6 in |
| Main Level | Storage | 20 ft ,5 in | 4 ft ,2 in | 20 ft ,5 in x 4 ft ,2 in |
https://www.realtor.ca/PropertyDetails.aspx?PropertyId=19595876
Interested?
Contact us for more information
Victor Khong
