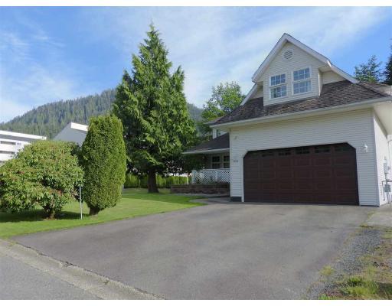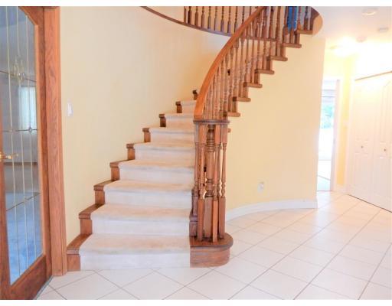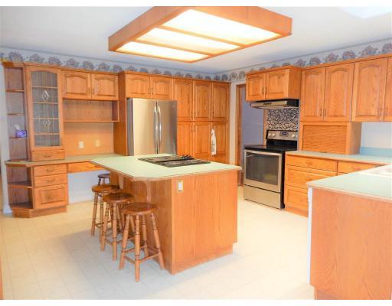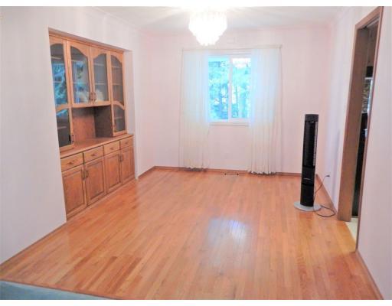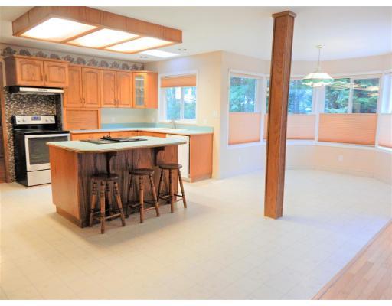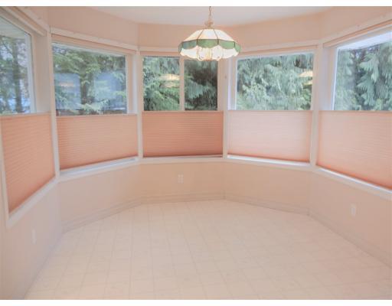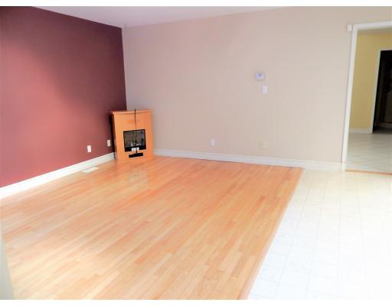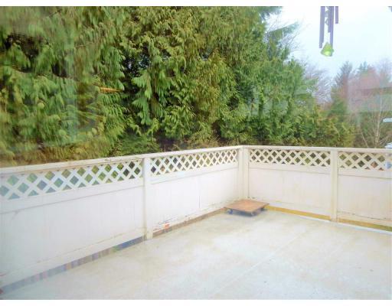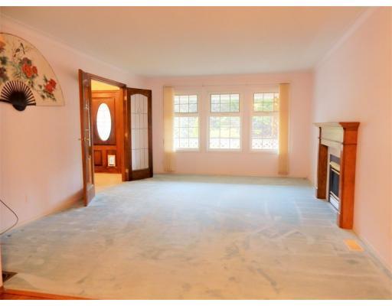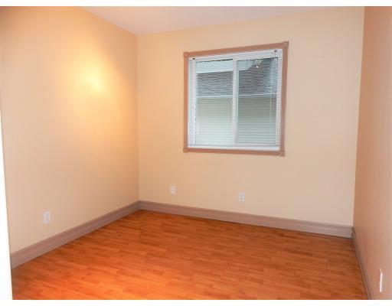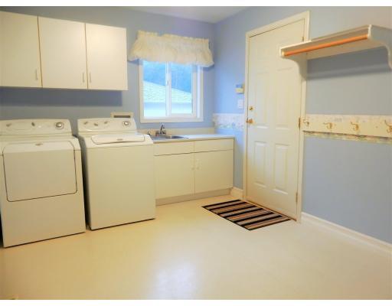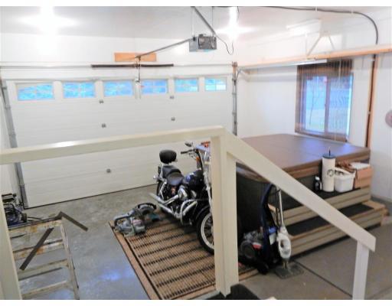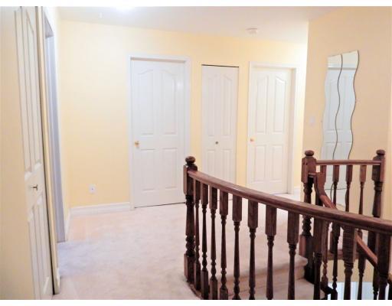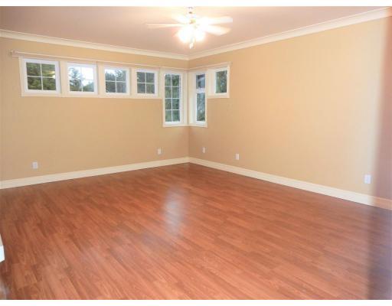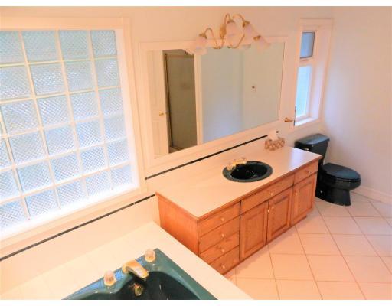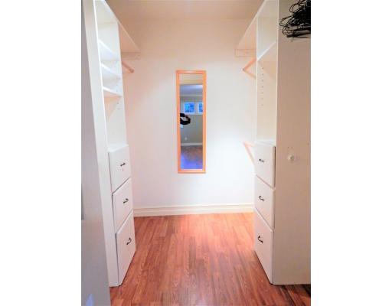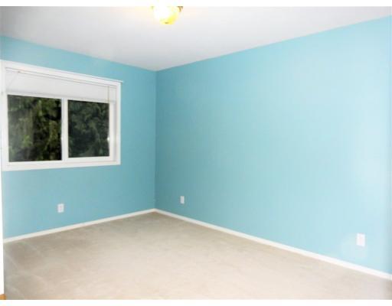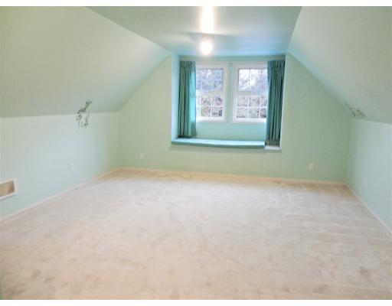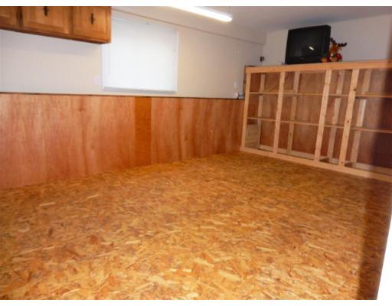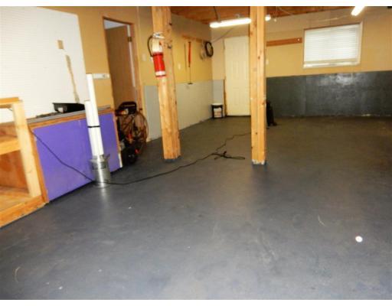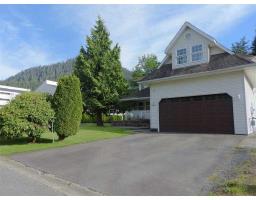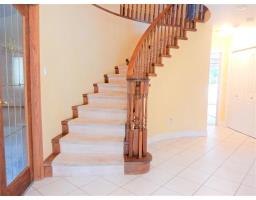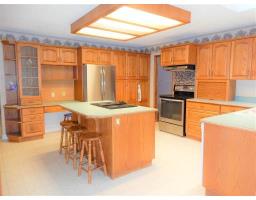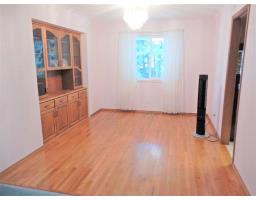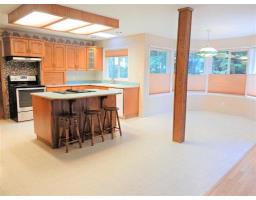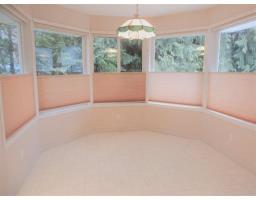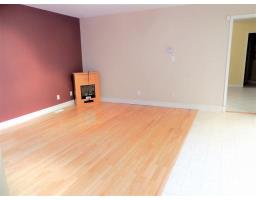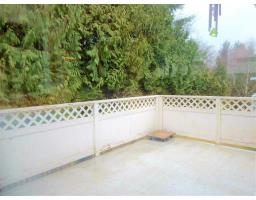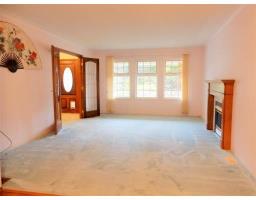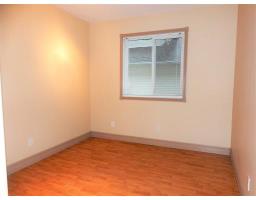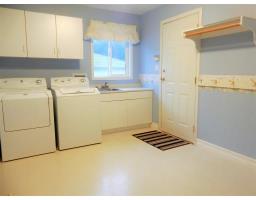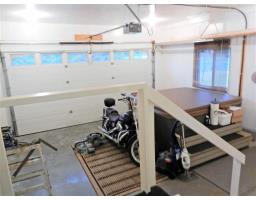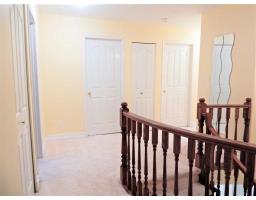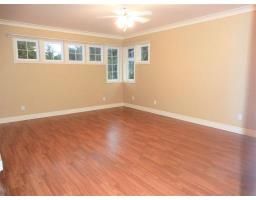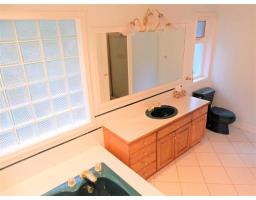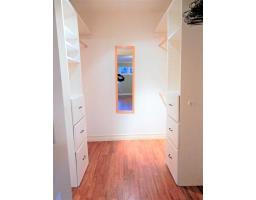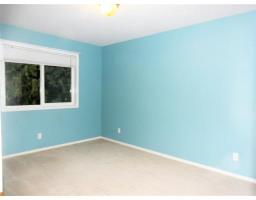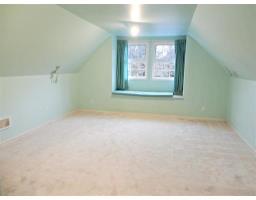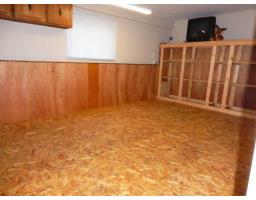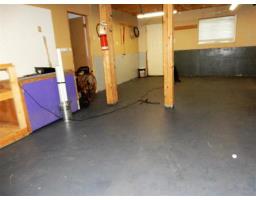100 Mcrae Place Prince Rupert, British Columbia V8J 4L5
$550,000
Built in 1992 this executive style family home features a master chef's kitchen with oak cabinetry, large pantry, island and eat in kitchen. Enjoy the sun deck off the family room overlooking the green space behind and fenced yard space below. Upstairs there are 5 large bedrooms including a bonus room over the garage and a master bedroom with a walk in closet and ensuite with a Jacuzzi tub. A sub-floor and new high efficiency furnace have recently been installed on the lower level so that it can easily be converted into a suite with a separate entrance for a mortgage helper. The main floor features a spiral staircase as well as formal living and dining space a 3rd bathroom and office//6th bedroom as well as an over-sized laundry area leading to the two car garage. Great neighborhood too! (id:22614)
Property Details
| MLS® Number | R2349040 |
| Property Type | Single Family |
| View Type | Mountain View |
Building
| Bathroom Total | 3 |
| Bedrooms Total | 5 |
| Appliances | Washer, Dryer, Refrigerator, Stove, Dishwasher |
| Basement Development | Partially Finished |
| Basement Type | Full (partially Finished) |
| Constructed Date | 1992 |
| Construction Style Attachment | Detached |
| Fireplace Present | Yes |
| Fireplace Total | 1 |
| Foundation Type | Concrete Perimeter |
| Roof Material | Asphalt Shingle |
| Roof Style | Conventional |
| Stories Total | 3 |
| Size Interior | 3052 Sqft |
| Type | House |
| Utility Water | Municipal Water |
Land
| Acreage | No |
| Size Irregular | 6733 |
| Size Total | 6733 Sqft |
| Size Total Text | 6733 Sqft |
Rooms
| Level | Type | Length | Width | Dimensions |
|---|---|---|---|---|
| Above | Master Bedroom | 17 ft ,6 in | 13 ft | 17 ft ,6 in x 13 ft |
| Above | Bedroom 2 | 9 ft ,8 in | 13 ft ,8 in | 9 ft ,8 in x 13 ft ,8 in |
| Above | Bedroom 3 | 13 ft ,8 in | 8 ft ,8 in | 13 ft ,8 in x 8 ft ,8 in |
| Above | Bedroom 4 | 11 ft ,8 in | 10 ft | 11 ft ,8 in x 10 ft |
| Above | Bedroom 5 | 14 ft ,1 in | 18 ft ,6 in | 14 ft ,1 in x 18 ft ,6 in |
| Main Level | Office | 9 ft ,1 in | 8 ft ,1 in | 9 ft ,1 in x 8 ft ,1 in |
| Main Level | Kitchen | 13 ft ,1 in | 14 ft ,4 in | 13 ft ,1 in x 14 ft ,4 in |
| Main Level | Dining Nook | 10 ft ,4 in | 9 ft ,8 in | 10 ft ,4 in x 9 ft ,8 in |
| Main Level | Family Room | 15 ft ,2 in | 14 ft ,6 in | 15 ft ,2 in x 14 ft ,6 in |
| Main Level | Laundry Room | 12 ft ,4 in | 9 ft ,1 in | 12 ft ,4 in x 9 ft ,1 in |
| Main Level | Dining Room | 9 ft ,7 in | 11 ft ,7 in | 9 ft ,7 in x 11 ft ,7 in |
| Main Level | Living Room | 18 ft ,3 in | 12 ft ,1 in | 18 ft ,3 in x 12 ft ,1 in |
https://www.realtor.ca/PropertyDetails.aspx?PropertyId=20436679
Interested?
Contact us for more information
Emily Kawaguchi
