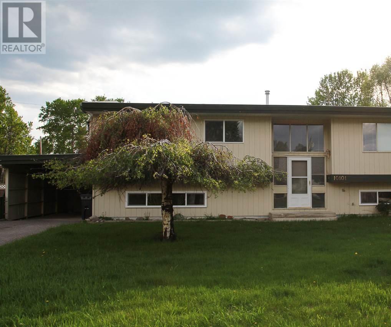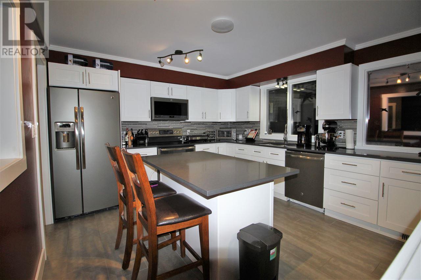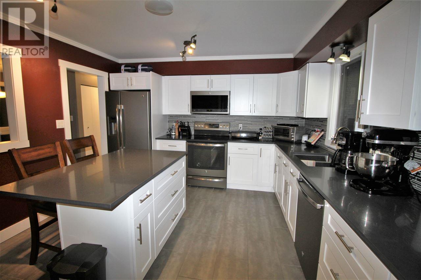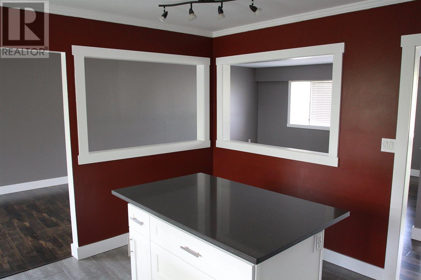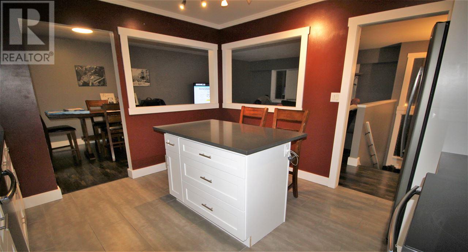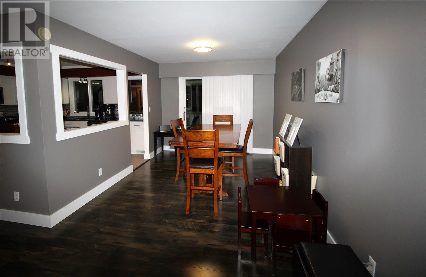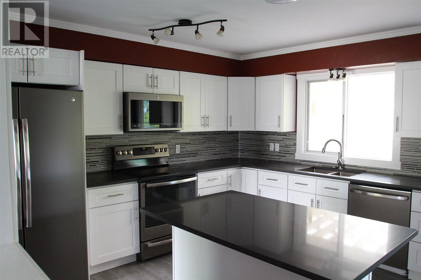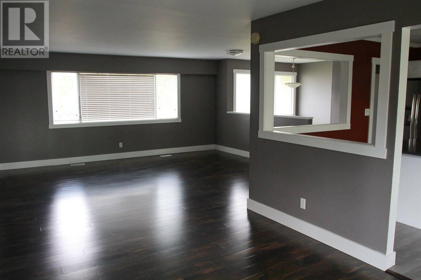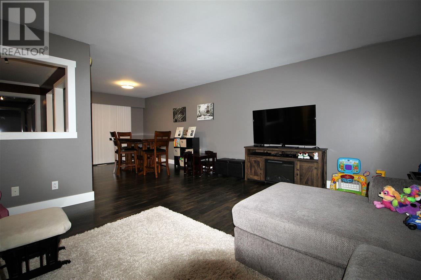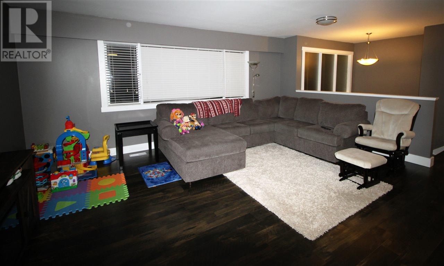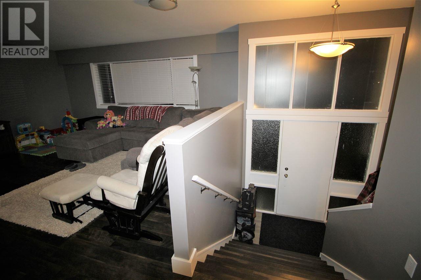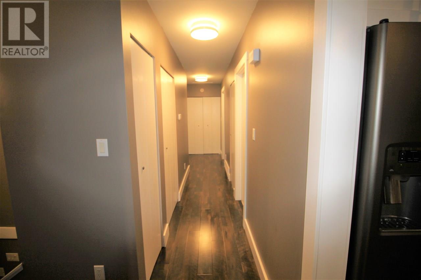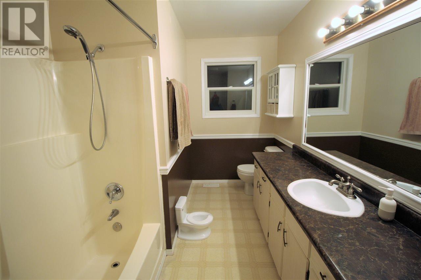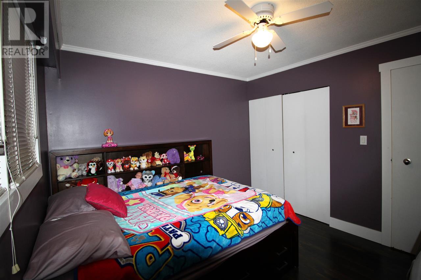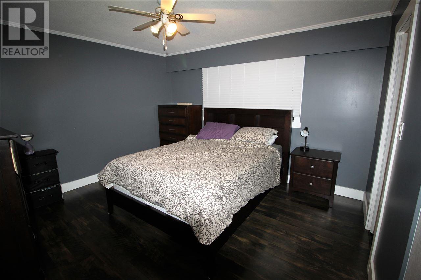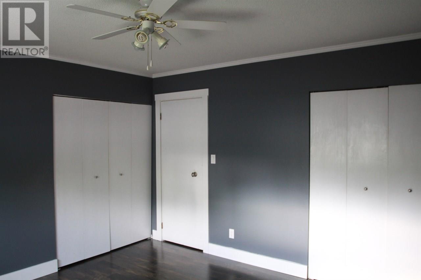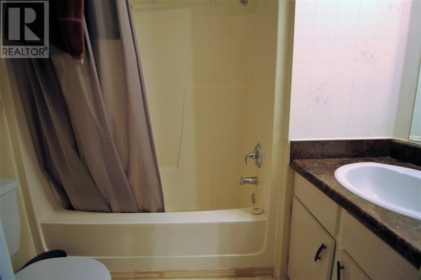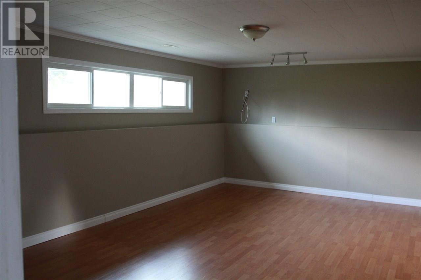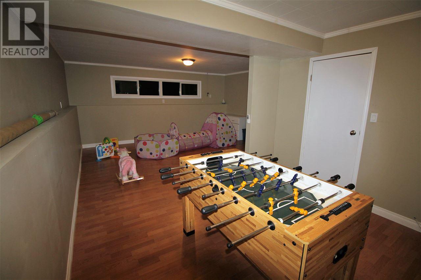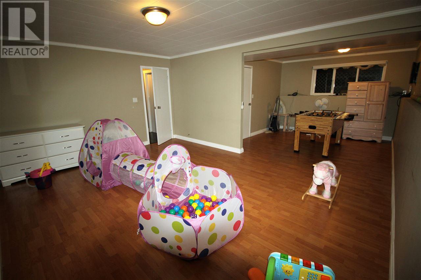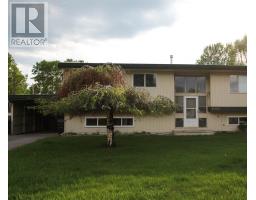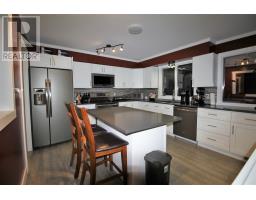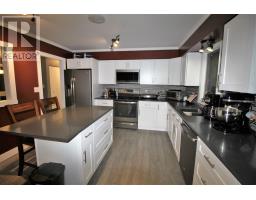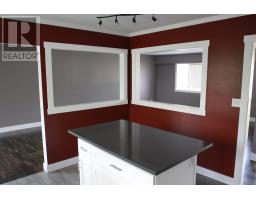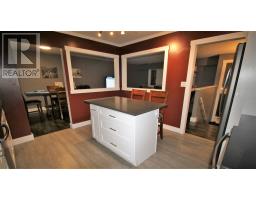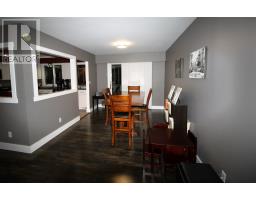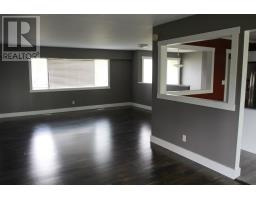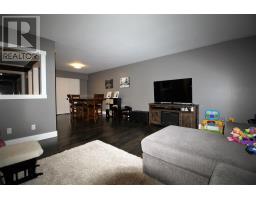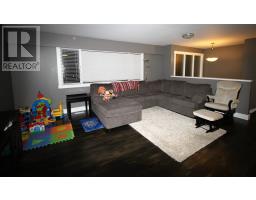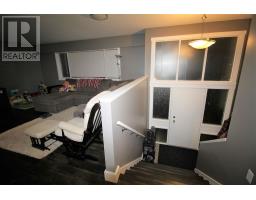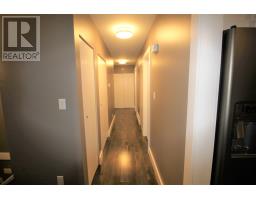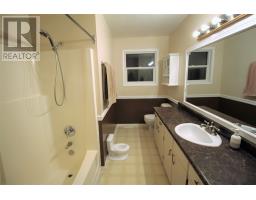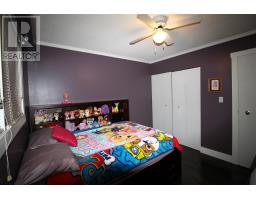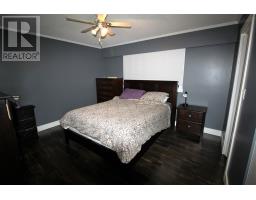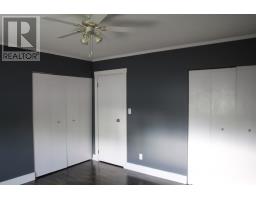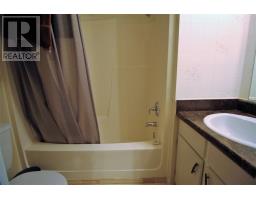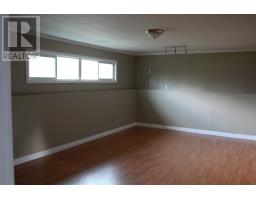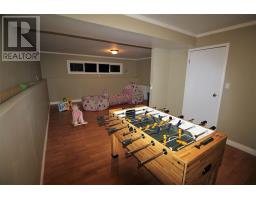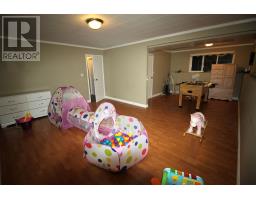10101 Ellis Crescent Hudsons Hope, British Columbia V0C 1V0
$269,500
Location, location, location! Family-friendly neighbourhood steps to school, pool, and park! This split entry home has been renovated on the main floor last year with brand new kitchen, solid wood cabinets, a sit-up island, Caesarstone countertops, high-end slate, stainless steel appliances. Kitchen features open sight lines to living room and dining room with wall cut-outs. Perfect solution to "open-concept" living while still having defined kitchen space. The entire main floor has new flooring, trim, and paint last year. Upstairs there are three bedrooms and two full baths. In the finished basement you will find two large rec or family rooms, storage closets, a half-bath, and a workroom area. Outside there is a fully fenced yard and great neighbours! (id:22614)
Property Details
| MLS® Number | R2324798 |
| Property Type | Single Family |
Building
| Bathroom Total | 3 |
| Bedrooms Total | 3 |
| Appliances | Washer, Dryer, Refrigerator, Stove, Dishwasher |
| Architectural Style | Split Level Entry |
| Basement Type | Full |
| Constructed Date | 1975 |
| Construction Style Attachment | Detached |
| Fireplace Present | No |
| Foundation Type | Concrete Perimeter |
| Roof Material | Asphalt Shingle |
| Roof Style | Conventional |
| Stories Total | 2 |
| Size Interior | 2340 Sqft |
| Type | House |
| Utility Water | Municipal Water |
Land
| Acreage | No |
| Size Irregular | 7462 |
| Size Total | 7462 Sqft |
| Size Total Text | 7462 Sqft |
Rooms
| Level | Type | Length | Width | Dimensions |
|---|---|---|---|---|
| Basement | Family Room | 24 ft ,1 in | 11 ft | 24 ft ,1 in x 11 ft |
| Basement | Great Room | 21 ft ,4 in | 13 ft | 21 ft ,4 in x 13 ft |
| Basement | Laundry Room | 11 ft ,6 in | 11 ft ,2 in | 11 ft ,6 in x 11 ft ,2 in |
| Basement | Workshop | 11 ft ,8 in | 21 ft ,4 in | 11 ft ,8 in x 21 ft ,4 in |
| Main Level | Kitchen | 12 ft ,2 in | 13 ft | 12 ft ,2 in x 13 ft |
| Main Level | Dining Room | 10 ft ,2 in | 13 ft ,2 in | 10 ft ,2 in x 13 ft ,2 in |
| Main Level | Living Room | 15 ft ,8 in | 17 ft ,4 in | 15 ft ,8 in x 17 ft ,4 in |
| Main Level | Bedroom 2 | 9 ft ,5 in | 11 ft | 9 ft ,5 in x 11 ft |
| Main Level | Bedroom 3 | 10 ft ,5 in | 10 ft | 10 ft ,5 in x 10 ft |
| Main Level | Master Bedroom | 12 ft ,6 in | 12 ft ,8 in | 12 ft ,6 in x 12 ft ,8 in |
https://www.realtor.ca/PropertyDetails.aspx?PropertyId=20137986
Interested?
Contact us for more information
Nicole Gilliss
