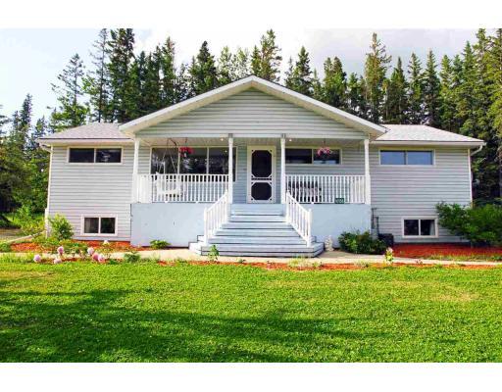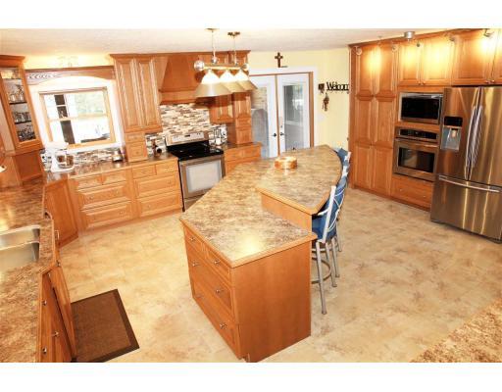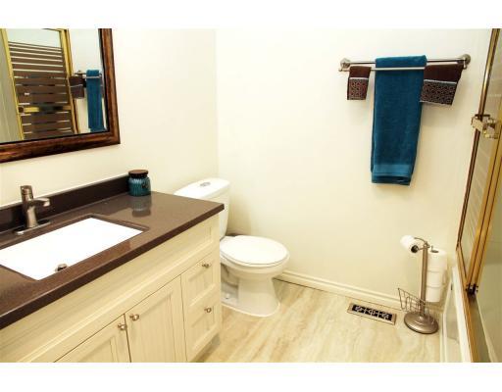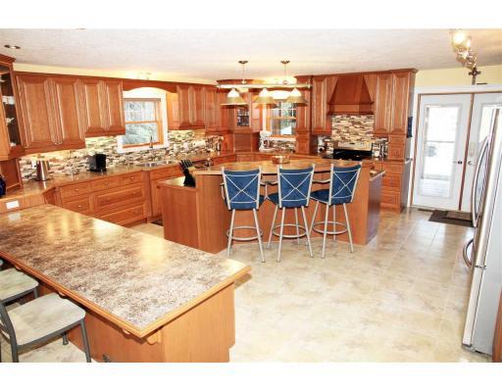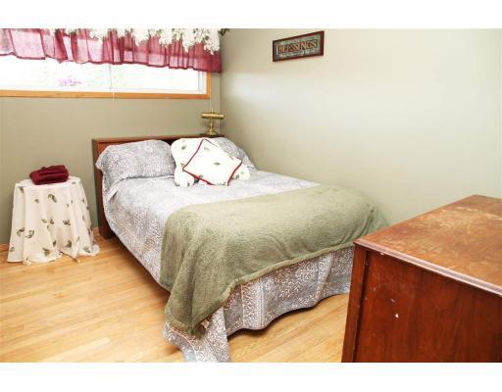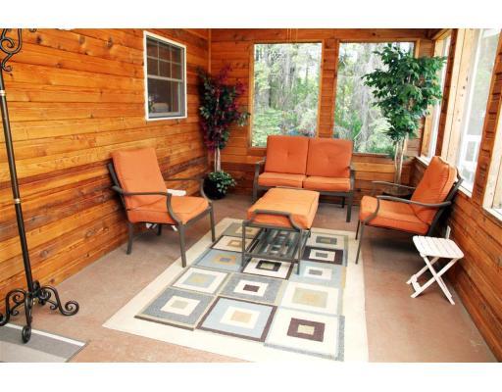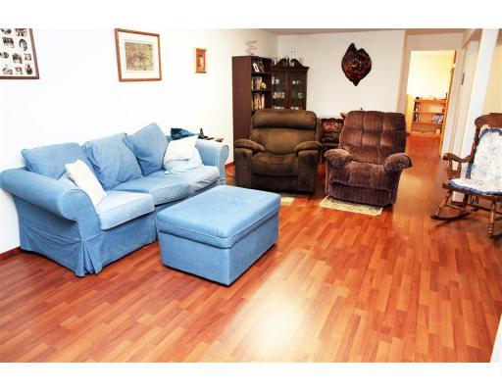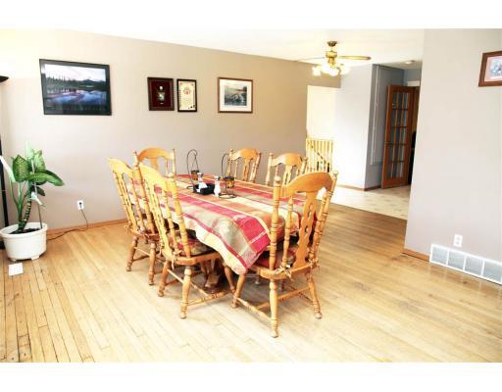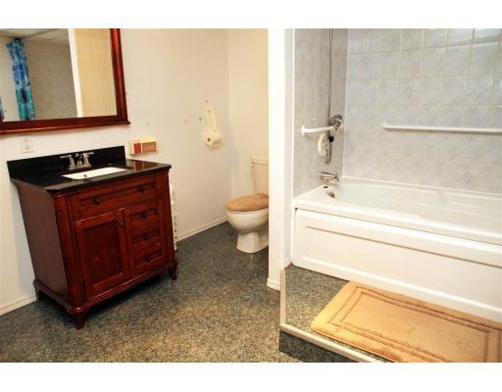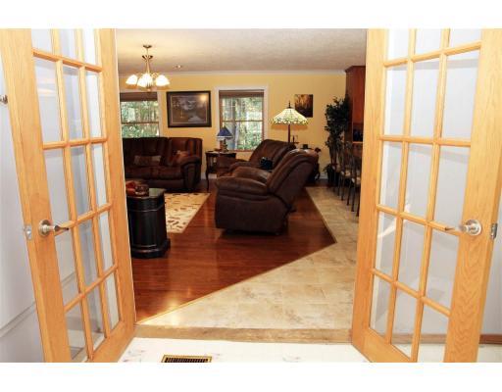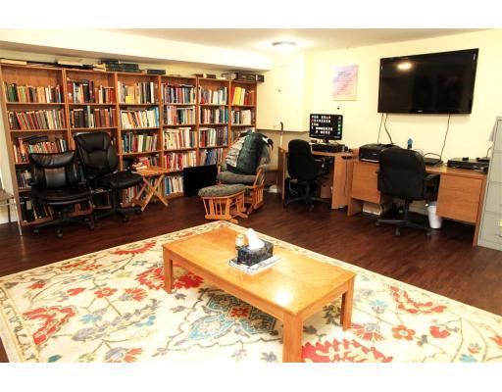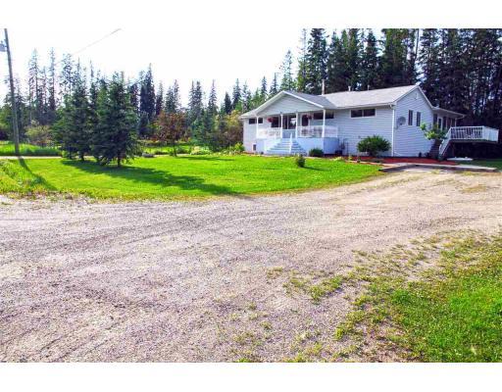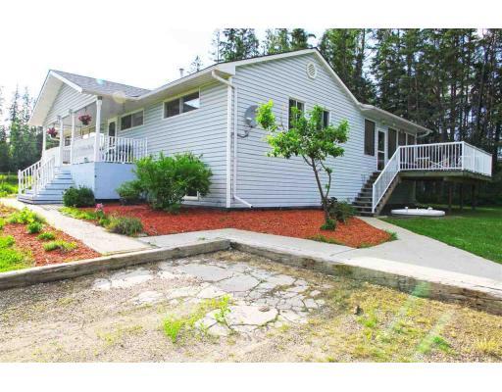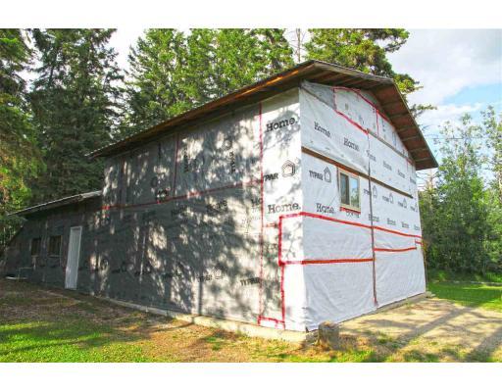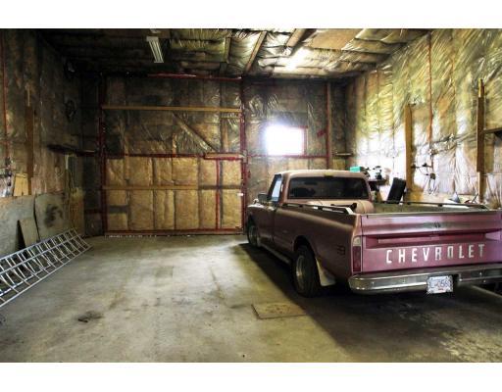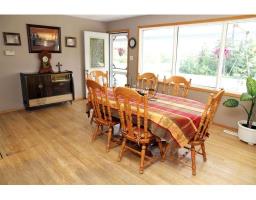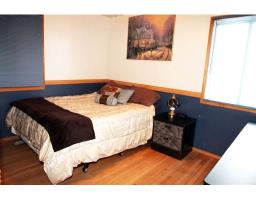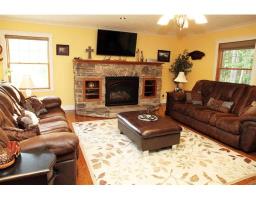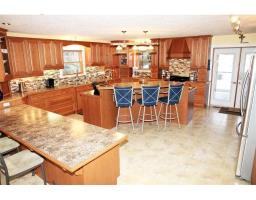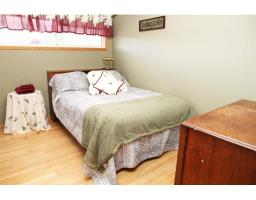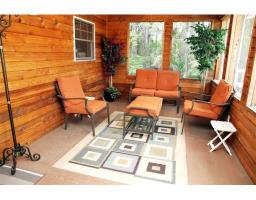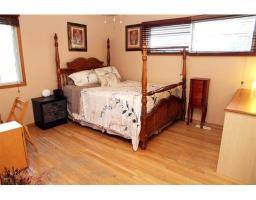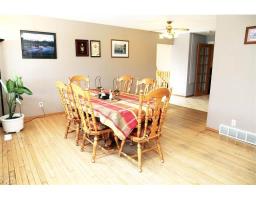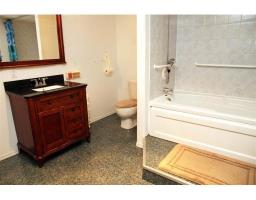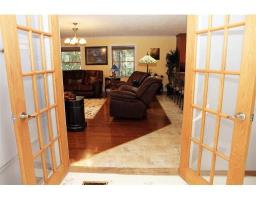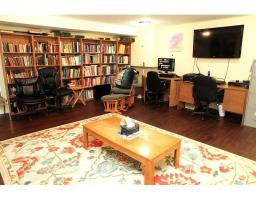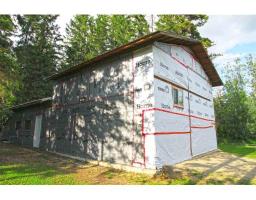10156 244 Road Fort St. John, British Columbia V1J 4M6
$479,900
This wonderful, 1 acre home couldn't be closer to town, in beautiful Fish Creek. Trees all around offers coveted privacy & tons of room to park & play. Huge shop is heated & insulated with its own meter, use or rent it. The up & down addition is 2005. Enjoy the screened sunroom. But the main attraction is this custom kitchen! Island, 2 ovens, pullouts, storage, bar, you name it, you will be impressed! Open to big living room & cozy by the fire & fit in all your friends & family. Pella windows & custom blinds. Possibly 4 beds up/3 down. Finish bsmt storage space for extra rooms. In law suite Bsmt Master w/separate entry. Electrical 2005. Right of way on the East side with 2nd driveway. Bus route, business or rental income, water softener, apple trees & flowers, HWT around 6 yrs.& lot more. (id:22614)
Property Details
| MLS® Number | R2387274 |
| Property Type | Single Family |
| Storage Type | Storage |
| View Type | View |
Building
| Bathroom Total | 2 |
| Bedrooms Total | 5 |
| Appliances | Washer, Dryer, Refrigerator, Stove, Dishwasher, Jetted Tub |
| Basement Development | Partially Finished |
| Basement Type | Full (partially Finished) |
| Constructed Date | 1991 |
| Construction Style Attachment | Detached |
| Fire Protection | Smoke Detectors |
| Fireplace Present | Yes |
| Fireplace Total | 1 |
| Fixture | Drapes/window Coverings |
| Foundation Type | Wood |
| Roof Material | Asphalt Shingle |
| Roof Style | Conventional |
| Stories Total | 2 |
| Size Interior | 4300 Sqft |
| Type | House |
| Utility Water | Drilled Well |
Land
| Acreage | Yes |
| Size Irregular | 1 |
| Size Total | 1 Ac |
| Size Total Text | 1 Ac |
Rooms
| Level | Type | Length | Width | Dimensions |
|---|---|---|---|---|
| Basement | Laundry Room | 12 ft ,8 in | 9 ft ,1 in | 12 ft ,8 in x 9 ft ,1 in |
| Basement | Recreational, Games Room | 20 ft ,1 in | 20 ft | 20 ft ,1 in x 20 ft |
| Basement | Storage | 19 ft ,4 in | 34 ft ,1 in | 19 ft ,4 in x 34 ft ,1 in |
| Basement | Bedroom 4 | 11 ft | 11 ft ,2 in | 11 ft x 11 ft ,2 in |
| Basement | Den | 8 ft ,2 in | 13 ft ,6 in | 8 ft ,2 in x 13 ft ,6 in |
| Basement | Master Bedroom | 14 ft ,7 in | 14 ft ,8 in | 14 ft ,7 in x 14 ft ,8 in |
| Main Level | Kitchen | 22 ft ,7 in | 20 ft ,1 in | 22 ft ,7 in x 20 ft ,1 in |
| Main Level | Living Room | 19 ft ,7 in | 20 ft ,3 in | 19 ft ,7 in x 20 ft ,3 in |
| Main Level | Dining Room | 13 ft | 16 ft ,5 in | 13 ft x 16 ft ,5 in |
| Main Level | Dining Nook | 16 ft ,5 in | 8 ft ,8 in | 16 ft ,5 in x 8 ft ,8 in |
| Main Level | Bedroom 2 | 12 ft ,3 in | 8 ft ,1 in | 12 ft ,3 in x 8 ft ,1 in |
| Main Level | Master Bedroom | 12 ft ,2 in | 12 ft ,7 in | 12 ft ,2 in x 12 ft ,7 in |
| Main Level | Bedroom 3 | 9 ft ,9 in | 11 ft ,3 in | 9 ft ,9 in x 11 ft ,3 in |
| Main Level | Office | 16 ft ,9 in | 10 ft ,6 in | 16 ft ,9 in x 10 ft ,6 in |
| Main Level | Foyer | 5 ft ,6 in | 7 ft ,6 in | 5 ft ,6 in x 7 ft ,6 in |
| Main Level | Solarium | 10 ft ,4 in | 20 ft | 10 ft ,4 in x 20 ft |
https://www.realtor.ca/PropertyDetails.aspx?PropertyId=20901888
Interested?
Contact us for more information
