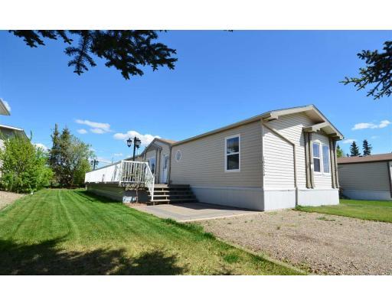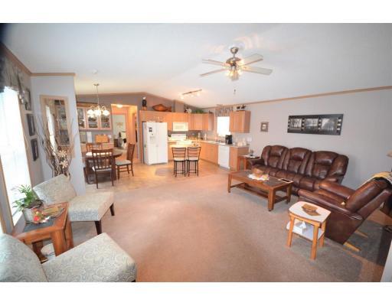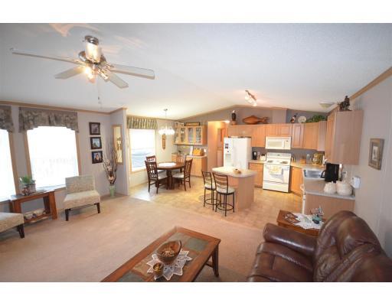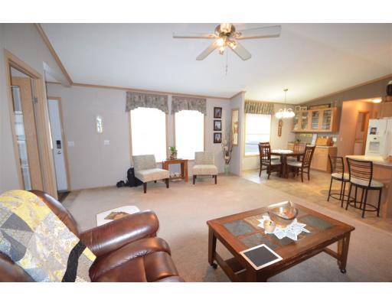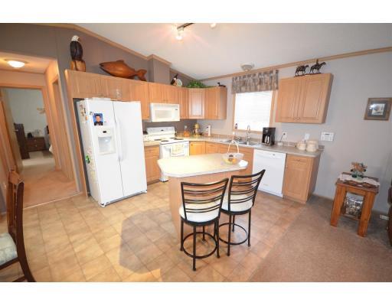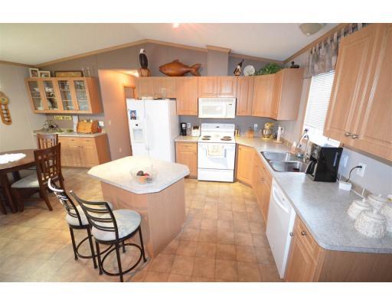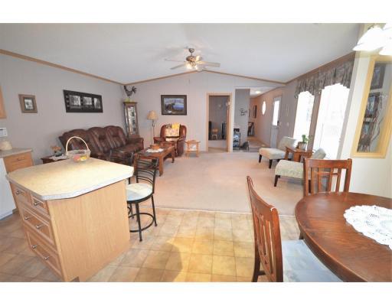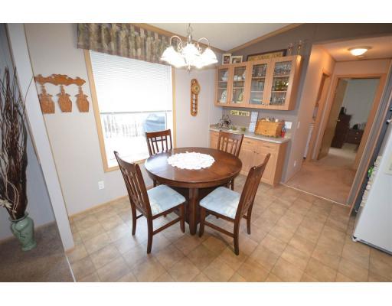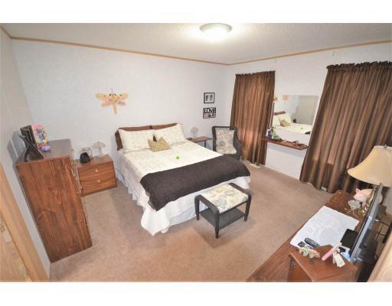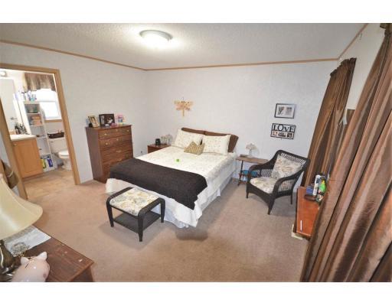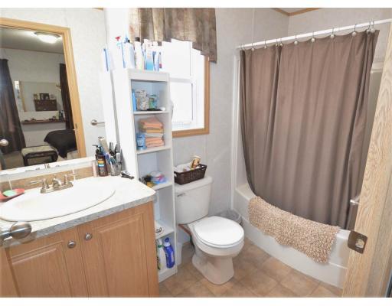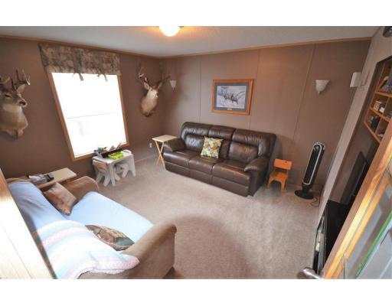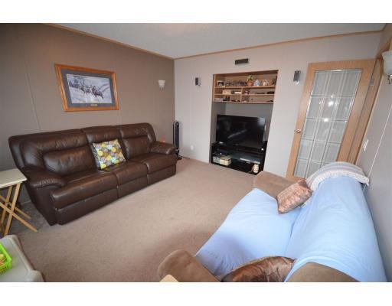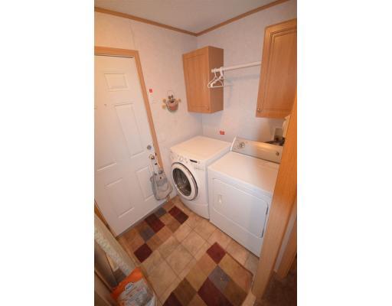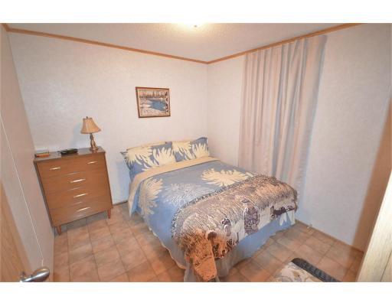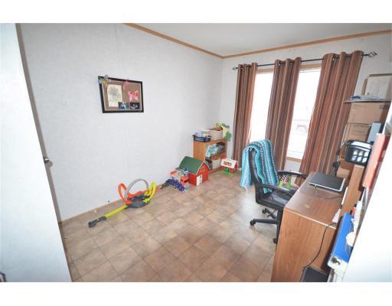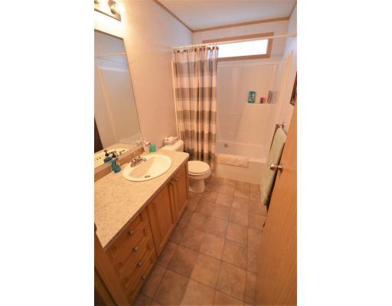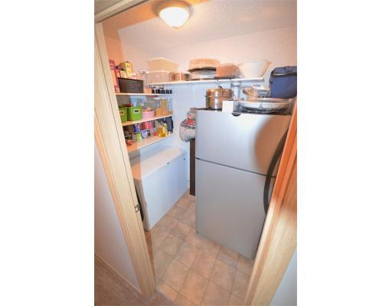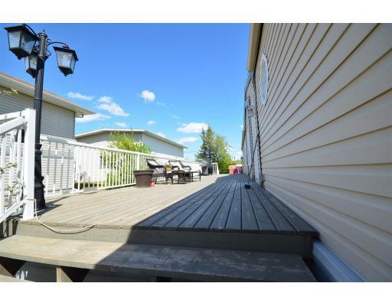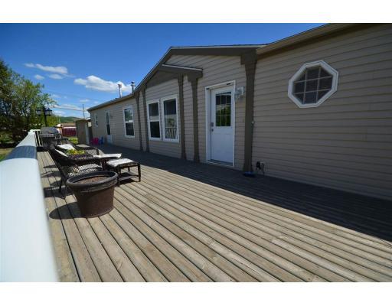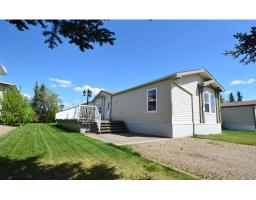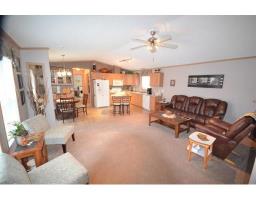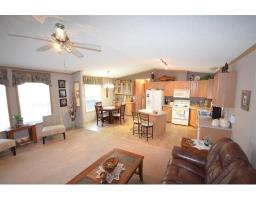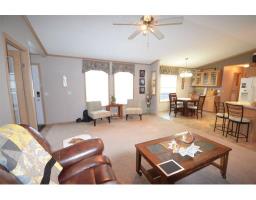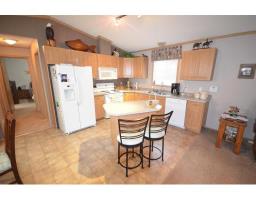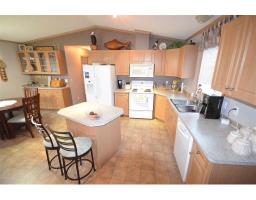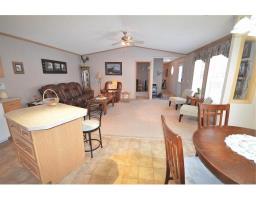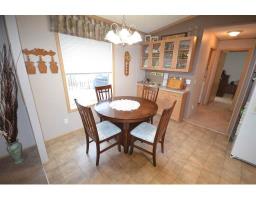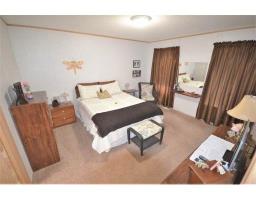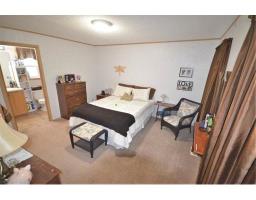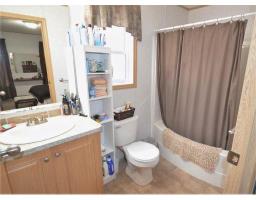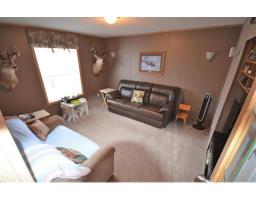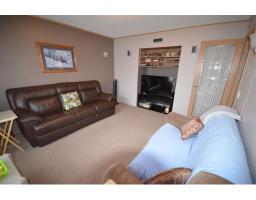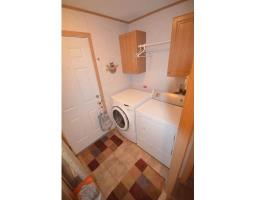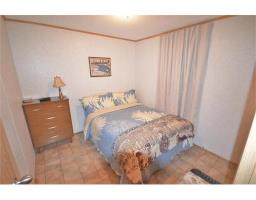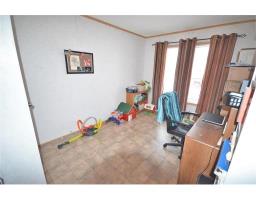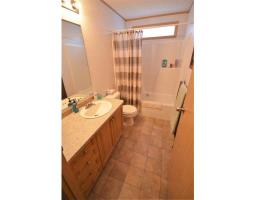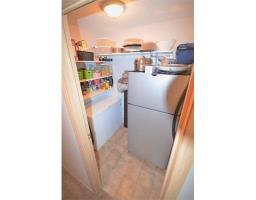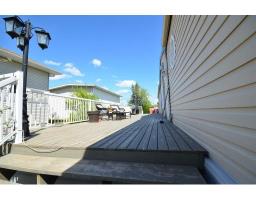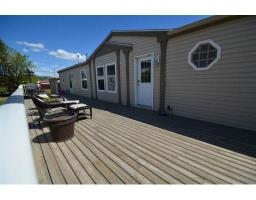10239 101 Street Taylor, British Columbia V0C 2K0
$257,500
* PREC - Personal Real Estate Corporation. Give yourself the gift of home-ownership! This is everything you could ask for in a starter home - 3 bedrooms, 2 full baths, secondary living space (could act as a 4th bedroom!), open-concept floor plan, and outdoor storage shed with roll door. Additional features include large south-facing sundeck, pantry/storage room, and vaulted ceilings. 1500 sqft mobile home on its own 50x150' lot, located in Taylor B.C., with a current view of open fields and the Peace River Valley. (id:22614)
Property Details
| MLS® Number | R2325111 |
| Property Type | Single Family |
Building
| Bathroom Total | 2 |
| Bedrooms Total | 3 |
| Appliances | Washer, Dryer, Refrigerator, Stove, Dishwasher |
| Basement Type | Crawl Space |
| Constructed Date | 2006 |
| Construction Style Attachment | Detached |
| Construction Style Other | Manufactured |
| Fireplace Present | No |
| Foundation Type | Unknown |
| Roof Material | Asphalt Shingle |
| Roof Style | Conventional |
| Stories Total | 1 |
| Size Interior | 1520 Sqft |
| Type | Manufactured Home/mobile |
| Utility Water | Municipal Water |
Land
| Acreage | No |
| Size Irregular | 7500 |
| Size Total | 7500 Sqft |
| Size Total Text | 7500 Sqft |
Rooms
| Level | Type | Length | Width | Dimensions |
|---|---|---|---|---|
| Main Level | Living Room | 18 ft | 13 ft | 18 ft x 13 ft |
| Main Level | Kitchen | 8 ft | 10 ft | 8 ft x 10 ft |
| Main Level | Dining Room | 8 ft | 8 ft | 8 ft x 8 ft |
| Main Level | Bedroom 2 | 9 ft | 9 ft | 9 ft x 9 ft |
| Main Level | Bedroom 3 | 9 ft | 9 ft | 9 ft x 9 ft |
| Main Level | Family Room | 12 ft | 13 ft | 12 ft x 13 ft |
| Main Level | Master Bedroom | 12 ft | 13 ft | 12 ft x 13 ft |
https://www.realtor.ca/PropertyDetails.aspx?PropertyId=20142632
Interested?
Contact us for more information
Chad Bordeleau
Personal Real Estate Corporation
(250) 785-2551
www.793chad.com
https://www.facebook.com/ChadBordeleau
https://www.linkedin.com/in/chadbordeleau?trk=nav_responsive_tab_profile_pic
https://twitter.com/793chad
