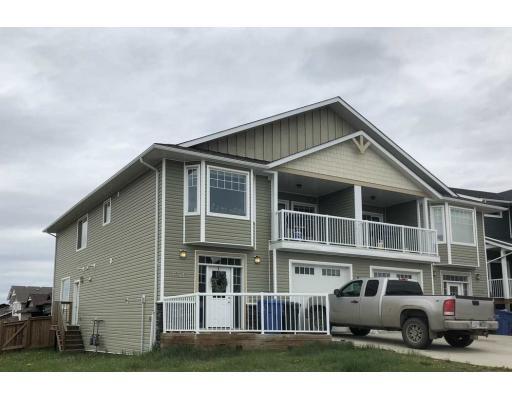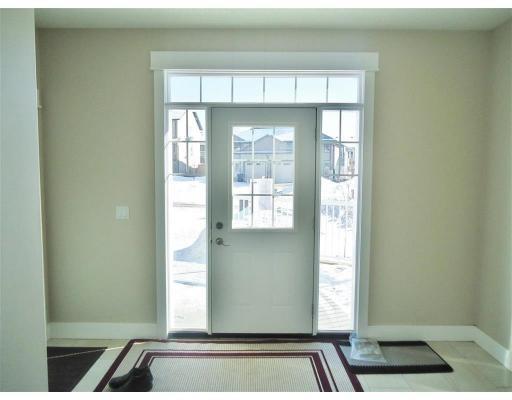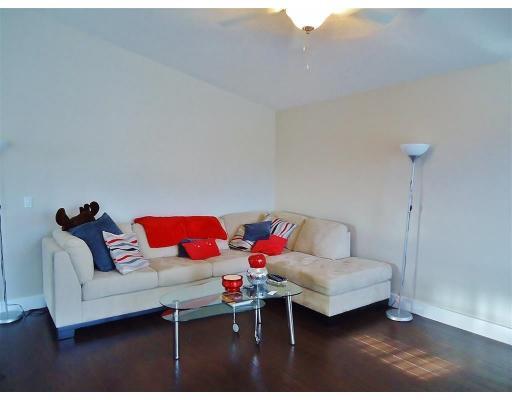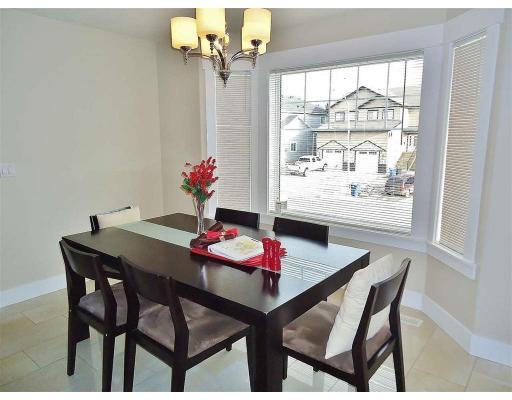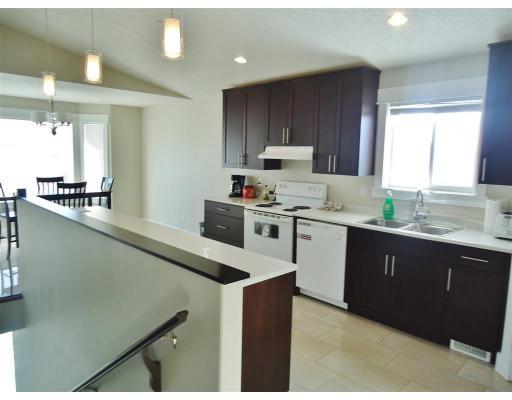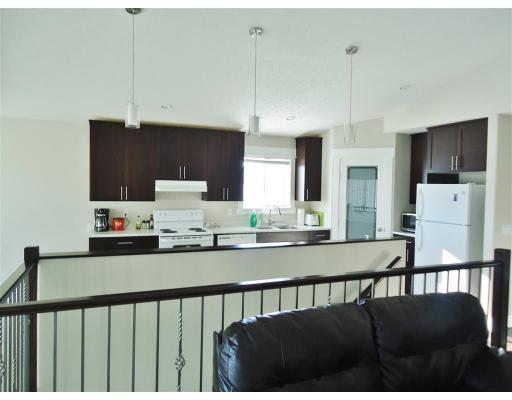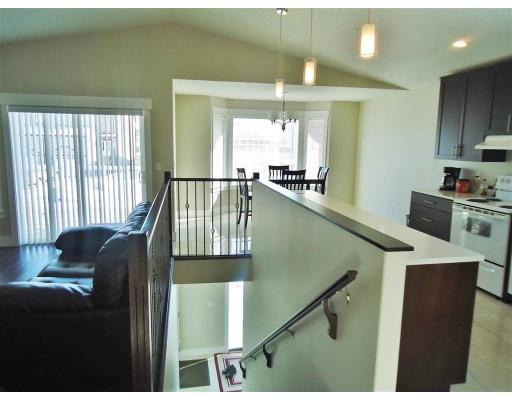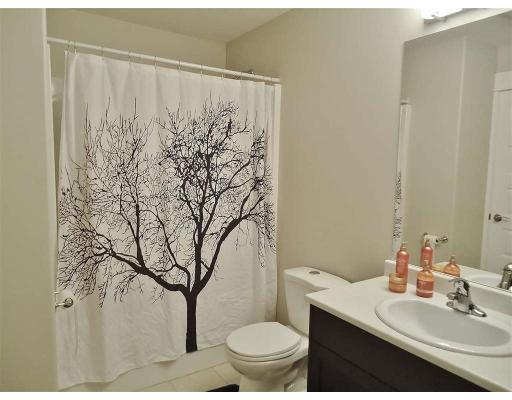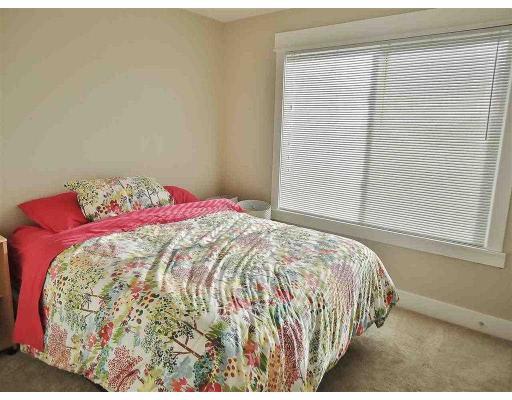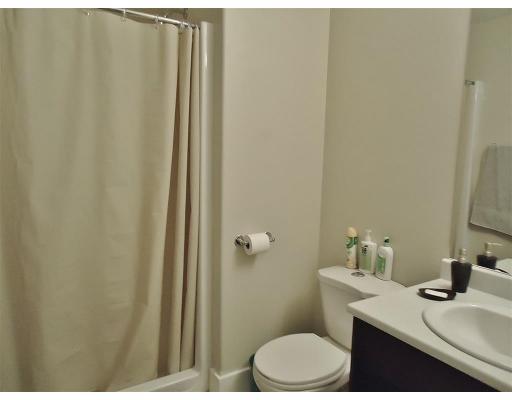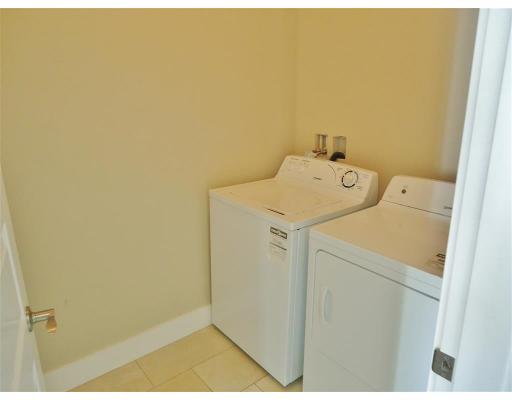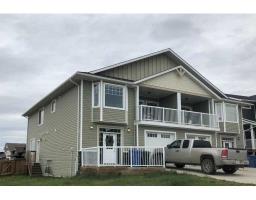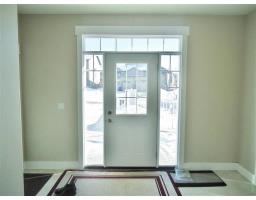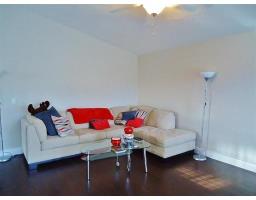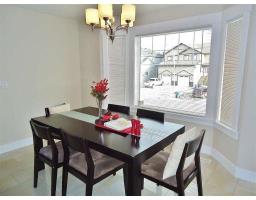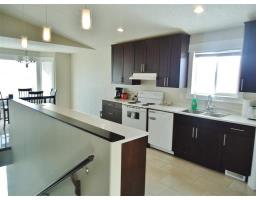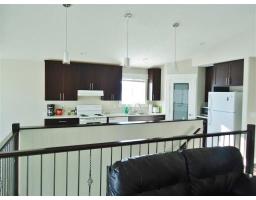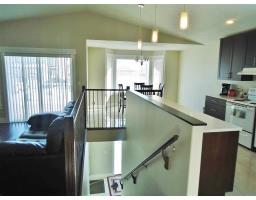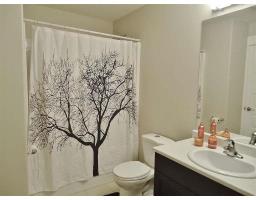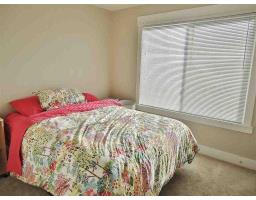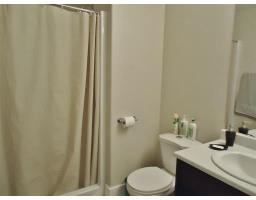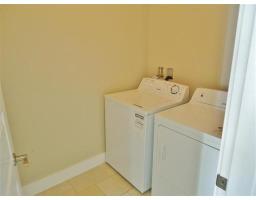10412 109 Street Fort St. John, British Columbia V1J 0J3
$369,000
* PREC - Personal Real Estate Corporation. This custom designed duplex is one of a kind. Unique features throughout, like the oversized garage that is 24'6" long & will fit a full-sized vehicle, an extra-large front foyer with lots of room for boots and coats. Upstairs, endless kitchen cabinets and countertop space. The dining room and living room are all open with engineered flooring and great views from the covered sundeck. A full ensuite bath and walk-in closet make the master bedroom a true sanctuary. The ground level entry has been fully finished with its own in-law/guest suite. Sunset Ridge is a great community offering walking trails, man-made lake, high-end homes and condos. Close to great schools and walking distance to the heart of down town. This is a must-see home. Tenants in Property and requires 72hrs Notice to show. (id:22614)
Property Details
| MLS® Number | R2368633 |
| Property Type | Single Family |
| View Type | City View, Mountain View |
Building
| Bathroom Total | 3 |
| Bedrooms Total | 4 |
| Appliances | Washer, Dryer, Refrigerator, Stove, Dishwasher |
| Basement Type | Crawl Space |
| Constructed Date | 2013 |
| Construction Style Attachment | Attached |
| Fireplace Present | No |
| Foundation Type | Concrete Perimeter |
| Roof Material | Asphalt Shingle |
| Roof Style | Conventional |
| Stories Total | 2 |
| Size Interior | 2317 Sqft |
| Type | Duplex |
| Utility Water | Municipal Water |
Land
| Acreage | No |
| Size Irregular | 4800 |
| Size Total | 4800 Sqft |
| Size Total Text | 4800 Sqft |
Rooms
| Level | Type | Length | Width | Dimensions |
|---|---|---|---|---|
| Lower Level | Foyer | 8 ft ,6 in | 10 ft | 8 ft ,6 in x 10 ft |
| Lower Level | Laundry Room | 8 ft | 8 ft | 8 ft x 8 ft |
| Main Level | Dining Room | 10 ft ,6 in | 11 ft ,9 in | 10 ft ,6 in x 11 ft ,9 in |
| Main Level | Living Room | 13 ft | 18 ft ,6 in | 13 ft x 18 ft ,6 in |
| Main Level | Kitchen | 16 ft | 9 ft | 16 ft x 9 ft |
| Main Level | Master Bedroom | 15 ft ,3 in | 12 ft | 15 ft ,3 in x 12 ft |
| Main Level | Bedroom 2 | 11 ft | 9 ft ,6 in | 11 ft x 9 ft ,6 in |
| Main Level | Bedroom 3 | 11 ft | 9 ft ,6 in | 11 ft x 9 ft ,6 in |
| Main Level | Living Room | 18 ft ,3 in | 13 ft | 18 ft ,3 in x 13 ft |
| Main Level | Bedroom 4 | 11 ft ,9 in | 14 ft ,8 in | 11 ft ,9 in x 14 ft ,8 in |
| Main Level | Kitchen | 15 ft ,7 in | 11 ft ,1 in | 15 ft ,7 in x 11 ft ,1 in |
https://www.realtor.ca/PropertyDetails.aspx?PropertyId=20663608
Interested?
Contact us for more information
Kevin Pearson
Personal Real Estate Corporation
(250) 785-2551
www.kevinpearson.ca
https://www.facebook.com/kevin.pearson.3760
