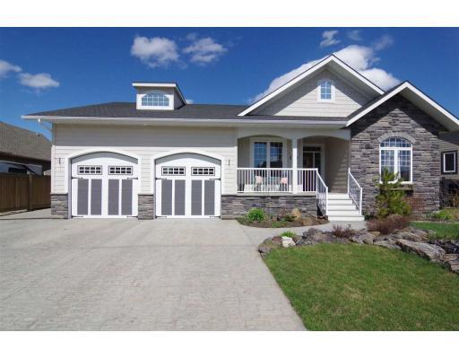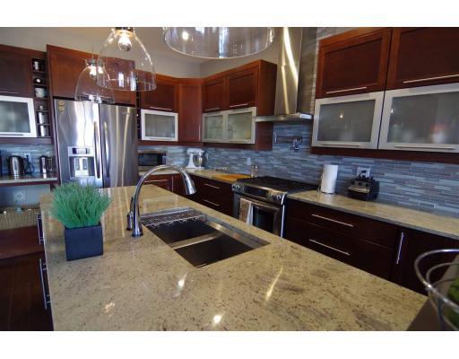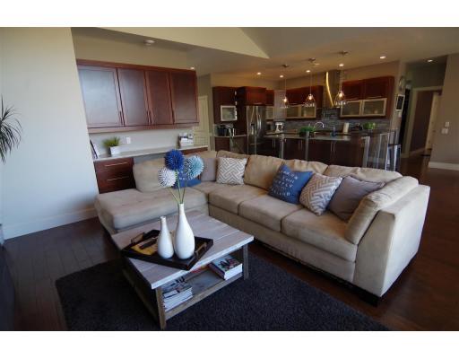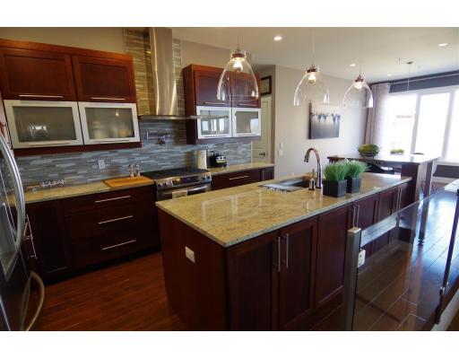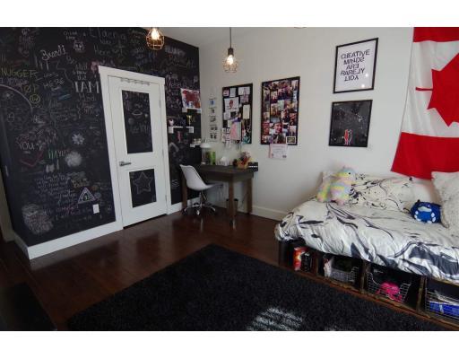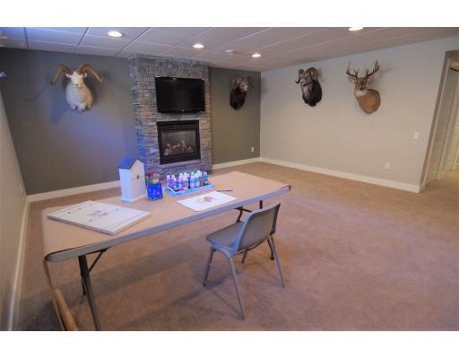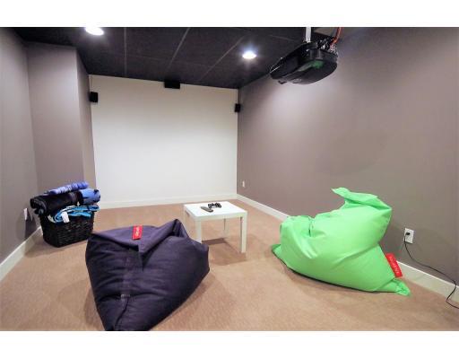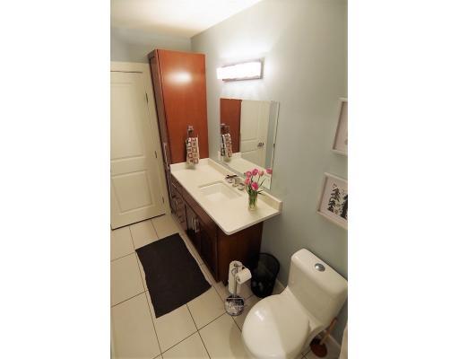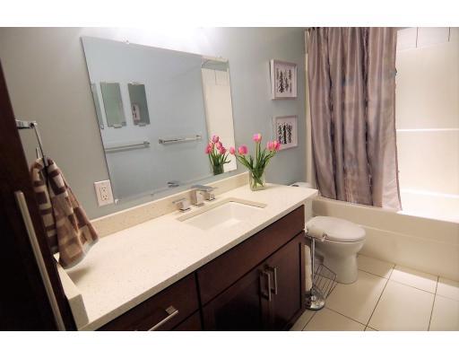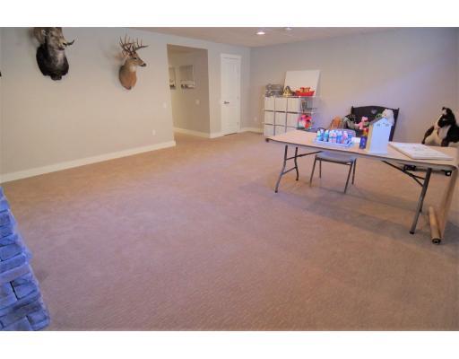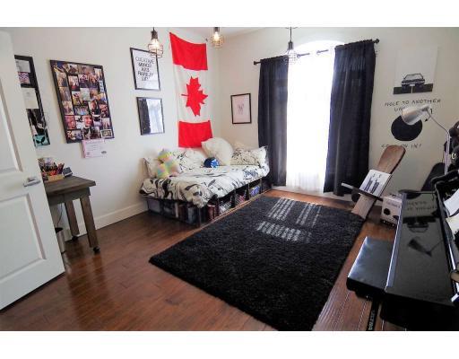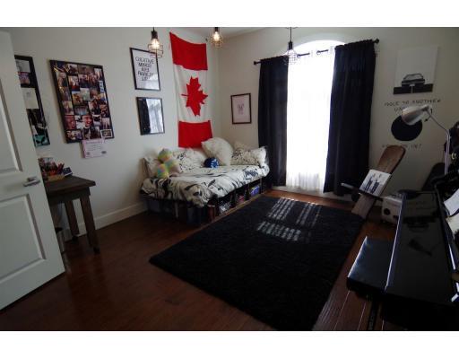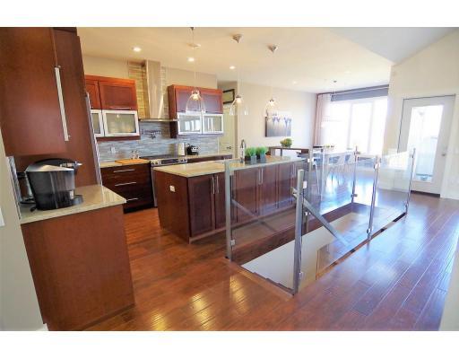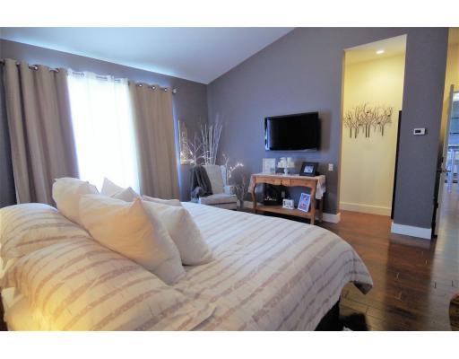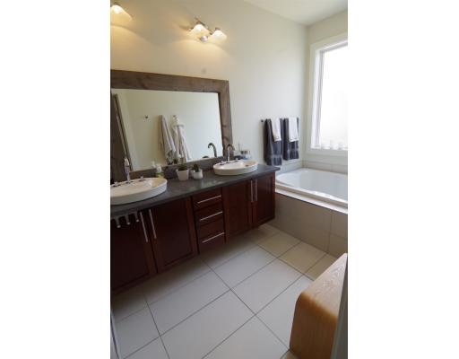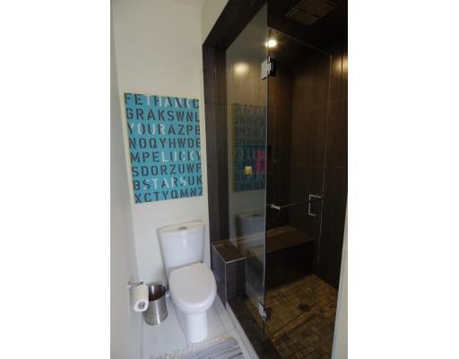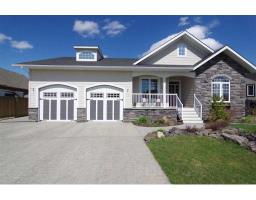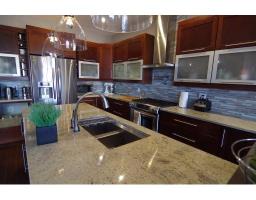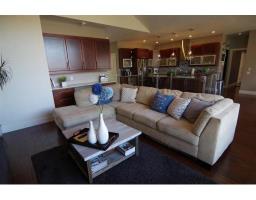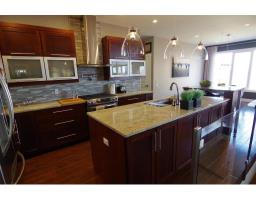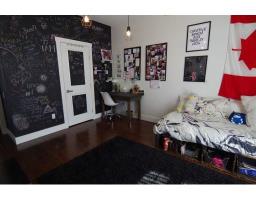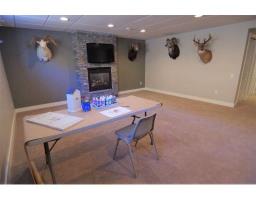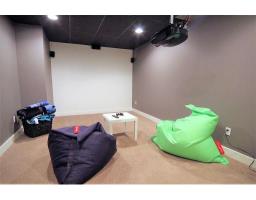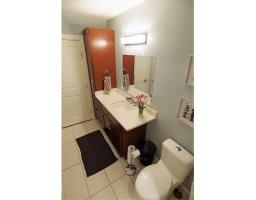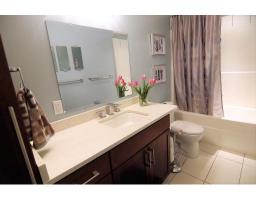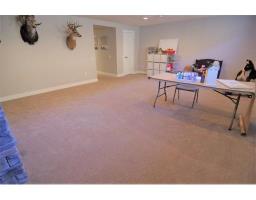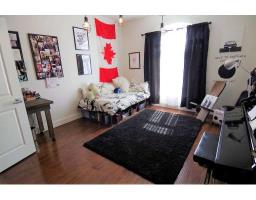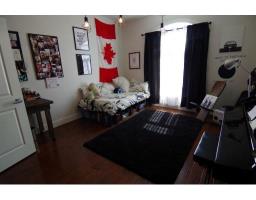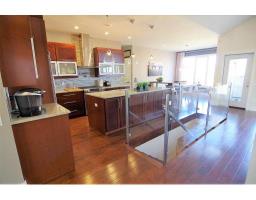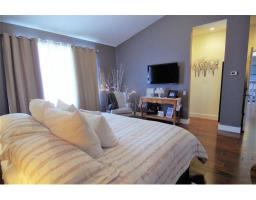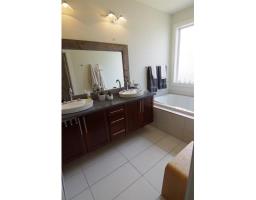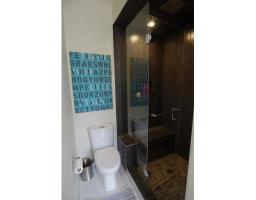10504 114a Avenue Fort St. John, British Columbia V1J 0C6
$739,000
This luxurious 6 bedroom, 3 bathroom home truly in a league of its own with a stamped concrete driveway, RV parking, covered front and rear decks with no neighbours behind you. Step inside this custom built one owner home and feel the warmth of the in-floor heating throughout accompanied by two fireplaces, high end kitchen with modern design including a pot filler, gas range and walk in pantry. The master suite is a sanctuary with soaring ceilings, soaker tub and shower and dual sinks. The daylight basement offers 3 oversized bedrooms with walk in closets, home theatre room, family room with fireplace and additional storage. This quality built home must be seen (id:22614)
Property Details
| MLS® Number | R2384007 |
| Property Type | Single Family |
Building
| Bathroom Total | 3 |
| Bedrooms Total | 6 |
| Appliances | Washer, Dryer, Refrigerator, Stove, Dishwasher |
| Basement Development | Finished |
| Basement Type | Full (finished) |
| Constructed Date | 2011 |
| Construction Style Attachment | Detached |
| Fire Protection | Security System |
| Fireplace Present | Yes |
| Fireplace Total | 2 |
| Foundation Type | Concrete Perimeter |
| Roof Material | Asphalt Shingle |
| Roof Style | Conventional |
| Stories Total | 2 |
| Size Interior | 3440 Sqft |
| Type | House |
Land
| Acreage | No |
| Size Irregular | 8142 |
| Size Total | 8142 Sqft |
| Size Total Text | 8142 Sqft |
Rooms
| Level | Type | Length | Width | Dimensions |
|---|---|---|---|---|
| Basement | Recreational, Games Room | 22 ft ,2 in | 17 ft ,7 in | 22 ft ,2 in x 17 ft ,7 in |
| Basement | Bedroom 4 | 12 ft ,2 in | 10 ft ,9 in | 12 ft ,2 in x 10 ft ,9 in |
| Basement | Bedroom 5 | 14 ft ,9 in | 10 ft ,1 in | 14 ft ,9 in x 10 ft ,1 in |
| Basement | Bedroom 6 | 9 ft ,1 in | 9 ft ,1 in | 9 ft ,1 in x 9 ft ,1 in |
| Basement | Dining Nook | 6 ft ,8 in | 5 ft ,5 in | 6 ft ,8 in x 5 ft ,5 in |
| Basement | Laundry Room | 7 ft ,1 in | 7 ft ,8 in | 7 ft ,1 in x 7 ft ,8 in |
| Main Level | Kitchen | 14 ft ,4 in | 9 ft ,1 in | 14 ft ,4 in x 9 ft ,1 in |
| Main Level | Dining Room | 12 ft ,1 in | 10 ft ,5 in | 12 ft ,1 in x 10 ft ,5 in |
| Main Level | Living Room | 15 ft ,7 in | 15 ft ,5 in | 15 ft ,7 in x 15 ft ,5 in |
| Main Level | Master Bedroom | 16 ft ,8 in | 14 ft ,1 in | 16 ft ,8 in x 14 ft ,1 in |
| Main Level | Bedroom 2 | 13 ft ,1 in | 11 ft ,1 in | 13 ft ,1 in x 11 ft ,1 in |
| Main Level | Bedroom 3 | 12 ft ,8 in | 10 ft | 12 ft ,8 in x 10 ft |
| Main Level | Foyer | 11 ft ,9 in | 5 ft ,1 in | 11 ft ,9 in x 5 ft ,1 in |
| Main Level | Mud Room | 11 ft | 6 ft ,6 in | 11 ft x 6 ft ,6 in |
https://www.realtor.ca/PropertyDetails.aspx?PropertyId=20856911
Interested?
Contact us for more information
Jody Brown
