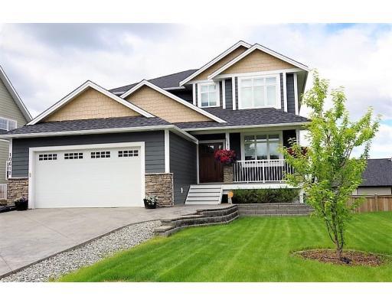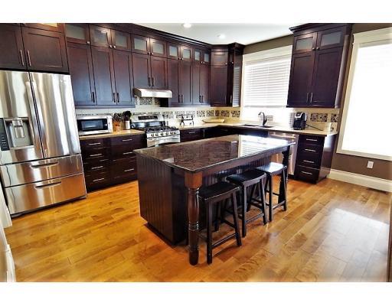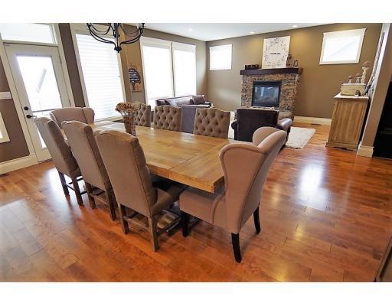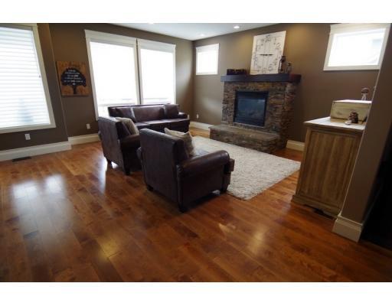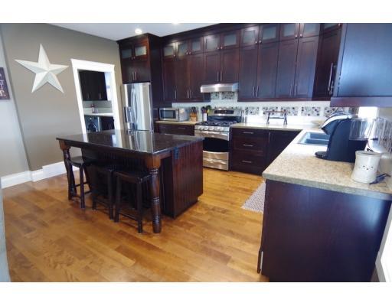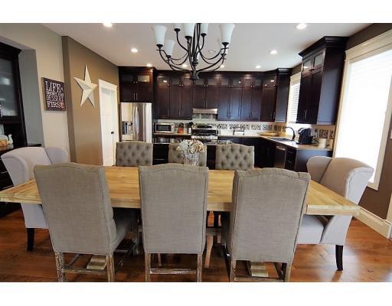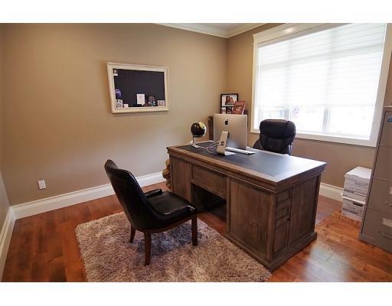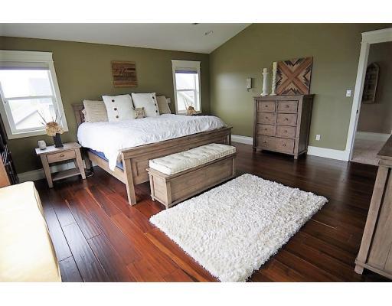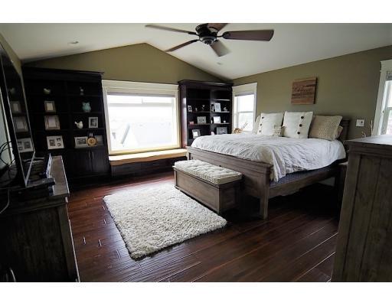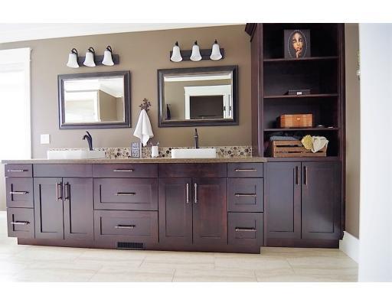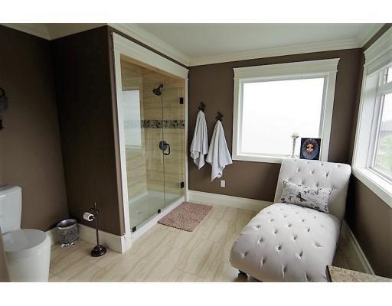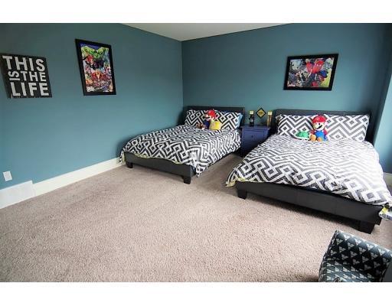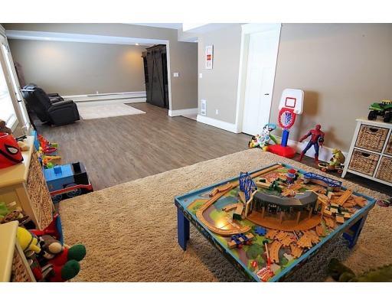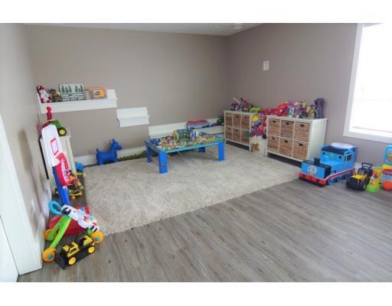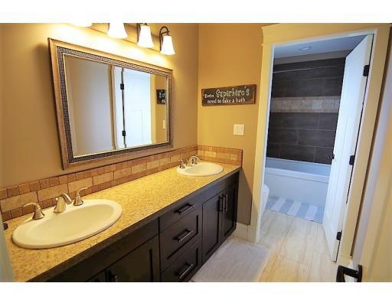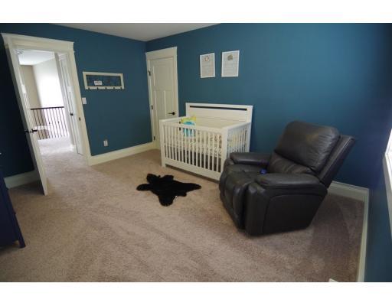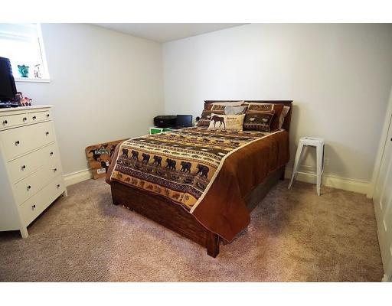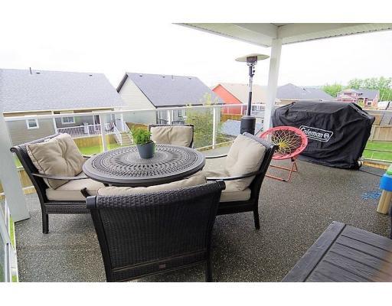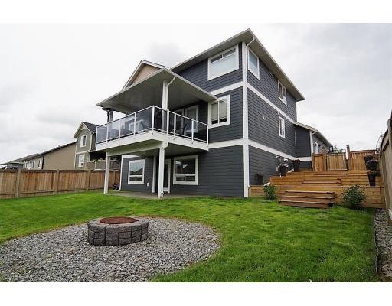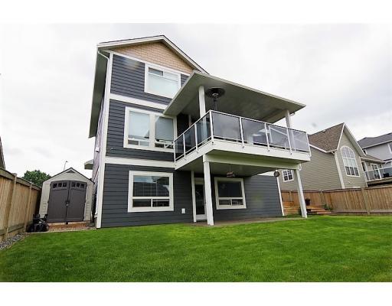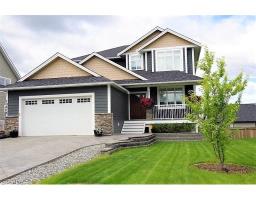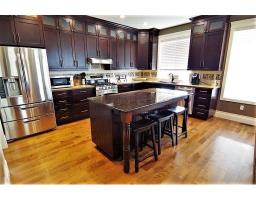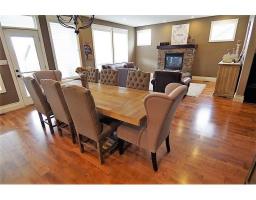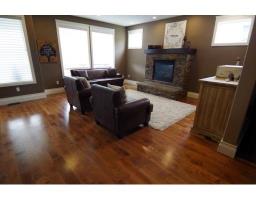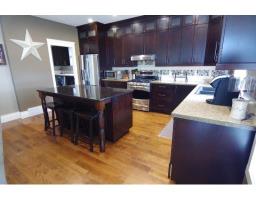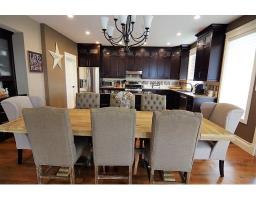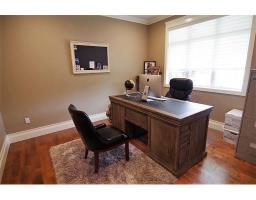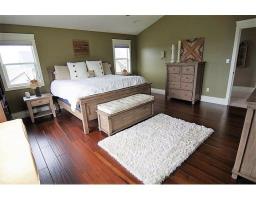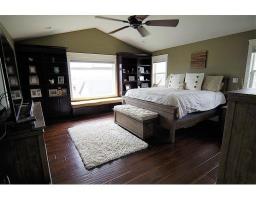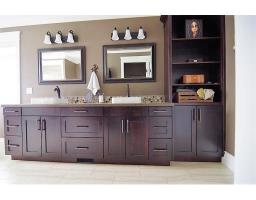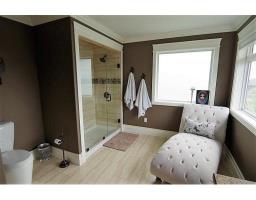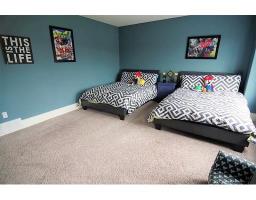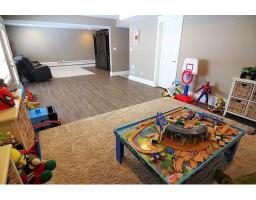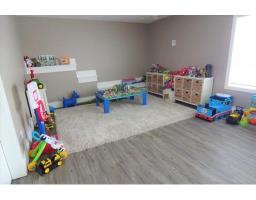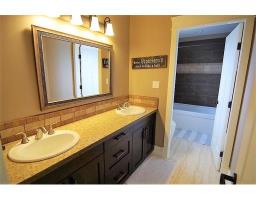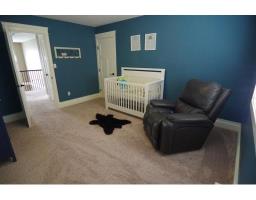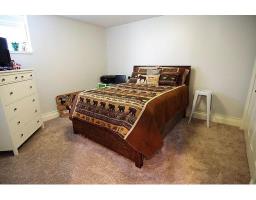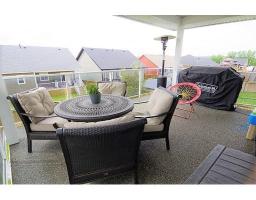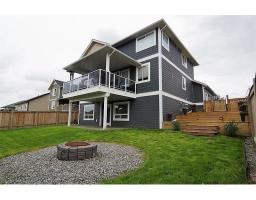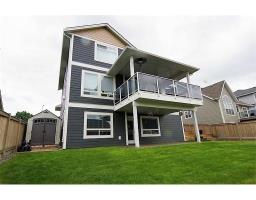10612 108 Street Fort St. John, British Columbia V1J 0J3
$749,000
Executive home in a class of its own exuding luxury throughout. Alluring curb appeal with covered entry, stamped concrete driveway, RV parking, professional landscaping, and walk-out basement. This 3900 sq. ft. home leaves nothing to be desired. The main floor offers granite counters, natural gas stove, abundance of cabinets, stunning gas fireplace, spacious laundry room with heated floors, an office, and modern lighting throughout. The upper level features an oversized master suite with large windows, relaxing ensuite, walk-in closet, and built-in cabinetry along with two additional bedrooms with Jack & Jill bathroom. The walk-out basement is perfect for entertaining with a large rec room, a fourth bedroom, and a gym. This pristine home is move-in ready and waiting for you!! (id:22614)
Property Details
| MLS® Number | R2366515 |
| Property Type | Single Family |
Building
| Bathroom Total | 4 |
| Bedrooms Total | 4 |
| Appliances | Washer, Dryer, Refrigerator, Stove, Dishwasher |
| Basement Development | Finished |
| Basement Type | Unknown (finished) |
| Constructed Date | 2012 |
| Construction Style Attachment | Detached |
| Fireplace Present | Yes |
| Fireplace Total | 1 |
| Foundation Type | Concrete Perimeter |
| Roof Material | Asphalt Shingle |
| Roof Style | Conventional |
| Stories Total | 3 |
| Size Interior | 3900 Sqft |
| Type | House |
| Utility Water | Municipal Water |
Land
| Acreage | No |
| Size Irregular | 7080 |
| Size Total | 7080 Sqft |
| Size Total Text | 7080 Sqft |
Rooms
| Level | Type | Length | Width | Dimensions |
|---|---|---|---|---|
| Above | Master Bedroom | 17 ft ,8 in | 16 ft ,6 in | 17 ft ,8 in x 16 ft ,6 in |
| Above | Bedroom 2 | 16 ft ,8 in | 13 ft ,5 in | 16 ft ,8 in x 13 ft ,5 in |
| Above | Bedroom 3 | 16 ft ,7 in | 13 ft ,1 in | 16 ft ,7 in x 13 ft ,1 in |
| Basement | Recreational, Games Room | 35 ft | 17 ft ,1 in | 35 ft x 17 ft ,1 in |
| Basement | Bedroom 4 | 11 ft ,8 in | 12 ft ,1 in | 11 ft ,8 in x 12 ft ,1 in |
| Basement | Gym | 14 ft ,7 in | 12 ft ,7 in | 14 ft ,7 in x 12 ft ,7 in |
| Main Level | Kitchen | 16 ft ,1 in | 11 ft ,2 in | 16 ft ,1 in x 11 ft ,2 in |
| Main Level | Living Room | 14 ft ,2 in | 17 ft ,1 in | 14 ft ,2 in x 17 ft ,1 in |
| Main Level | Dining Room | 17 ft ,9 in | 10 ft ,3 in | 17 ft ,9 in x 10 ft ,3 in |
| Main Level | Laundry Room | 15 ft ,4 in | 9 ft ,5 in | 15 ft ,4 in x 9 ft ,5 in |
| Main Level | Office | 12 ft ,5 in | 10 ft ,1 in | 12 ft ,5 in x 10 ft ,1 in |
https://www.realtor.ca/PropertyDetails.aspx?PropertyId=20639968
Interested?
Contact us for more information
Jody Brown
