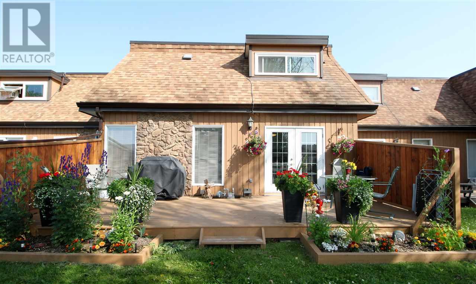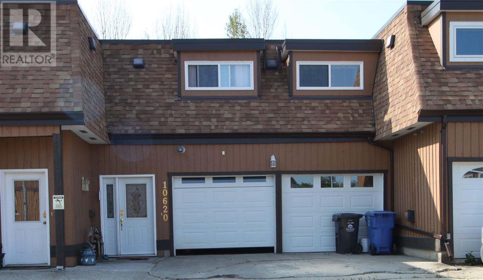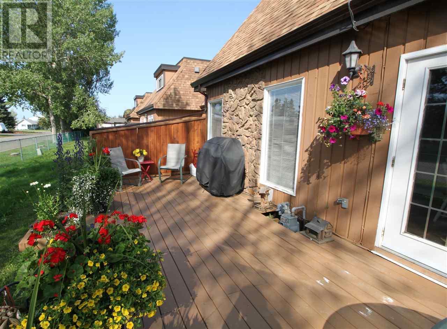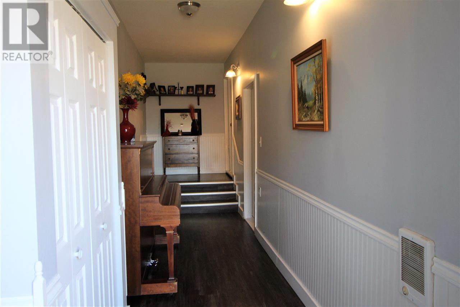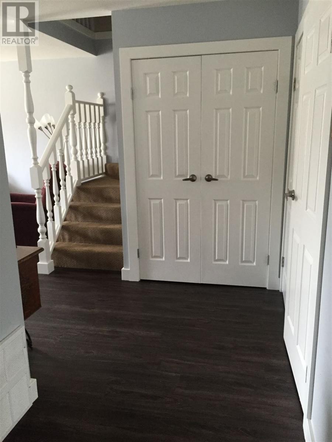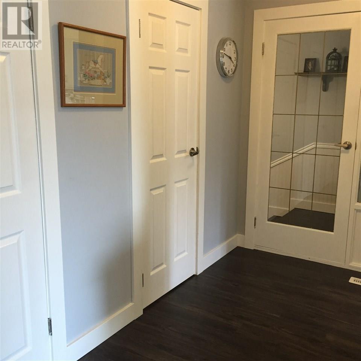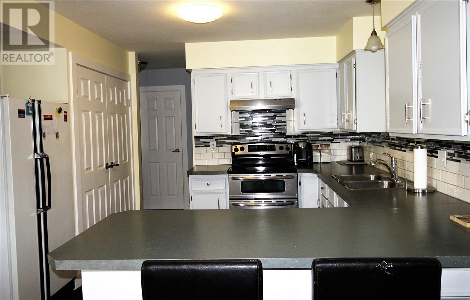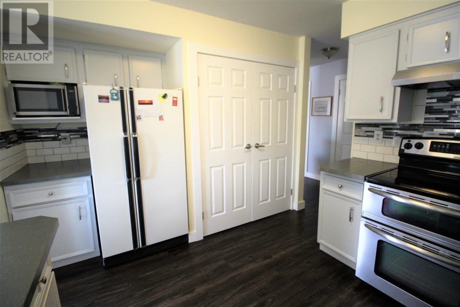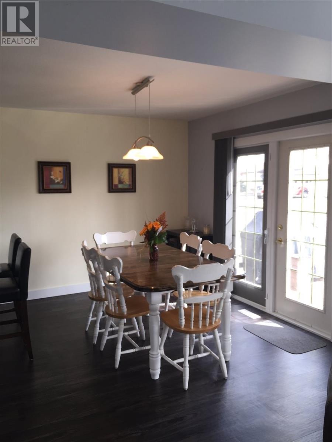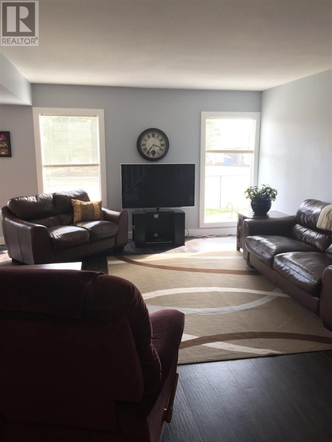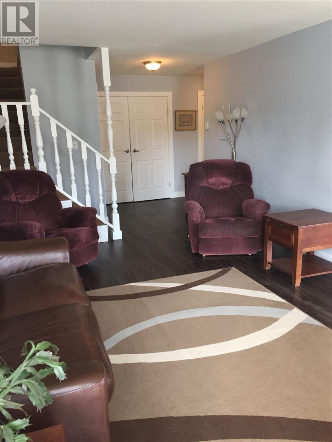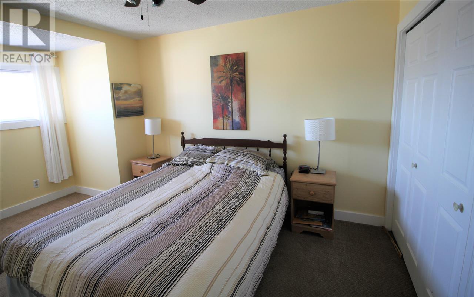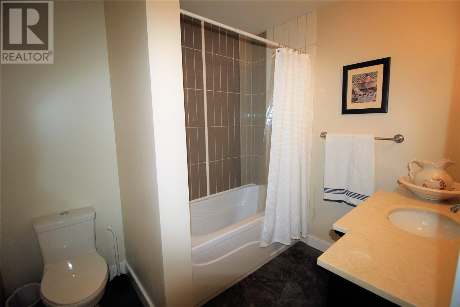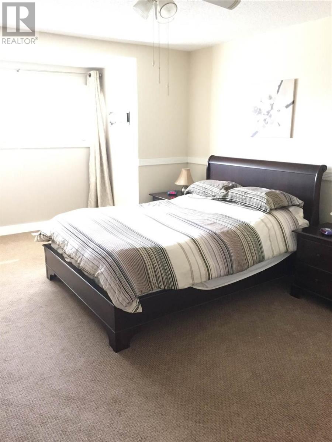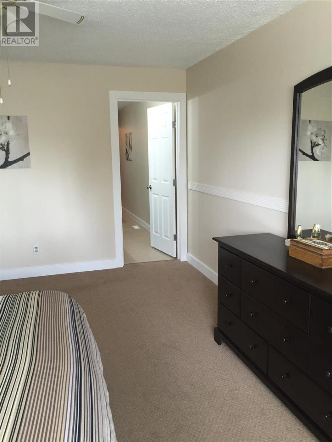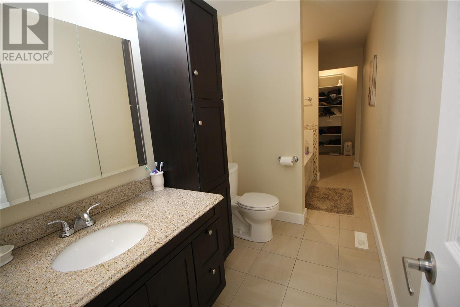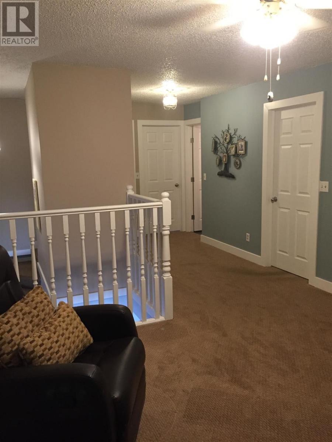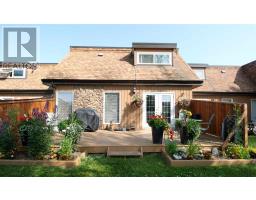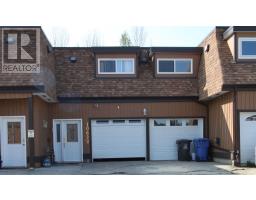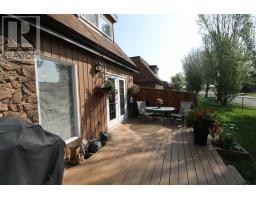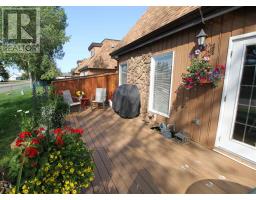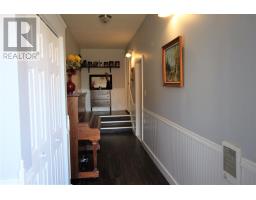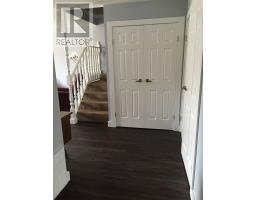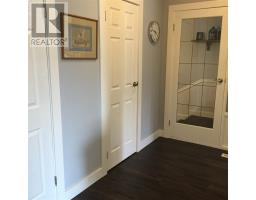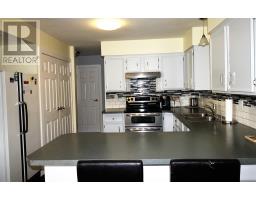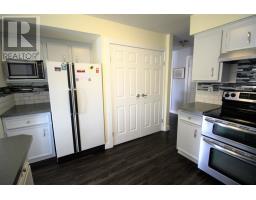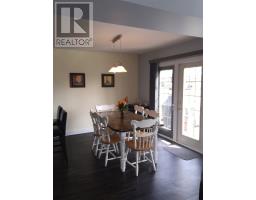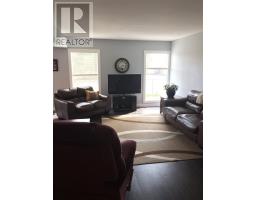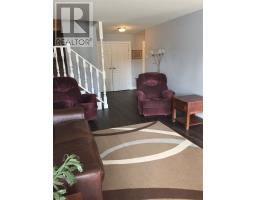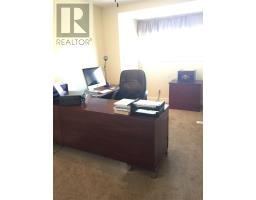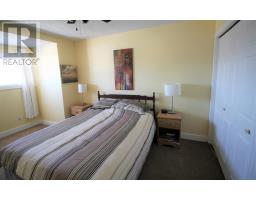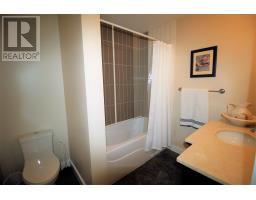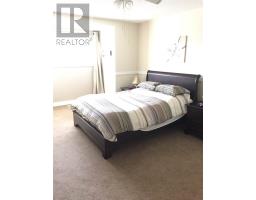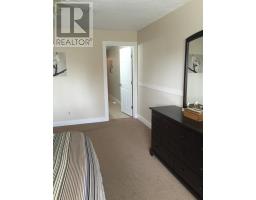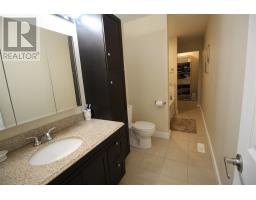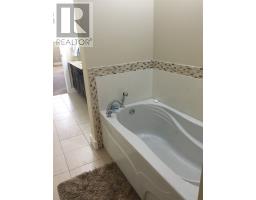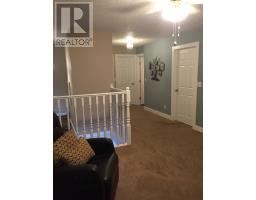10620 102 Street Fort St. John, British Columbia V1J 4X7
$259,000
This Cedar Village condo has been renovated and updated from top to bottom. The main floor has vinyl plank flooring. The second floor, which has 3 bedrooms + a family room has newer carpet. All doors, trim, and window casings have been replaced and updated throughout. There is 1/2 bath on the main floor and 2 full baths upstairs, including full ensuite in the master, accompanied by a walk-in closet. All 3 bathrooms have been completely renovated. This unit has a south-facing deck which was newly constructed in summer of 2018, & it allows tons of natural light into the home. Large double garage and a large foyer mudroom. Details that make this unit better than others are the "popcorn ceiling removal & re texturing, leveling of Living room to remove the "sunken" living room of days gone by. (id:22614)
Property Details
| MLS® Number | R2396033 |
| Property Type | Single Family |
Building
| Bathroom Total | 3 |
| Bedrooms Total | 3 |
| Appliances | Washer, Dryer, Refrigerator, Stove, Dishwasher |
| Basement Type | None |
| Constructed Date | 1979 |
| Construction Style Attachment | Attached |
| Fireplace Present | No |
| Fixture | Drapes/window Coverings |
| Foundation Type | Concrete Perimeter |
| Roof Material | Asphalt Shingle |
| Roof Style | Conventional |
| Stories Total | 2 |
| Size Interior | 1760 Sqft |
| Type | Row / Townhouse |
| Utility Water | Municipal Water |
Land
| Acreage | No |
Rooms
| Level | Type | Length | Width | Dimensions |
|---|---|---|---|---|
| Above | Family Room | 10 ft | 12 ft | 10 ft x 12 ft |
| Above | Bedroom 2 | 9 ft | 11 ft | 9 ft x 11 ft |
| Above | Bedroom 3 | 10 ft | 11 ft | 10 ft x 11 ft |
| Above | Master Bedroom | 12 ft | 14 ft | 12 ft x 14 ft |
| Main Level | Kitchen | 8 ft | 10 ft | 8 ft x 10 ft |
| Main Level | Den | 10 ft | 13 ft | 10 ft x 13 ft |
| Main Level | Living Room | 12 ft | 17 ft | 12 ft x 17 ft |
https://www.realtor.ca/PropertyDetails.aspx?PropertyId=21018995
Interested?
Contact us for more information
Nicole Gilliss
