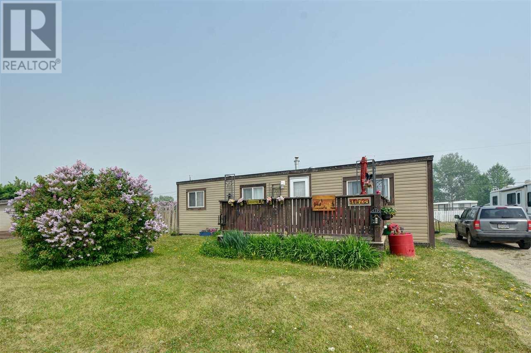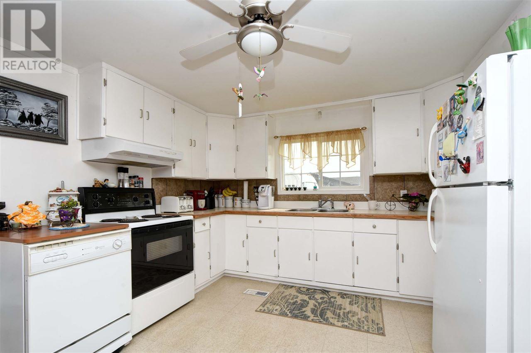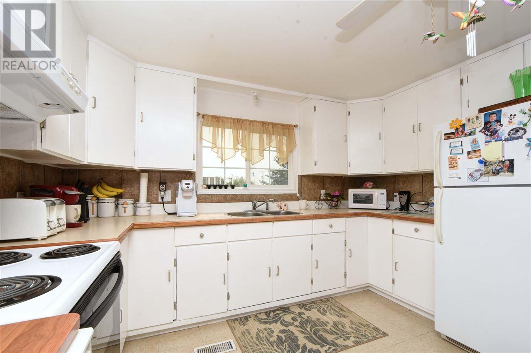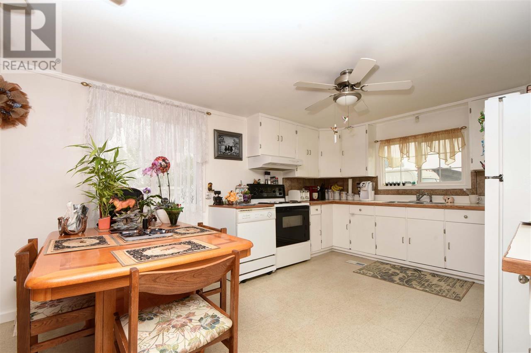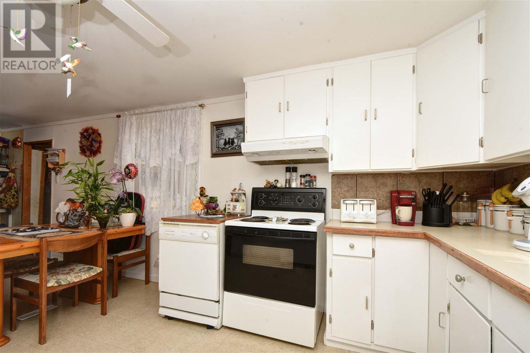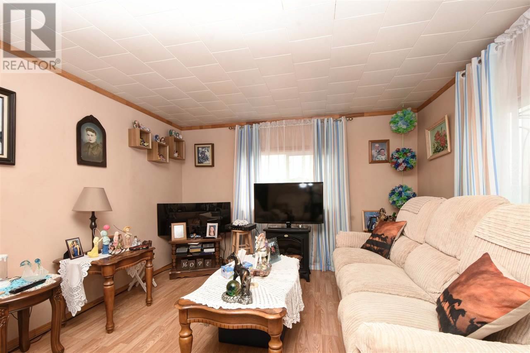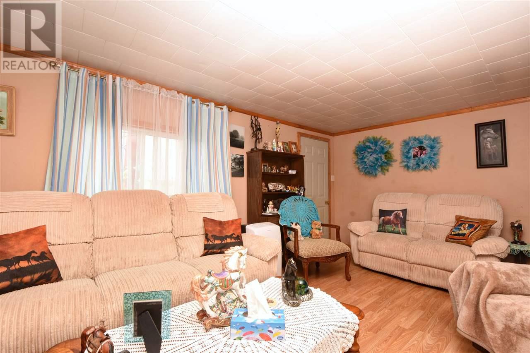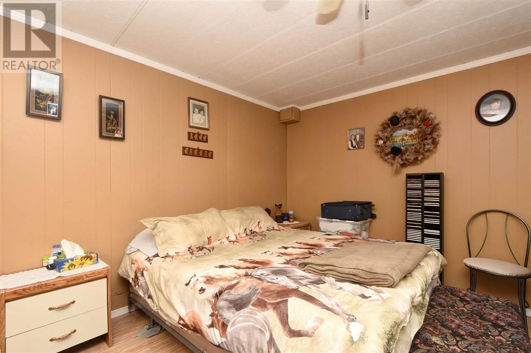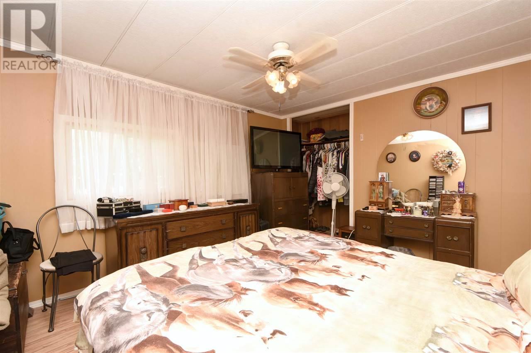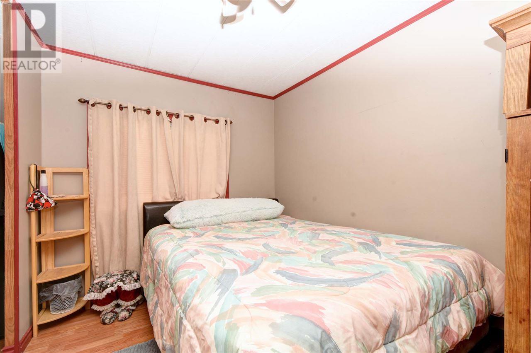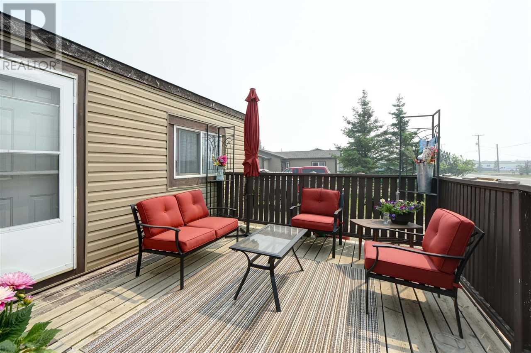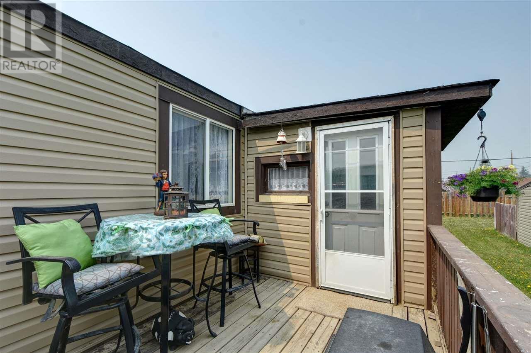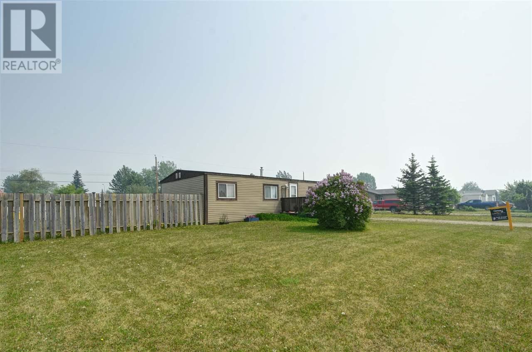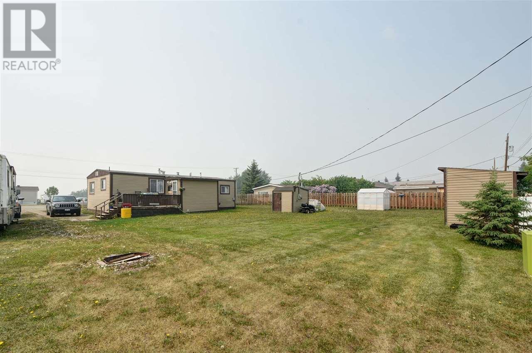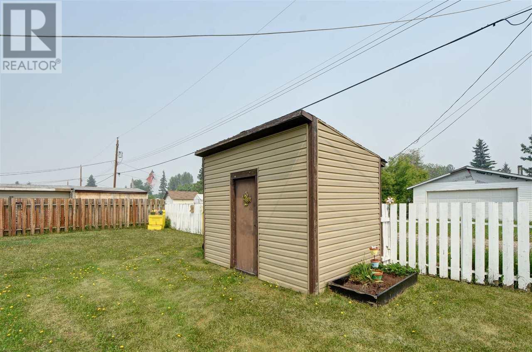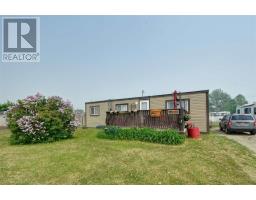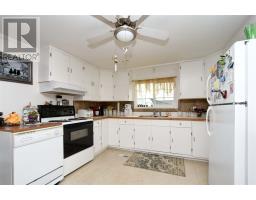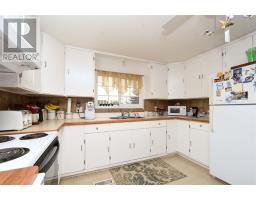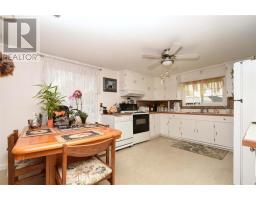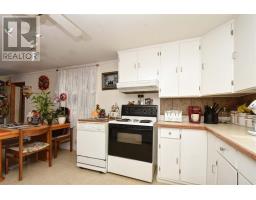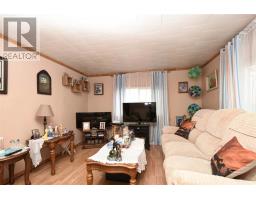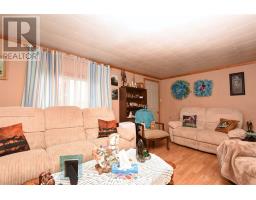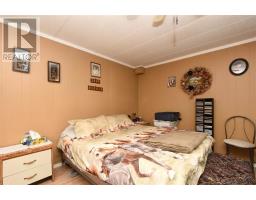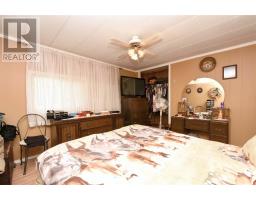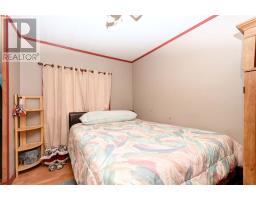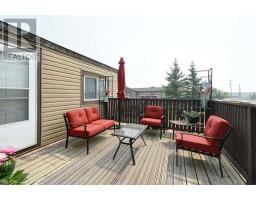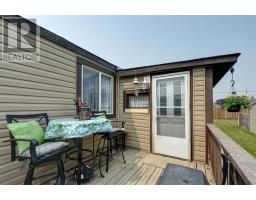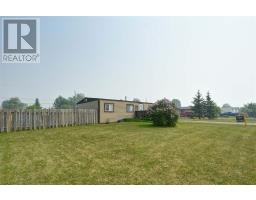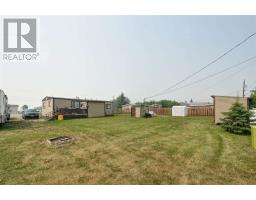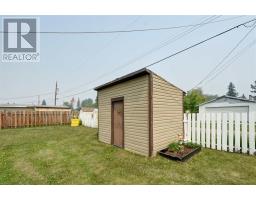10639 102 Street Taylor, British Columbia V0C 2K0
3 Bedroom
1 Bathroom
1060 sqft
Ranch
$160,000
Tired of paying rent and looking for a future investment? Check out this affordable family home on a 120 x 130' subdividable lot in Taylor. This home offers a large eat-in kitchen, oversized living room and spacious master bedroom. Many updates in recent years include shingles, siding, windows, flooring and hot water tank. Fenced private yard and 3 storage sheds. (id:22614)
Property Details
| MLS® Number | R2393561 |
| Property Type | Single Family |
Building
| Bathroom Total | 1 |
| Bedrooms Total | 3 |
| Appliances | Washer, Dryer, Refrigerator, Stove, Dishwasher |
| Architectural Style | Ranch |
| Basement Type | None |
| Constructed Date | 1971 |
| Construction Style Attachment | Detached |
| Fireplace Present | No |
| Foundation Type | Unknown |
| Roof Material | Asphalt Shingle |
| Roof Style | Conventional |
| Stories Total | 1 |
| Size Interior | 1060 Sqft |
| Type | Manufactured Home/mobile |
| Utility Water | Municipal Water |
Land
| Acreage | No |
| Size Irregular | 15600 |
| Size Total | 15600 Sqft |
| Size Total Text | 15600 Sqft |
Rooms
| Level | Type | Length | Width | Dimensions |
|---|---|---|---|---|
| Main Level | Kitchen | 10 ft ,1 in | 10 ft ,7 in | 10 ft ,1 in x 10 ft ,7 in |
| Main Level | Dining Room | 10 ft ,7 in | 10 ft ,3 in | 10 ft ,7 in x 10 ft ,3 in |
| Main Level | Living Room | 11 ft ,1 in | 17 ft ,5 in | 11 ft ,1 in x 17 ft ,5 in |
| Main Level | Master Bedroom | 13 ft ,1 in | 11 ft ,8 in | 13 ft ,1 in x 11 ft ,8 in |
| Main Level | Bedroom 2 | 10 ft ,1 in | 8 ft ,1 in | 10 ft ,1 in x 8 ft ,1 in |
| Main Level | Bedroom 3 | 11 ft ,8 in | 7 ft ,7 in | 11 ft ,8 in x 7 ft ,7 in |
https://www.realtor.ca/PropertyDetails.aspx?PropertyId=20983408
Interested?
Contact us for more information
