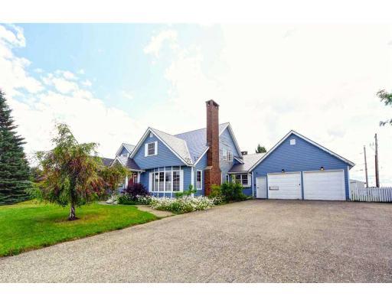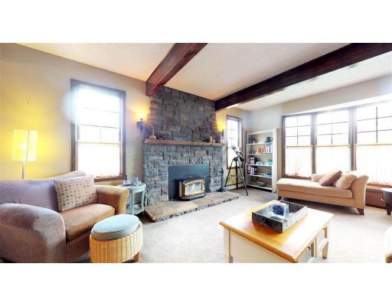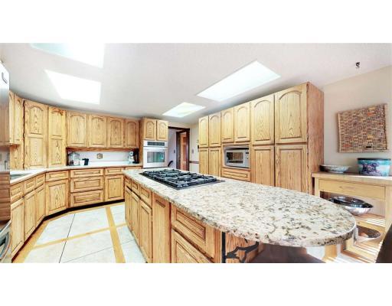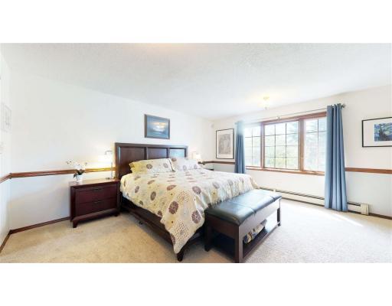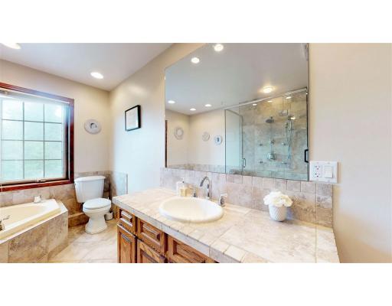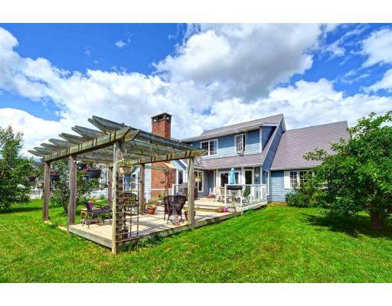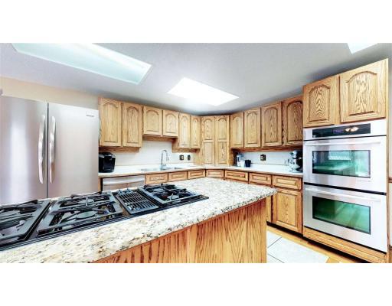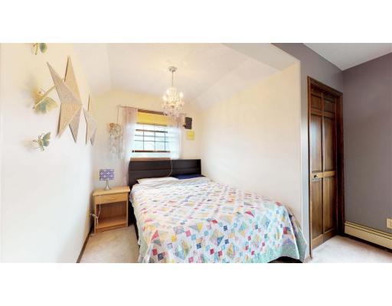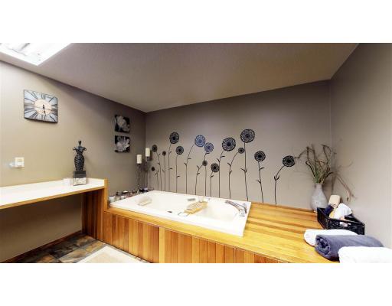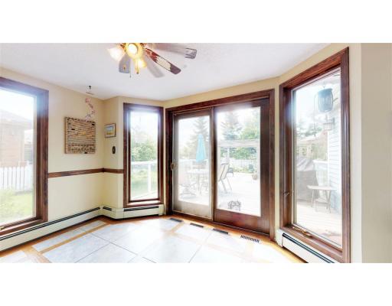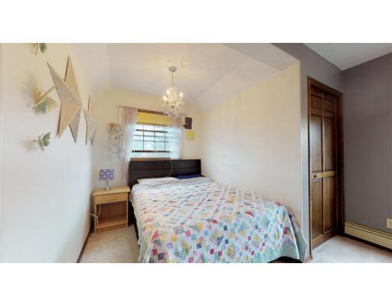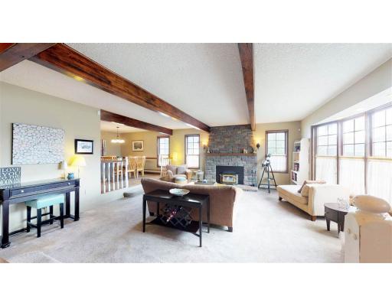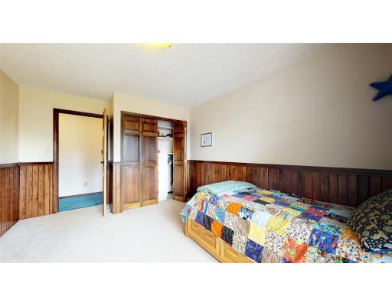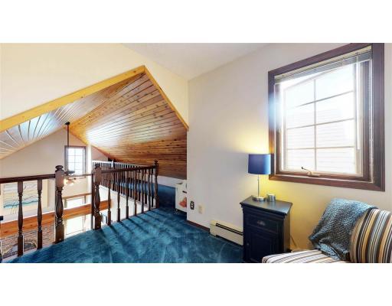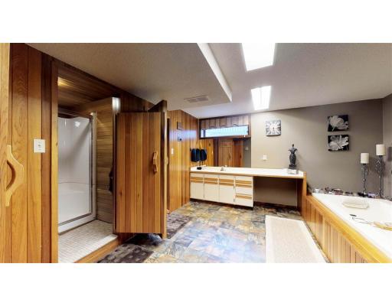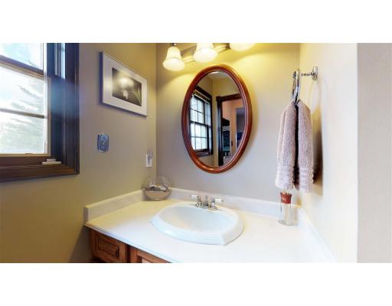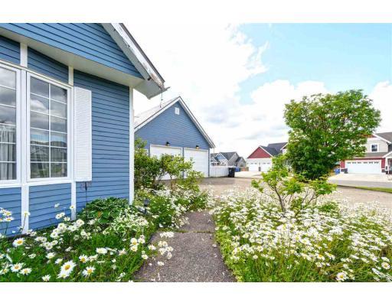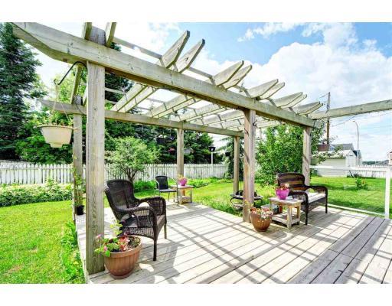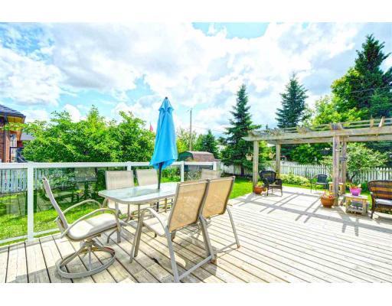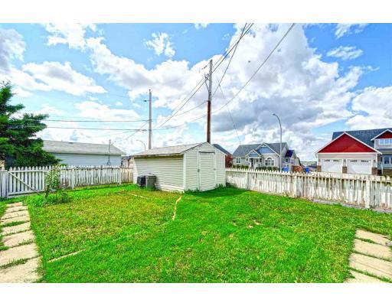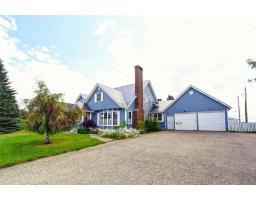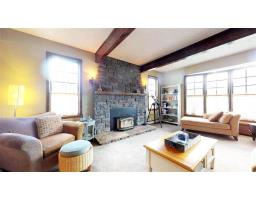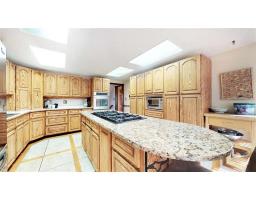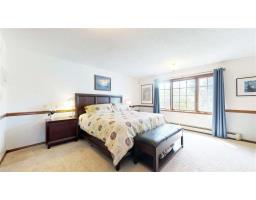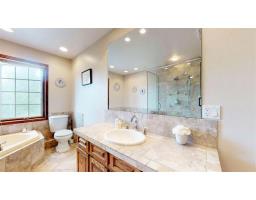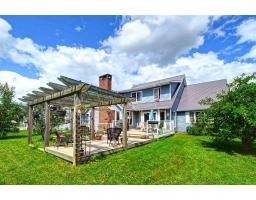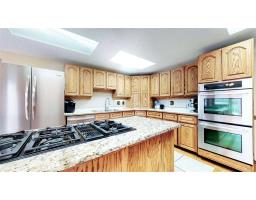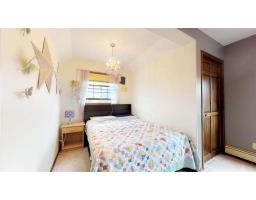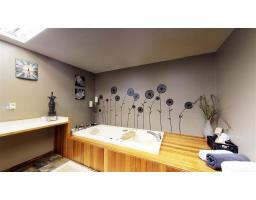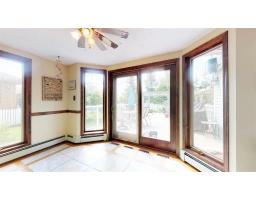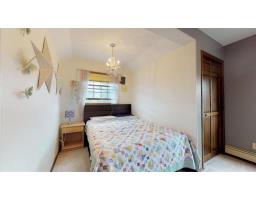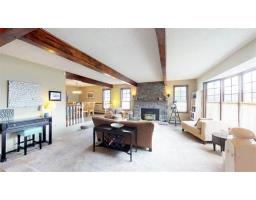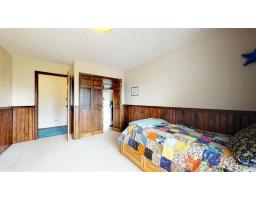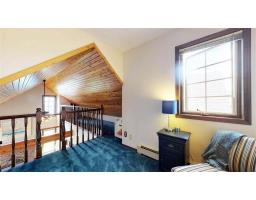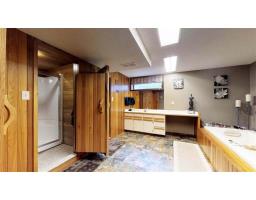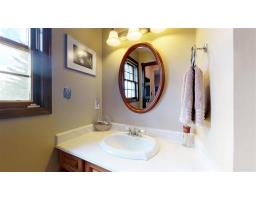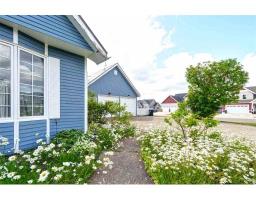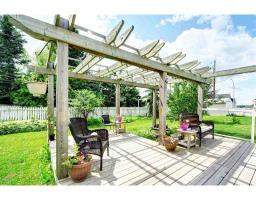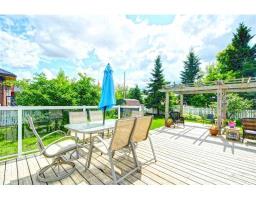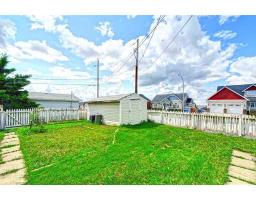10711 106 Avenue Fort St. John, British Columbia V1J 5P1
$639,900
This Haugen build is a classic, one of a kind, dream home on a large corner lot! This home has character and will impress you from the start. Walk into the large sunken living room with fireplace, oak floors and lots of windows that's recently been serviced. Grand dining room leads into the family room. There is the custom kitchen with full double ovens and has every pull-out shelf and pantry you could imagine--go on...open them ALL! Laundry and master are on the main floor, and master has a walk-in closet, full ensuite, and vanity, plus more custom cupboards and all-fir doors. But...there's more...upstairs has 3 massive bedrooms, a spa bath, and loft. Basement has a giant rec room, loads of storage, and another spa bath with sauna. The south backyard is private with trees. Finch District. (id:22614)
Property Details
| MLS® Number | R2387750 |
| Property Type | Single Family |
| Storage Type | Storage |
Building
| Bathroom Total | 5 |
| Bedrooms Total | 5 |
| Amenities | Fireplace(s) |
| Appliances | Washer, Dryer, Refrigerator, Stove, Dishwasher, Intercom, Jetted Tub |
| Basement Development | Finished |
| Basement Type | Full (finished) |
| Constructed Date | 1980 |
| Construction Style Attachment | Detached |
| Fire Protection | Security System |
| Fireplace Present | Yes |
| Fireplace Total | 3 |
| Fixture | Drapes/window Coverings |
| Foundation Type | Concrete Perimeter |
| Roof Material | Metal |
| Roof Style | Conventional |
| Stories Total | 3 |
| Size Interior | 5500 Sqft |
| Type | House |
| Utility Water | Municipal Water |
Land
| Acreage | No |
| Size Irregular | 12763 |
| Size Total | 12763 Sqft |
| Size Total Text | 12763 Sqft |
Rooms
| Level | Type | Length | Width | Dimensions |
|---|---|---|---|---|
| Above | Bedroom 3 | 16 ft | 22 ft ,6 in | 16 ft x 22 ft ,6 in |
| Above | Bedroom 4 | 23 ft ,3 in | 18 ft | 23 ft ,3 in x 18 ft |
| Above | Bedroom 5 | 15 ft ,7 in | 10 ft ,7 in | 15 ft ,7 in x 10 ft ,7 in |
| Above | Dining Nook | 8 ft ,5 in | 11 ft | 8 ft ,5 in x 11 ft |
| Basement | Bedroom 2 | 12 ft ,2 in | 15 ft | 12 ft ,2 in x 15 ft |
| Basement | Gym | 20 ft ,5 in | 16 ft ,3 in | 20 ft ,5 in x 16 ft ,3 in |
| Basement | Recreational, Games Room | 30 ft | 13 ft ,8 in | 30 ft x 13 ft ,8 in |
| Basement | Storage | 18 ft | 10 ft | 18 ft x 10 ft |
| Basement | Pantry | 11 ft ,3 in | 8 ft ,7 in | 11 ft ,3 in x 8 ft ,7 in |
| Basement | Sauna | 10 ft | 12 ft | 10 ft x 12 ft |
| Main Level | Living Room | 20 ft ,6 in | 19 ft | 20 ft ,6 in x 19 ft |
| Main Level | Dining Room | 13 ft | 13 ft ,2 in | 13 ft x 13 ft ,2 in |
| Main Level | Family Room | 18 ft ,3 in | 13 ft ,6 in | 18 ft ,3 in x 13 ft ,6 in |
| Main Level | Laundry Room | 8 ft ,7 in | 9 ft ,4 in | 8 ft ,7 in x 9 ft ,4 in |
| Main Level | Mud Room | 18 ft ,2 in | 6 ft | 18 ft ,2 in x 6 ft |
| Main Level | Kitchen | 14 ft ,8 in | 22 ft ,4 in | 14 ft ,8 in x 22 ft ,4 in |
| Main Level | Master Bedroom | 16 ft ,4 in | 46 ft ,4 in | 16 ft ,4 in x 46 ft ,4 in |
https://www.realtor.ca/PropertyDetails.aspx?PropertyId=20907101
Interested?
Contact us for more information
