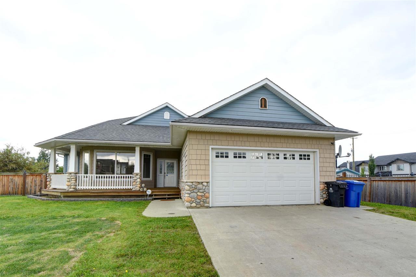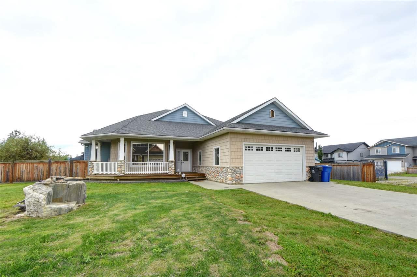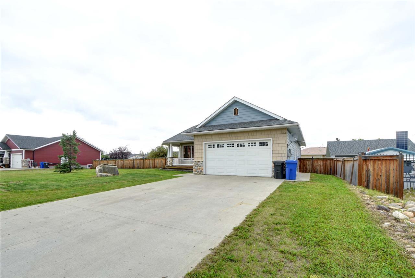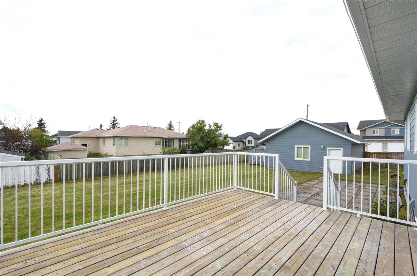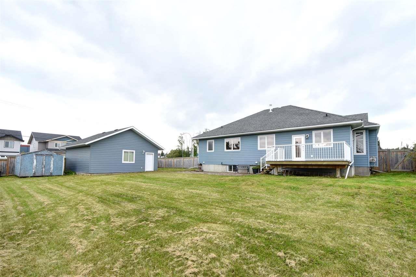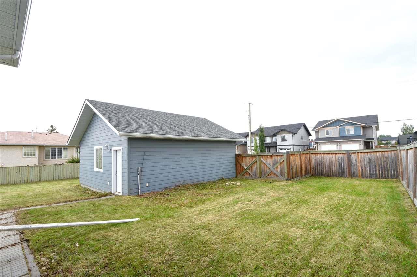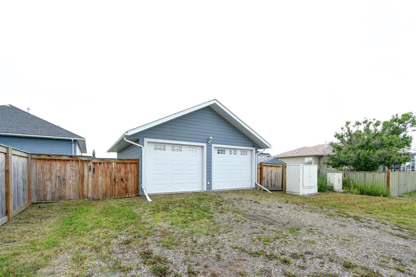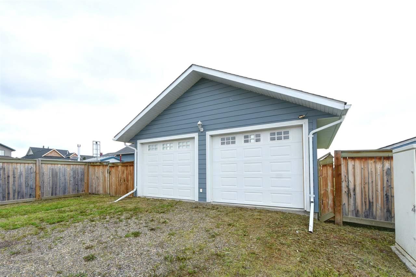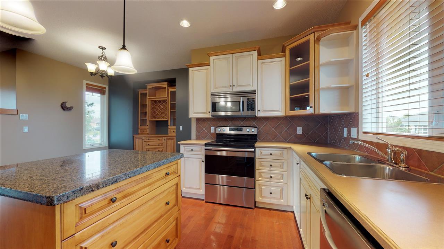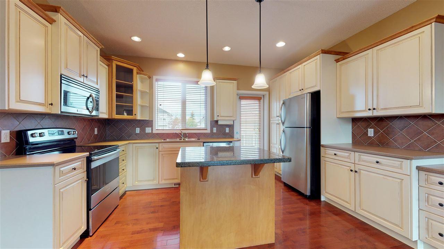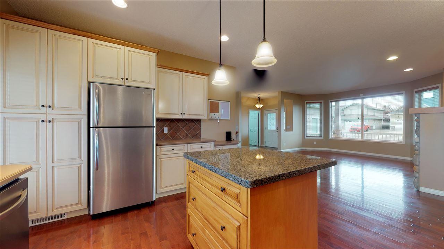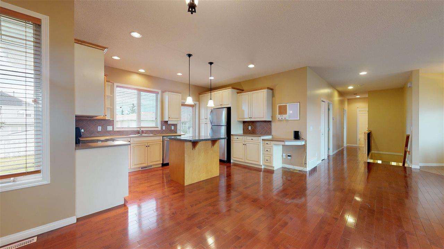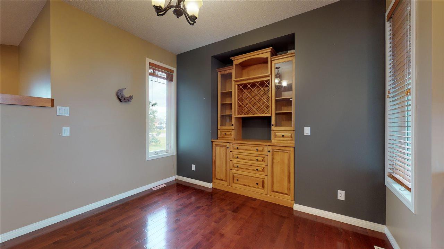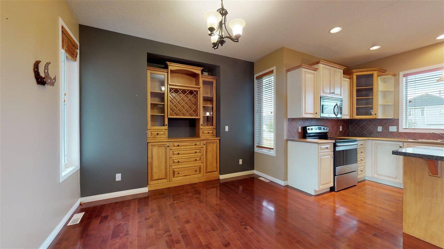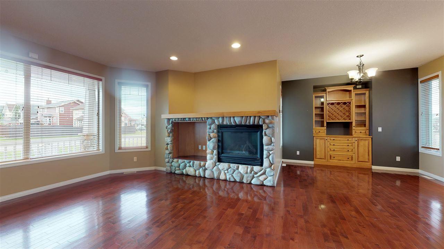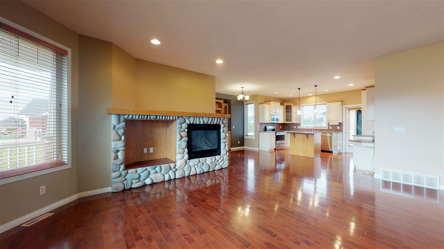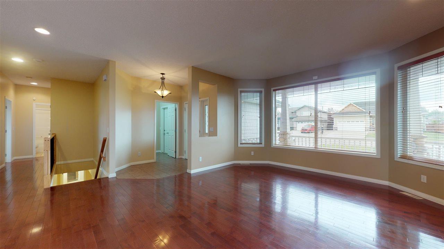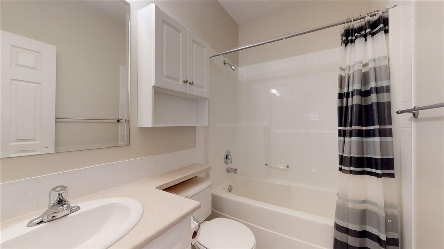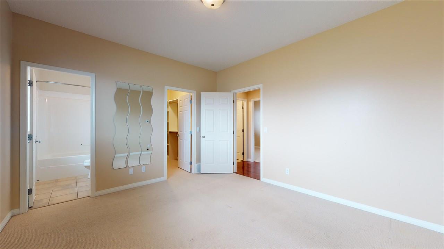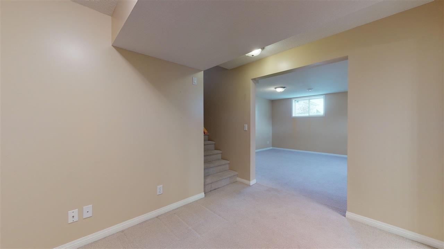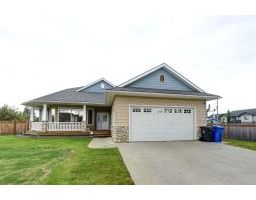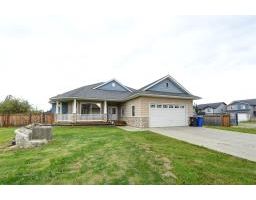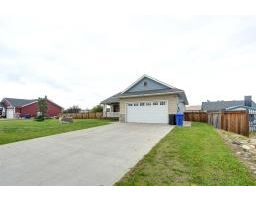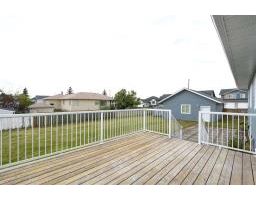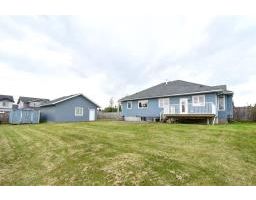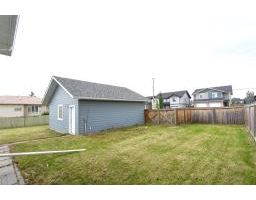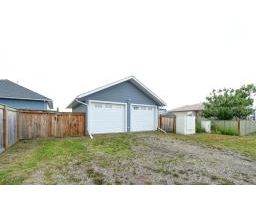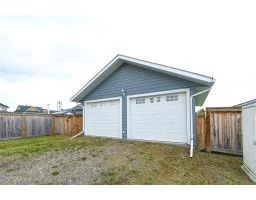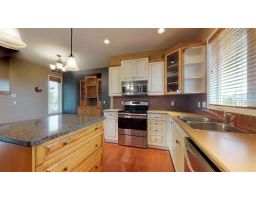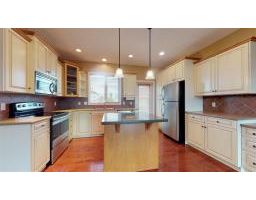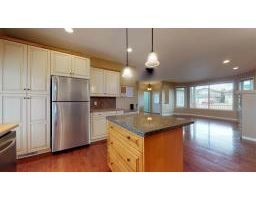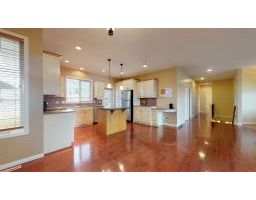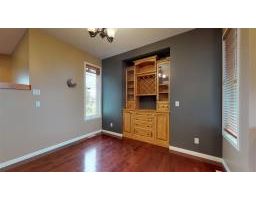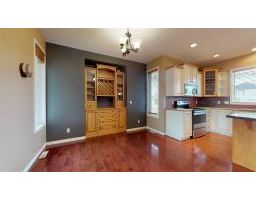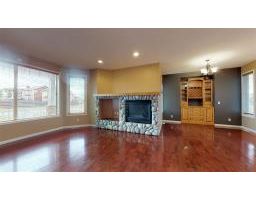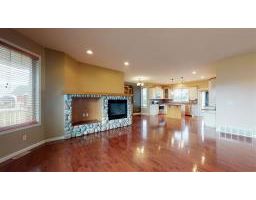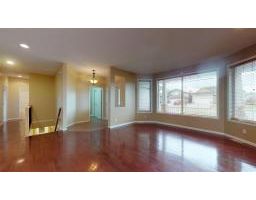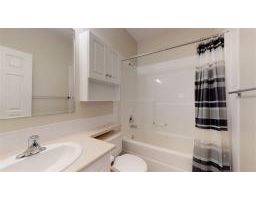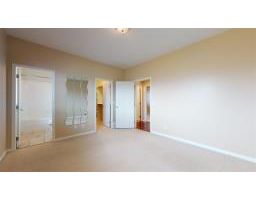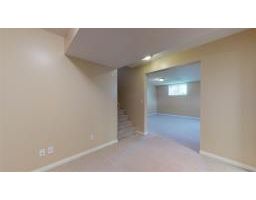10808 111 Avenue Fort St. John, British Columbia V1J 7J3
3 Bedroom
3 Bathroom
2976 sqft
Fireplace
$549,900
Amazing family home located in the northwest end of town close to Finch school. Great room has beautiful hardwood floors, custom rock fireplace, built-in China cabinet, and granite countertops. The main floor features three bedrooms and three bathrooms with a large master bedroom having a walk-in closet and four-piece ensuite. In addition to the double, attached garage, this property features a 26' x 24' detached garage and RV parking. (id:22614)
Property Details
| MLS® Number | R2389254 |
| Property Type | Single Family |
Building
| Bathroom Total | 3 |
| Bedrooms Total | 3 |
| Basement Development | Partially Finished |
| Basement Type | Unknown (partially Finished) |
| Constructed Date | 2005 |
| Construction Style Attachment | Detached |
| Fireplace Present | Yes |
| Fireplace Total | 1 |
| Foundation Type | Concrete Perimeter |
| Roof Material | Asphalt Shingle |
| Roof Style | Conventional |
| Stories Total | 2 |
| Size Interior | 2976 Sqft |
| Type | House |
| Utility Water | Municipal Water |
Land
| Acreage | No |
| Size Irregular | 12197 |
| Size Total | 12197 Sqft |
| Size Total Text | 12197 Sqft |
Rooms
| Level | Type | Length | Width | Dimensions |
|---|---|---|---|---|
| Lower Level | Recreational, Games Room | 20 ft ,6 in | 14 ft ,8 in | 20 ft ,6 in x 14 ft ,8 in |
| Lower Level | Storage | 31 ft | 29 ft | 31 ft x 29 ft |
| Main Level | Living Room | 19 ft ,9 in | 15 ft ,8 in | 19 ft ,9 in x 15 ft ,8 in |
| Main Level | Dining Room | 11 ft | 11 ft | 11 ft x 11 ft |
| Main Level | Kitchen | 14 ft ,1 in | 13 ft ,1 in | 14 ft ,1 in x 13 ft ,1 in |
| Main Level | Master Bedroom | 13 ft ,5 in | 11 ft ,1 in | 13 ft ,5 in x 11 ft ,1 in |
| Main Level | Bedroom 2 | 9 ft ,1 in | 9 ft ,6 in | 9 ft ,1 in x 9 ft ,6 in |
| Main Level | Bedroom 3 | 12 ft ,4 in | 10 ft ,1 in | 12 ft ,4 in x 10 ft ,1 in |
| Main Level | Laundry Room | 7 ft ,7 in | 6 ft ,1 in | 7 ft ,7 in x 6 ft ,1 in |
https://www.realtor.ca/PropertyDetails.aspx?PropertyId=20926440
Interested?
Contact us for more information
