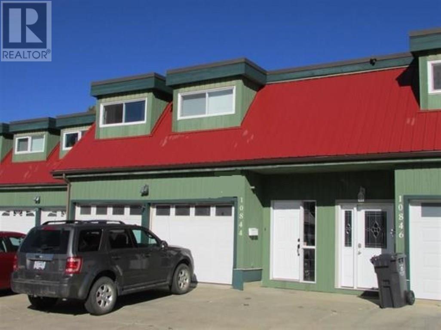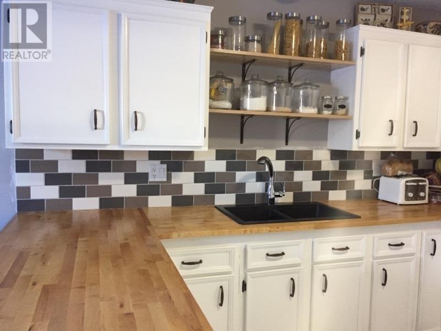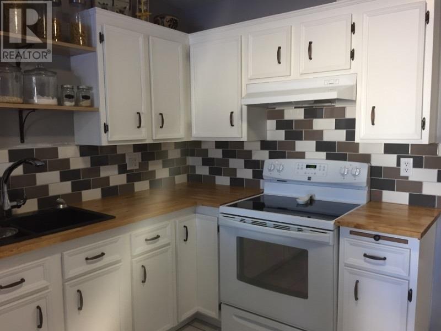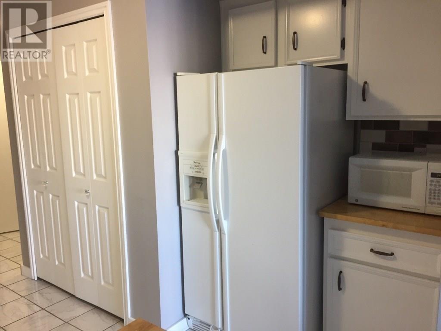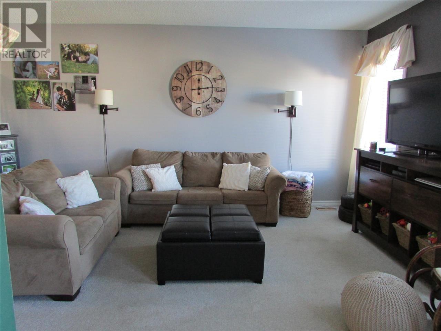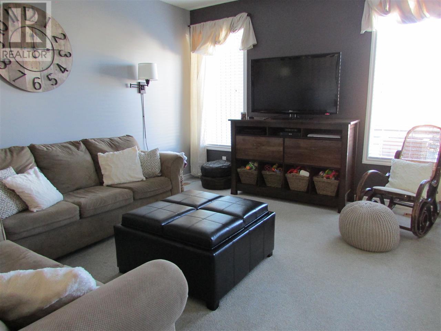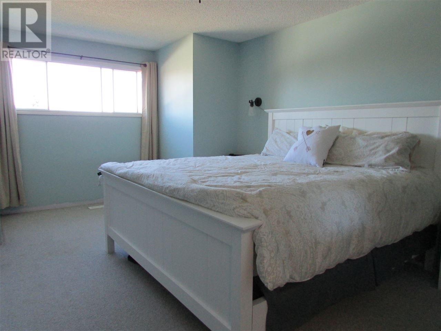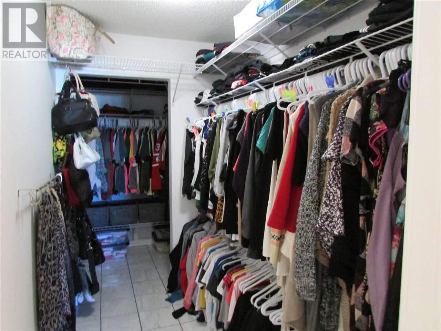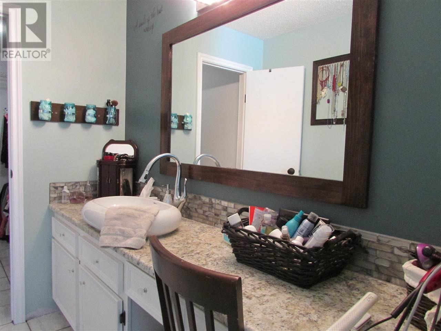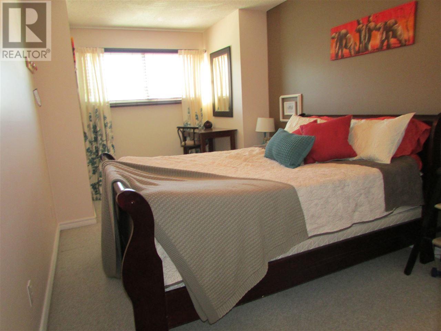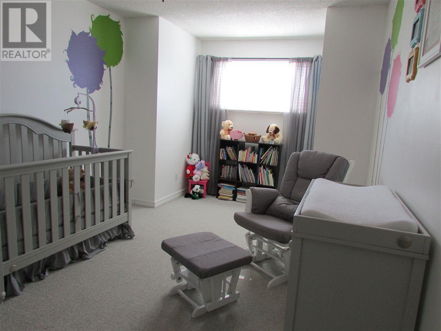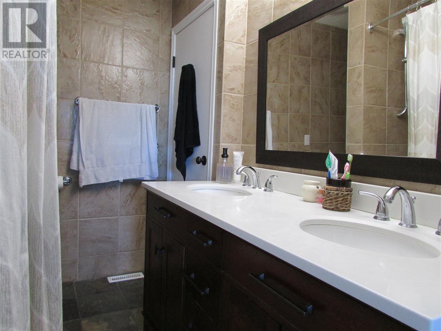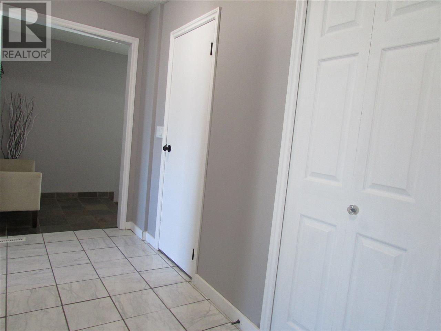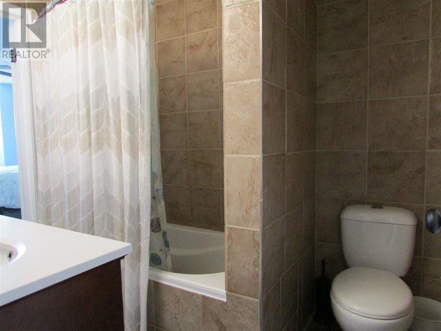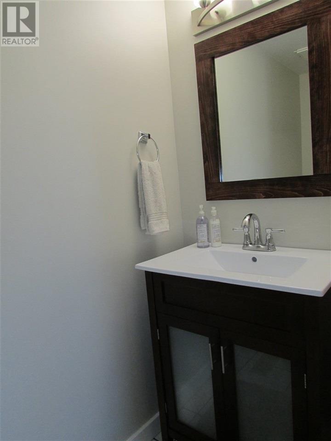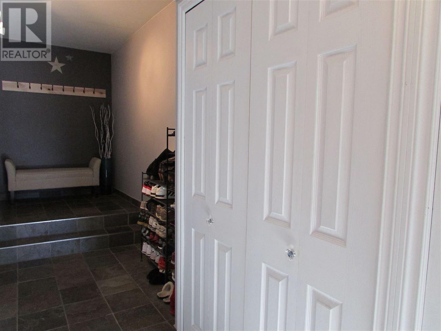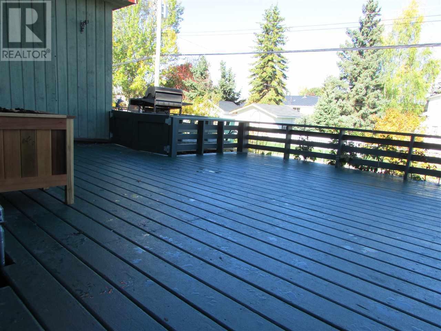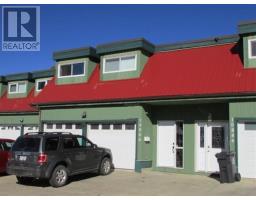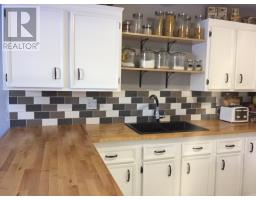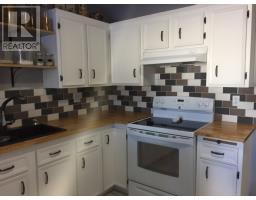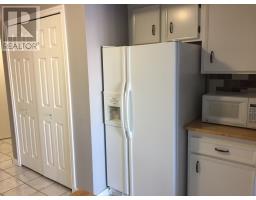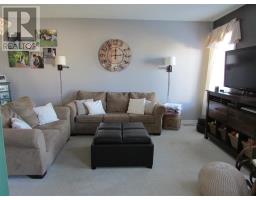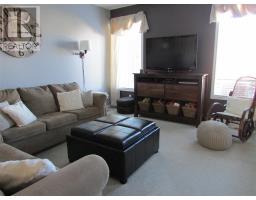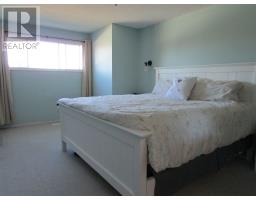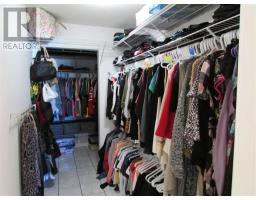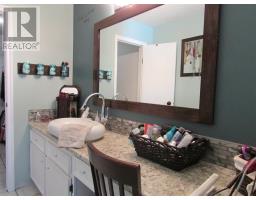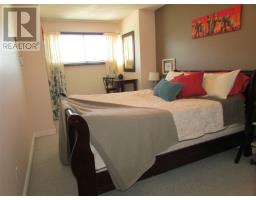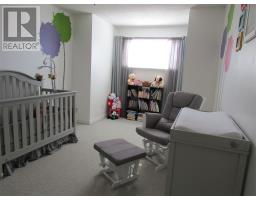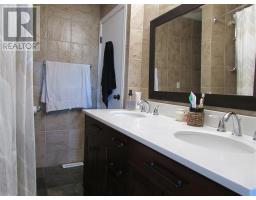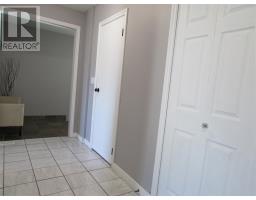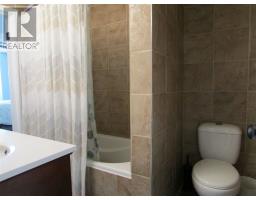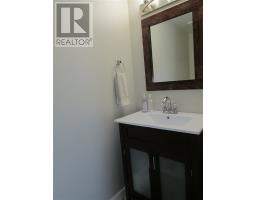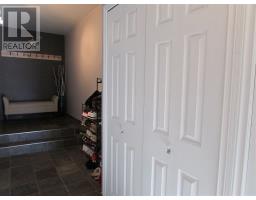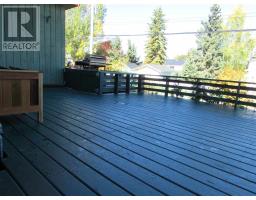10844 102 Street Fort St. John, British Columbia V1J 4X7
$245,000
Beautifully updated throughout, this lovely three bedroom home has an attached, heated double garage. The spacious entry welcome you with slate tile floors, a custom coat cabinet and updated lighting. New furnace and hot water tank in 2014. New tile floors, fixtures, lighting, hardware, paint throughout, and completely updated bathrooms give this home a warm, yet modern feel. Large, open rooms with large windows for light, that backs onto a neighbourhood giving it more privacy than some. Definitely the largest, most private deck in the complex, taking advantage of the outdoor space, along with a modest private garden, adding to the greenery. Newer appliances, custom blinds, and meticulously maintained - making it a must see! (id:22614)
Property Details
| MLS® Number | R2335233 |
| Property Type | Single Family |
| Structure | Tennis Court |
Building
| Bathroom Total | 3 |
| Bedrooms Total | 3 |
| Appliances | Washer, Dryer, Refrigerator, Stove, Dishwasher |
| Basement Type | Crawl Space |
| Constructed Date | 1979 |
| Construction Style Attachment | Attached |
| Fireplace Present | No |
| Fixture | Drapes/window Coverings |
| Foundation Type | Concrete Perimeter |
| Roof Material | Metal |
| Roof Style | Conventional |
| Stories Total | 2 |
| Size Interior | 1896 Sqft |
| Type | Row / Townhouse |
| Utility Water | Municipal Water |
Land
| Acreage | No |
| Size Irregular | 0 X 0 |
| Size Total Text | 0 X 0 |
Rooms
| Level | Type | Length | Width | Dimensions |
|---|---|---|---|---|
| Above | Family Room | 12 ft | 12 ft | 12 ft x 12 ft |
| Above | Master Bedroom | 16 ft | 12 ft | 16 ft x 12 ft |
| Above | Bedroom 2 | 15 ft | 9 ft | 15 ft x 9 ft |
| Above | Bedroom 3 | 15 ft | 9 ft | 15 ft x 9 ft |
| Main Level | Living Room | 18 ft | 12 ft | 18 ft x 12 ft |
| Main Level | Dining Room | 13 ft | 10 ft | 13 ft x 10 ft |
| Main Level | Kitchen | 10 ft ,6 in | 9 ft ,6 in | 10 ft ,6 in x 9 ft ,6 in |
https://www.realtor.ca/PropertyDetails.aspx?PropertyId=20278309
Interested?
Contact us for more information
