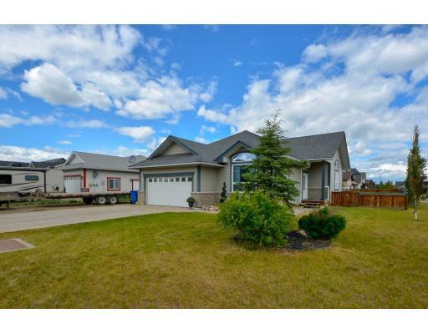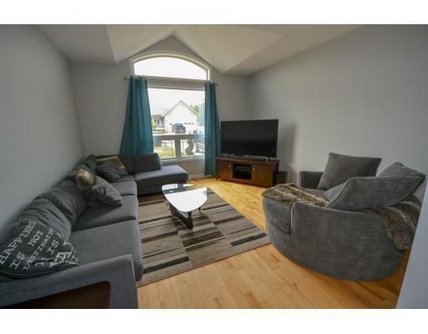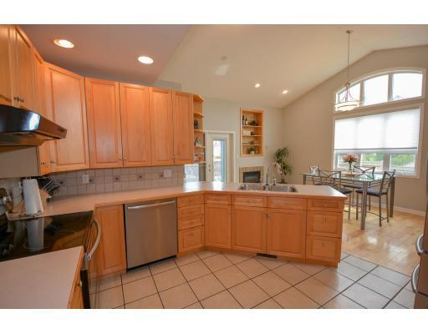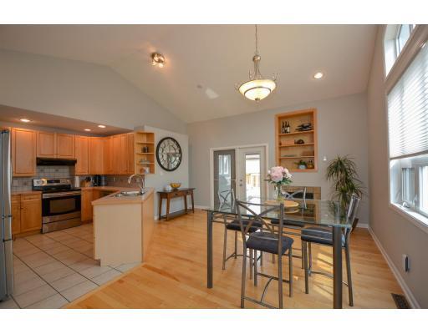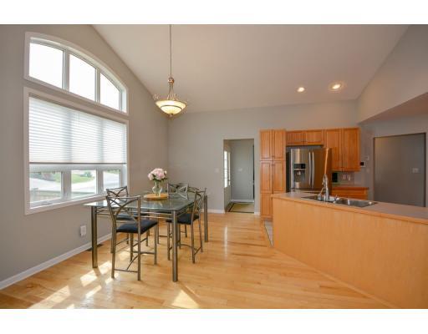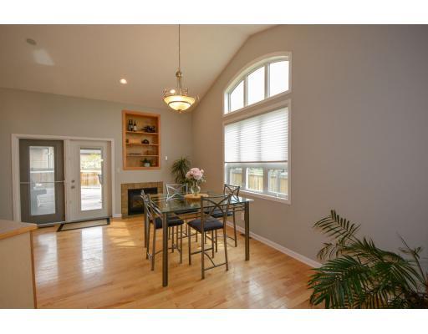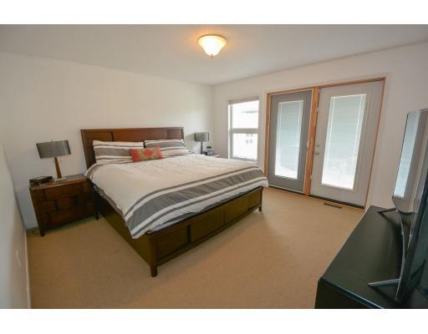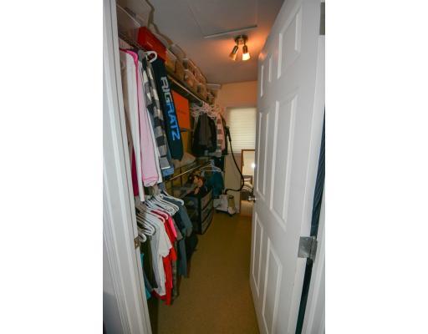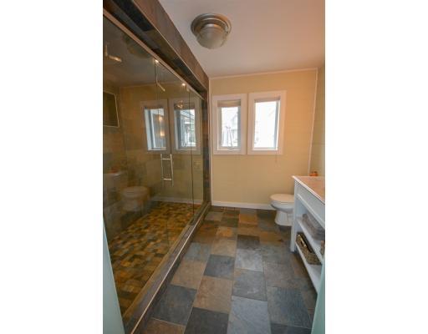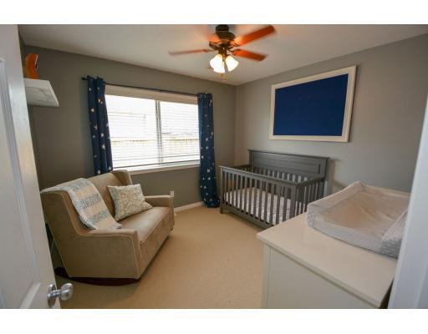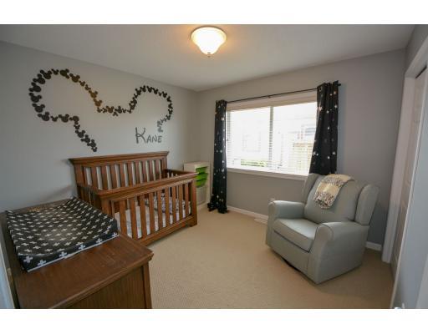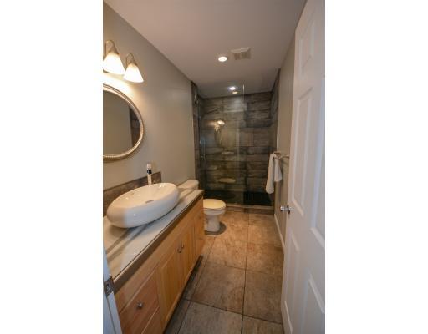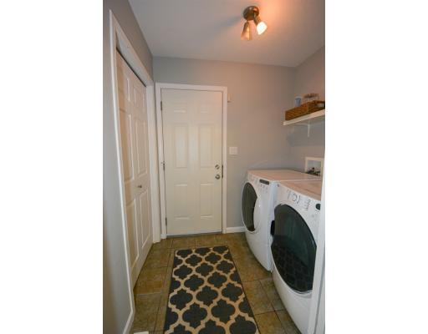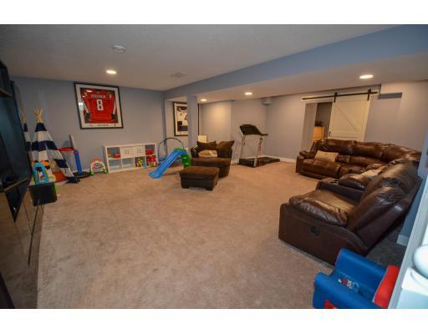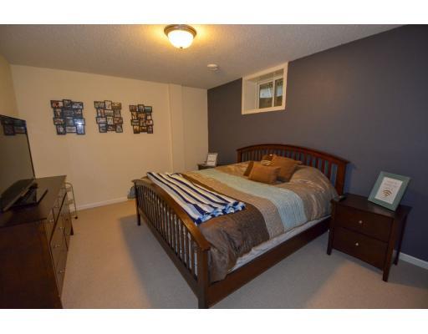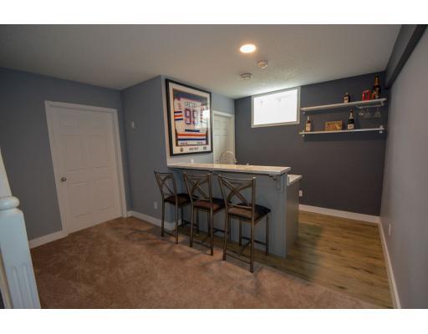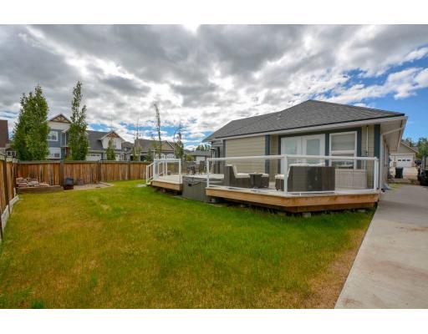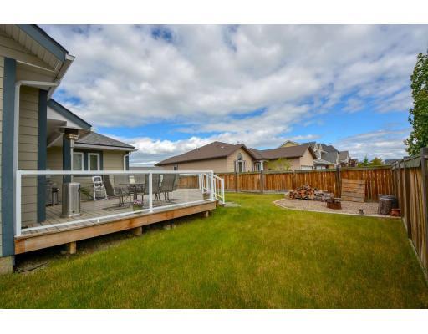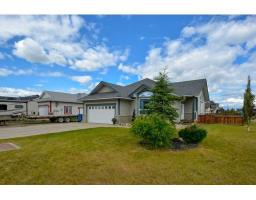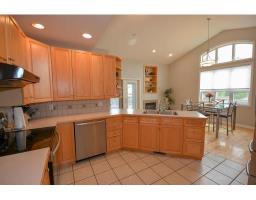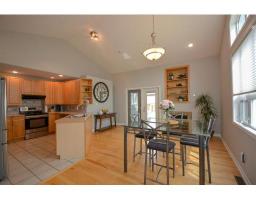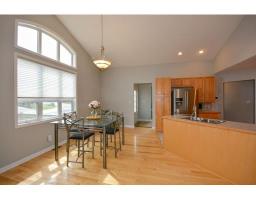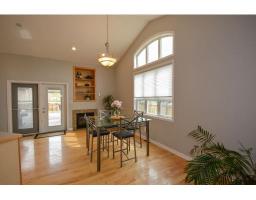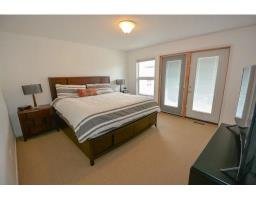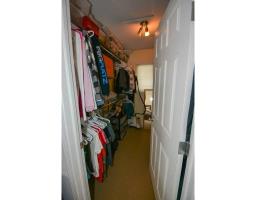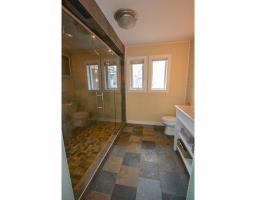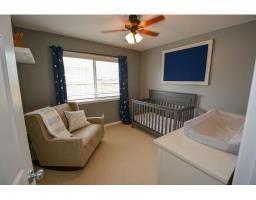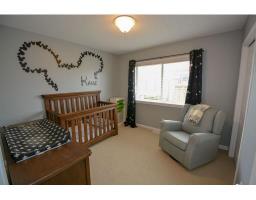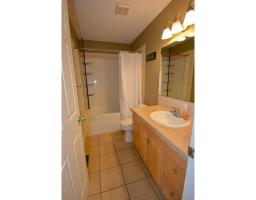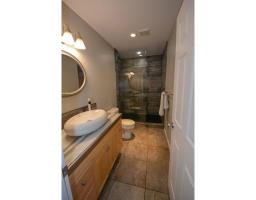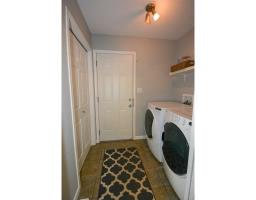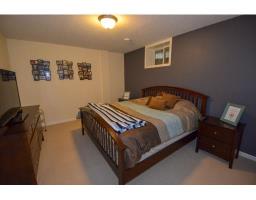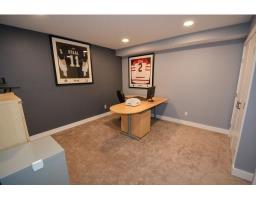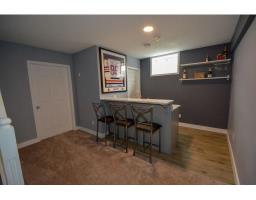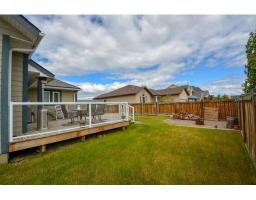10908 110 Avenue Fort St. John, British Columbia V1J 7J3
$609,900
* PREC - Personal Real Estate Corporation. This beautiful property has everything you have been looking for. Style, space & great location. Say hello to this elevated 4-bed/3-bath family home located just blocks from CM Finch. The custom warm wood kitchen will quickly become the heart of the home. High ceilings and an abundance of natural lighting give the open concept main a grandiose yet inviting feel. The master features an oversized WIC & ensuite complete w/ 2 person luxury tile & glass shower with dual rain showerheads & body jets. Fully finished basement provides plenty of space for everyone with a dedicated family room as well as office & sit up bar for entertaining. Spacious deck is perfect for bbq season or watching the kids play in the fenced & private backyard. Double garage and additional room to park the RV or boat! (id:22614)
Property Details
| MLS® Number | R2382211 |
| Property Type | Single Family |
Building
| Bathroom Total | 3 |
| Bedrooms Total | 4 |
| Appliances | Washer, Dryer, Refrigerator, Stove, Dishwasher |
| Basement Development | Finished |
| Basement Type | Unknown (finished) |
| Constructed Date | 2006 |
| Construction Style Attachment | Detached |
| Fireplace Present | Yes |
| Fireplace Total | 1 |
| Foundation Type | Concrete Perimeter |
| Roof Material | Asphalt Shingle |
| Roof Style | Conventional |
| Stories Total | 2 |
| Size Interior | 2600 Sqft |
| Type | House |
| Utility Water | Municipal Water |
Land
| Acreage | No |
| Size Irregular | 8276 |
| Size Total | 8276 Sqft |
| Size Total Text | 8276 Sqft |
Rooms
| Level | Type | Length | Width | Dimensions |
|---|---|---|---|---|
| Basement | Family Room | 23 ft ,1 in | 20 ft | 23 ft ,1 in x 20 ft |
| Basement | Bedroom 4 | 14 ft ,1 in | 11 ft ,8 in | 14 ft ,1 in x 11 ft ,8 in |
| Basement | Office | 12 ft ,1 in | 11 ft ,9 in | 12 ft ,1 in x 11 ft ,9 in |
| Basement | Storage | 15 ft | 10 ft ,5 in | 15 ft x 10 ft ,5 in |
| Main Level | Living Room | 14 ft ,1 in | 13 ft ,6 in | 14 ft ,1 in x 13 ft ,6 in |
| Main Level | Kitchen | 12 ft ,5 in | 11 ft ,8 in | 12 ft ,5 in x 11 ft ,8 in |
| Main Level | Dining Room | 16 ft | 9 ft ,4 in | 16 ft x 9 ft ,4 in |
| Main Level | Master Bedroom | 13 ft ,6 in | 12 ft ,1 in | 13 ft ,6 in x 12 ft ,1 in |
| Main Level | Bedroom 2 | 10 ft ,5 in | 10 ft | 10 ft ,5 in x 10 ft |
| Main Level | Bedroom 3 | 10 ft ,5 in | 10 ft | 10 ft ,5 in x 10 ft |
| Main Level | Laundry Room | 6 ft ,5 in | 5 ft ,1 in | 6 ft ,5 in x 5 ft ,1 in |
https://www.realtor.ca/PropertyDetails.aspx?PropertyId=20831809
Interested?
Contact us for more information
Brenna Burns
Personal Real Estate Corporation
(250) 785-2551
www.brennaburns.com
https://www.facebook.com/fsjrealtor/?ref=bookmarks
https://www.linkedin.com/in/brenna-burns-prec-a6957ab3/
https://twitter.com/FSJRealtor
