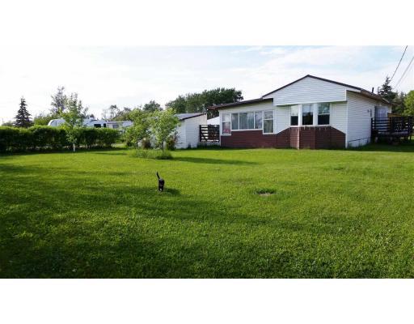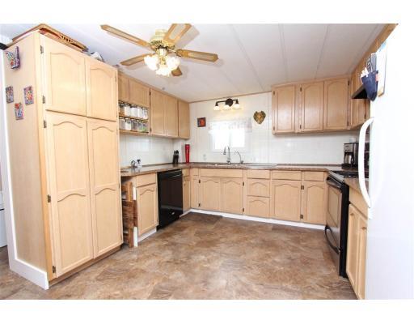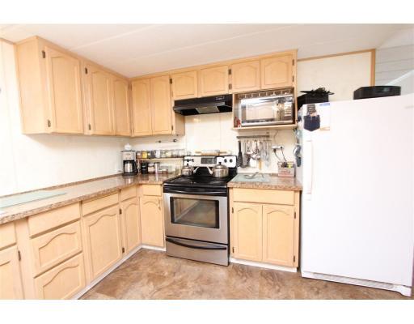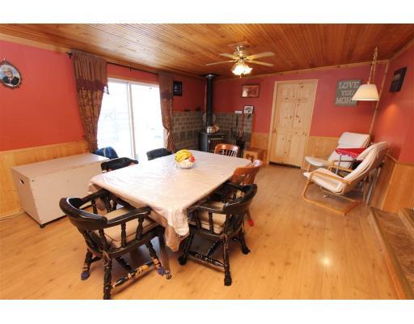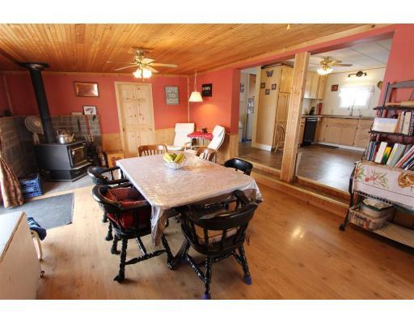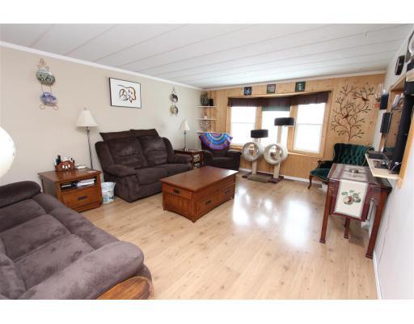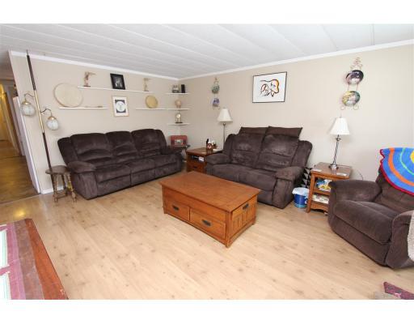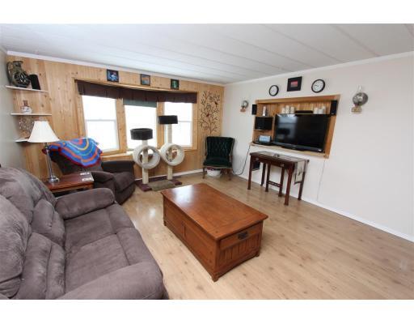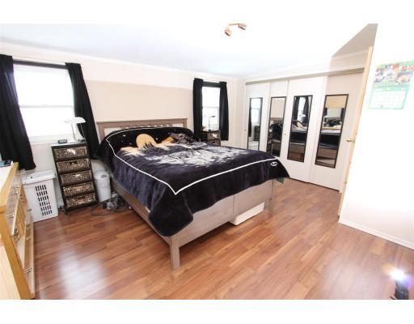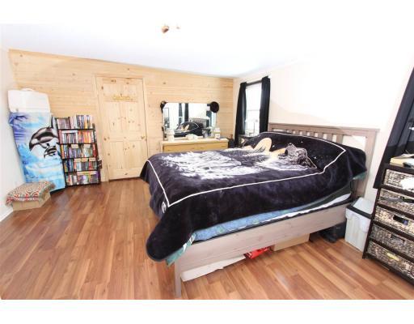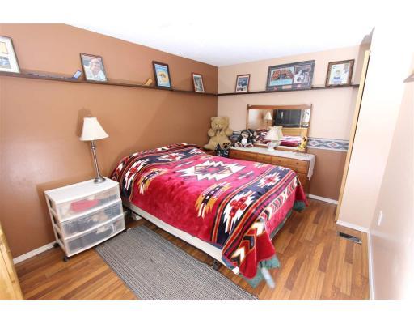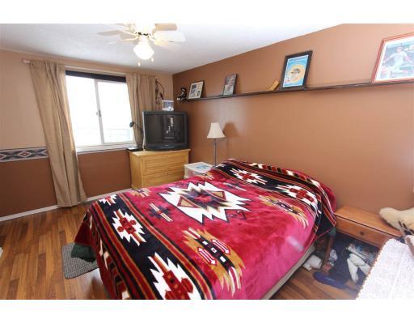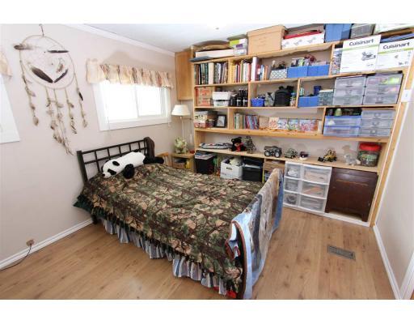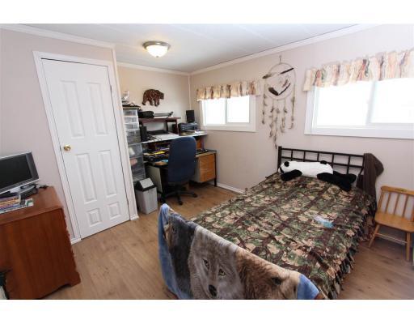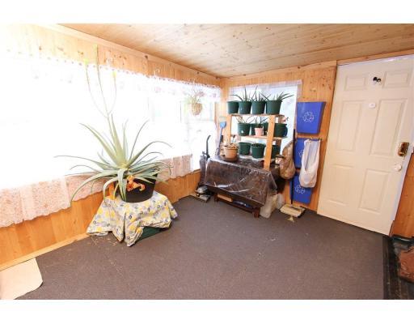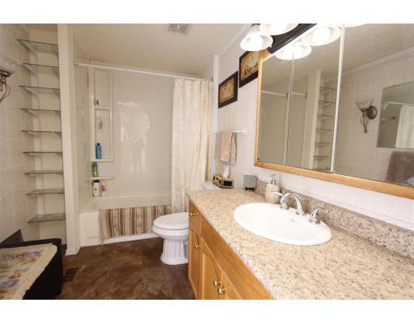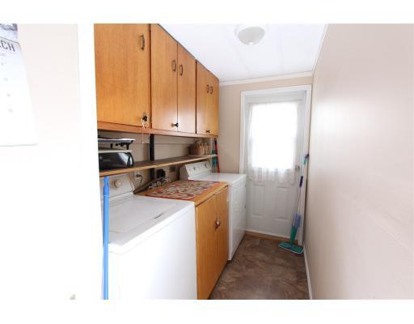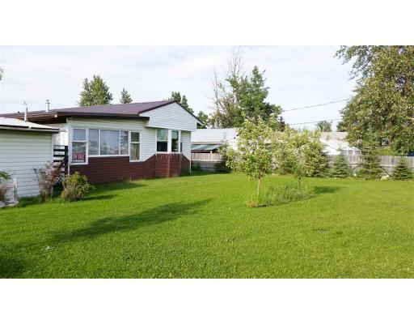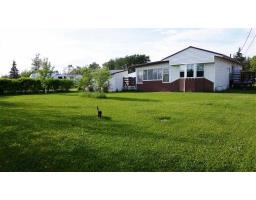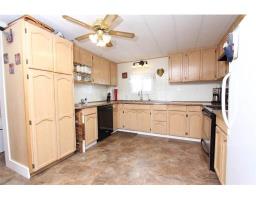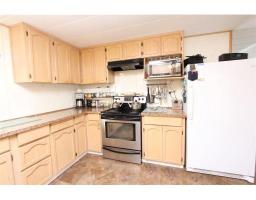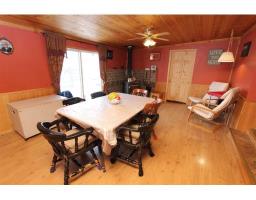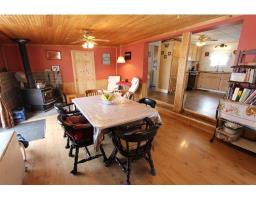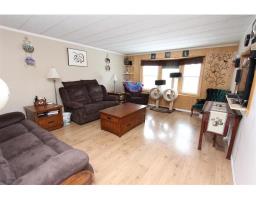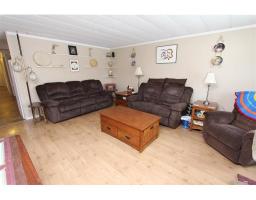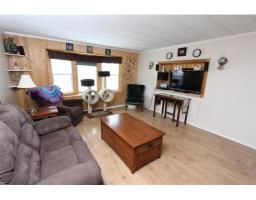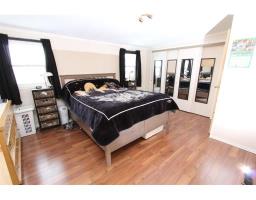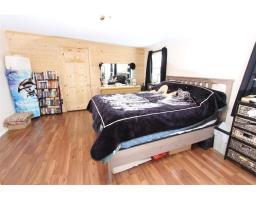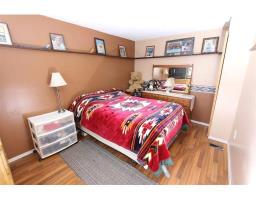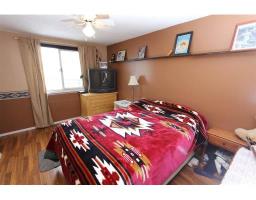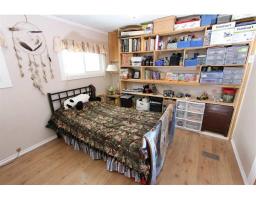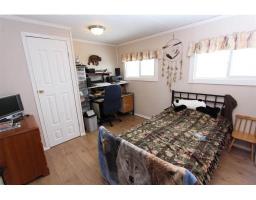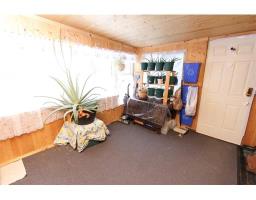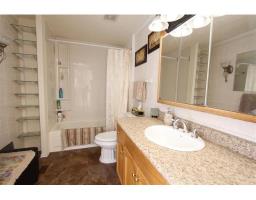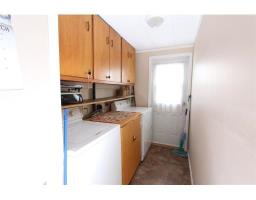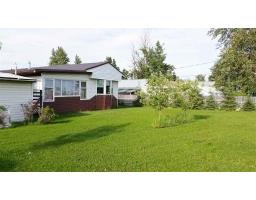10996 Poplar Road Fort St. John, British Columbia V1J 4M7
$289,900
* PREC - Personal Real Estate Corporation. Are you feeling like you need more room, but like the convenience of being close to town? This spacious manufactured home with an addition and 0.45 acres in Clairmont Subdivision makes a great family home with lots of fenced and gated yard space to play in with tonnes of privacy! 4 sheds (12x32 work/storage shed ; 8x12 garden shed ; 7x12 greenhouse ; 8x12 woodshed) and many, many updates over the years! Metal roofs on mobile and outbuildings 2008 ; vinyl siding 2012 ; low-e windows 2012 ; LED lights ; pump and pressure tank 2015 ; pumphouse addition 2015 ; wraparound deck (approx. 10x60) ; kitchen 2012 ; new paint 2016 ; 25x25 gravel pad in backyard with firepit and 10" insulation under addition. 2008 wood stove to save on heat! (id:22614)
Property Details
| MLS® Number | R2387471 |
| Property Type | Single Family |
Building
| Bathroom Total | 1 |
| Bedrooms Total | 3 |
| Appliances | Washer/dryer Combo, Dishwasher, Refrigerator |
| Basement Type | None |
| Constructed Date | 1979 |
| Construction Style Attachment | Detached |
| Fireplace Present | Yes |
| Fireplace Total | 1 |
| Fixture | Drapes/window Coverings |
| Foundation Type | Unknown |
| Roof Material | Metal |
| Roof Style | Conventional |
| Stories Total | 1 |
| Size Interior | 1904 Sqft |
| Type | Manufactured Home/mobile |
Land
| Acreage | No |
| Landscape Features | Garden Area |
| Size Irregular | 0.45 |
| Size Total | 0.45 Ac |
| Size Total Text | 0.45 Ac |
Rooms
| Level | Type | Length | Width | Dimensions |
|---|---|---|---|---|
| Main Level | Kitchen | 14 ft | 11 ft ,8 in | 14 ft x 11 ft ,8 in |
| Main Level | Master Bedroom | 15 ft ,2 in | 13 ft ,2 in | 15 ft ,2 in x 13 ft ,2 in |
| Main Level | Bedroom 2 | 10 ft | 13 ft ,2 in | 10 ft x 13 ft ,2 in |
| Main Level | Bedroom 3 | 10 ft | 13 ft ,6 in | 10 ft x 13 ft ,6 in |
| Main Level | Laundry Room | 10 ft ,5 in | 5 ft ,3 in | 10 ft ,5 in x 5 ft ,3 in |
| Main Level | Living Room | 17 ft ,4 in | 11 ft ,8 in | 17 ft ,4 in x 11 ft ,8 in |
| Main Level | Dining Room | 23 ft ,6 in | 13 ft ,2 in | 23 ft ,6 in x 13 ft ,2 in |
| Main Level | Mud Room | 10 ft ,2 in | 13 ft ,6 in | 10 ft ,2 in x 13 ft ,6 in |
https://www.realtor.ca/PropertyDetails.aspx?PropertyId=20903642
Interested?
Contact us for more information
Elizabeth Chi
Personal Real Estate Corporation
elichi.ca
www.linkedin.com/profile/view?id=102134634&trk=nav_responsive_tab_profile
https://twitter.com/@elizabethchi888
