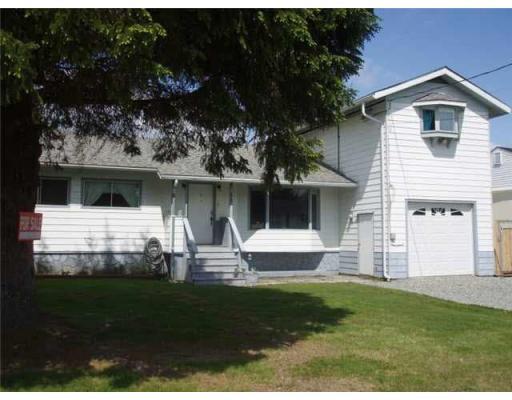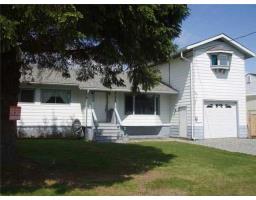11 Nadina Street Kitimat, British Columbia V8C 2A3
5 Bedroom
1 Bathroom
1623 sqft
$199,000
Great potential here in this well-priced 5-bedroom home. This property is located on a great street, close to many recreational amenities, and within walking distance of the downtown core and the Kildala Elementary School. Originally the home was 3 bedrooms, and the 2 on the main floor were made into 1 very large master. The house has an addition above the garage, with 2 good-sized bedrooms, and is ready for a new owner to give it a makeover. Enjoy the fully fenced yard and the extra space in this half-duplex, and make it your own with some new ideas! (id:22614)
Property Details
| MLS® Number | R2359620 |
| Property Type | Single Family |
Building
| Bathroom Total | 1 |
| Bedrooms Total | 5 |
| Appliances | Washer/dryer Combo, Refrigerator, Stove |
| Basement Type | Crawl Space |
| Constructed Date | 1957 |
| Construction Style Attachment | Attached |
| Fireplace Present | No |
| Foundation Type | Unknown |
| Roof Material | Asphalt Shingle |
| Roof Style | Conventional |
| Stories Total | 2 |
| Size Interior | 1623 Sqft |
| Type | Duplex |
| Utility Water | Municipal Water |
Land
| Acreage | No |
| Size Irregular | 6404 |
| Size Total | 6404 Sqft |
| Size Total Text | 6404 Sqft |
Rooms
| Level | Type | Length | Width | Dimensions |
|---|---|---|---|---|
| Lower Level | Bedroom 3 | 9 ft ,6 in | 11 ft | 9 ft ,6 in x 11 ft |
| Lower Level | Bedroom 4 | 12 ft ,9 in | 9 ft | 12 ft ,9 in x 9 ft |
| Lower Level | Bedroom 5 | 16 ft ,6 in | 12 ft ,9 in | 16 ft ,6 in x 12 ft ,9 in |
| Main Level | Living Room | 18 ft | x 18 ft | |
| Main Level | Dining Room | 10 ft ,6 in | 8 ft ,1 in | 10 ft ,6 in x 8 ft ,1 in |
| Main Level | Kitchen | 10 ft ,6 in | 9 ft ,9 in | 10 ft ,6 in x 9 ft ,9 in |
| Main Level | Master Bedroom | 19 ft ,6 in | 10 ft ,3 in | 19 ft ,6 in x 10 ft ,3 in |
| Main Level | Bedroom 2 | 9 ft ,8 in | 9 ft ,2 in | 9 ft ,8 in x 9 ft ,2 in |
https://www.realtor.ca/PropertyDetails.aspx?PropertyId=20559698
Interested?
Contact us for more information


