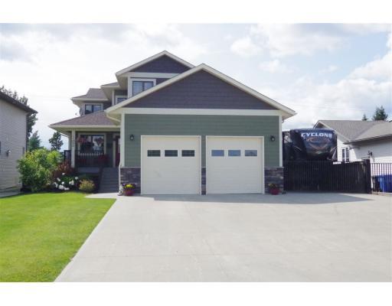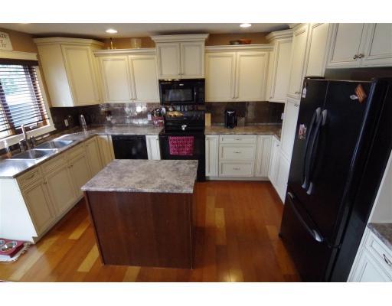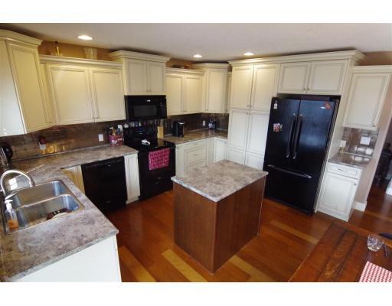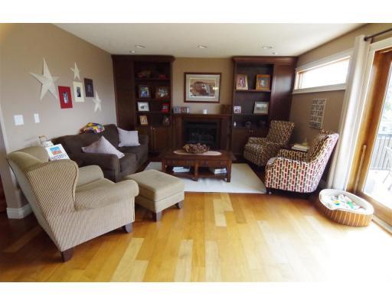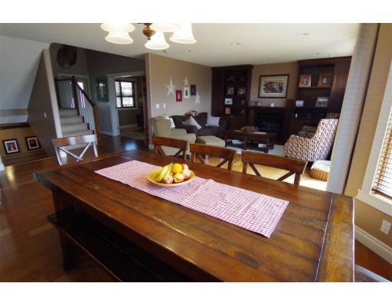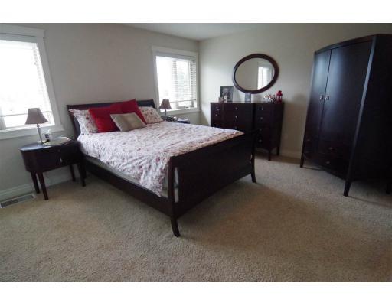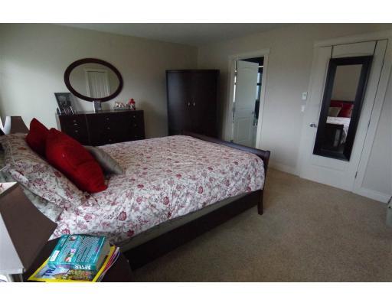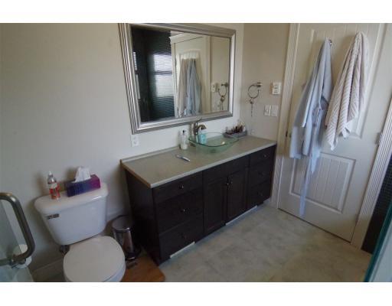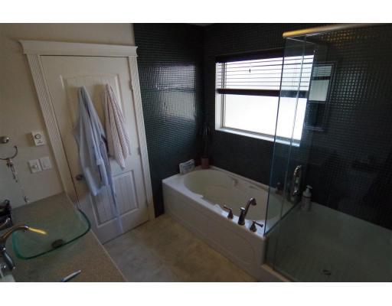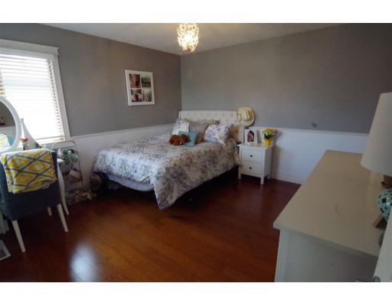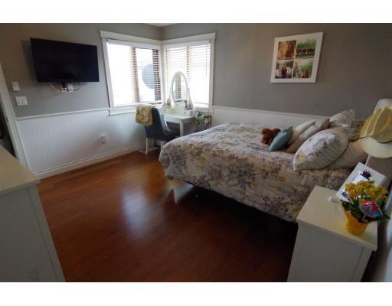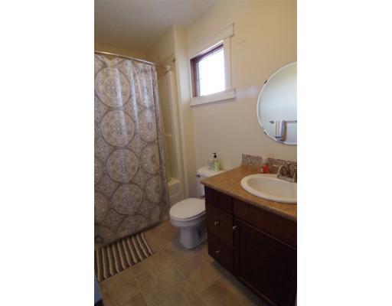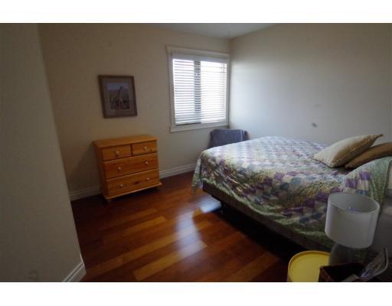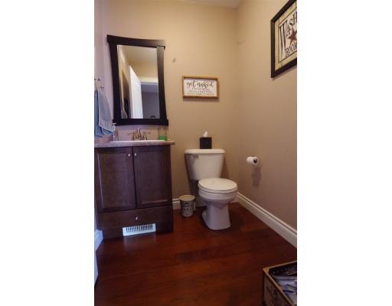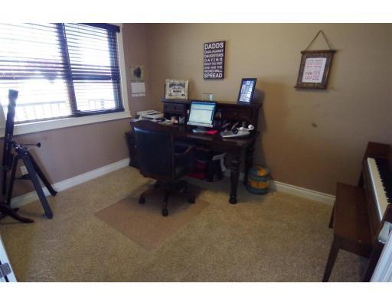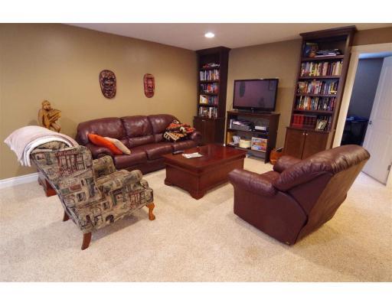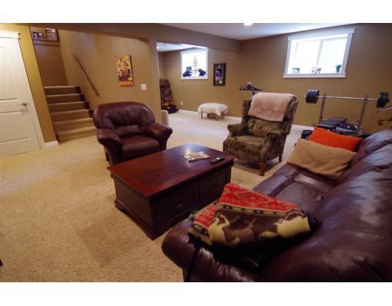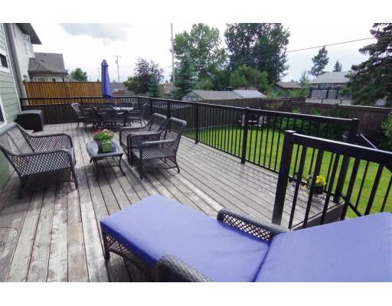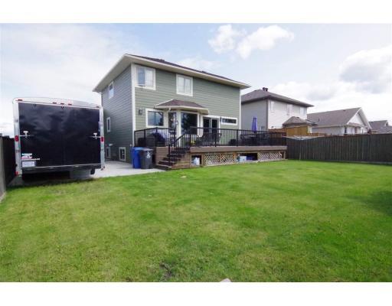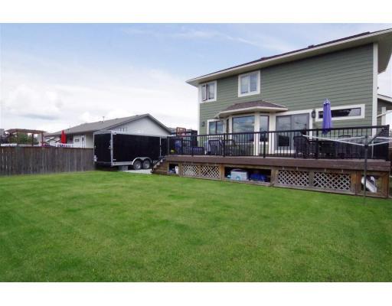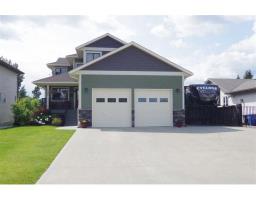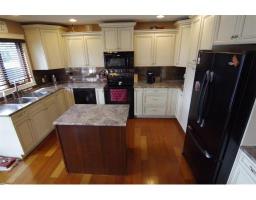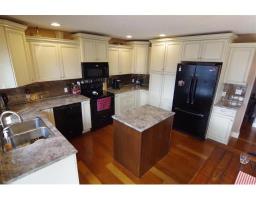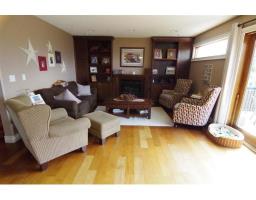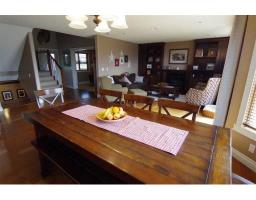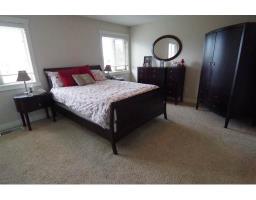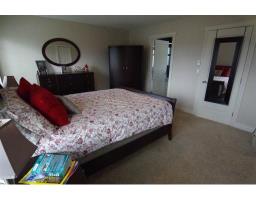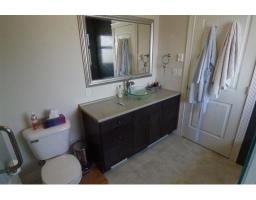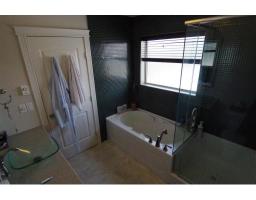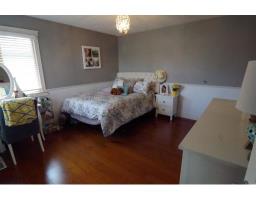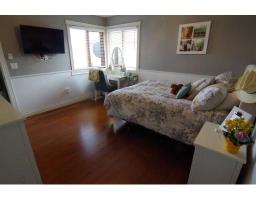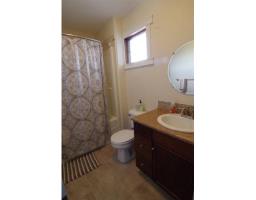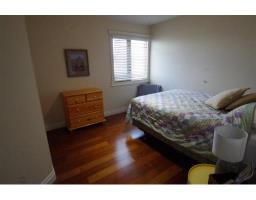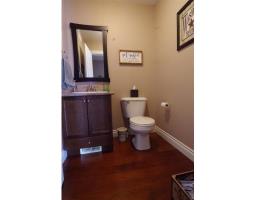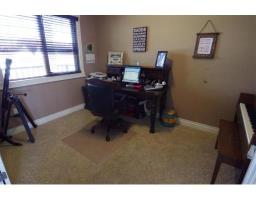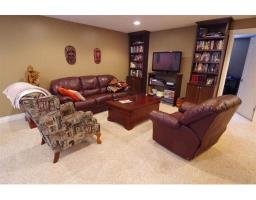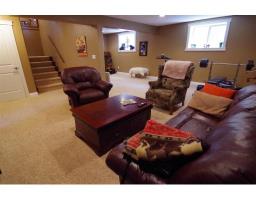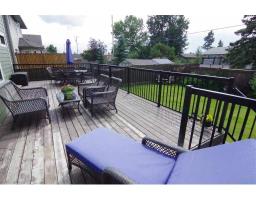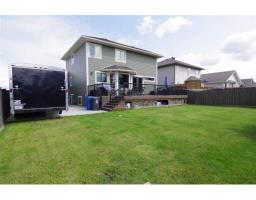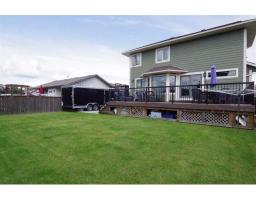11000 92 Street Fort St. John, British Columbia V1J 6Y9
$639,000
Offered for sale for the first time in a quiet cul-de-sac near Dr Kearney, Christian Life & Alwin Holland Schools you'll find this exquisite two storey home on a basement featuring rich white cabinets with plenty of storage, a main floor laundry, home office and oversized attached garage. The upper level features 3 large bedrooms including the master suite with his and her closets and ensuite with shower and soaker tub. The finished daylight basement of this custom built home is where you will find the 4th bedroom, family room, rec room and utility room housing the in-floor heating system. The private yard features a 34 foot deck, mature trees and shrubs, large concrete RV parking pad and a charming covered front porch. All this is available at a great price in an exceptional area!! (id:22614)
Property Details
| MLS® Number | R2386076 |
| Property Type | Single Family |
Building
| Bathroom Total | 4 |
| Bedrooms Total | 4 |
| Appliances | Washer, Dryer, Refrigerator, Stove, Dishwasher |
| Basement Development | Finished |
| Basement Type | Unknown (finished) |
| Constructed Date | 2007 |
| Construction Style Attachment | Detached |
| Fireplace Present | Yes |
| Fireplace Total | 1 |
| Foundation Type | Concrete Perimeter |
| Roof Material | Asphalt Shingle |
| Roof Style | Conventional |
| Stories Total | 3 |
| Size Interior | 3017 Sqft |
| Type | House |
| Utility Water | Municipal Water |
Land
| Acreage | No |
| Size Irregular | 7319 |
| Size Total | 7319 Sqft |
| Size Total Text | 7319 Sqft |
Rooms
| Level | Type | Length | Width | Dimensions |
|---|---|---|---|---|
| Above | Master Bedroom | 14 ft ,2 in | 12 ft ,5 in | 14 ft ,2 in x 12 ft ,5 in |
| Above | Bedroom 2 | 13 ft ,9 in | 10 ft ,2 in | 13 ft ,9 in x 10 ft ,2 in |
| Above | Bedroom 3 | 12 ft ,1 in | 12 ft ,2 in | 12 ft ,1 in x 12 ft ,2 in |
| Basement | Recreational, Games Room | 21 ft ,7 in | 17 ft ,8 in | 21 ft ,7 in x 17 ft ,8 in |
| Basement | Family Room | 12 ft ,7 in | 12 ft ,3 in | 12 ft ,7 in x 12 ft ,3 in |
| Basement | Bedroom 4 | 13 ft ,9 in | 10 ft ,2 in | 13 ft ,9 in x 10 ft ,2 in |
| Basement | Utility Room | 11 ft ,9 in | 6 ft ,5 in | 11 ft ,9 in x 6 ft ,5 in |
| Main Level | Kitchen | 14 ft ,1 in | 10 ft ,2 in | 14 ft ,1 in x 10 ft ,2 in |
| Main Level | Dining Room | 14 ft ,1 in | 9 ft ,9 in | 14 ft ,1 in x 9 ft ,9 in |
| Main Level | Living Room | 14 ft ,1 in | 15 ft ,1 in | 14 ft ,1 in x 15 ft ,1 in |
| Main Level | Laundry Room | 9 ft ,6 in | 6 ft ,6 in | 9 ft ,6 in x 6 ft ,6 in |
https://www.realtor.ca/PropertyDetails.aspx?PropertyId=20884911
Interested?
Contact us for more information
Jody Brown
