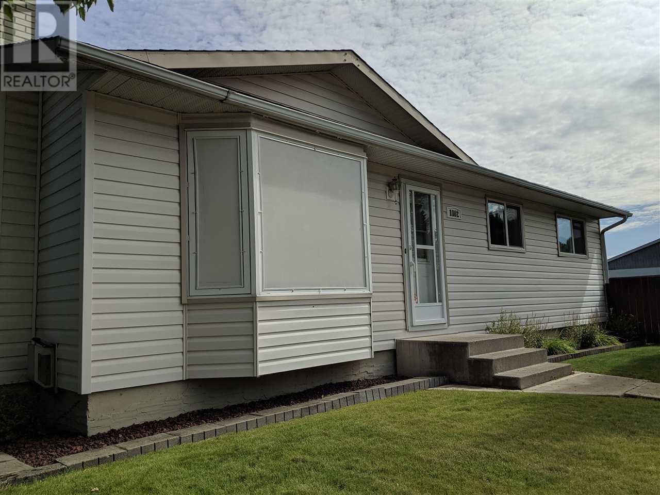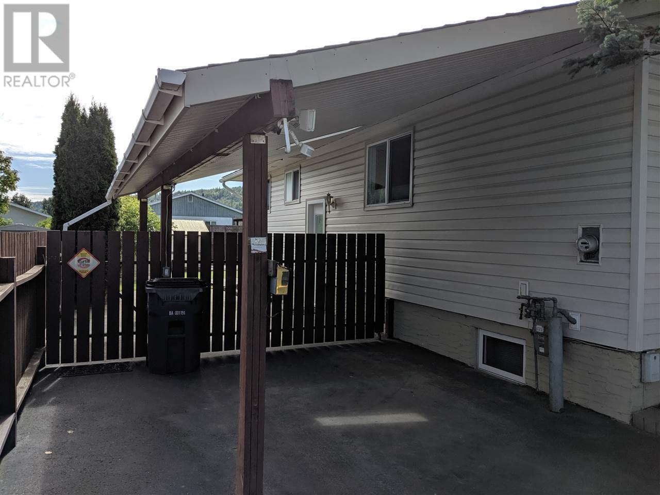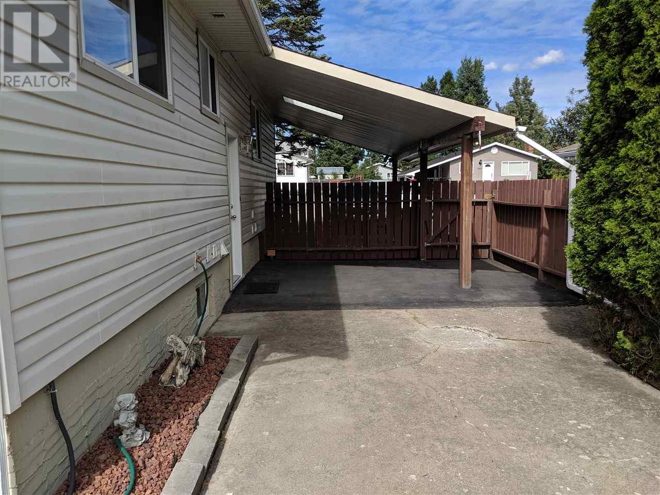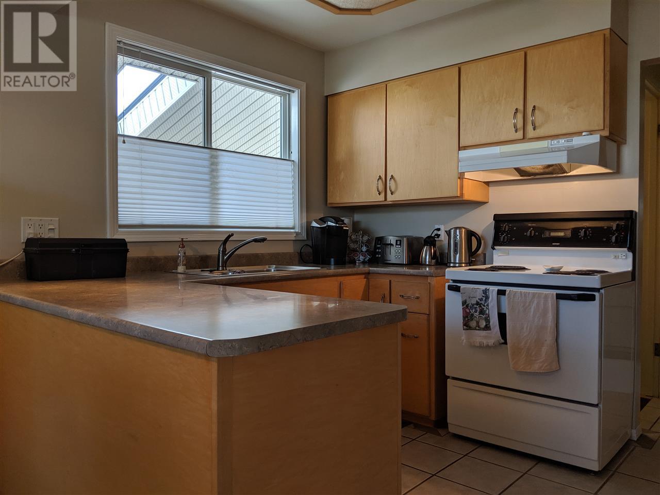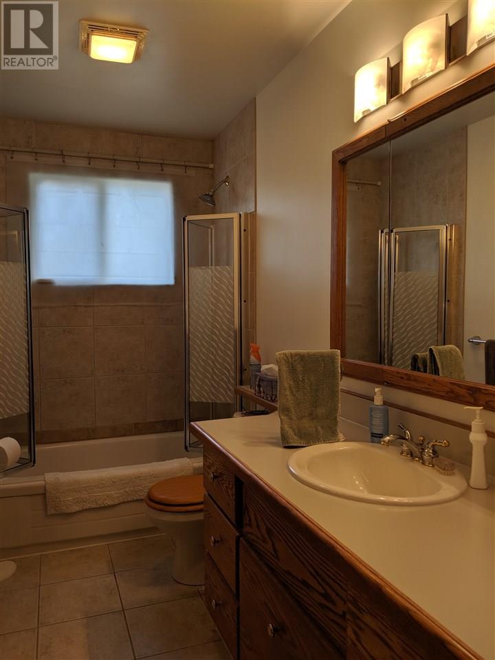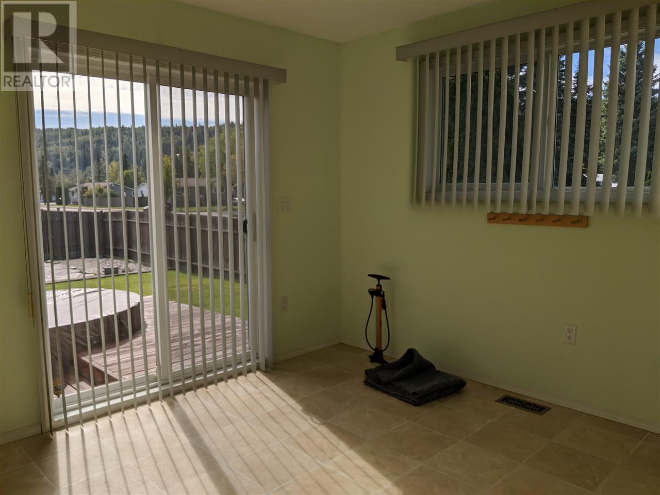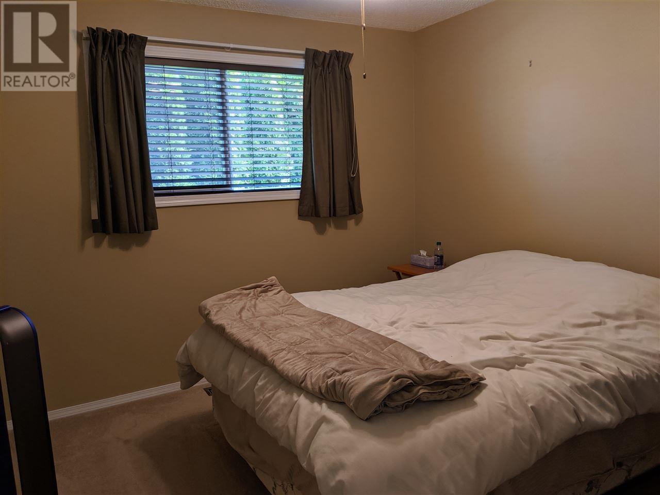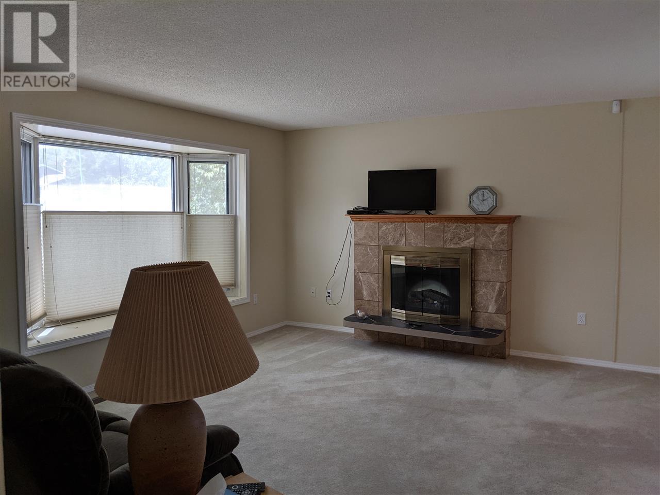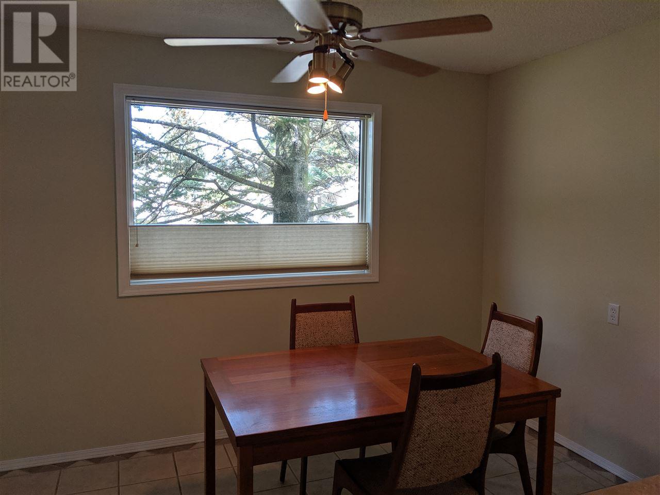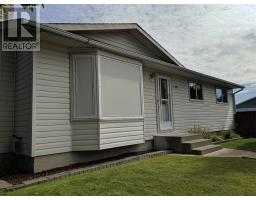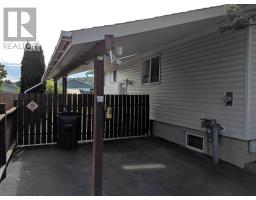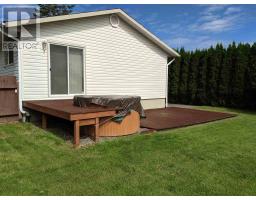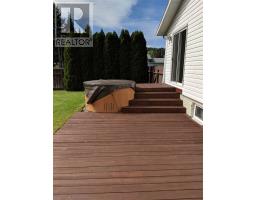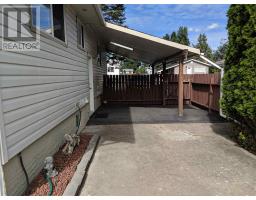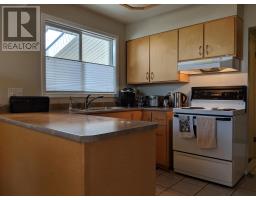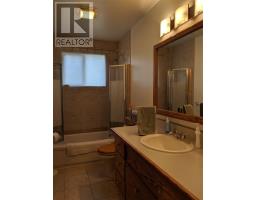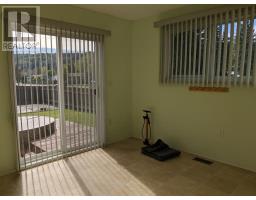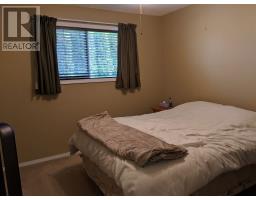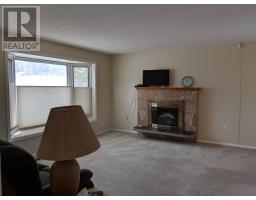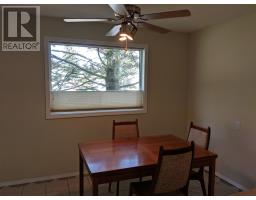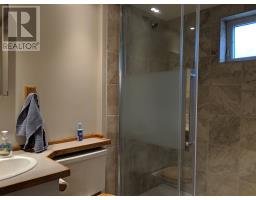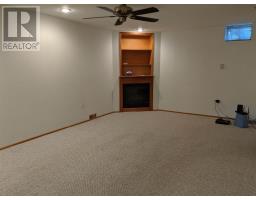1102 Tabor Boulevard Prince George, British Columbia V2M 4L1
4 Bedroom
2 Bathroom
2160 sqft
Fireplace
Garden Area
$315,000
Attractive home in Lakewood with a long list of recent updates. Updated kitchen and bathrooms, roof, windows, insulation, ect. Basement entry allows for potential suite. Easy to show, flexible dates. All measurements are approximate, buyer to verify if deemed important. (id:22614)
Property Details
| MLS® Number | R2401566 |
| Property Type | Single Family |
Building
| Bathroom Total | 2 |
| Bedrooms Total | 4 |
| Appliances | Washer/dryer Combo, Dishwasher, Hot Tub, Refrigerator, Stove |
| Basement Development | Finished |
| Basement Type | Full (finished) |
| Constructed Date | 1973 |
| Construction Style Attachment | Detached |
| Fire Protection | Security System |
| Fireplace Present | Yes |
| Fireplace Total | 2 |
| Fixture | Drapes/window Coverings |
| Foundation Type | Concrete Perimeter |
| Roof Material | Asphalt Shingle |
| Roof Style | Conventional |
| Stories Total | 2 |
| Size Interior | 2160 Sqft |
| Type | House |
| Utility Water | Municipal Water |
Land
| Acreage | No |
| Landscape Features | Garden Area |
| Size Irregular | 6711 |
| Size Total | 6711 Sqft |
| Size Total Text | 6711 Sqft |
Rooms
| Level | Type | Length | Width | Dimensions |
|---|---|---|---|---|
| Basement | Bedroom 4 | 11 ft ,1 in | 10 ft ,1 in | 11 ft ,1 in x 10 ft ,1 in |
| Basement | Recreational, Games Room | 19 ft ,9 in | 12 ft ,9 in | 19 ft ,9 in x 12 ft ,9 in |
| Basement | Laundry Room | 11 ft ,5 in | 7 ft ,7 in | 11 ft ,5 in x 7 ft ,7 in |
| Basement | Office | 9 ft ,1 in | 9 ft ,5 in | 9 ft ,1 in x 9 ft ,5 in |
| Basement | Storage | 8 ft ,8 in | 5 ft ,2 in | 8 ft ,8 in x 5 ft ,2 in |
| Basement | Storage | 15 ft ,2 in | 9 ft | 15 ft ,2 in x 9 ft |
| Main Level | Living Room | 17 ft | 13 ft ,6 in | 17 ft x 13 ft ,6 in |
| Main Level | Dining Room | 11 ft ,9 in | 8 ft ,3 in | 11 ft ,9 in x 8 ft ,3 in |
| Main Level | Kitchen | 11 ft ,6 in | 8 ft ,5 in | 11 ft ,6 in x 8 ft ,5 in |
| Main Level | Master Bedroom | 10 ft ,2 in | 10 ft ,1 in | 10 ft ,2 in x 10 ft ,1 in |
| Main Level | Bedroom 2 | 10 ft ,1 in | 10 ft ,1 in | 10 ft ,1 in x 10 ft ,1 in |
| Main Level | Bedroom 3 | 10 ft ,1 in | 8 ft ,5 in | 10 ft ,1 in x 8 ft ,5 in |
https://www.realtor.ca/PropertyDetails.aspx?PropertyId=21094879
Interested?
Contact us for more information
