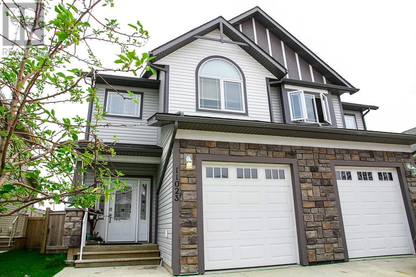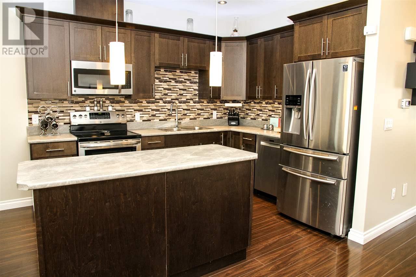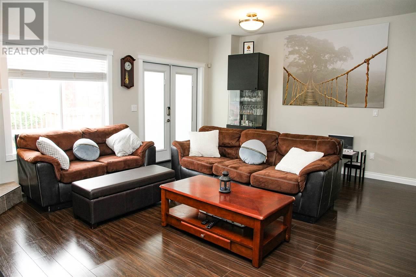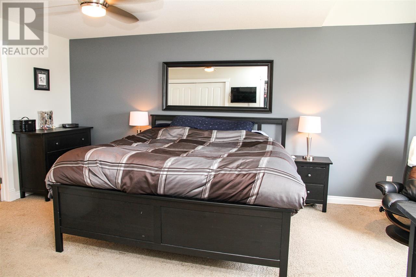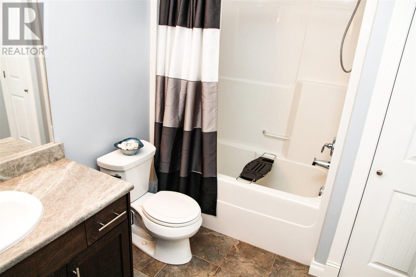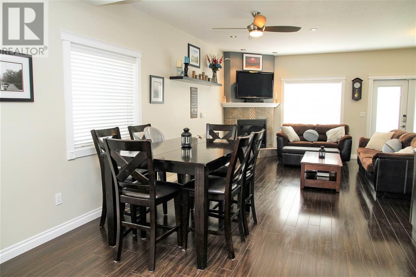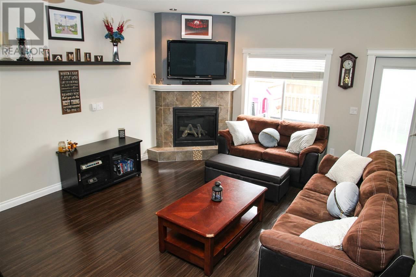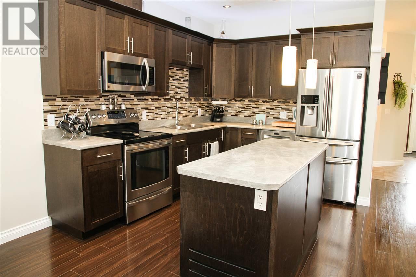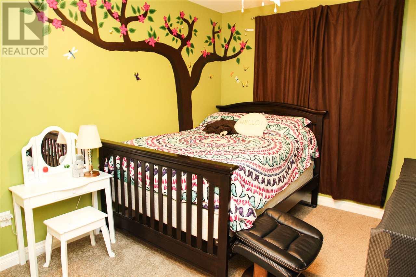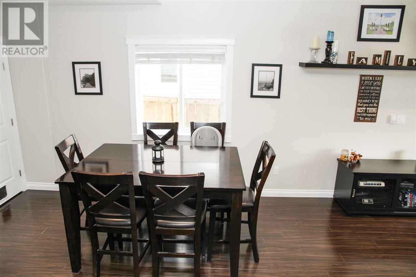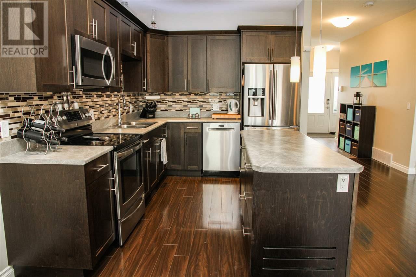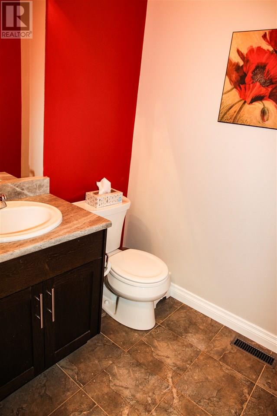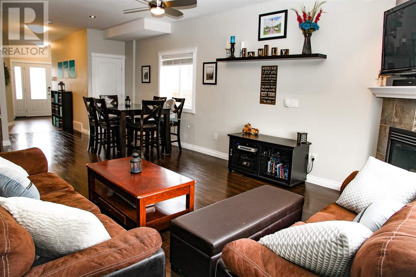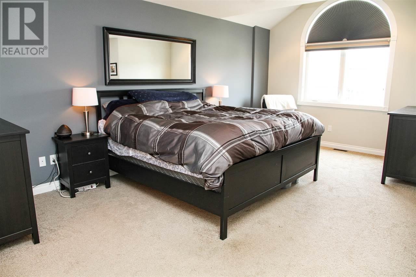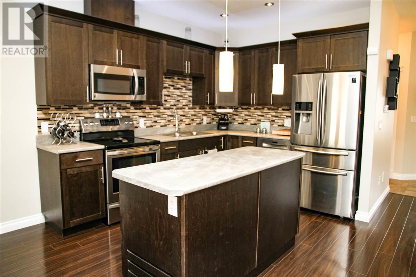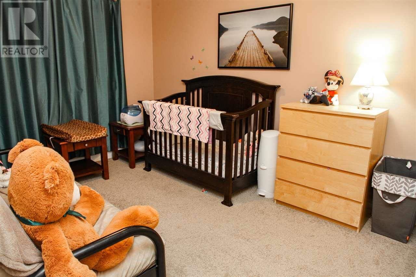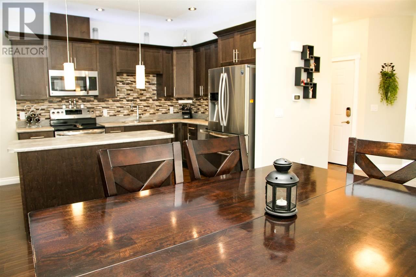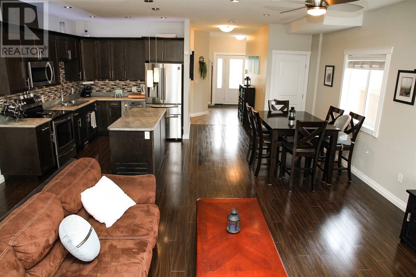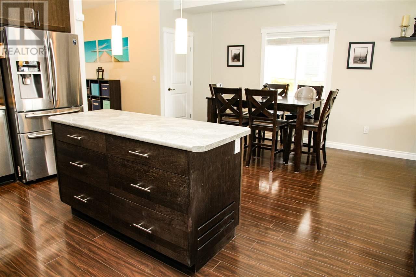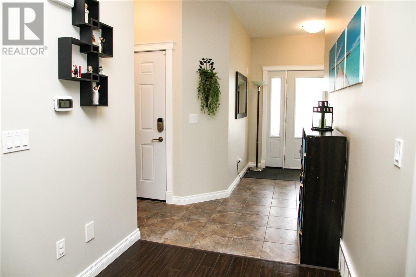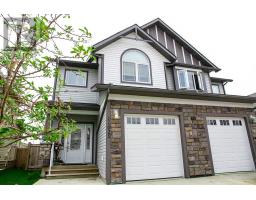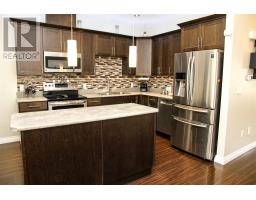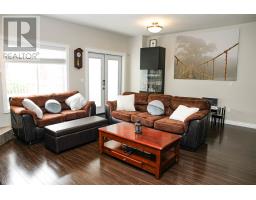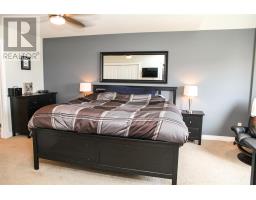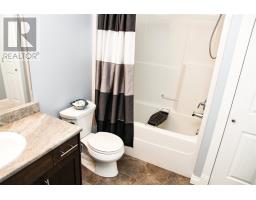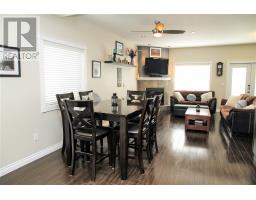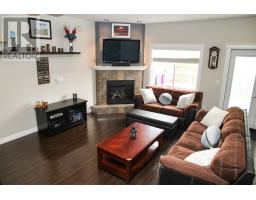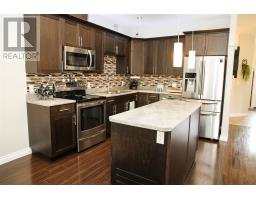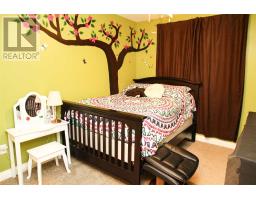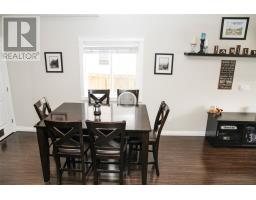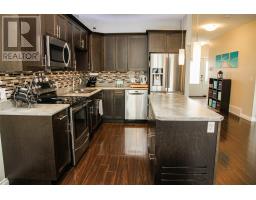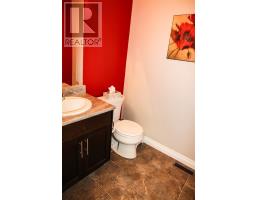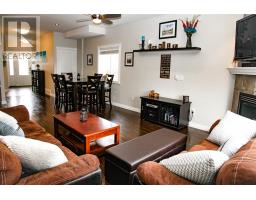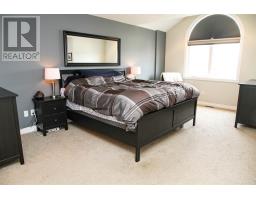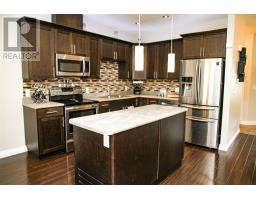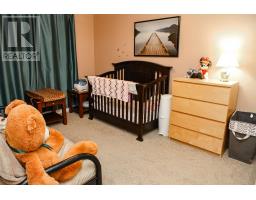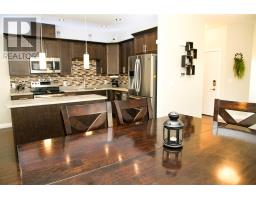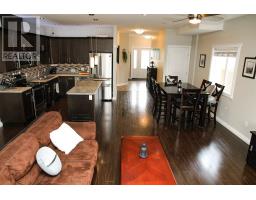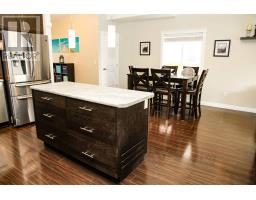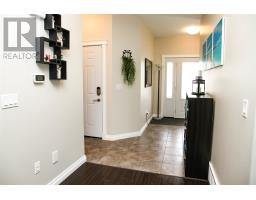11023 104a Avenue Fort St. John, British Columbia V1J 0J3
$349,900
Looking for a newer home or great investment? This duplex has been incredibly maintained and is priced to sell! Family friendly neighbourhood that's close to Ma Murray School, park, and walking trails. Large entry with open-concept kitchen and livingroom. Kitchen boasts large island, custom cabinet lighting, and pantry. Large master bedroom with his and hers walk-in closet, large window, and ensuite with storage. Bedroom-level laundry, so no stairs! Two more bedrooms on opposite end. Hunter Douglas blinds without blackout blinds in bedrooms. LED lighting throughout, ceiling fans in all bedrooms, and two TV mounts included. Large crawlspace for extra storage space. South facing backyard with deck, shed, and tree. Come fall in love will all the features this home has to offer. (id:22614)
Property Details
| MLS® Number | R2394683 |
| Property Type | Single Family |
| Storage Type | Storage |
Building
| Bathroom Total | 3 |
| Bedrooms Total | 3 |
| Appliances | Washer, Dryer, Refrigerator, Stove, Dishwasher |
| Basement Type | Crawl Space |
| Constructed Date | 2014 |
| Construction Style Attachment | Attached |
| Fire Protection | Smoke Detectors |
| Fireplace Present | Yes |
| Fireplace Total | 1 |
| Foundation Type | Concrete Perimeter |
| Roof Material | Asphalt Shingle |
| Roof Style | Conventional |
| Stories Total | 2 |
| Size Interior | 1660 Sqft |
| Type | Duplex |
| Utility Water | Municipal Water |
Land
| Acreage | No |
| Size Irregular | 6084 |
| Size Total | 6084 Sqft |
| Size Total Text | 6084 Sqft |
Rooms
| Level | Type | Length | Width | Dimensions |
|---|---|---|---|---|
| Above | Laundry Room | 8 ft ,1 in | 5 ft | 8 ft ,1 in x 5 ft |
| Above | Master Bedroom | 13 ft ,8 in | 22 ft | 13 ft ,8 in x 22 ft |
| Above | Bedroom 2 | 11 ft ,8 in | 9 ft ,3 in | 11 ft ,8 in x 9 ft ,3 in |
| Above | Bedroom 3 | 10 ft | 13 ft ,4 in | 10 ft x 13 ft ,4 in |
| Main Level | Dining Room | 9 ft ,4 in | 12 ft ,3 in | 9 ft ,4 in x 12 ft ,3 in |
| Main Level | Kitchen | 11 ft | 13 ft ,9 in | 11 ft x 13 ft ,9 in |
| Main Level | Living Room | 14 ft ,4 in | 19 ft ,1 in | 14 ft ,4 in x 19 ft ,1 in |
| Main Level | Foyer | 12 ft ,1 in | 10 ft ,5 in | 12 ft ,1 in x 10 ft ,5 in |
https://www.realtor.ca/PropertyDetails.aspx?PropertyId=21000239
Interested?
Contact us for more information
