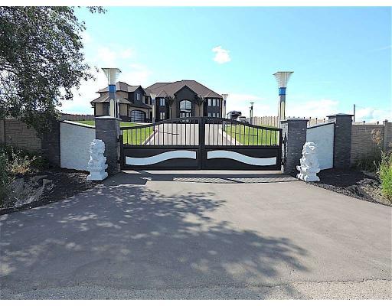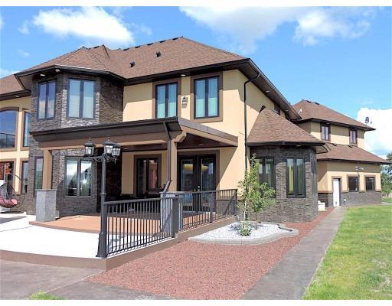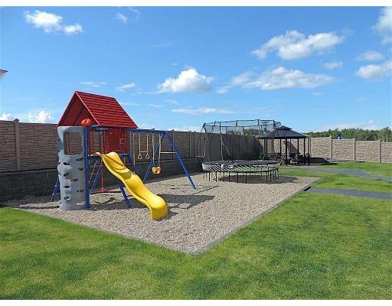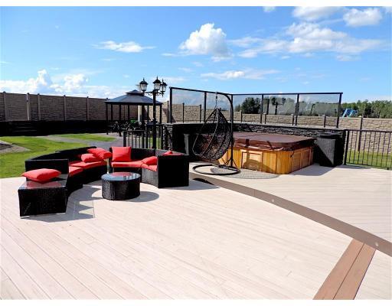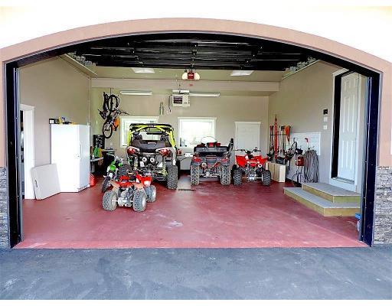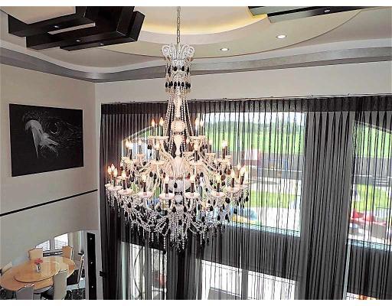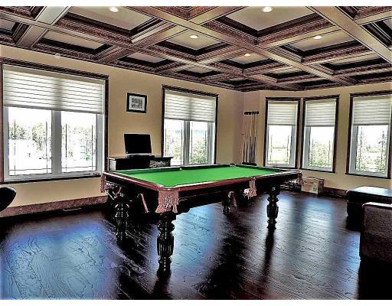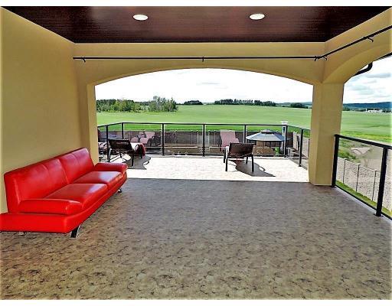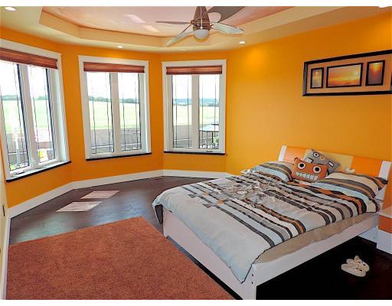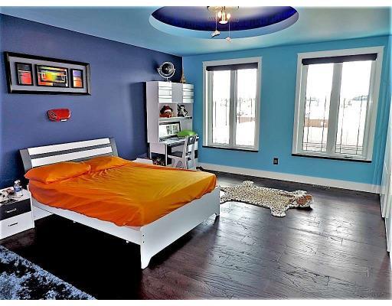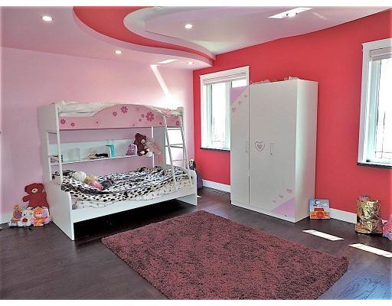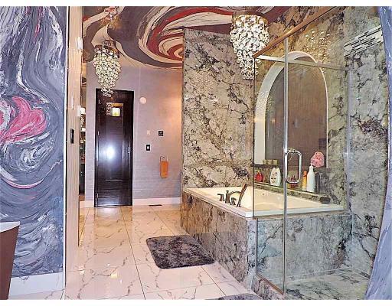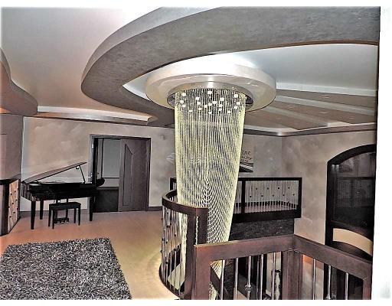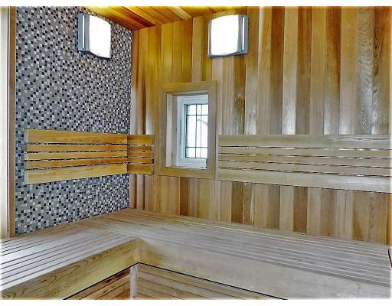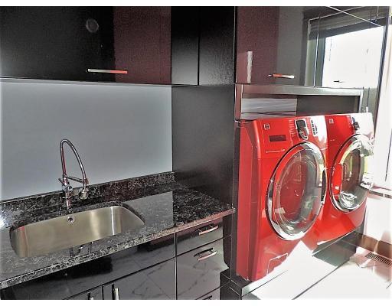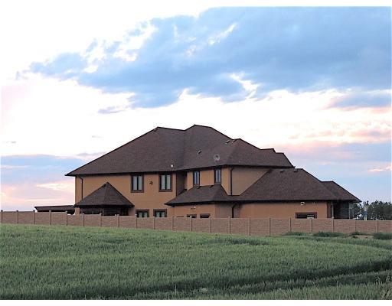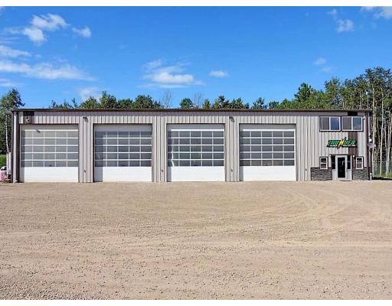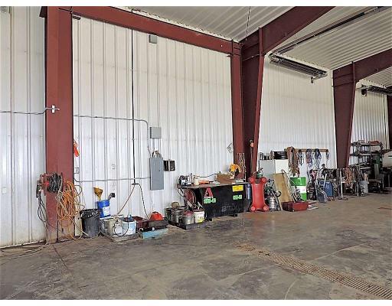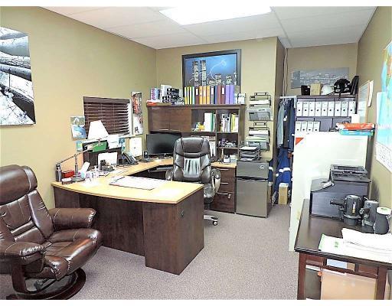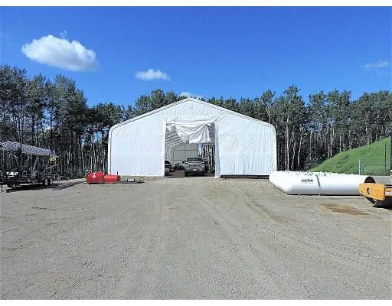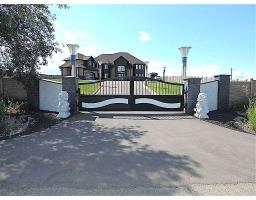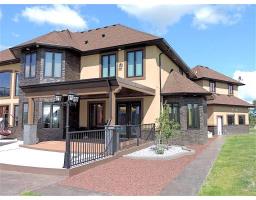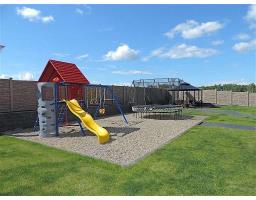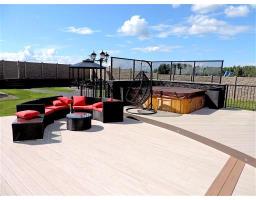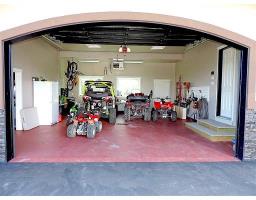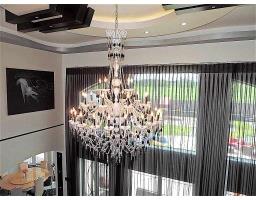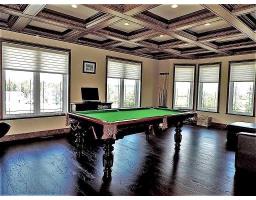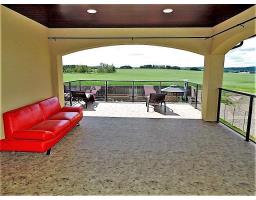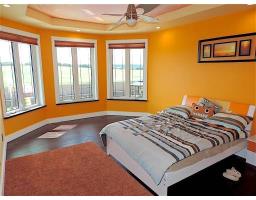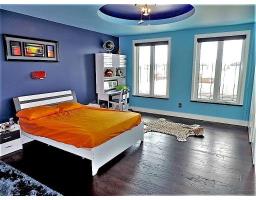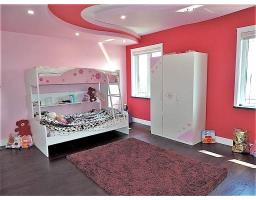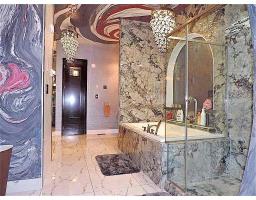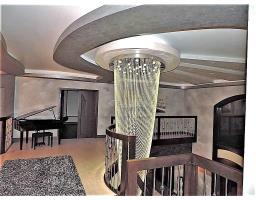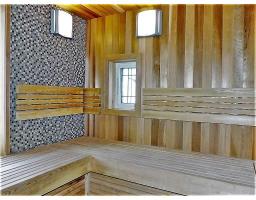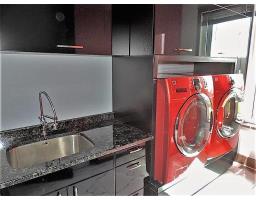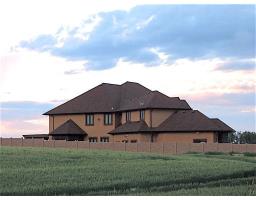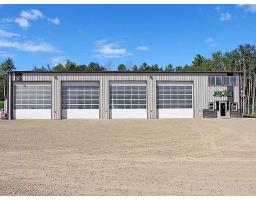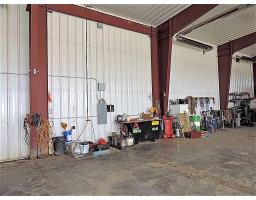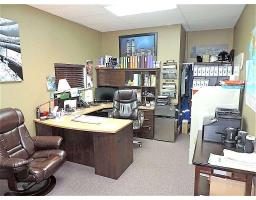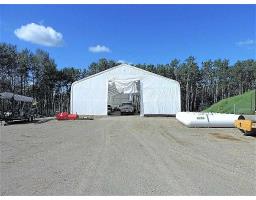11040 271 Road Fort St. John, British Columbia V1J 4J2
$3,990,000
* PREC - Personal Real Estate Corporation. Magnificent 6500 Sq Ft Home with 75x100 Shop. Situated on 160 Acres minutes from downtown. This home has attention to every detail and high-end finishes rarely seen in Fort St John. This 5 bed 4.5 bath home boast a grande staircase, marble floors, Swarovski crystal chandeliers, an outdoor entertainment area and architectural features that will take your breath away. The shop is 8350 sq ft and includes a 1700 sq ft finished office space concrete floors, 4 bays with 16' doors and 20'-22' ceiling height. Each bay has its own sump and there is one wash bay. (id:22614)
Property Details
| MLS® Number | R2370053 |
| Property Type | Single Family |
| View Type | View, View (panoramic) |
Building
| Bathroom Total | 4 |
| Bedrooms Total | 5 |
| Appliances | Washer, Dryer, Refrigerator, Stove, Dishwasher, Hot Tub |
| Basement Type | Crawl Space |
| Constructed Date | 2014 |
| Construction Style Attachment | Detached |
| Fire Protection | Security System |
| Fireplace Present | Yes |
| Fireplace Total | 2 |
| Foundation Type | Concrete Perimeter |
| Roof Material | Tile |
| Roof Style | Conventional |
| Stories Total | 2 |
| Size Interior | 6433 Sqft |
| Type | House |
Land
| Acreage | Yes |
| Size Irregular | 160 |
| Size Total | 160 Ac |
| Size Total Text | 160 Ac |
Rooms
| Level | Type | Length | Width | Dimensions |
|---|---|---|---|---|
| Above | Bedroom 2 | 19 ft | 15 ft | 19 ft x 15 ft |
| Above | Bedroom 3 | 19 ft | 13 ft | 19 ft x 13 ft |
| Above | Bedroom 4 | 13 ft | 19 ft | 13 ft x 19 ft |
| Above | Recreational, Games Room | 17 ft | 23 ft | 17 ft x 23 ft |
| Above | Great Room | 17 ft | 25 ft | 17 ft x 25 ft |
| Above | Bedroom 5 | 17 ft | 13 ft | 17 ft x 13 ft |
| Main Level | Living Room | 23 ft | 21 ft | 23 ft x 21 ft |
| Main Level | Master Bedroom | 24 ft ,5 in | 14 ft | 24 ft ,5 in x 14 ft |
| Main Level | Dining Room | 11 ft ,5 in | 10 ft | 11 ft ,5 in x 10 ft |
| Main Level | Kitchen | 14 ft ,6 in | 18 ft | 14 ft ,6 in x 18 ft |
| Main Level | Dining Room | 19 ft ,2 in | 20 ft ,8 in | 19 ft ,2 in x 20 ft ,8 in |
| Main Level | Laundry Room | 12 ft ,5 in | 7 ft ,6 in | 12 ft ,5 in x 7 ft ,6 in |
| Main Level | Office | 15 ft | 15 ft | 15 ft x 15 ft |
https://www.realtor.ca/PropertyDetails.aspx?PropertyId=20680323
Interested?
Contact us for more information
Kevin Pearson
Personal Real Estate Corporation
(250) 785-2551
www.kevinpearson.ca
https://www.facebook.com/kevin.pearson.3760
