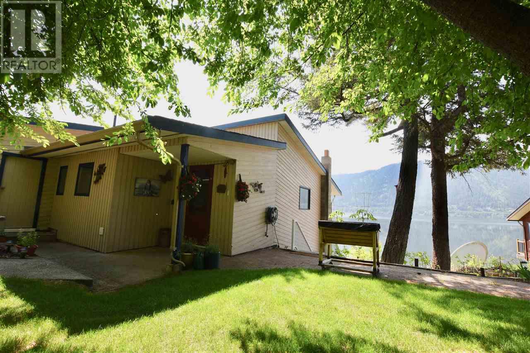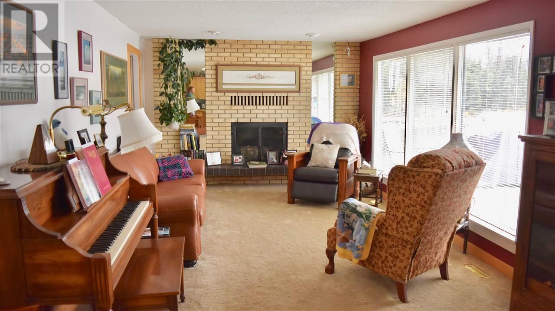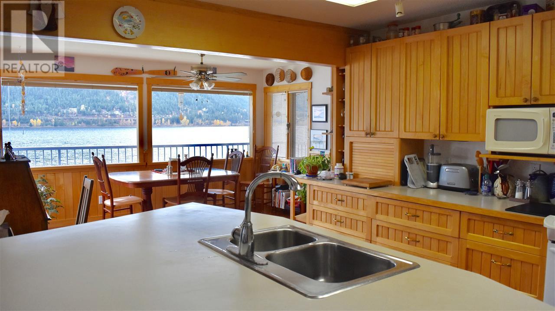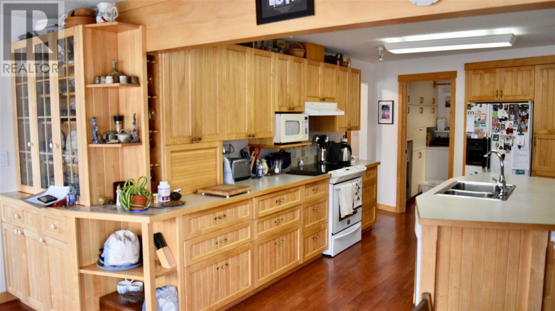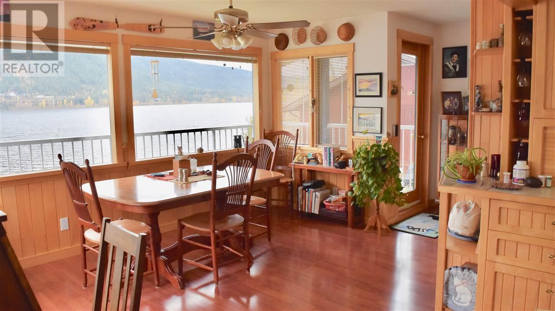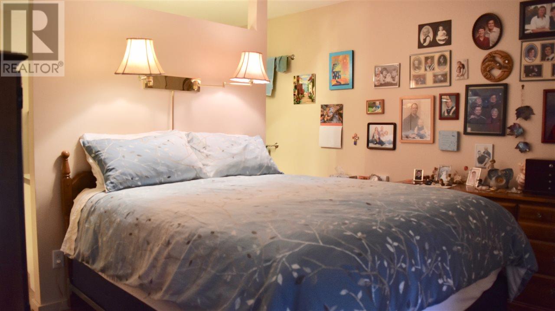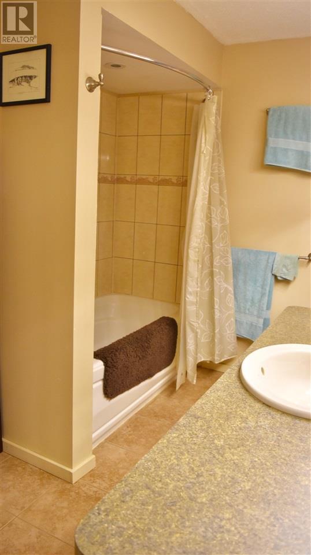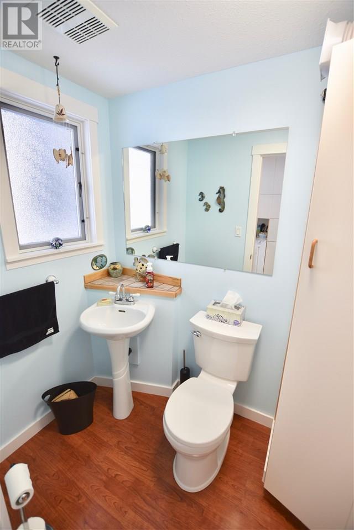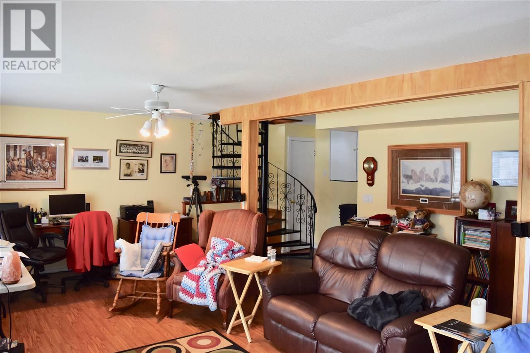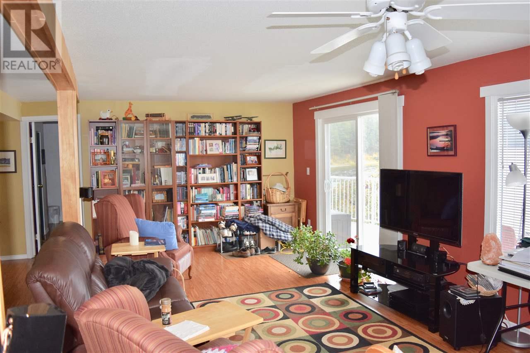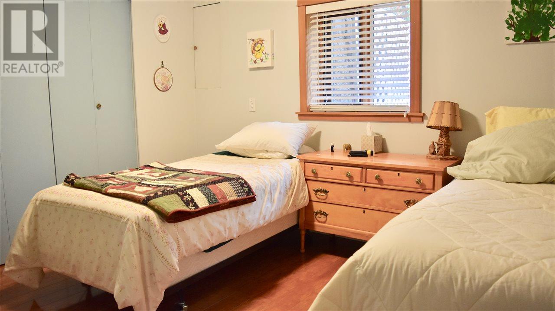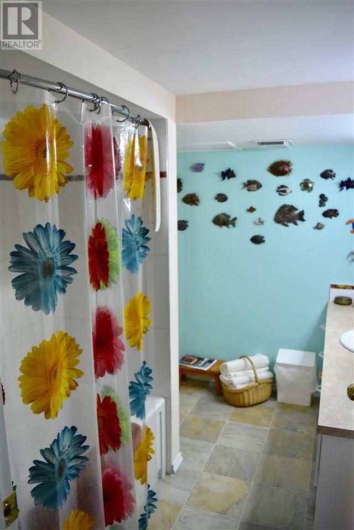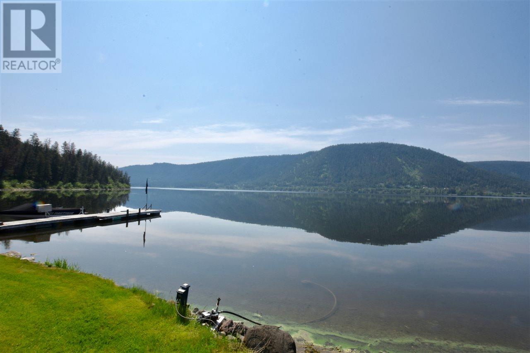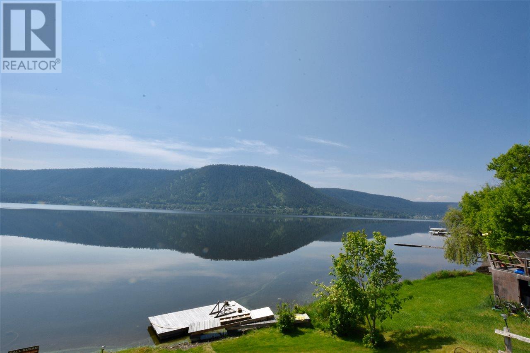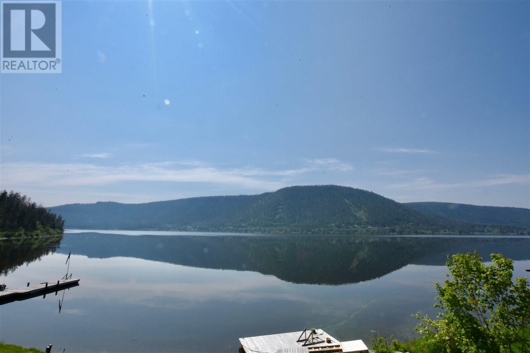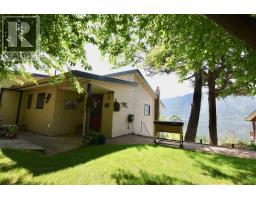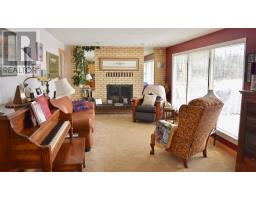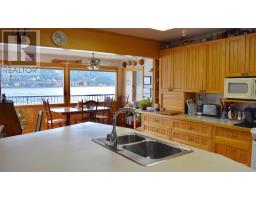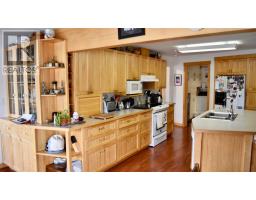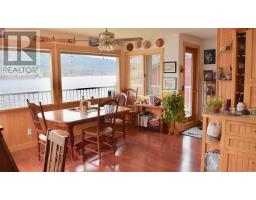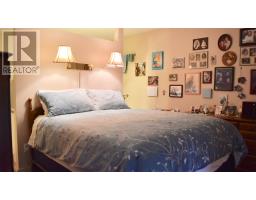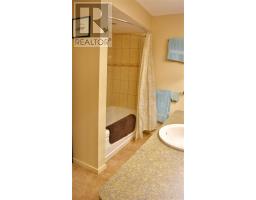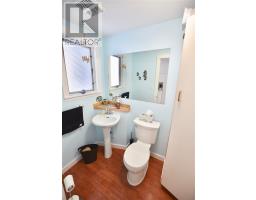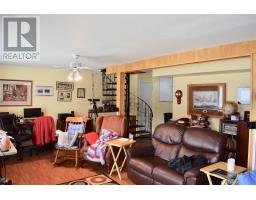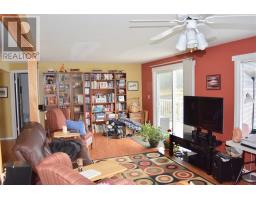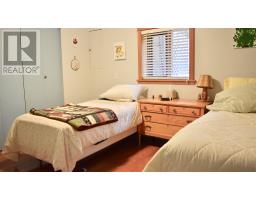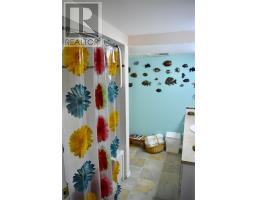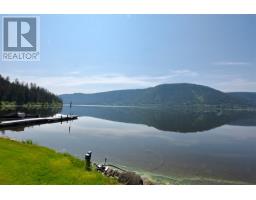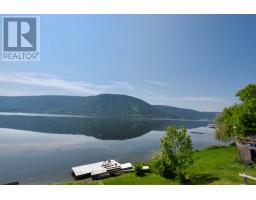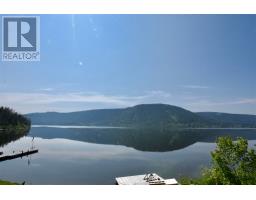111 Fowler Road Williams Lake, British Columbia V2G 5G7
3 Bedroom
3 Bathroom
2751 sqft
Ranch
Fireplace
$519,900
What an amazing family home established on North Lakeside! This three bedroom home offers so much! Open concept kitchen with eating space overlooking Williams Lake. Lakefront access just steps away, multiple decks overlooking the water. You most definitely don't want to miss out on this property! (id:22614)
Property Details
| MLS® Number | R2395950 |
| Property Type | Single Family |
| View Type | Lake View, Mountain View |
Building
| Bathroom Total | 3 |
| Bedrooms Total | 3 |
| Architectural Style | Ranch |
| Basement Development | Finished |
| Basement Type | Unknown (finished) |
| Constructed Date | 1956 |
| Construction Style Attachment | Detached |
| Fireplace Present | Yes |
| Fireplace Total | 1 |
| Foundation Type | Concrete Perimeter |
| Roof Material | Asphalt Shingle |
| Roof Style | Conventional |
| Stories Total | 2 |
| Size Interior | 2751 Sqft |
| Type | House |
Land
| Acreage | No |
| Size Irregular | 6534 |
| Size Total | 6534 Sqft |
| Size Total Text | 6534 Sqft |
Rooms
| Level | Type | Length | Width | Dimensions |
|---|---|---|---|---|
| Basement | Recreational, Games Room | 25 ft | 16 ft | 25 ft x 16 ft |
| Basement | Workshop | 29 ft | 8 ft ,8 in | 29 ft x 8 ft ,8 in |
| Main Level | Living Room | 20 ft | 11 ft ,4 in | 20 ft x 11 ft ,4 in |
| Main Level | Master Bedroom | 11 ft ,4 in | 19 ft | 11 ft ,4 in x 19 ft |
| Main Level | Kitchen | 10 ft | 22 ft | 10 ft x 22 ft |
| Main Level | Laundry Room | 8 ft ,8 in | 4 ft ,4 in | 8 ft ,8 in x 4 ft ,4 in |
| Main Level | Bedroom 2 | 13 ft | 13 ft ,5 in | 13 ft x 13 ft ,5 in |
| Main Level | Bedroom 3 | 9 ft ,3 in | 11 ft | 9 ft ,3 in x 11 ft |
| Main Level | Den | 11 ft | 11 ft | 11 ft x 11 ft |
https://www.realtor.ca/PropertyDetails.aspx?PropertyId=21015834
Interested?
Contact us for more information
Susan Colgate
(866) 407-0095
www.cariboohomes.com
https://www.facebook.com/SusanColgateRealEstate/
