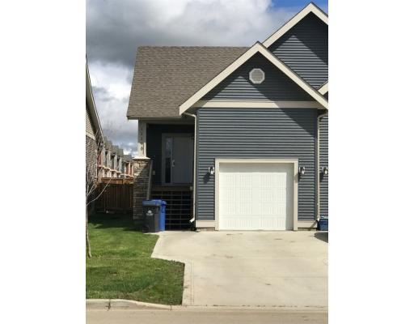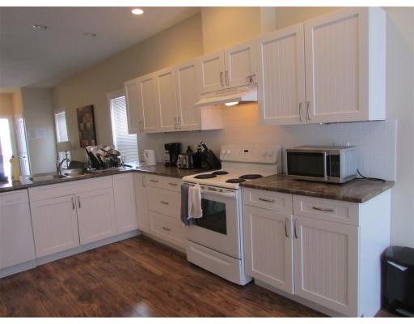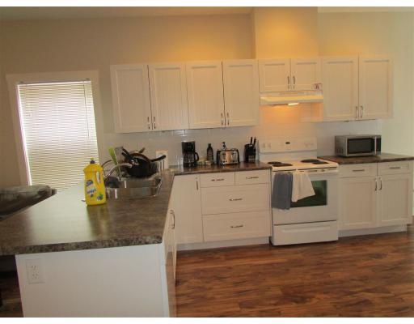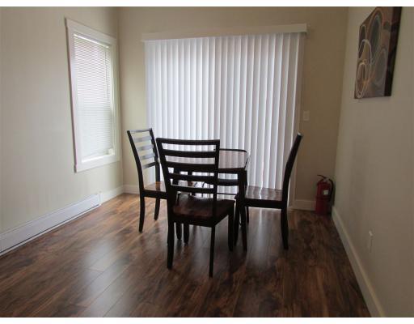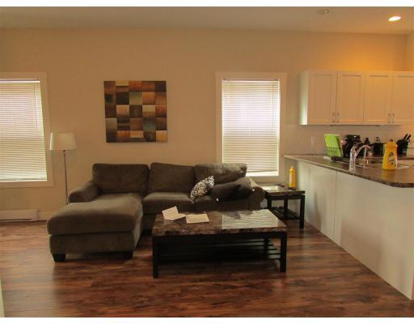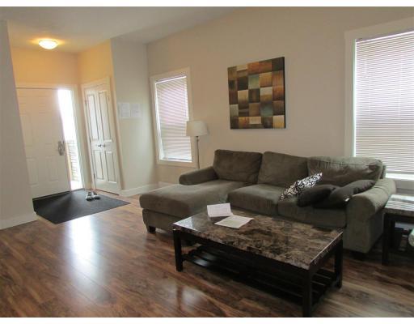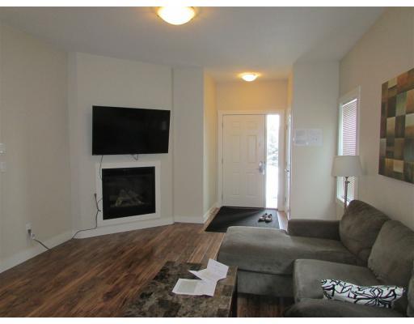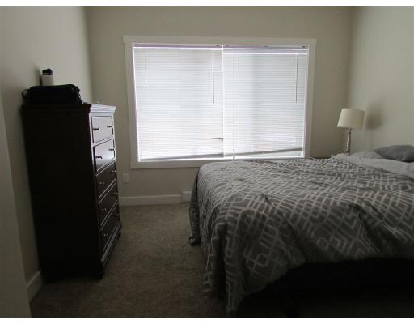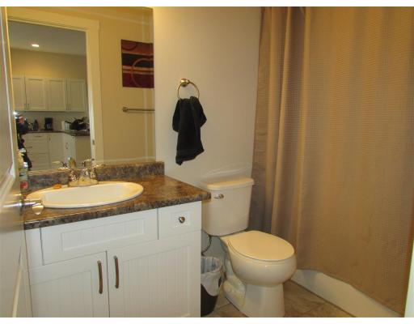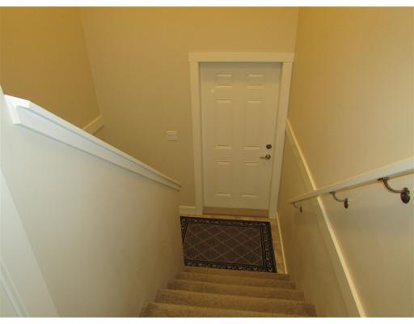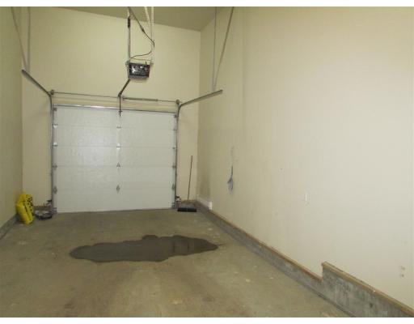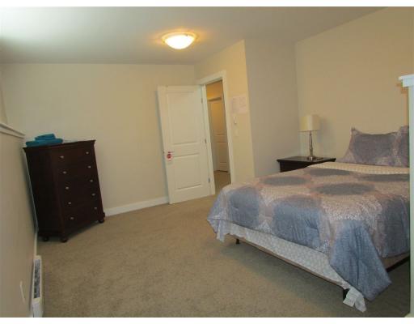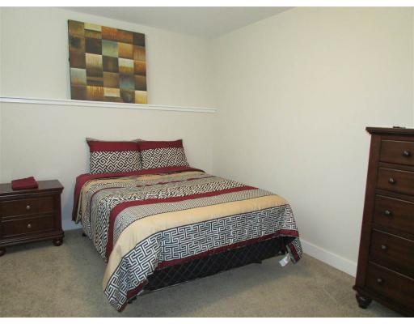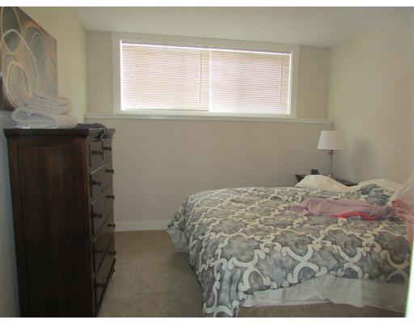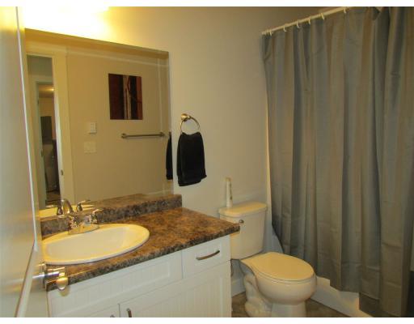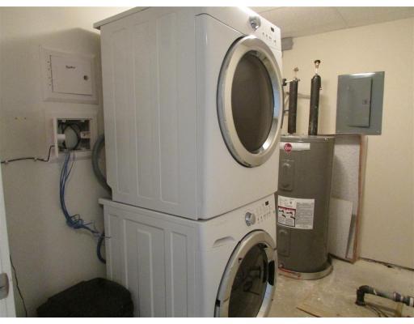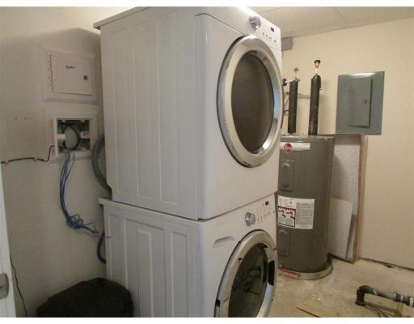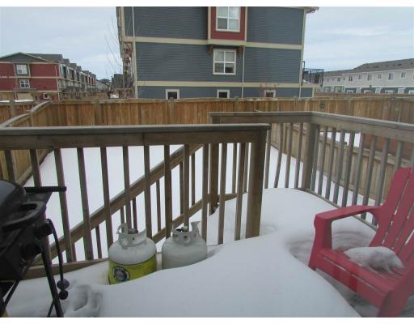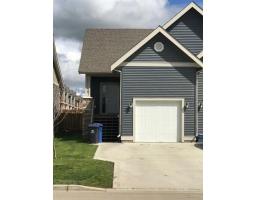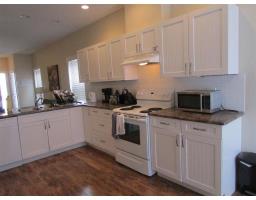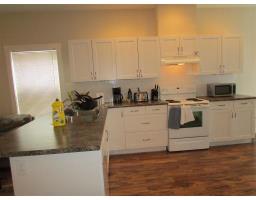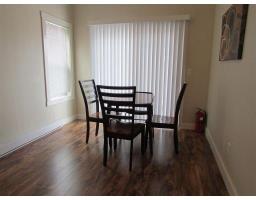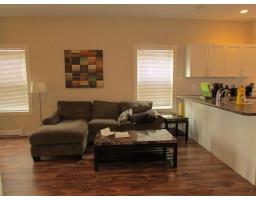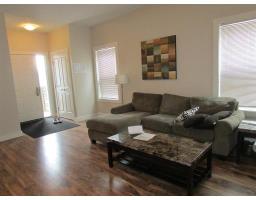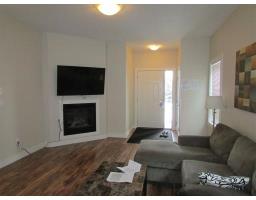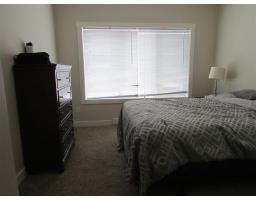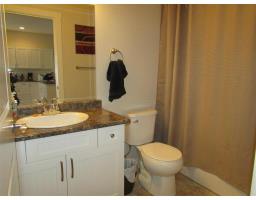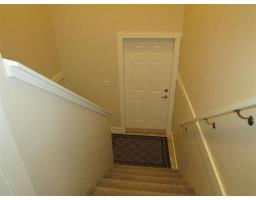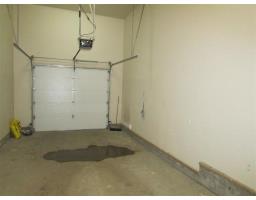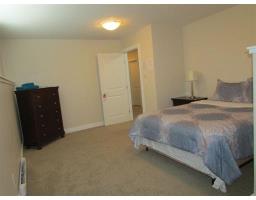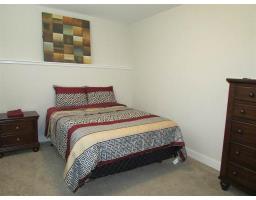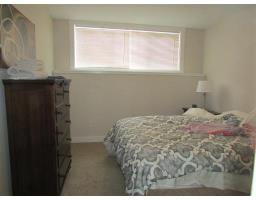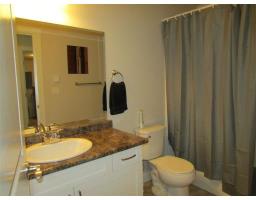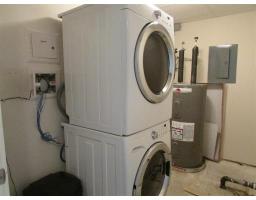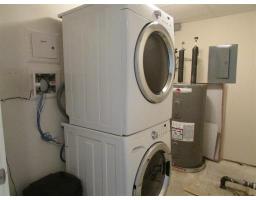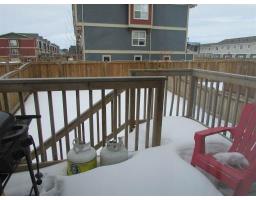11110 102 Avenue Fort St. John, British Columbia V1J 0M1
$319,900
Check out this beautiful nearly new 1/2 duplex with 4 large bedrooms & an attached, heated garage! Fantastic open concept design with a large, open kitchen & access from the dining area to the deck for barbeque season. This is a turn key unit, just move your belongings in and enjoy. Perfect for anyone looking for maintenance free living, this home has a bit of everything you're looking for, with a master bedroom up, and another master bedroom down - depending on your needs, this flexible design will work for many; great for a crew house, single, couple, family & to bring your in-laws in! Lots of space with two floors for added privacy, this is a must see home at this excellent price! (id:22614)
Property Details
| MLS® Number | R2346524 |
| Property Type | Single Family |
| Storage Type | Storage |
| Structure | Workshop |
Building
| Bathroom Total | 2 |
| Bedrooms Total | 4 |
| Amenities | Laundry - In Suite |
| Appliances | Washer, Dryer, Refrigerator, Stove, Dishwasher |
| Basement Development | Finished |
| Basement Type | Unknown (finished) |
| Constructed Date | 2015 |
| Construction Style Attachment | Attached |
| Fireplace Present | Yes |
| Fireplace Total | 1 |
| Fixture | Drapes/window Coverings |
| Foundation Type | Concrete Perimeter |
| Roof Material | Asphalt Shingle |
| Roof Style | Conventional |
| Stories Total | 2 |
| Size Interior | 1800 Sqft |
| Type | Duplex |
| Utility Water | Municipal Water |
Land
| Acreage | No |
| Size Irregular | 3402 |
| Size Total | 3402 Sqft |
| Size Total Text | 3402 Sqft |
Rooms
| Level | Type | Length | Width | Dimensions |
|---|---|---|---|---|
| Basement | Master Bedroom | 18 ft | 9 ft ,5 in | 18 ft x 9 ft ,5 in |
| Basement | Bedroom 2 | 13 ft | 9 ft ,5 in | 13 ft x 9 ft ,5 in |
| Basement | Bedroom 3 | 11 ft ,9 in | 10 ft ,4 in | 11 ft ,9 in x 10 ft ,4 in |
| Basement | Laundry Room | 9 ft | 5 ft | 9 ft x 5 ft |
| Main Level | Living Room | 19 ft | 13 ft | 19 ft x 13 ft |
| Main Level | Kitchen | 12 ft | 9 ft | 12 ft x 9 ft |
| Main Level | Dining Room | 9 ft | 8 ft ,6 in | 9 ft x 8 ft ,6 in |
| Main Level | Master Bedroom | 11 ft | 10 ft ,1 in | 11 ft x 10 ft ,1 in |
https://www.realtor.ca/PropertyDetails.aspx?PropertyId=20406712
Interested?
Contact us for more information
