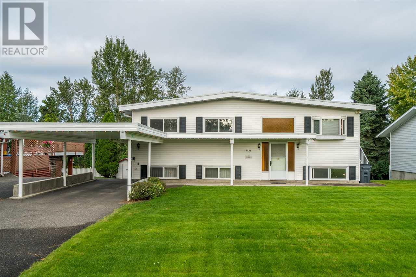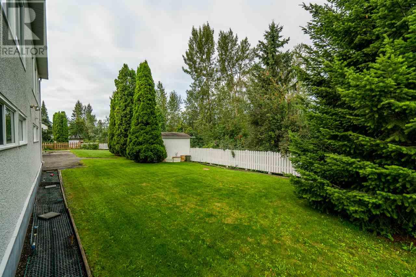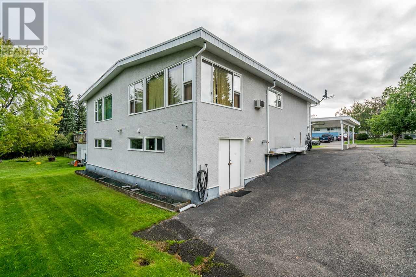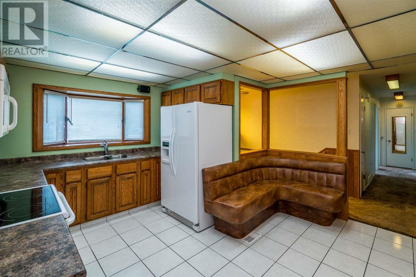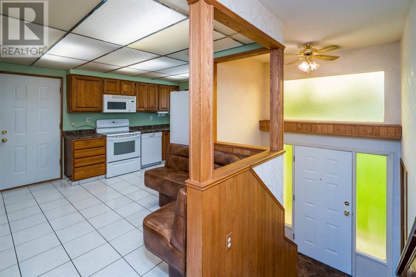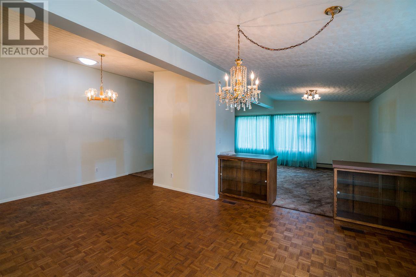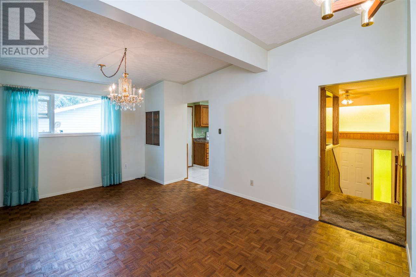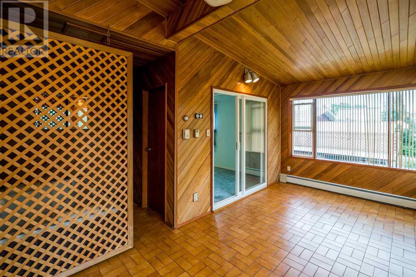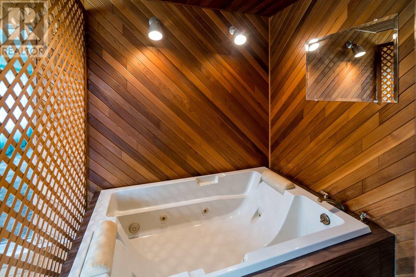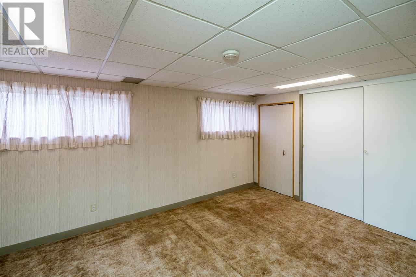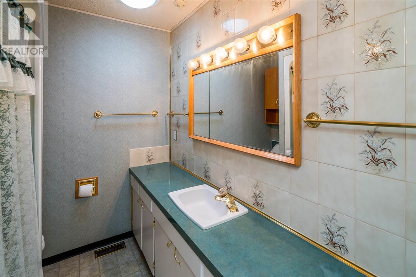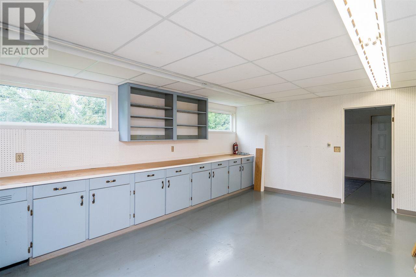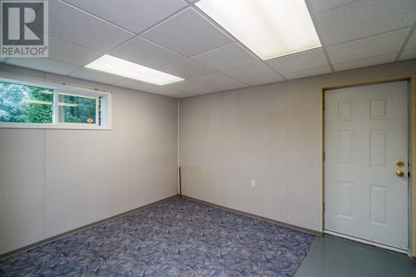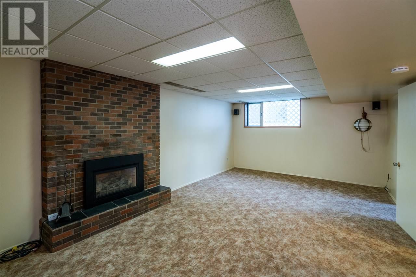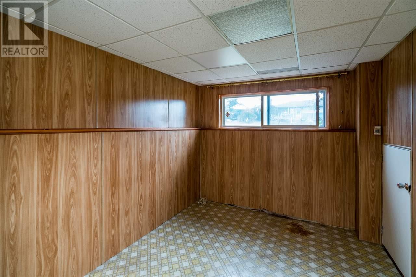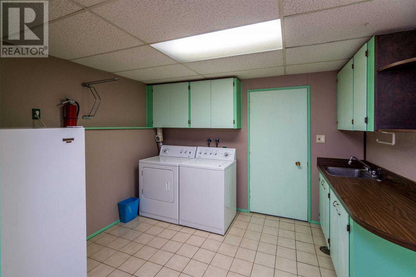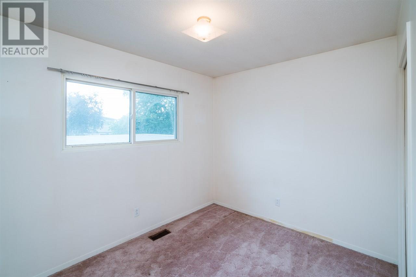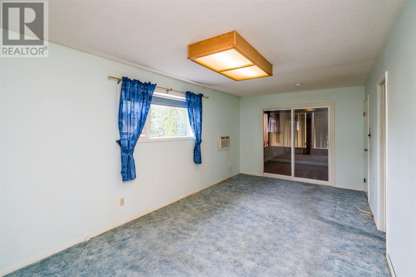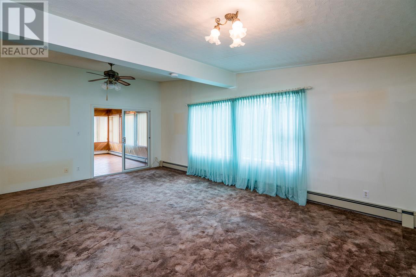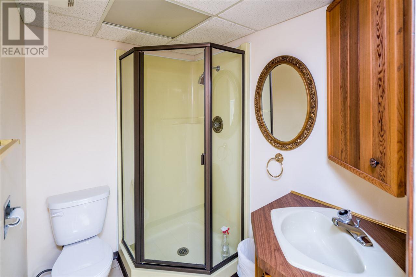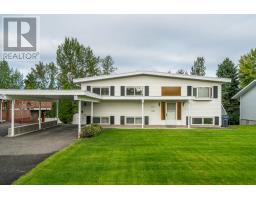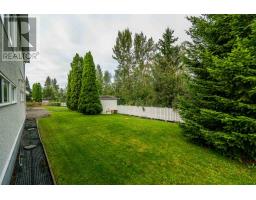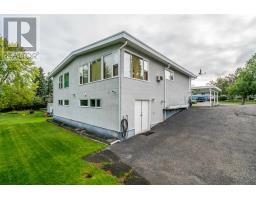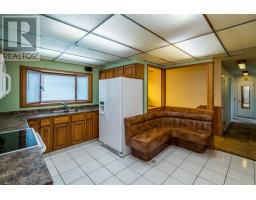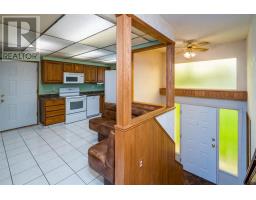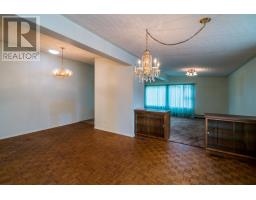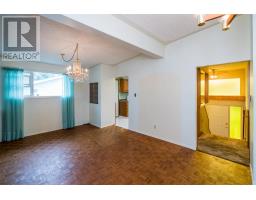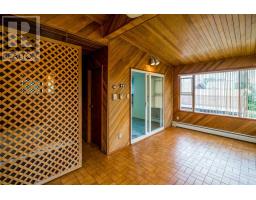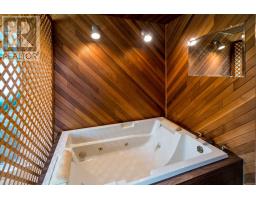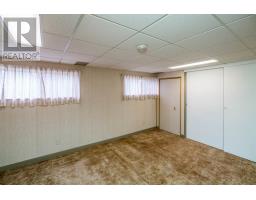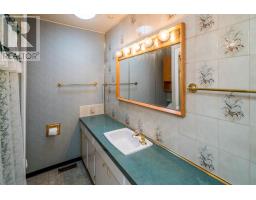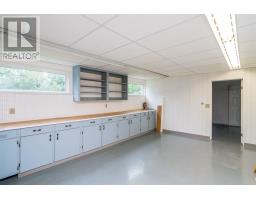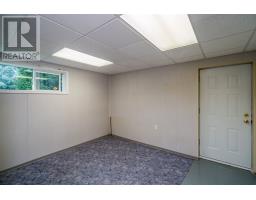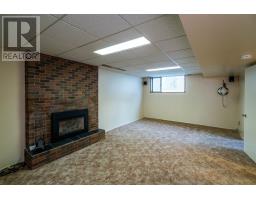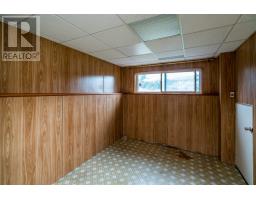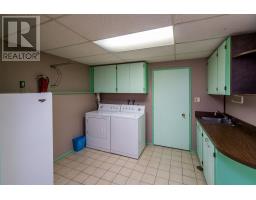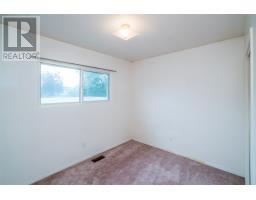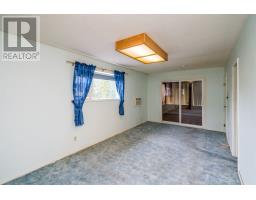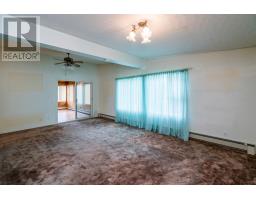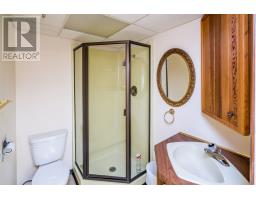1121 Babine Crescent Prince George, British Columbia V2M 3X7
$369,000
This fantastic property in Spruceland features an impressive 3400 sq ft with 5/6 bedrooms, 2 1/2 baths, sunroom, vaulted ceilings, a massive workshop with heated floors, and two basement entries...the potential is huge for a variety of living situations. The master suite is adjacent to an area with a jetted tub and sunroom that overlook the trees of the park beyond. The front yard includes an underground sprinkler system, the lawns are beautiful, and the home backs onto Harry Loder park. All appliances plus extra fridge and freezer in the basement included. Quick possession available. All measurements approx, buyer to verify if deemed important. (id:22614)
Property Details
| MLS® Number | R2392314 |
| Property Type | Single Family |
| Structure | Workshop |
Building
| Bathroom Total | 3 |
| Bedrooms Total | 6 |
| Appliances | Washer, Dryer, Refrigerator, Stove, Dishwasher, Jetted Tub |
| Architectural Style | Split Level Entry |
| Basement Development | Finished |
| Basement Type | Full (finished) |
| Constructed Date | 1970 |
| Construction Style Attachment | Detached |
| Fireplace Present | Yes |
| Fireplace Total | 1 |
| Foundation Type | Concrete Perimeter |
| Roof Material | Membrane |
| Roof Style | Conventional |
| Stories Total | 2 |
| Size Interior | 3400 Sqft |
| Type | House |
| Utility Water | Municipal Water |
Land
| Acreage | No |
| Size Irregular | 7440 |
| Size Total | 7440 Sqft |
| Size Total Text | 7440 Sqft |
Rooms
| Level | Type | Length | Width | Dimensions |
|---|---|---|---|---|
| Basement | Family Room | 21 ft ,1 in | 13 ft ,4 in | 21 ft ,1 in x 13 ft ,4 in |
| Basement | Workshop | 28 ft | 15 ft | 28 ft x 15 ft |
| Basement | Laundry Room | 10 ft ,1 in | 9 ft ,6 in | 10 ft ,1 in x 9 ft ,6 in |
| Basement | Bedroom 4 | 10 ft ,1 in | 9 ft ,1 in | 10 ft ,1 in x 9 ft ,1 in |
| Basement | Bedroom 5 | 16 ft ,9 in | 10 ft ,1 in | 16 ft ,9 in x 10 ft ,1 in |
| Basement | Bedroom 6 | 13 ft | 10 ft ,1 in | 13 ft x 10 ft ,1 in |
| Main Level | Kitchen | 13 ft ,8 in | 7 ft ,7 in | 13 ft ,8 in x 7 ft ,7 in |
| Main Level | Dining Nook | 7 ft ,3 in | 7 ft ,3 in | 7 ft ,3 in x 7 ft ,3 in |
| Main Level | Dining Room | 21 ft ,6 in | 11 ft ,4 in | 21 ft ,6 in x 11 ft ,4 in |
| Main Level | Living Room | 21 ft ,6 in | 14 ft | 21 ft ,6 in x 14 ft |
| Main Level | Solarium | 17 ft | 8 ft ,8 in | 17 ft x 8 ft ,8 in |
| Main Level | Other | 8 ft ,8 in | 6 ft ,4 in | 8 ft ,8 in x 6 ft ,4 in |
| Main Level | Master Bedroom | 18 ft ,8 in | 10 ft ,3 in | 18 ft ,8 in x 10 ft ,3 in |
| Main Level | Bedroom 2 | 9 ft ,7 in | 8 ft ,7 in | 9 ft ,7 in x 8 ft ,7 in |
| Main Level | Bedroom 3 | 10 ft ,5 in | 8 ft ,4 in | 10 ft ,5 in x 8 ft ,4 in |
https://www.realtor.ca/PropertyDetails.aspx?PropertyId=20967617
Interested?
Contact us for more information
Jody Tindill
www.theloftrealty.ca
https://www.facebook.com/theloftrealty
https://ca.linkedin.com/in/jody-tindill-67329932
