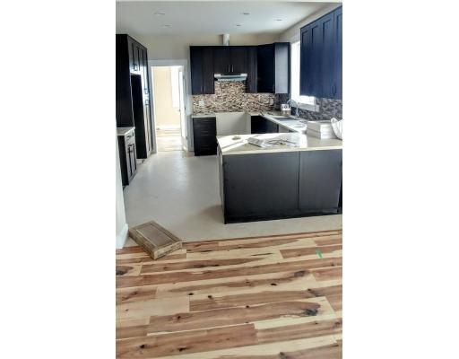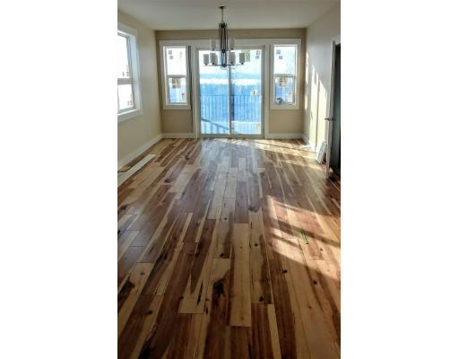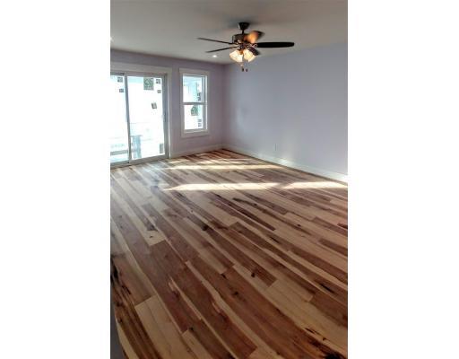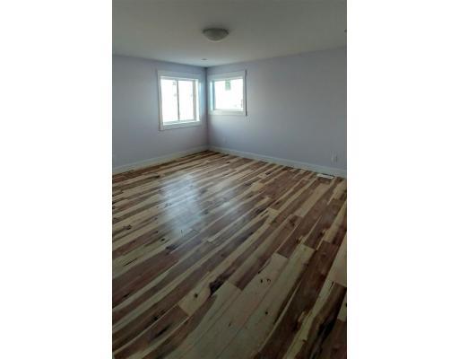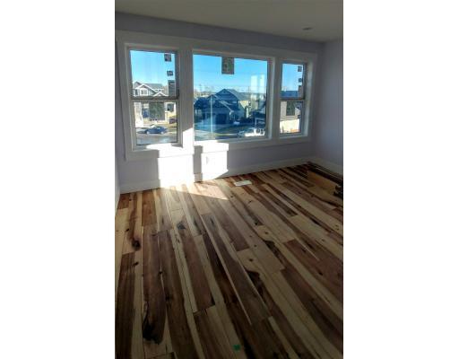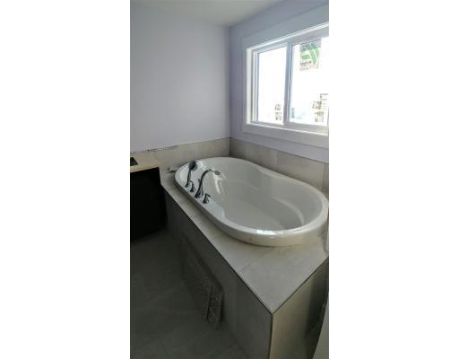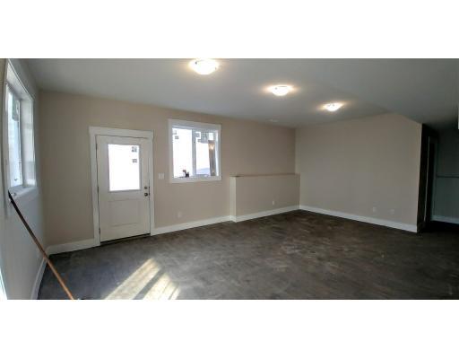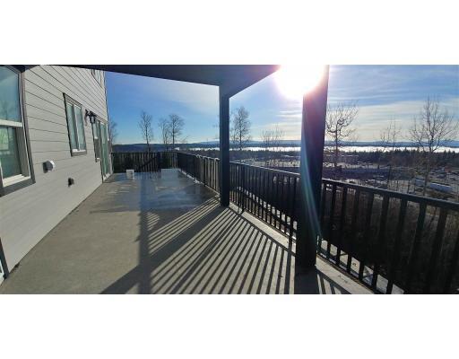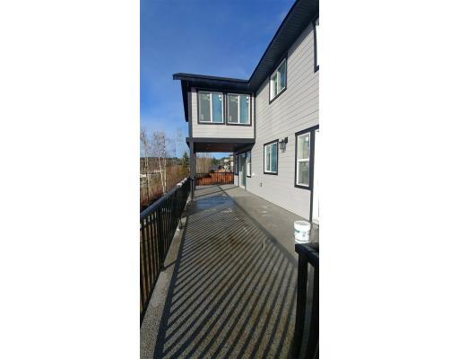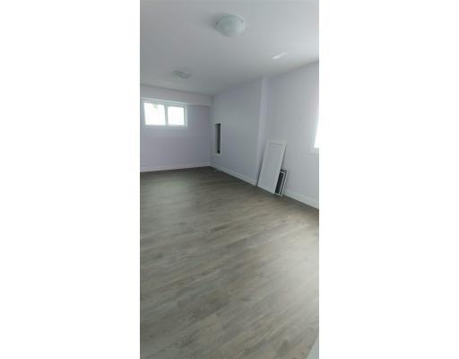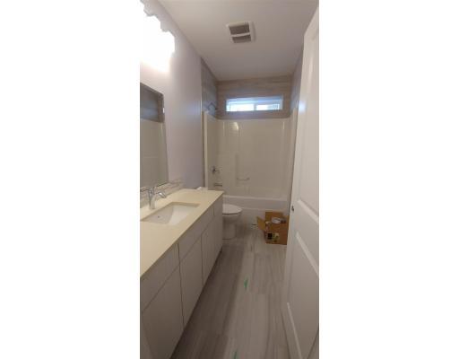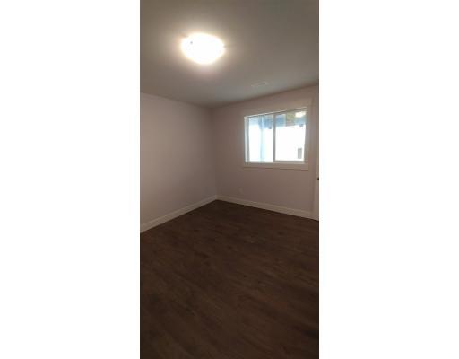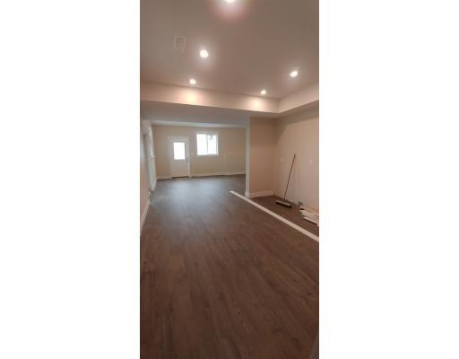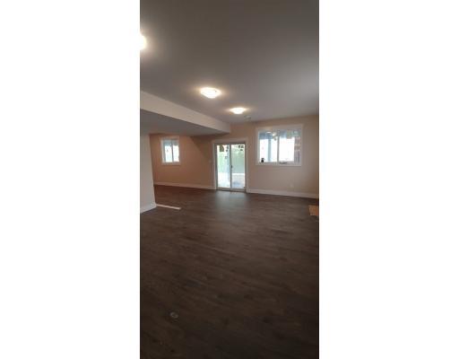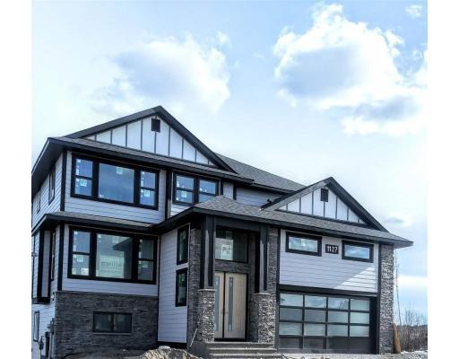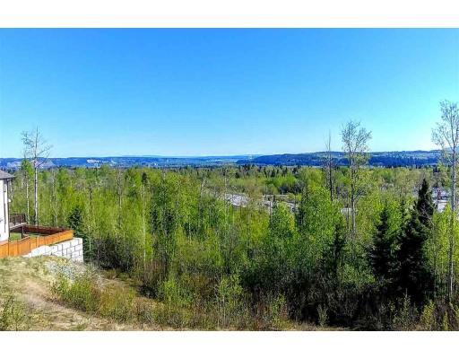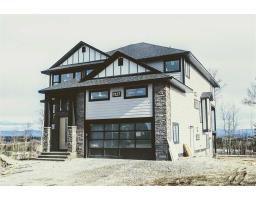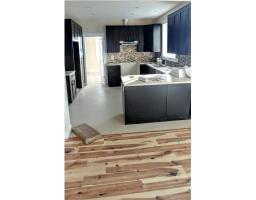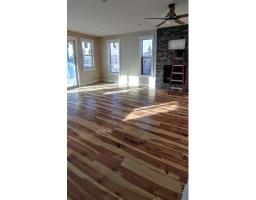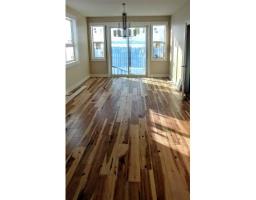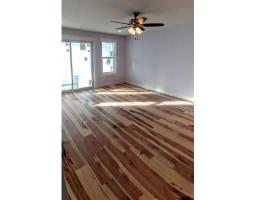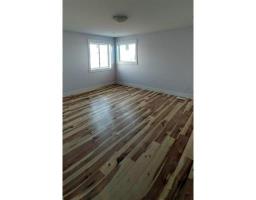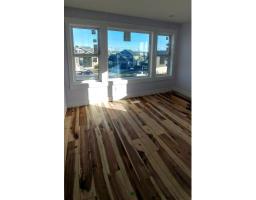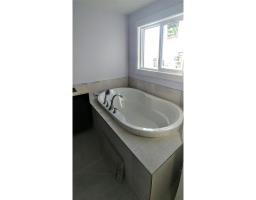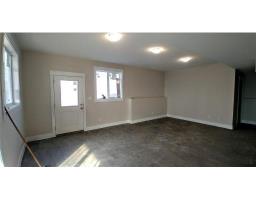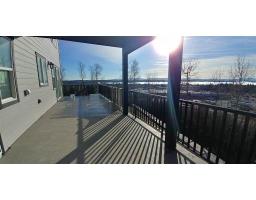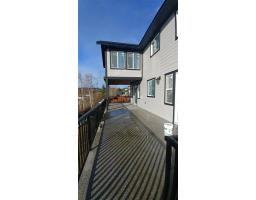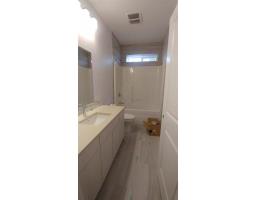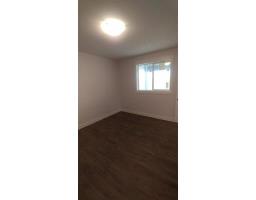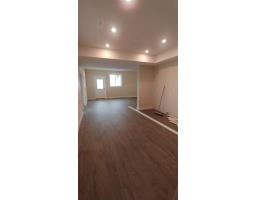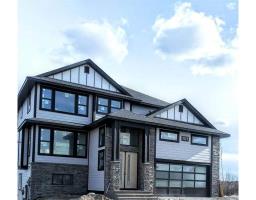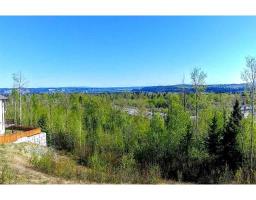1127 Abruzzi Place Prince George, British Columbia V2N 0B7
$749,900
This home shines!!! Five bedrooms up makes this truly a family-friendly home. The three bathrooms up will help get everyone in, out, and ready on busy mornings. The covered deck off the master bedroom can provide some peace and quiet for you after a busy day of work and play. Basement is finished so it can be a one or a two bedroom suite. Grandma and Grandpa can live here or you can rent it out to help with the mortgage! Spacious open-floor plan with views over the valley. This home is located on a large, pie-shaped lot with room for the kids to play. (id:22614)
Property Details
| MLS® Number | R2370698 |
| Property Type | Single Family |
| View Type | Mountain View, Valley View |
Building
| Bathroom Total | 5 |
| Bedrooms Total | 6 |
| Basement Development | Finished |
| Basement Type | Full (finished) |
| Constructed Date | 2018 |
| Construction Style Attachment | Detached |
| Fireplace Present | Yes |
| Fireplace Total | 1 |
| Foundation Type | Concrete Perimeter |
| Roof Material | Asphalt Shingle |
| Roof Style | Conventional |
| Stories Total | 3 |
| Size Interior | 4513 Sqft |
| Type | House |
| Utility Water | Municipal Water |
Land
| Acreage | No |
| Size Irregular | 10473 |
| Size Total | 10473 Sqft |
| Size Total Text | 10473 Sqft |
Rooms
| Level | Type | Length | Width | Dimensions |
|---|---|---|---|---|
| Above | Master Bedroom | 17 ft ,9 in | 17 ft | 17 ft ,9 in x 17 ft |
| Above | Bedroom 2 | 15 ft ,6 in | 13 ft ,7 in | 15 ft ,6 in x 13 ft ,7 in |
| Above | Bedroom 3 | 13 ft ,4 in | 10 ft ,7 in | 13 ft ,4 in x 10 ft ,7 in |
| Above | Bedroom 4 | 17 ft ,6 in | 12 ft ,6 in | 17 ft ,6 in x 12 ft ,6 in |
| Basement | Bedroom 5 | 12 ft | 13 ft | 12 ft x 13 ft |
| Basement | Kitchen | 12 ft ,4 in | 13 ft ,1 in | 12 ft ,4 in x 13 ft ,1 in |
| Basement | Living Room | 21 ft ,4 in | 13 ft ,6 in | 21 ft ,4 in x 13 ft ,6 in |
| Basement | Bedroom 6 | 11 ft ,1 in | 20 ft | 11 ft ,1 in x 20 ft |
| Main Level | Kitchen | 13 ft ,4 in | 13 ft | 13 ft ,4 in x 13 ft |
| Main Level | Dining Room | 17 ft ,6 in | 12 ft ,6 in | 17 ft ,6 in x 12 ft ,6 in |
| Main Level | Living Room | 12 ft ,6 in | 21 ft | 12 ft ,6 in x 21 ft |
| Main Level | Family Room | 20 ft ,1 in | 15 ft ,4 in | 20 ft ,1 in x 15 ft ,4 in |
https://www.realtor.ca/PropertyDetails.aspx?PropertyId=20687159
Interested?
Contact us for more information
Ken Goss
(250) 562-4677

(250) 562-3600
(250) 562-8231
remax-centrecity.bc.ca

