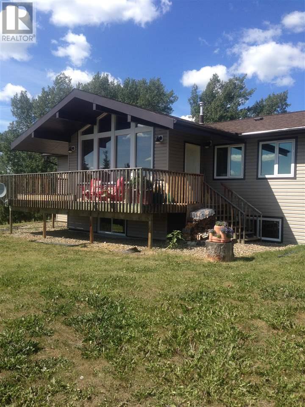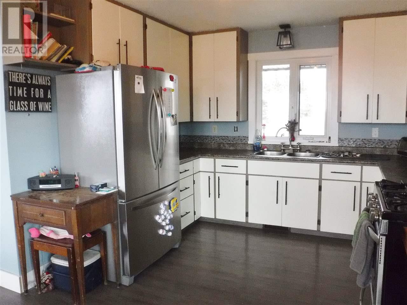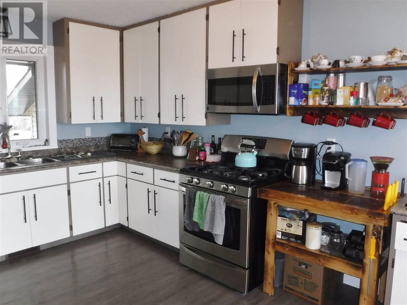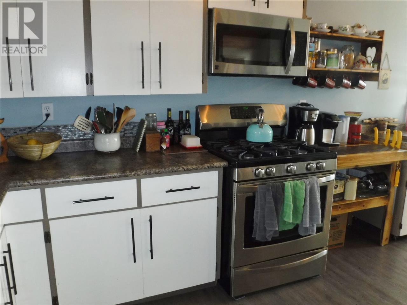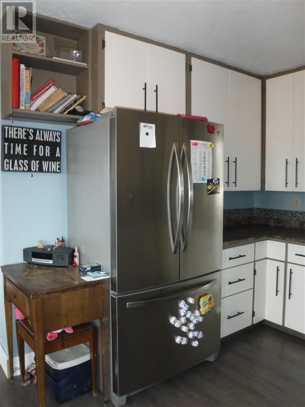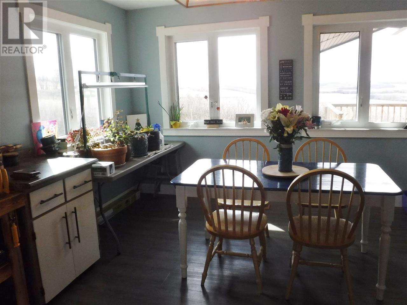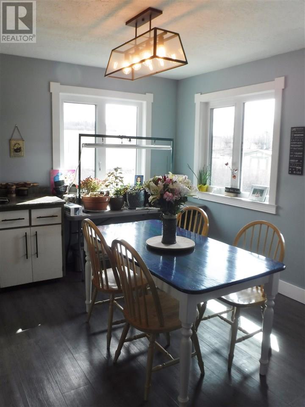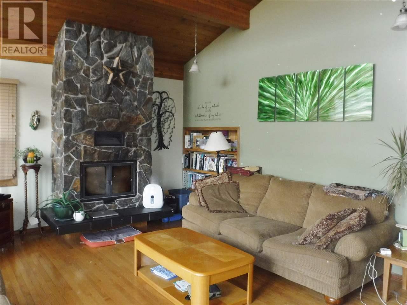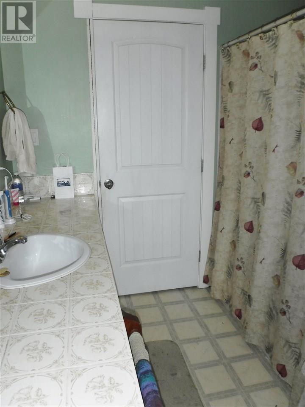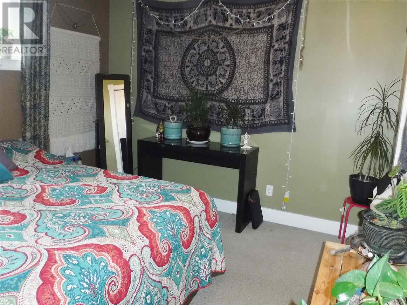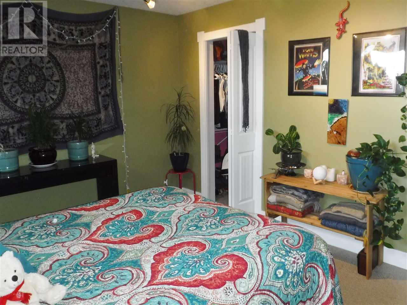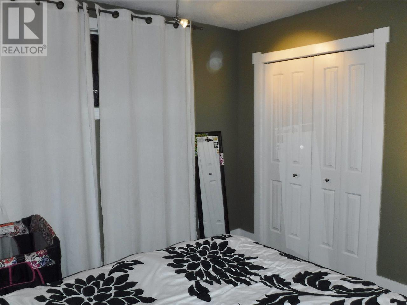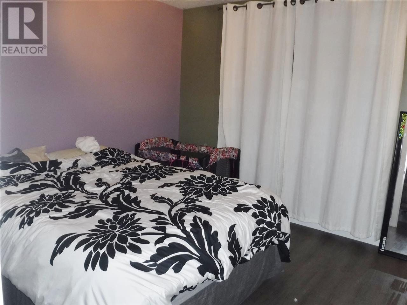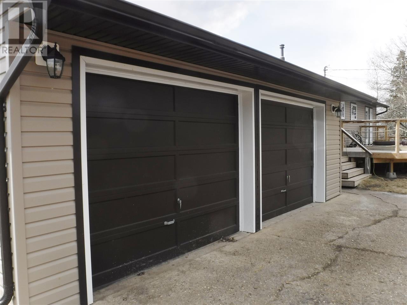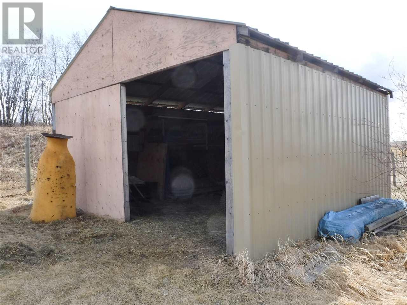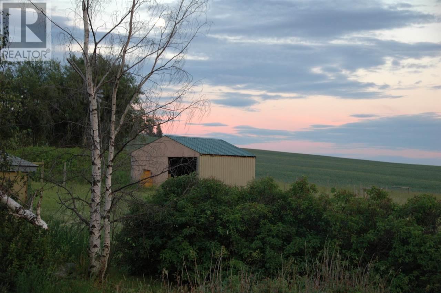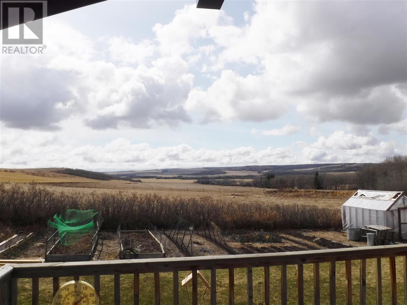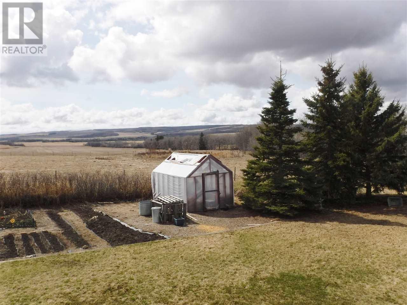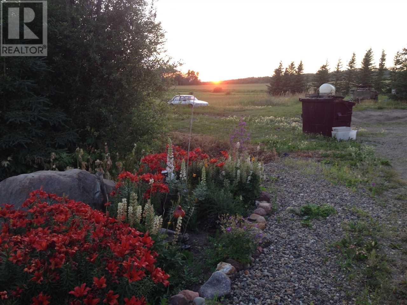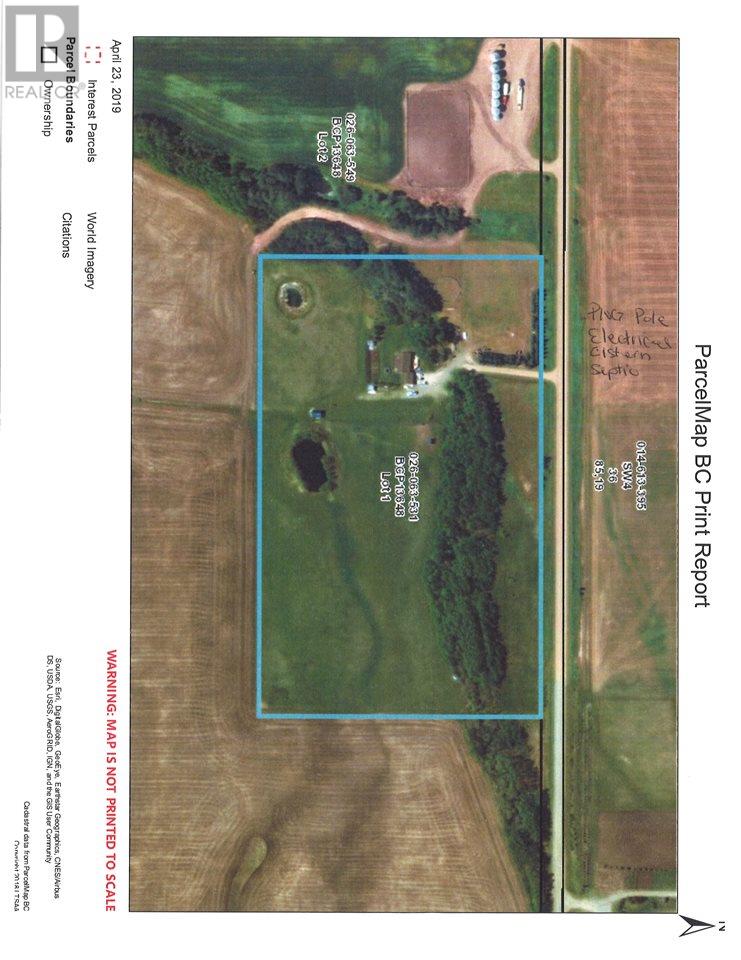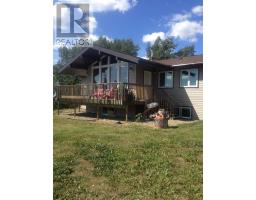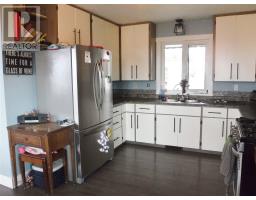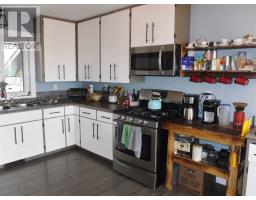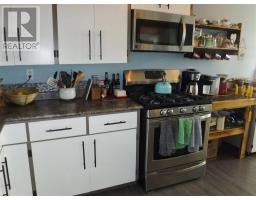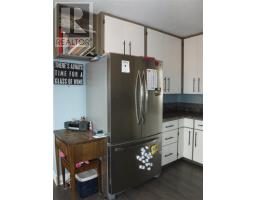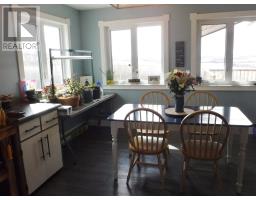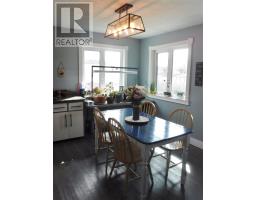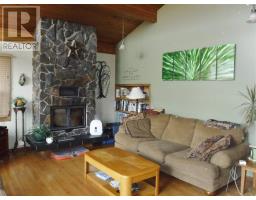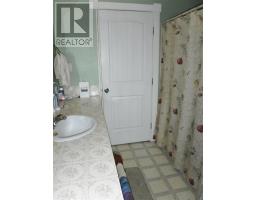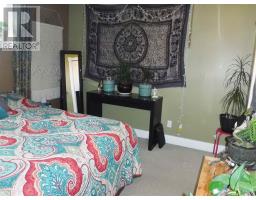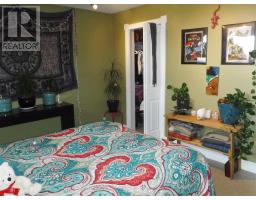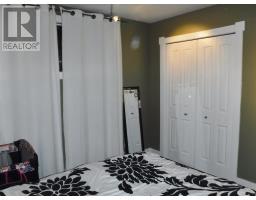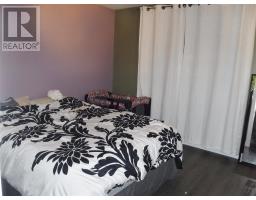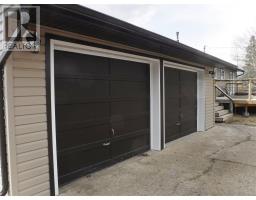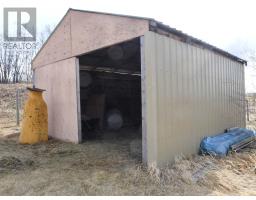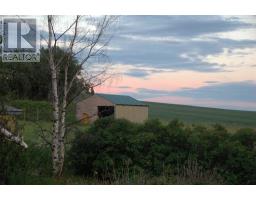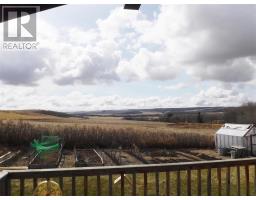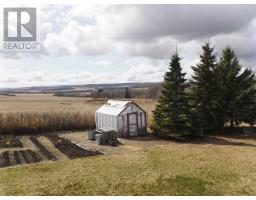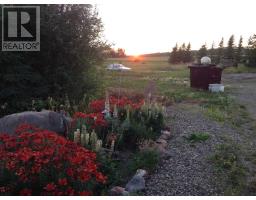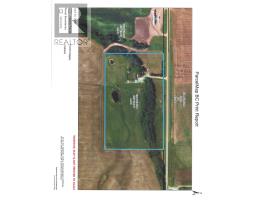11283 Woods Avenue Fort St. John, British Columbia V0C 1Y0
$575,000
Acreage with awesome views! Set up on 16.8 acres. You will have a five bedroom, two bathroom home. Vaulted ceilings in the living room with a floor-to-ceiling, rock fireplace. This home has had many updates including siding, insulation, roof (4 years old), furnace (7 years) windows, flooring, paint and more. Front deck 3 years old with hot tub! Huge family room downstairs and a double-car, attached garage. Set up for horses with a round pen, three pastures, a hay barn, and a horse shelter. Greenhouse, gardens, flower beds, and trees for privacy - this home is a must see! 2nd site on property for added potential. Call today 250-787-6885. (id:22614)
Property Details
| MLS® Number | R2364072 |
| Property Type | Single Family |
| Storage Type | Storage |
| View Type | Valley View |
Building
| Bathroom Total | 2 |
| Bedrooms Total | 5 |
| Appliances | Washer/dryer Combo, Refrigerator, Stove |
| Basement Development | Finished |
| Basement Type | Full (finished) |
| Constructed Date | 1978 |
| Construction Style Attachment | Detached |
| Fireplace Present | Yes |
| Fireplace Total | 1 |
| Foundation Type | Wood |
| Roof Material | Asphalt Shingle |
| Roof Style | Conventional |
| Stories Total | 2 |
| Size Interior | 2100 Sqft |
| Type | House |
Land
| Acreage | Yes |
| Landscape Features | Garden Area |
| Size Irregular | 16.8 |
| Size Total | 16.8 Ac |
| Size Total Text | 16.8 Ac |
Rooms
| Level | Type | Length | Width | Dimensions |
|---|---|---|---|---|
| Basement | Family Room | 14 ft ,3 in | 17 ft ,8 in | 14 ft ,3 in x 17 ft ,8 in |
| Basement | Bedroom 3 | 12 ft ,9 in | 10 ft ,5 in | 12 ft ,9 in x 10 ft ,5 in |
| Basement | Bedroom 4 | 12 ft ,7 in | 9 ft ,1 in | 12 ft ,7 in x 9 ft ,1 in |
| Basement | Bedroom 5 | 10 ft ,4 in | 12 ft ,9 in | 10 ft ,4 in x 12 ft ,9 in |
| Main Level | Kitchen | 10 ft ,6 in | 9 ft ,3 in | 10 ft ,6 in x 9 ft ,3 in |
| Main Level | Dining Room | 13 ft | 10 ft ,9 in | 13 ft x 10 ft ,9 in |
| Main Level | Living Room | 14 ft | 18 ft | 14 ft x 18 ft |
| Main Level | Master Bedroom | 10 ft ,7 in | 13 ft | 10 ft ,7 in x 13 ft |
| Main Level | Bedroom 2 | 10 ft | 10 ft ,3 in | 10 ft x 10 ft ,3 in |
| Main Level | Laundry Room | 8 ft | 10 ft ,4 in | 8 ft x 10 ft ,4 in |
https://www.realtor.ca/PropertyDetails.aspx?PropertyId=20612042
Interested?
Contact us for more information
