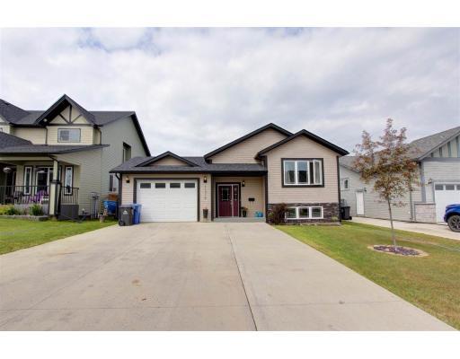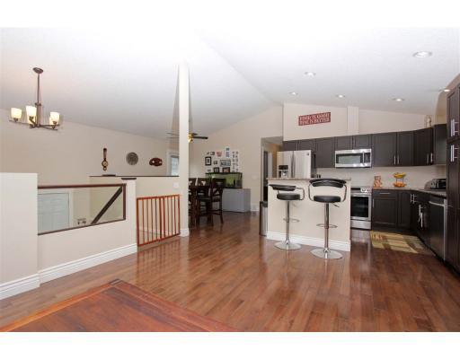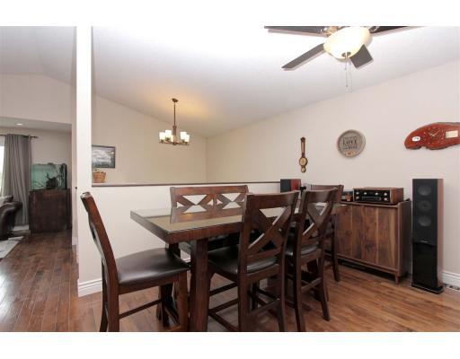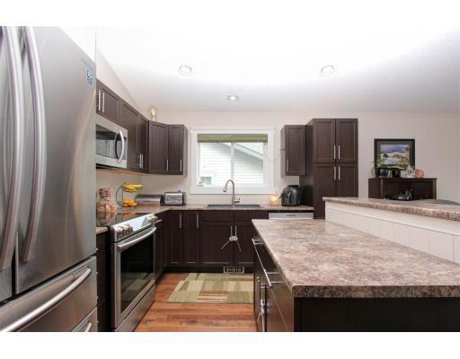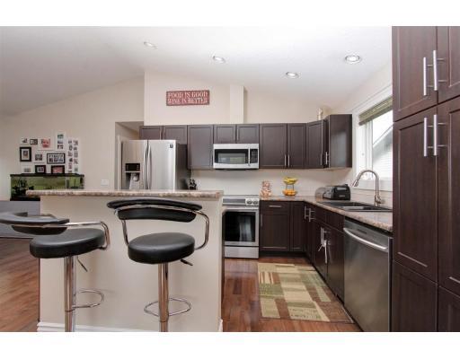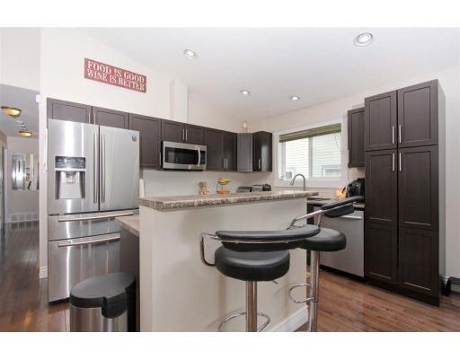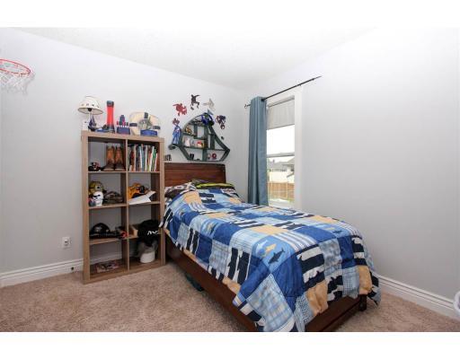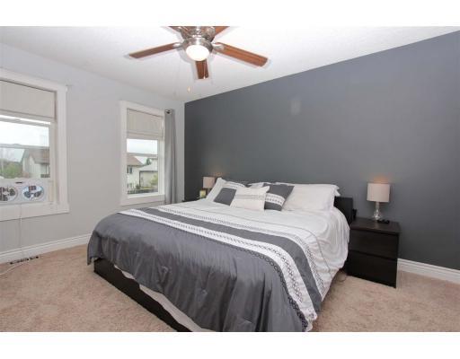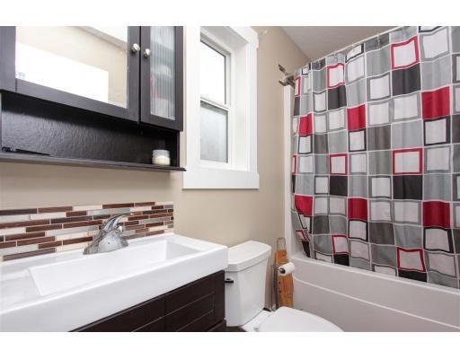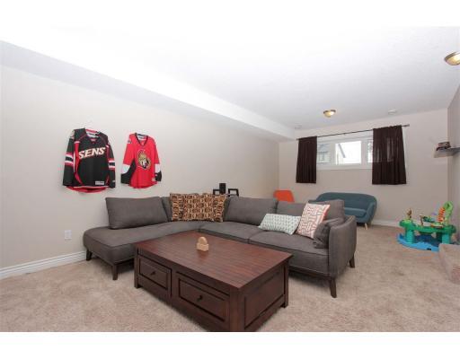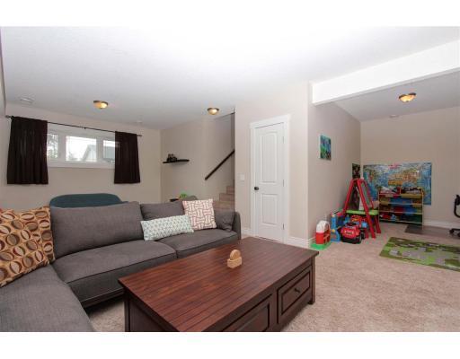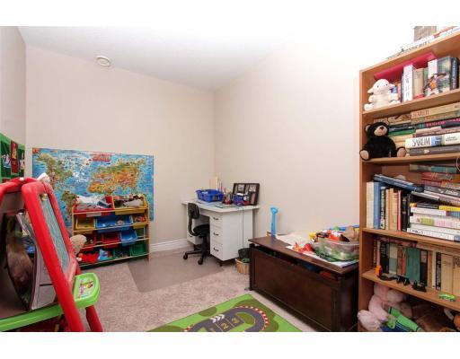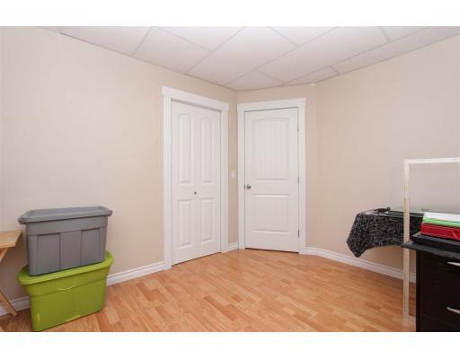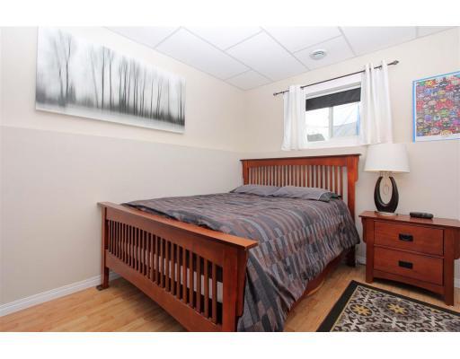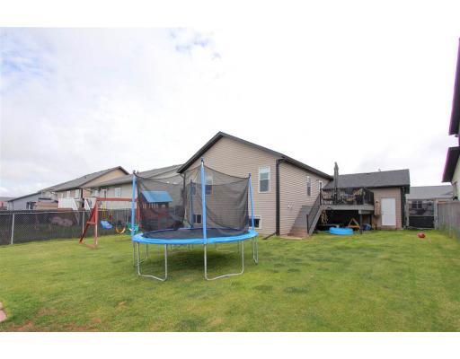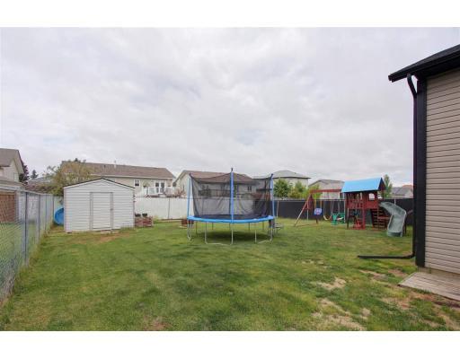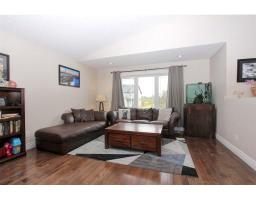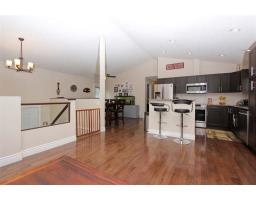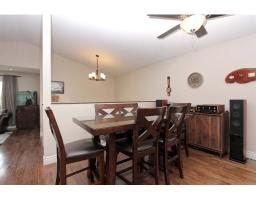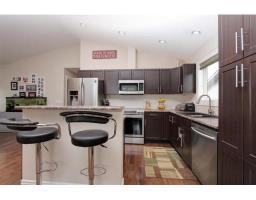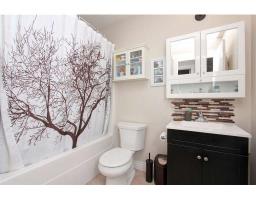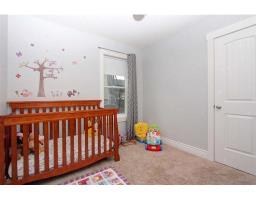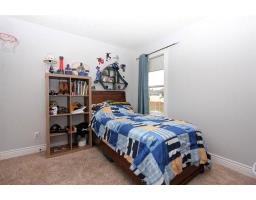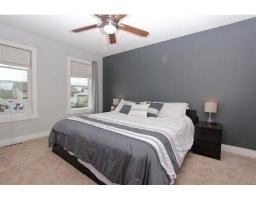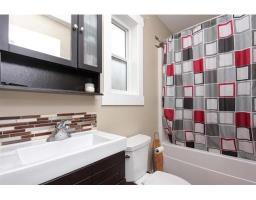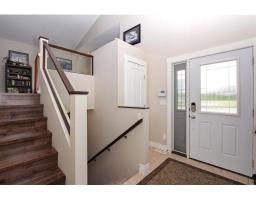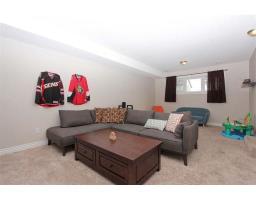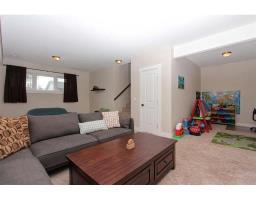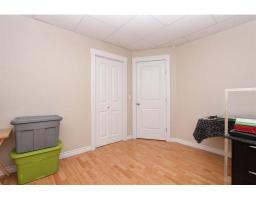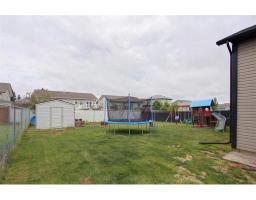11316 102 Street Fort St. John, British Columbia V1J 4W9
$489,900
* PREC - Personal Real Estate Corporation. Located in prestigious Country View Estates, this 5-bedroom 3-full-bath home is perfect for the growing family or the executive couple looking to start a family. This well-built house is just over 2400 sq ft and includes vaulted ceilings and an open-concept living area. Also features stainless steel appliances, hardwood floors, 3 full bathroom, a finished rec room in the basement, concrete driveway and attached 16'x22' garage. There is plenty of storage in this immaculate home, and the master bedroom fits your king-size bed and has a full ensuite! The kids will love the large backyard, so don't delay...come and see it today!! (id:22614)
Property Details
| MLS® Number | R2385944 |
| Property Type | Single Family |
Building
| Bathroom Total | 3 |
| Bedrooms Total | 5 |
| Appliances | Washer, Dryer, Refrigerator, Stove, Dishwasher |
| Architectural Style | Split Level Entry |
| Basement Development | Finished |
| Basement Type | Unknown (finished) |
| Constructed Date | 2011 |
| Construction Style Attachment | Detached |
| Fireplace Present | No |
| Foundation Type | Concrete Perimeter |
| Roof Material | Asphalt Shingle |
| Roof Style | Conventional |
| Stories Total | 1 |
| Size Interior | 2446 Sqft |
| Type | House |
| Utility Water | Municipal Water |
Land
| Acreage | No |
| Size Irregular | 5875.1 |
| Size Total | 5875.1 Sqft |
| Size Total Text | 5875.1 Sqft |
Rooms
| Level | Type | Length | Width | Dimensions |
|---|---|---|---|---|
| Basement | Recreational, Games Room | 13 ft | 23 ft ,4 in | 13 ft x 23 ft ,4 in |
| Basement | Bedroom 4 | 10 ft ,1 in | 11 ft ,1 in | 10 ft ,1 in x 11 ft ,1 in |
| Basement | Bedroom 5 | 9 ft ,1 in | 13 ft ,6 in | 9 ft ,1 in x 13 ft ,6 in |
| Basement | Laundry Room | 10 ft ,4 in | 13 ft ,8 in | 10 ft ,4 in x 13 ft ,8 in |
| Basement | Dining Nook | 8 ft | 11 ft | 8 ft x 11 ft |
| Main Level | Living Room | 14 ft ,3 in | 13 ft ,1 in | 14 ft ,3 in x 13 ft ,1 in |
| Main Level | Kitchen | 10 ft ,5 in | 11 ft | 10 ft ,5 in x 11 ft |
| Main Level | Dining Room | 13 ft ,5 in | 11 ft ,7 in | 13 ft ,5 in x 11 ft ,7 in |
| Main Level | Master Bedroom | 10 ft ,1 in | 13 ft ,1 in | 10 ft ,1 in x 13 ft ,1 in |
| Main Level | Bedroom 2 | 9 ft ,4 in | 10 ft ,3 in | 9 ft ,4 in x 10 ft ,3 in |
| Main Level | Bedroom 3 | 8 ft ,1 in | 10 ft ,3 in | 8 ft ,1 in x 10 ft ,3 in |
https://www.realtor.ca/PropertyDetails.aspx?PropertyId=20882919
Interested?
Contact us for more information
Elizabeth Chi
Personal Real Estate Corporation
elichi.ca
www.linkedin.com/profile/view?id=102134634&trk=nav_responsive_tab_profile
https://twitter.com/@elizabethchi888
