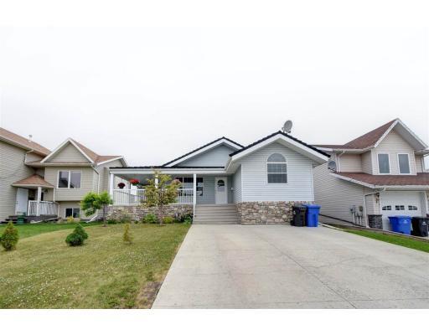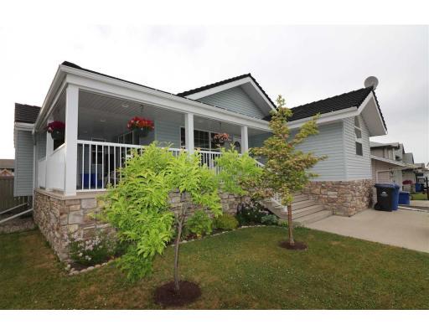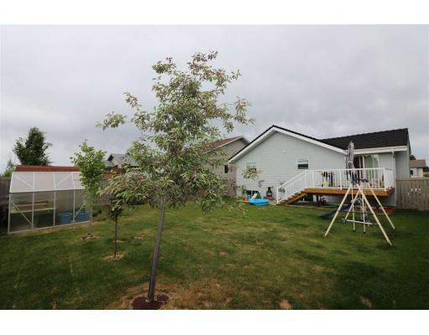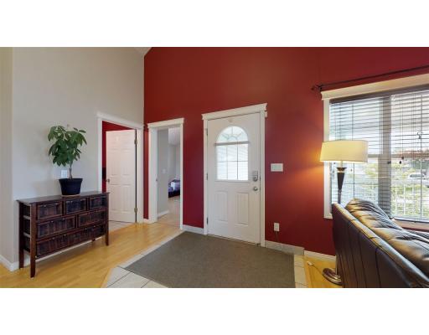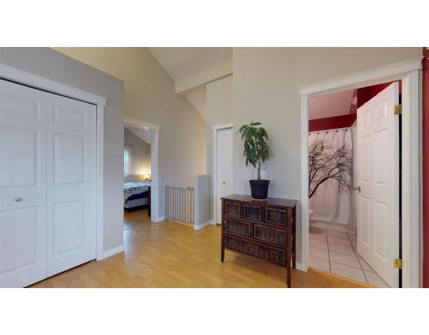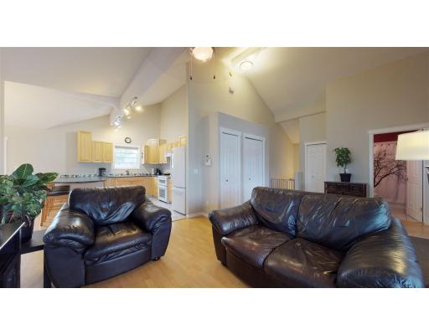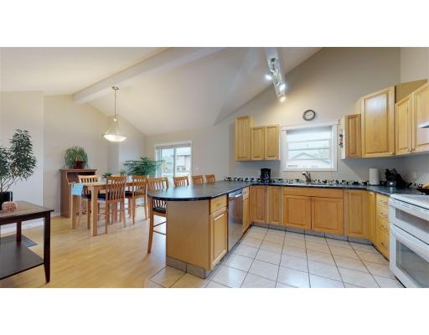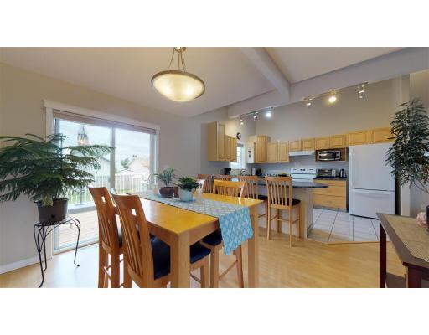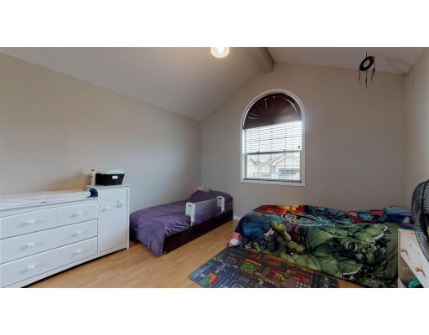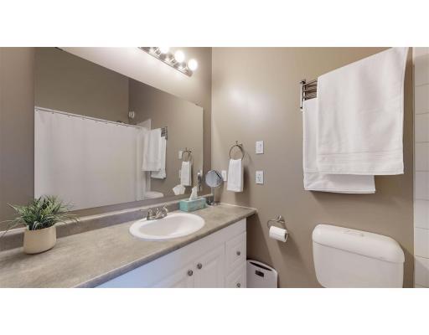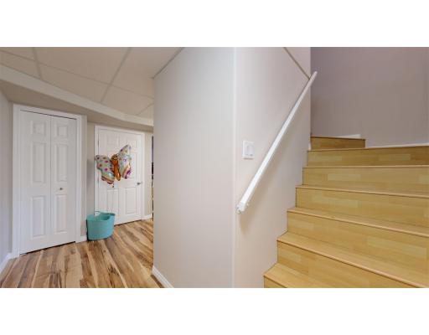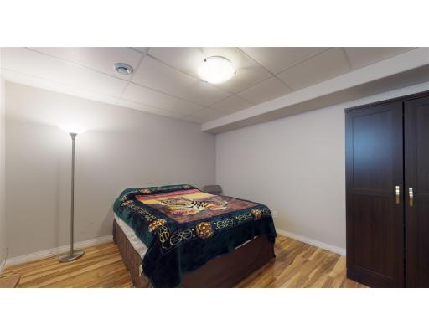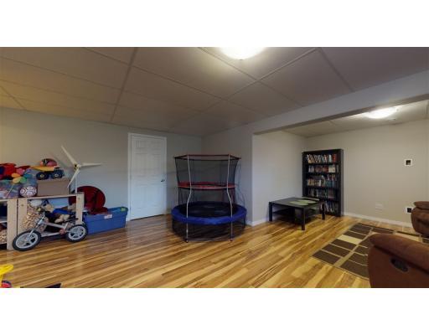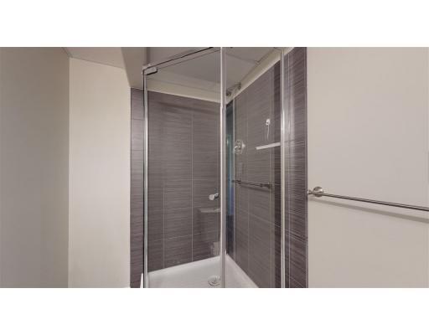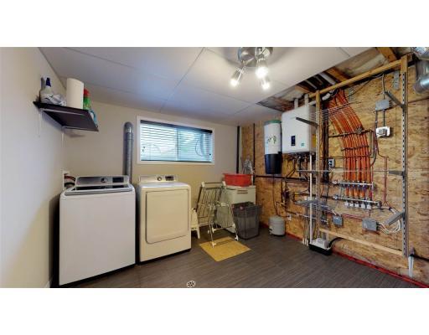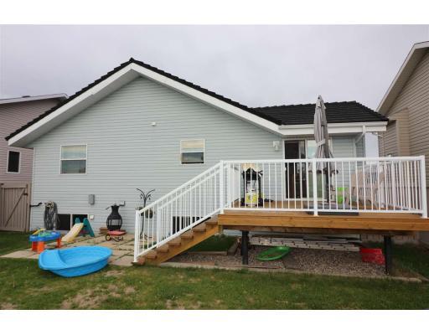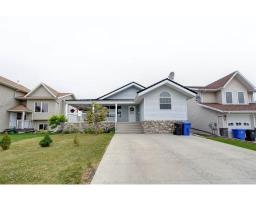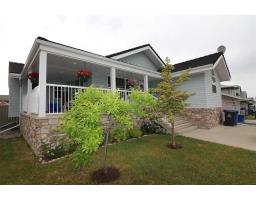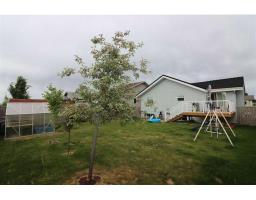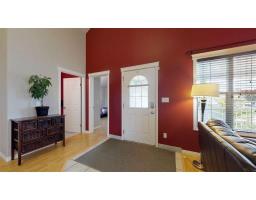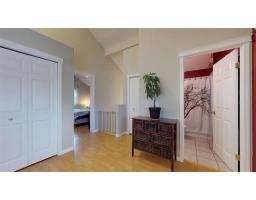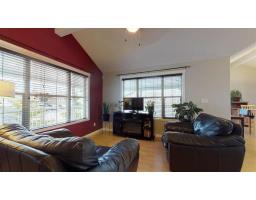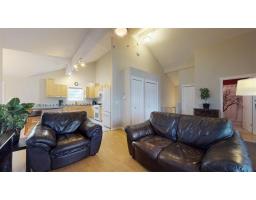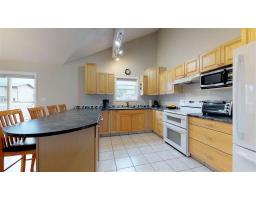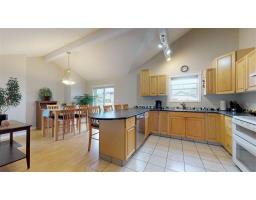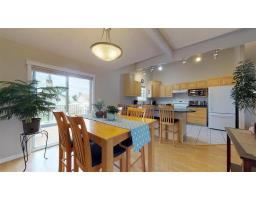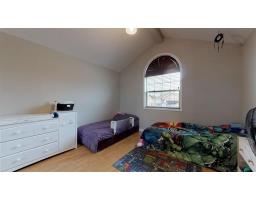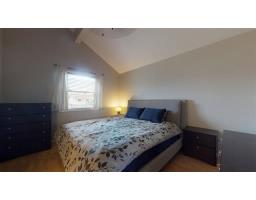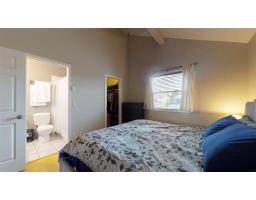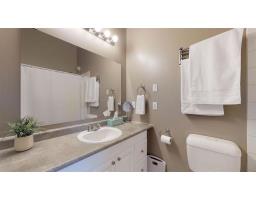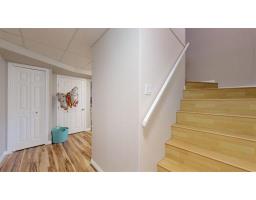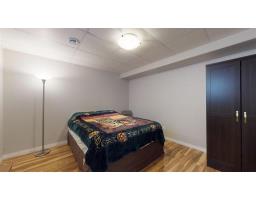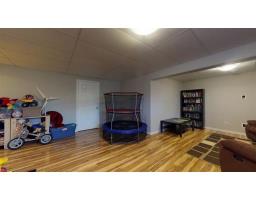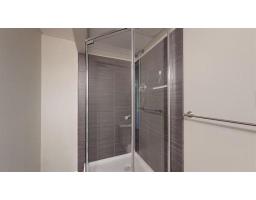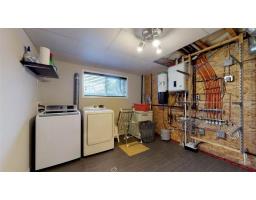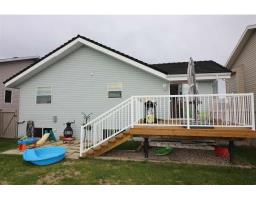11316 97 Street Fort St. John, British Columbia V1J 7H8
3 Bedroom
3 Bathroom
2100 sqft
$399,900
Move-in ready, energy efficient home with lots of extras: in-floor heating, central vac, concrete driveway, hook up for natural gas BBQ and pre-wired for hot tub hook up. This home also features vaulted ceilings, covered deck, hot water on demand, 50 year rubber roofing and ICF (Insulated Concrete Form Foundation) for energy efficiency. Located within short walking distance from Bert Ambrose Elementary School, city biking and walking trails, and Northern Lights College. (id:22614)
Property Details
| MLS® Number | R2382038 |
| Property Type | Single Family |
| Storage Type | Storage |
Building
| Bathroom Total | 3 |
| Bedrooms Total | 3 |
| Appliances | Washer, Dryer, Refrigerator, Stove, Dishwasher, Range |
| Basement Development | Finished |
| Basement Type | Full (finished) |
| Constructed Date | 2005 |
| Construction Style Attachment | Detached |
| Fireplace Present | No |
| Fixture | Drapes/window Coverings |
| Foundation Type | Unknown |
| Roof Material | Tile |
| Roof Style | Conventional |
| Stories Total | 2 |
| Size Interior | 2100 Sqft |
| Type | House |
| Utility Water | Municipal Water |
Land
| Acreage | No |
| Size Irregular | 6000 |
| Size Total | 6000 Sqft |
| Size Total Text | 6000 Sqft |
Rooms
| Level | Type | Length | Width | Dimensions |
|---|---|---|---|---|
| Basement | Bedroom 3 | 13 ft ,1 in | 11 ft ,5 in | 13 ft ,1 in x 11 ft ,5 in |
| Basement | Laundry Room | 12 ft ,4 in | 10 ft ,8 in | 12 ft ,4 in x 10 ft ,8 in |
| Basement | Storage | 6 ft ,5 in | 6 ft ,1 in | 6 ft ,5 in x 6 ft ,1 in |
| Basement | Storage | 6 ft ,5 in | 6 ft ,1 in | 6 ft ,5 in x 6 ft ,1 in |
| Basement | Family Room | 20 ft ,8 in | 11 ft ,5 in | 20 ft ,8 in x 11 ft ,5 in |
| Basement | Playroom | 11 ft ,1 in | 6 ft ,8 in | 11 ft ,1 in x 6 ft ,8 in |
| Main Level | Kitchen | 11 ft | 1 ft ,2 in | 11 ft x 1 ft ,2 in |
| Main Level | Dining Room | 10 ft | 11 ft ,1 in | 10 ft x 11 ft ,1 in |
| Main Level | Living Room | 12 ft ,4 in | 10 ft ,4 in | 12 ft ,4 in x 10 ft ,4 in |
| Main Level | Bedroom 2 | 11 ft ,1 in | 10 ft ,1 in | 11 ft ,1 in x 10 ft ,1 in |
| Main Level | Master Bedroom | 12 ft ,5 in | 10 ft ,1 in | 12 ft ,5 in x 10 ft ,1 in |
https://www.realtor.ca/PropertyDetails.aspx?PropertyId=20828824
Interested?
Contact us for more information
