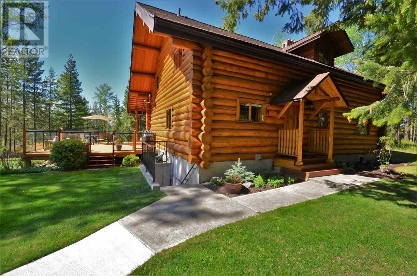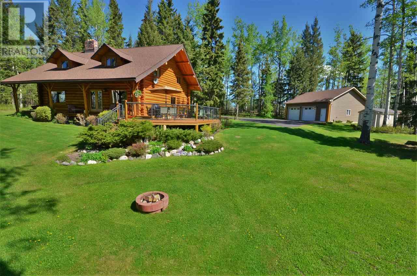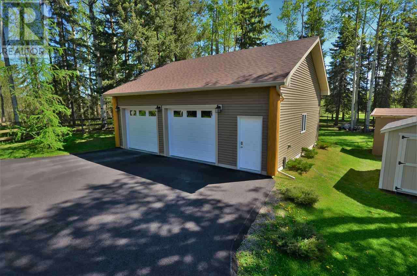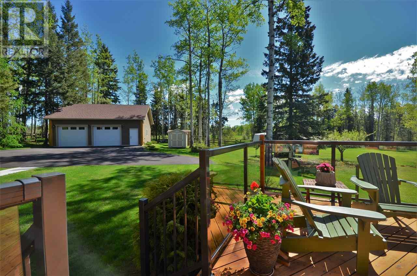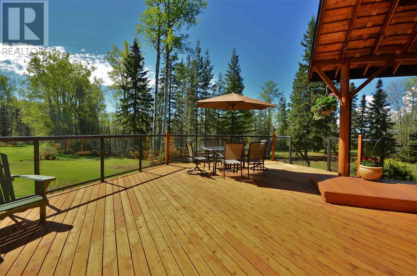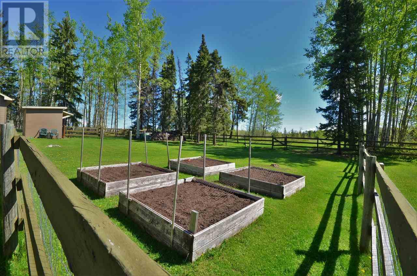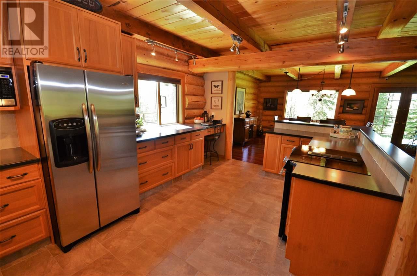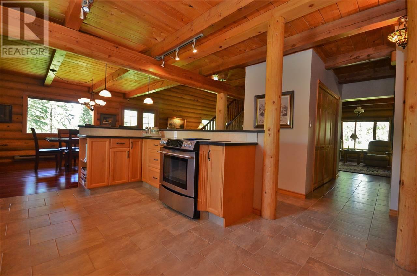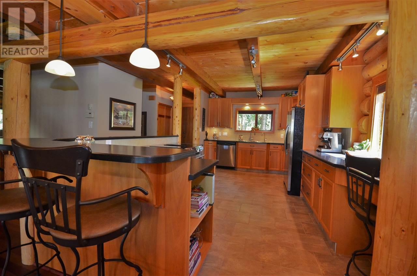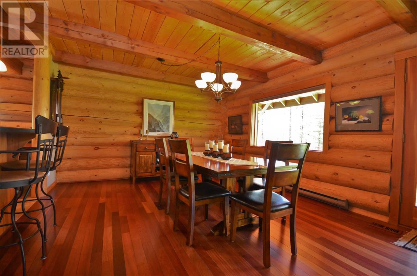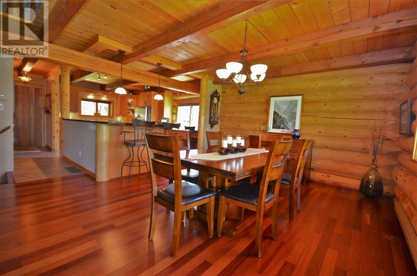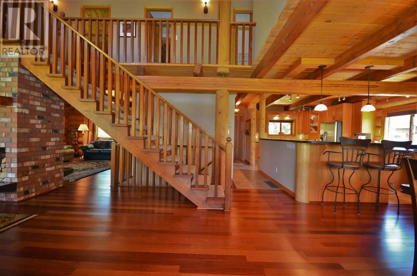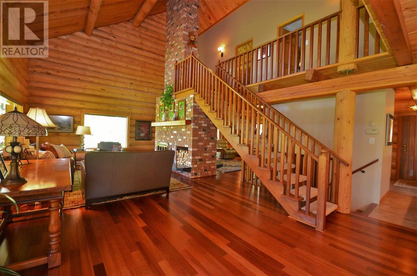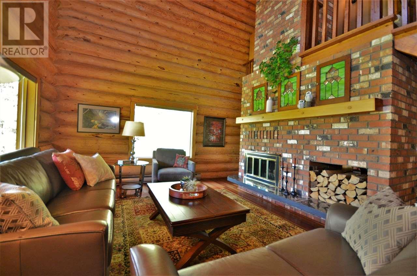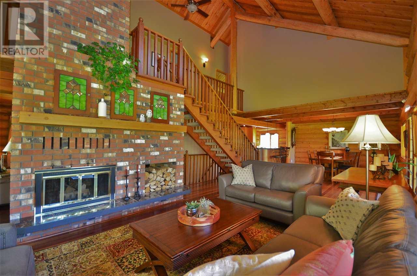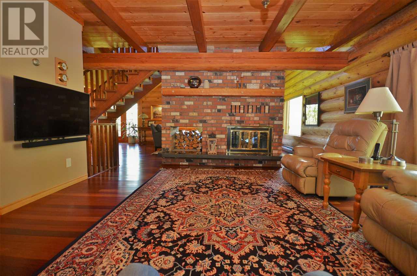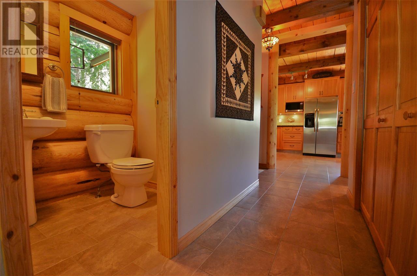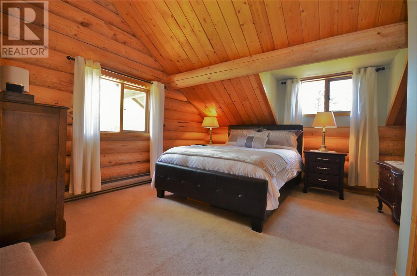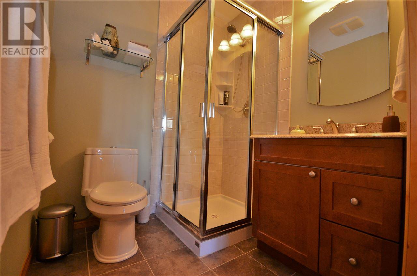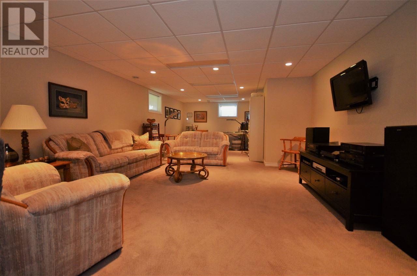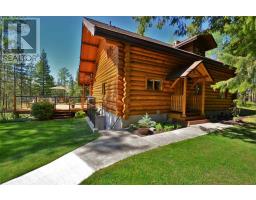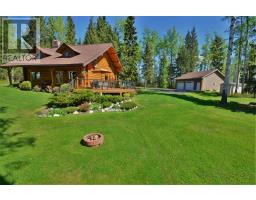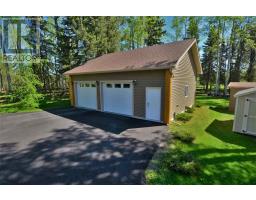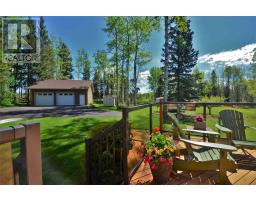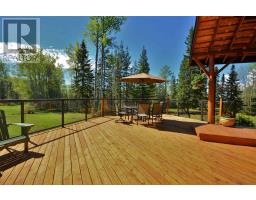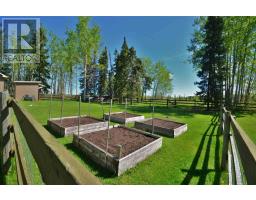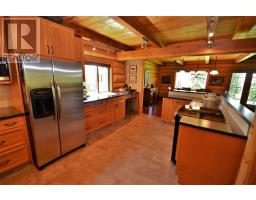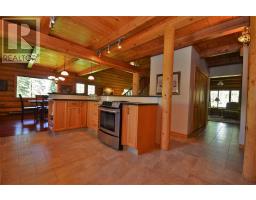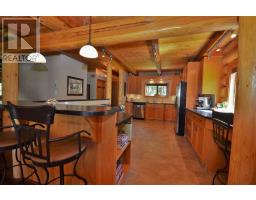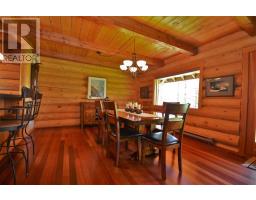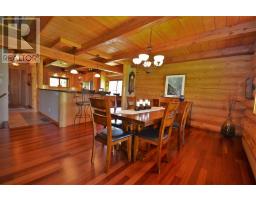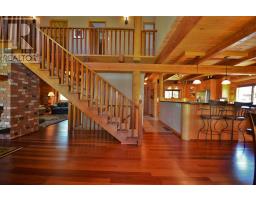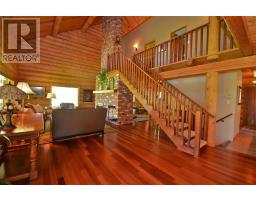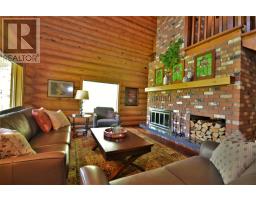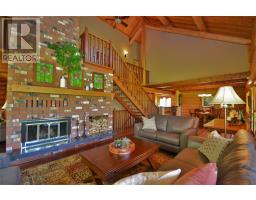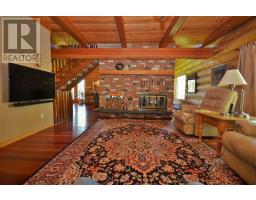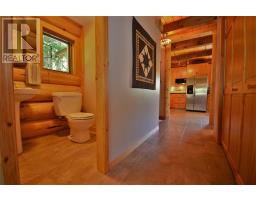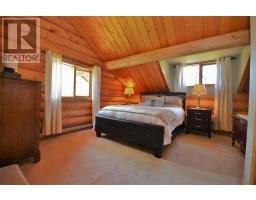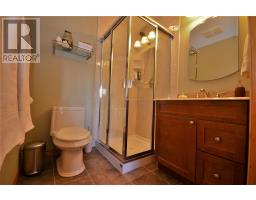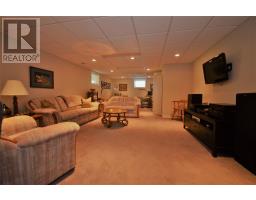11345 Smaaslet Road Prince George, British Columbia V2N 5A7
$699,900
Superb one-owner log home situated on a outstanding 5 acres in Beaverley. The property offers a newly paved driveway, fencing for horses with outbuildings, beautiful lawns & landscaping, 32'x28' detached double garage constructed in 2013 featuring 8'x10' doors. The 28'x20' cedar sundeck has wonderful views & exposure. The interior is impeccable & reveals a modern fully equipped kitchen with large pantry & connected to the perfect dining area, stunning tile & hardwood floors throughout. Living room features soaring vaulted ceilings, see through wood burning fireplace adjoining the family room & 2 piece bath. The second floor features 2 ideal bedrooms plus a marvelous master with 3 piece ensuite. Basement boasts OSBE, large mudroom, storage, spacious rec room, guest bedroom, RI bathroom. (id:22614)
Property Details
| MLS® Number | R2399401 |
| Property Type | Single Family |
| Storage Type | Storage |
Building
| Bathroom Total | 3 |
| Bedrooms Total | 4 |
| Appliances | Washer, Dryer, Refrigerator, Stove, Dishwasher |
| Basement Development | Partially Finished |
| Basement Type | Unknown (partially Finished) |
| Constructed Date | 1978 |
| Construction Style Attachment | Detached |
| Fireplace Present | Yes |
| Fireplace Total | 1 |
| Foundation Type | Concrete Perimeter |
| Roof Material | Asphalt Shingle |
| Roof Style | Conventional |
| Stories Total | 3 |
| Size Interior | 2873 Sqft |
| Type | House |
| Utility Water | Drilled Well |
Land
| Acreage | Yes |
| Size Irregular | 5 |
| Size Total | 5 Ac |
| Size Total Text | 5 Ac |
Rooms
| Level | Type | Length | Width | Dimensions |
|---|---|---|---|---|
| Above | Bedroom 2 | 11 ft | 13 ft | 11 ft x 13 ft |
| Above | Bedroom 3 | 11 ft | 12 ft ,3 in | 11 ft x 12 ft ,3 in |
| Above | Master Bedroom | 13 ft | 13 ft | 13 ft x 13 ft |
| Basement | Utility Room | 14 ft | 15 ft | 14 ft x 15 ft |
| Basement | Laundry Room | 6 ft | 9 ft ,7 in | 6 ft x 9 ft ,7 in |
| Basement | Mud Room | 11 ft | 8 ft | 11 ft x 8 ft |
| Basement | Storage | 6 ft | 9 ft | 6 ft x 9 ft |
| Basement | Recreational, Games Room | 15 ft | 26 ft | 15 ft x 26 ft |
| Basement | Bedroom 4 | 10 ft ,8 in | 15 ft | 10 ft ,8 in x 15 ft |
| Main Level | Foyer | 15 ft | 4 ft | 15 ft x 4 ft |
| Main Level | Kitchen | 18 ft ,4 in | 11 ft | 18 ft ,4 in x 11 ft |
| Main Level | Dining Room | 15 ft | 12 ft | 15 ft x 12 ft |
| Main Level | Family Room | 15 ft | 15 ft ,7 in | 15 ft x 15 ft ,7 in |
| Main Level | Living Room | 12 ft | 22 ft | 12 ft x 22 ft |
https://www.realtor.ca/PropertyDetails.aspx?PropertyId=21062497
Interested?
Contact us for more information
