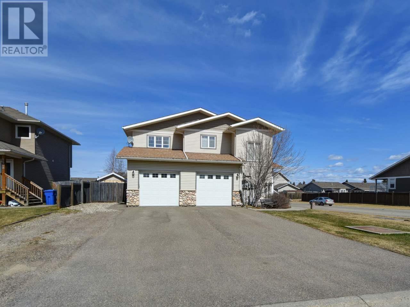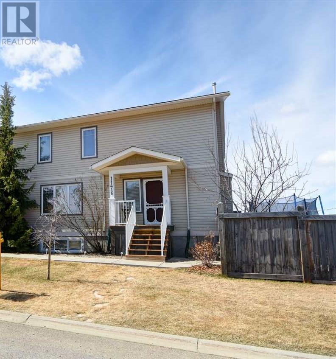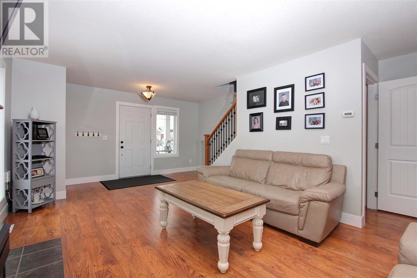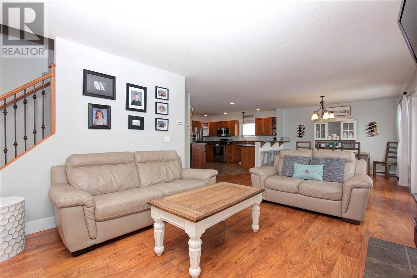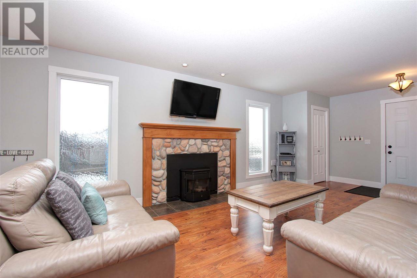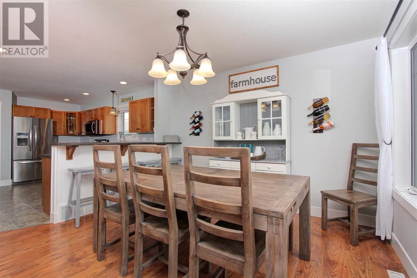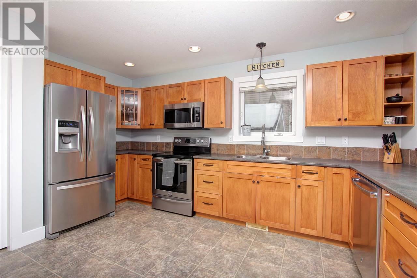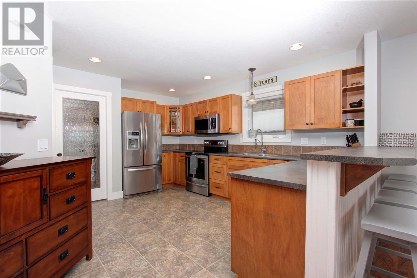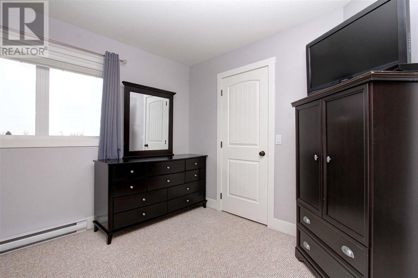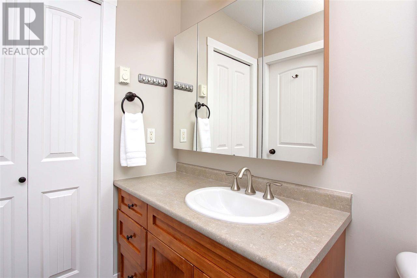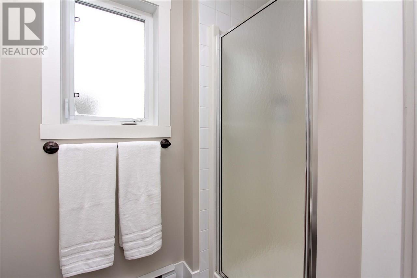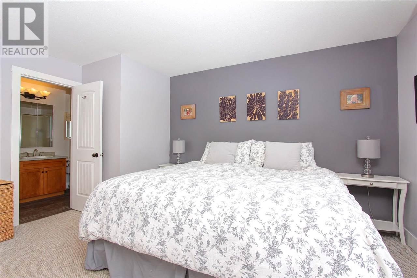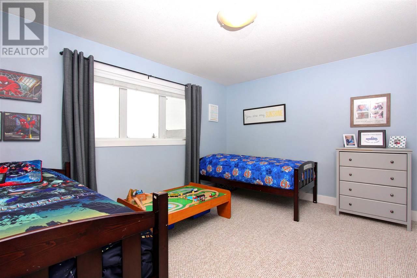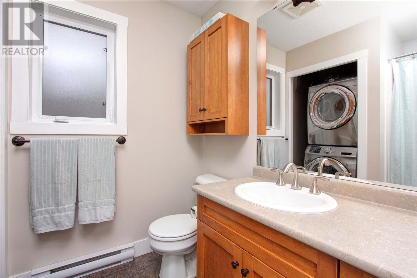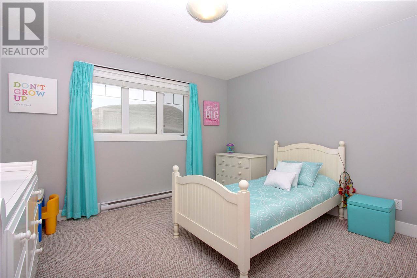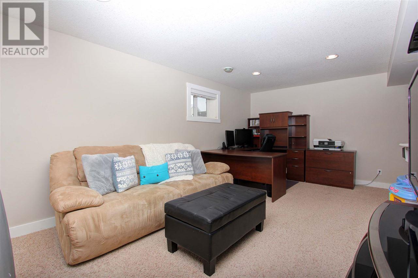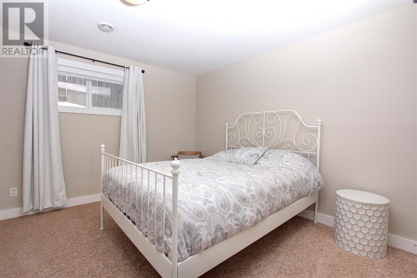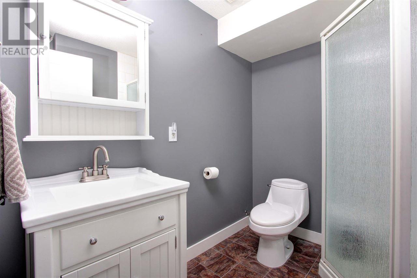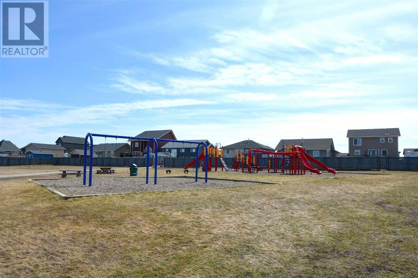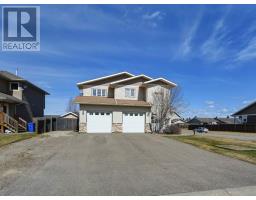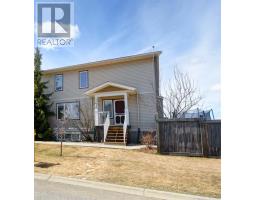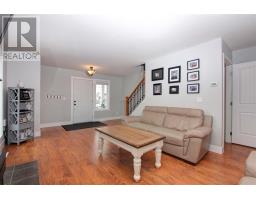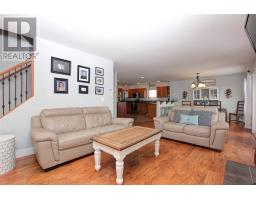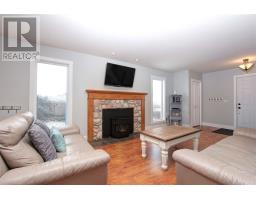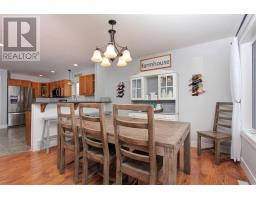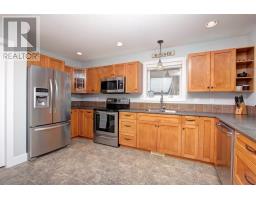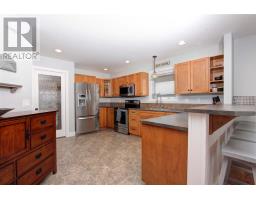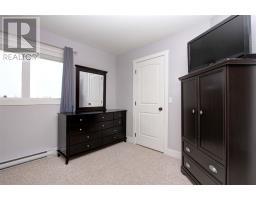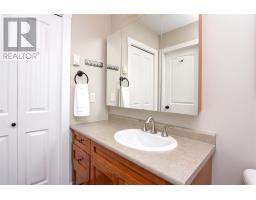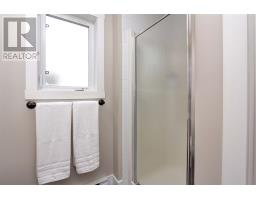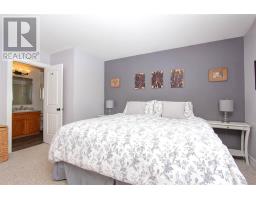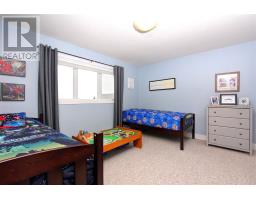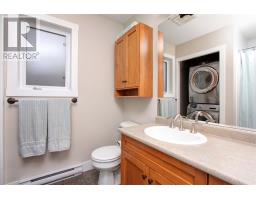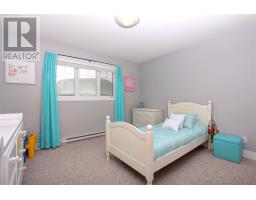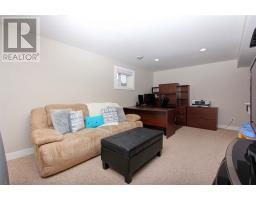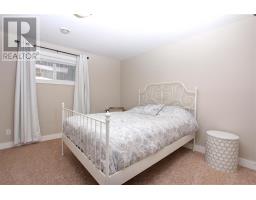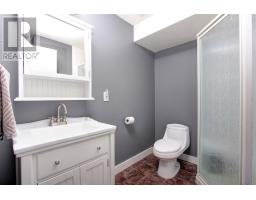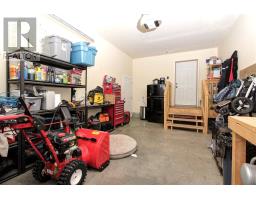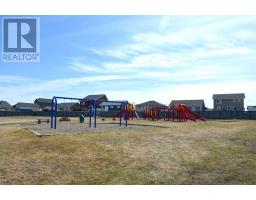11416 88 Street Fort St. John, British Columbia V1J 0A9
$387,000
* PREC - Personal Real Estate Corporation. Modern luxury is uniquely embodied in this 4-bedroom 3.5-bath half-duplex, with almost 2500 sq ft on 3 levels. Generous living space and stylish finishes. You'll enjoy a perfect setting for relaxing and entertaining, with a large open-concept kitchen, dining and living room. Appliances are only 4 years old. Heart of the home is surrounded by a warming pellet fireplace--gather around and enjoy friends and family by the fire. Upstairs is a perfect family area with 3 good-sized bedrooms. Fully finished basement houses a large rec room--ready to become your fantasyland--plus a spare bedroom. A fully fenced backyard, plus a single attached garage and RV parking top things off. This home is located across from a park/outdoor area great for kids, and is close to the new school. (id:22614)
Property Details
| MLS® Number | R2347778 |
| Property Type | Single Family |
Building
| Bathroom Total | 4 |
| Bedrooms Total | 4 |
| Appliances | Washer, Dryer, Refrigerator, Stove, Dishwasher |
| Basement Development | Finished |
| Basement Type | Unknown (finished) |
| Constructed Date | 2007 |
| Construction Style Attachment | Attached |
| Fireplace Present | Yes |
| Fireplace Total | 1 |
| Foundation Type | Concrete Perimeter |
| Roof Material | Asphalt Shingle |
| Roof Style | Conventional |
| Stories Total | 3 |
| Size Interior | 2489 Sqft |
| Type | Duplex |
| Utility Water | Municipal Water |
Land
| Acreage | No |
| Size Irregular | 25.6 X 122.2 |
| Size Total Text | 25.6 X 122.2 |
Rooms
| Level | Type | Length | Width | Dimensions |
|---|---|---|---|---|
| Above | Master Bedroom | 11 ft ,5 in | 15 ft ,9 in | 11 ft ,5 in x 15 ft ,9 in |
| Above | Bedroom 2 | 14 ft ,1 in | 11 ft ,9 in | 14 ft ,1 in x 11 ft ,9 in |
| Above | Bedroom 3 | 11 ft ,5 in | 11 ft ,9 in | 11 ft ,5 in x 11 ft ,9 in |
| Above | Laundry Room | 8 ft ,9 in | 8 ft ,5 in | 8 ft ,9 in x 8 ft ,5 in |
| Basement | Recreational, Games Room | 11 ft ,3 in | 21 ft ,1 in | 11 ft ,3 in x 21 ft ,1 in |
| Basement | Bedroom 4 | 11 ft ,8 in | 13 ft ,4 in | 11 ft ,8 in x 13 ft ,4 in |
| Main Level | Kitchen | 10 ft ,5 in | 22 ft ,2 in | 10 ft ,5 in x 22 ft ,2 in |
| Main Level | Living Room | 23 ft ,5 in | 12 ft | 23 ft ,5 in x 12 ft |
| Main Level | Dining Room | 11 ft ,6 in | 12 ft | 11 ft ,6 in x 12 ft |
https://www.realtor.ca/PropertyDetails.aspx?PropertyId=20420558
Interested?
Contact us for more information
Elizabeth Chi
Personal Real Estate Corporation
elichi.ca
www.linkedin.com/profile/view?id=102134634&trk=nav_responsive_tab_profile
https://twitter.com/@elizabethchi888
