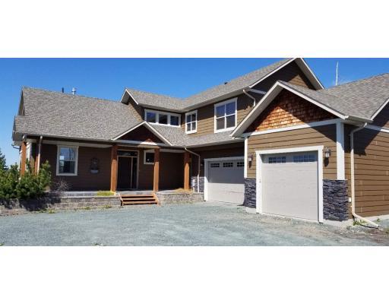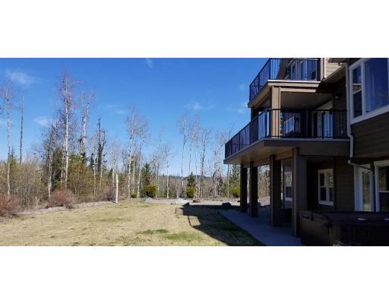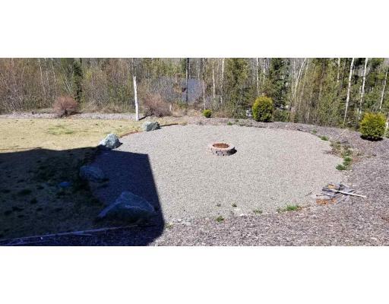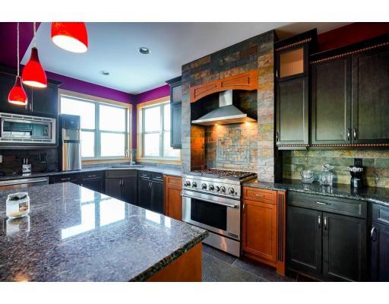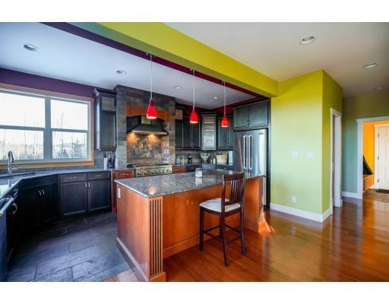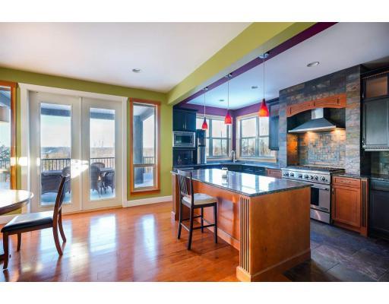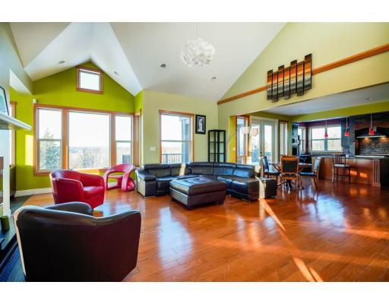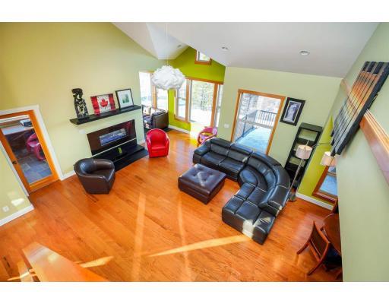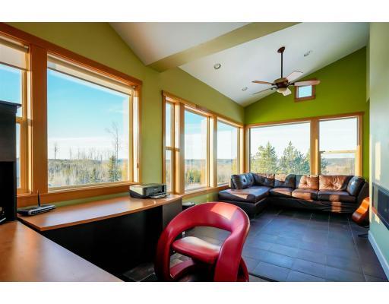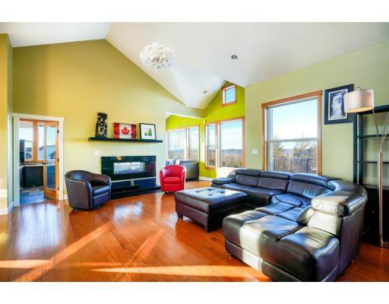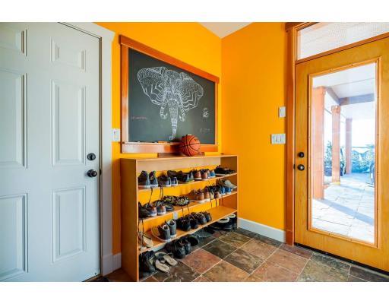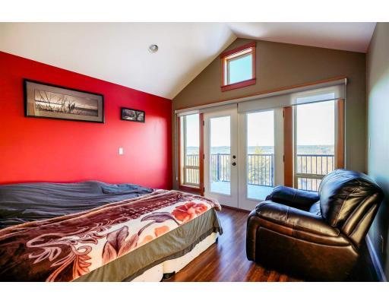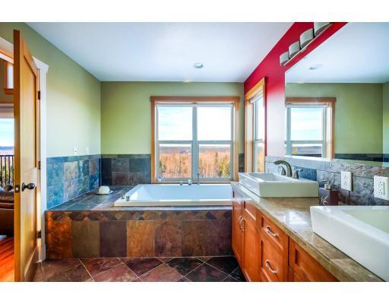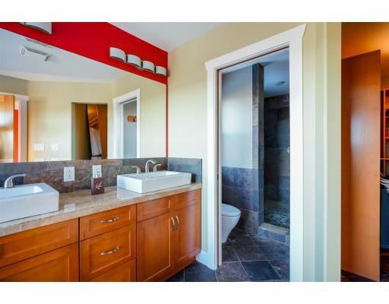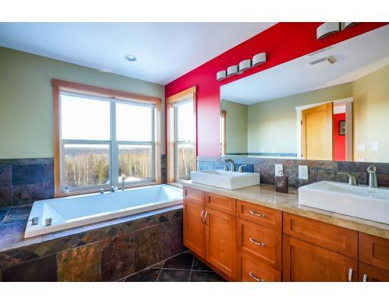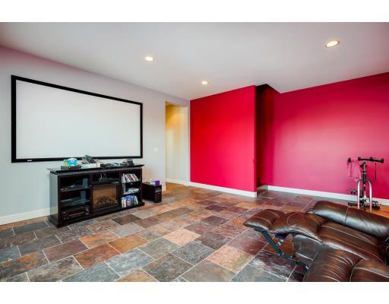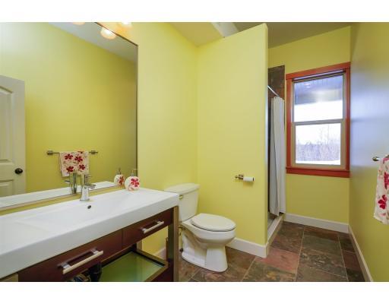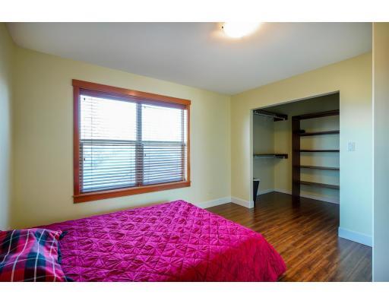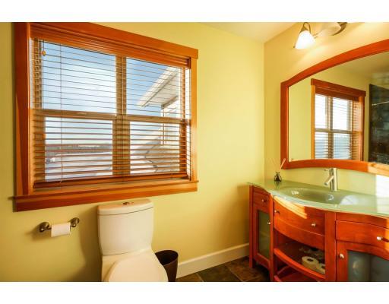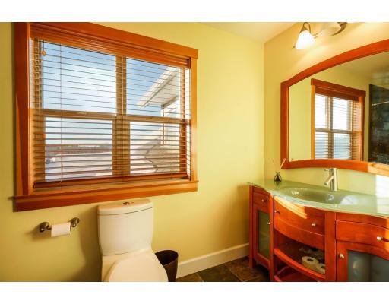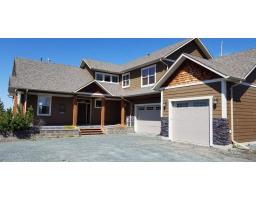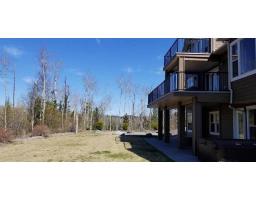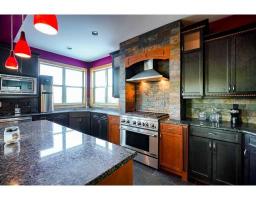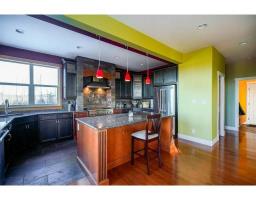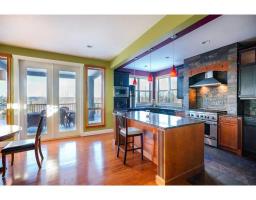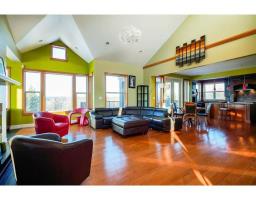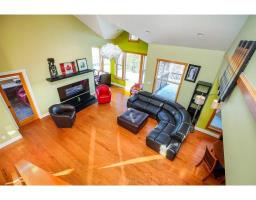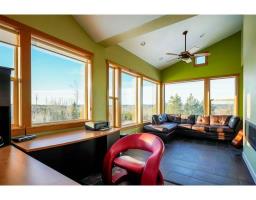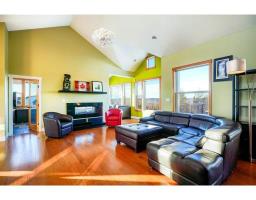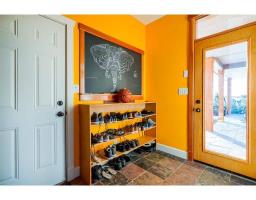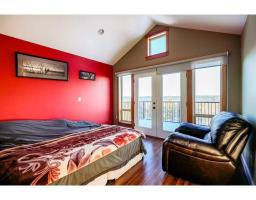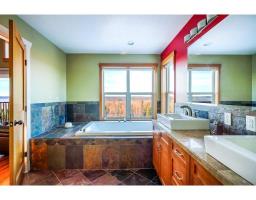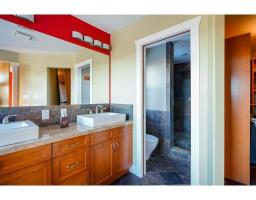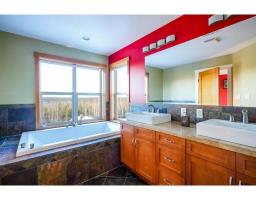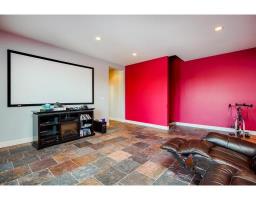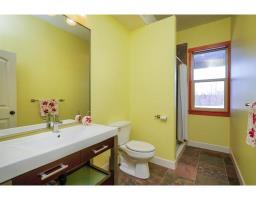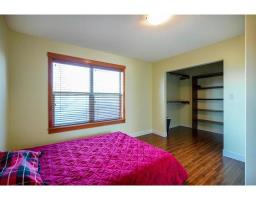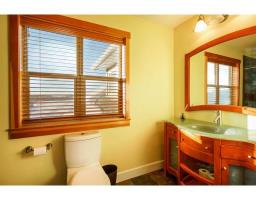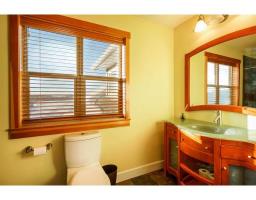11420 Harold Drive Prince George, British Columbia V2M 7B6
$700,000
Own your own piece of private heaven. 4.99 peaceful acres with a stunning panoramic view of the Nechako Valley. This 4 bed, 3 1/2 custom home ticks all the boxes. Quality high end finishings throughout, with great functionality. Gourmet kitchen, with granite counter tops, high end appliances and an island open to living room makes a great entertaining space. Energy saving Geothermal heat keep costs low. In floor heating, triple car garage, walk in closets in all upstairs bedrooms, wine cellar, gas fire place open to office and living room, low E windows, and 35 year shingles make this home move in ready. Fully landscaped outdoor space with fire pit, and virtually brand new hot tub give you a second living space. (id:22614)
Property Details
| MLS® Number | R2335393 |
| Property Type | Single Family |
| View Type | View |
Building
| Bathroom Total | 4 |
| Bedrooms Total | 4 |
| Appliances | Washer, Dryer, Refrigerator, Stove, Dishwasher, Hot Tub |
| Basement Development | Finished |
| Basement Type | Unknown (finished) |
| Constructed Date | 2008 |
| Construction Style Attachment | Detached |
| Fireplace Present | Yes |
| Fireplace Total | 1 |
| Foundation Type | Concrete Perimeter |
| Roof Material | Asphalt Shingle |
| Roof Style | Conventional |
| Stories Total | 3 |
| Size Interior | 3696 Sqft |
| Type | House |
| Utility Water | Drilled Well |
Land
| Acreage | Yes |
| Size Irregular | 217364.4 |
| Size Total | 217364.4 Sqft |
| Size Total Text | 217364.4 Sqft |
Rooms
| Level | Type | Length | Width | Dimensions |
|---|---|---|---|---|
| Above | Master Bedroom | 11 ft ,1 in | 12 ft ,7 in | 11 ft ,1 in x 12 ft ,7 in |
| Above | Bedroom 3 | 11 ft ,1 in | 8 ft ,6 in | 11 ft ,1 in x 8 ft ,6 in |
| Above | Bedroom 4 | 12 ft | 11 ft ,9 in | 12 ft x 11 ft ,9 in |
| Basement | Recreational, Games Room | 17 ft ,1 in | 17 ft ,5 in | 17 ft ,1 in x 17 ft ,5 in |
| Basement | Dining Nook | 14 ft ,3 in | 17 ft ,1 in | 14 ft ,3 in x 17 ft ,1 in |
| Basement | Bedroom 2 | 14 ft ,2 in | 8 ft ,7 in | 14 ft ,2 in x 8 ft ,7 in |
| Basement | Utility Room | 7 ft ,2 in | 17 ft ,9 in | 7 ft ,2 in x 17 ft ,9 in |
| Main Level | Living Room | 17 ft ,5 in | 18 ft ,5 in | 17 ft ,5 in x 18 ft ,5 in |
| Main Level | Dining Nook | 2 ft ,1 in | 9 ft | 2 ft ,1 in x 9 ft |
| Main Level | Den | 14 ft ,2 in | 9 ft | 14 ft ,2 in x 9 ft |
| Main Level | Office | 10 ft ,1 in | 10 ft ,6 in | 10 ft ,1 in x 10 ft ,6 in |
| Main Level | Dining Room | 13 ft ,5 in | 11 ft ,1 in | 13 ft ,5 in x 11 ft ,1 in |
| Main Level | Kitchen | 13 ft ,5 in | 6 ft ,9 in | 13 ft ,5 in x 6 ft ,9 in |
| Main Level | Mud Room | 6 ft ,3 in | 10 ft ,6 in | 6 ft ,3 in x 10 ft ,6 in |
| Main Level | Laundry Room | 6 ft ,3 in | 9 ft ,1 in | 6 ft ,3 in x 9 ft ,1 in |
| Main Level | Foyer | 7 ft ,1 in | 4 ft ,5 in | 7 ft ,1 in x 4 ft ,5 in |
https://www.realtor.ca/PropertyDetails.aspx?PropertyId=20289082
Interested?
Contact us for more information
Ashley Woods
