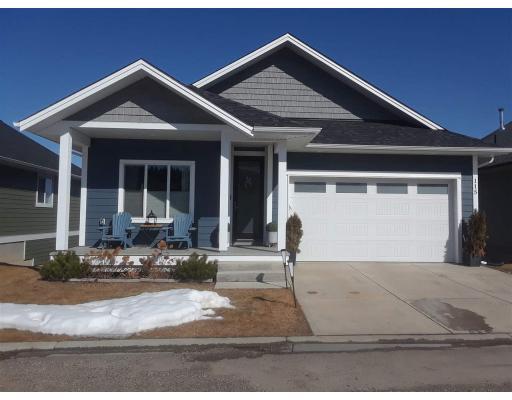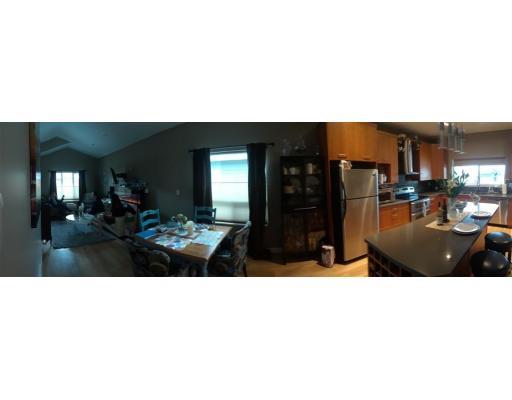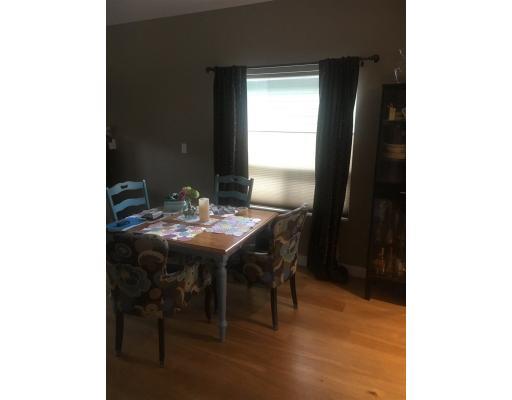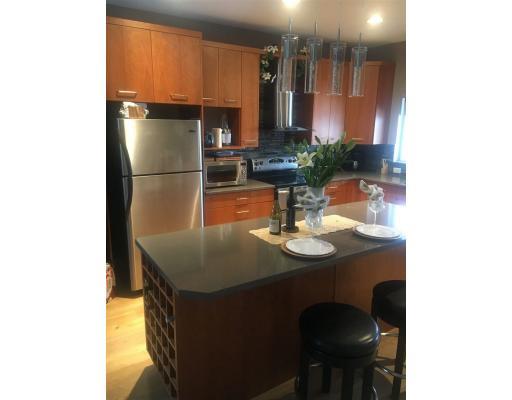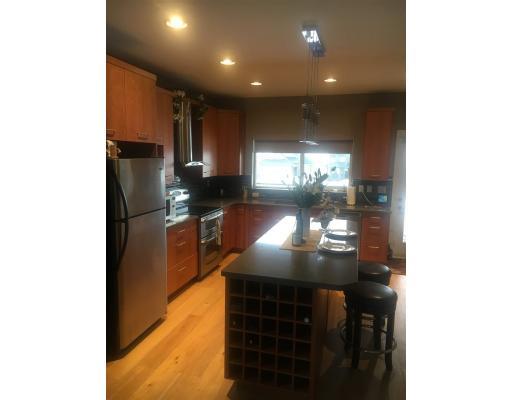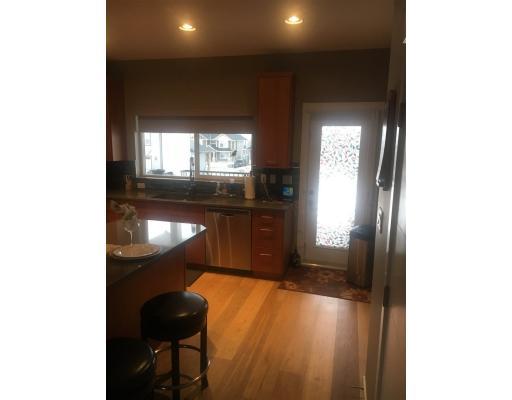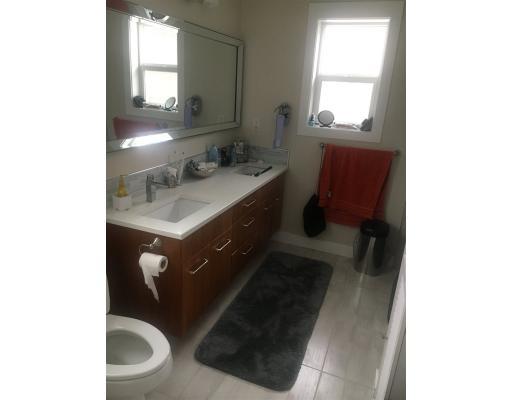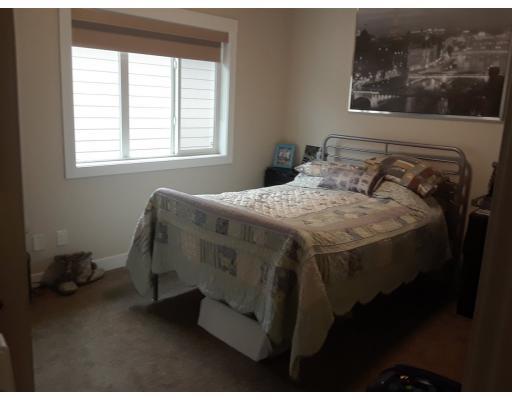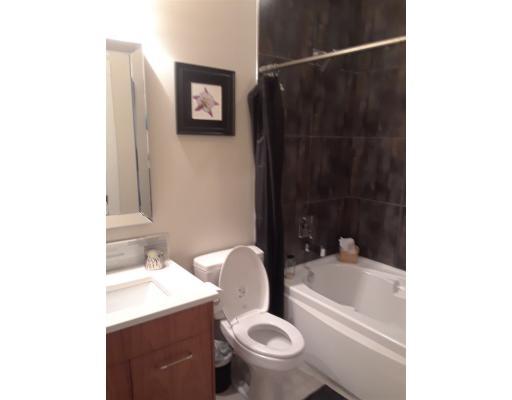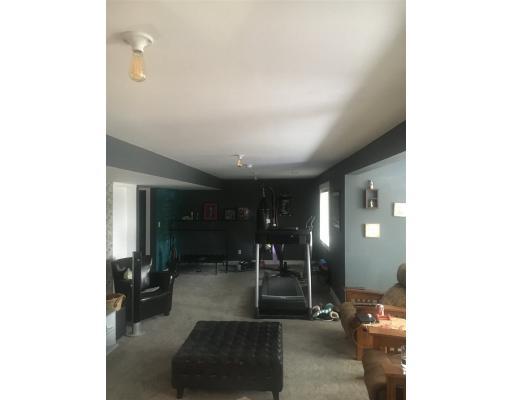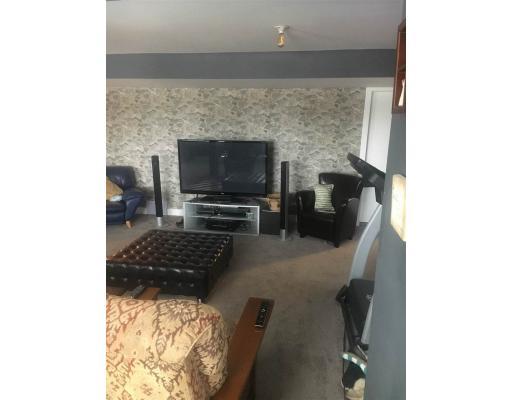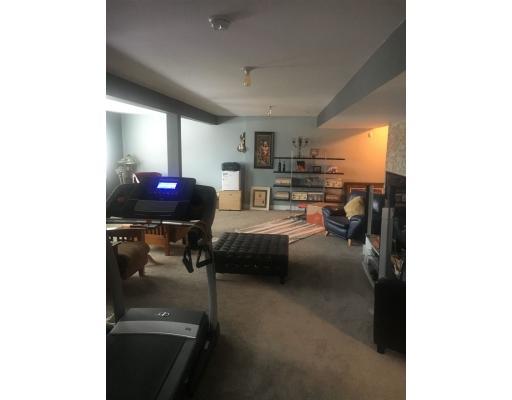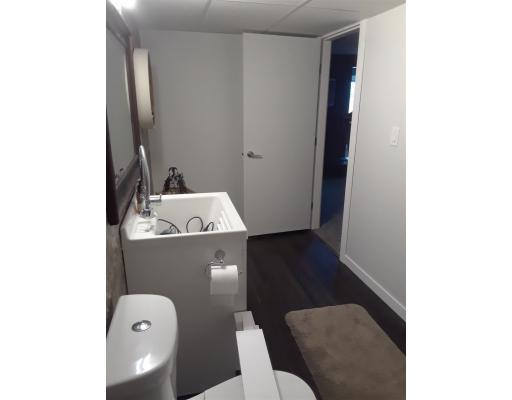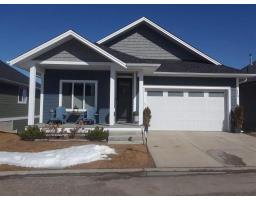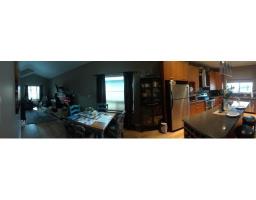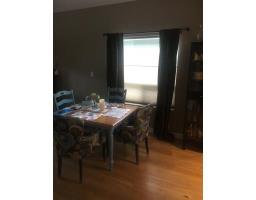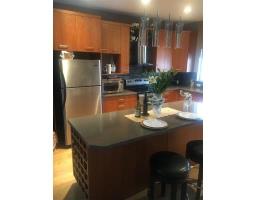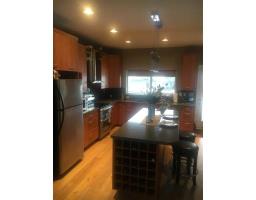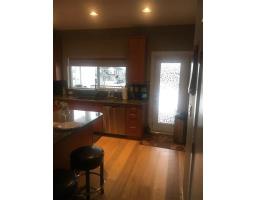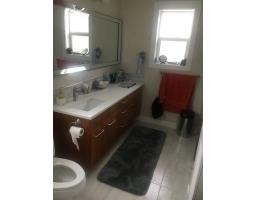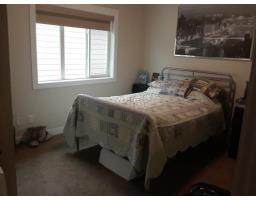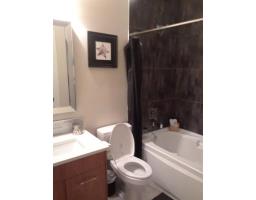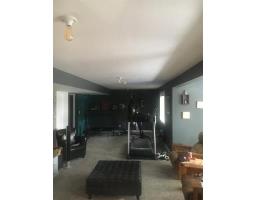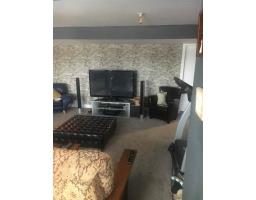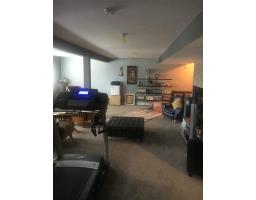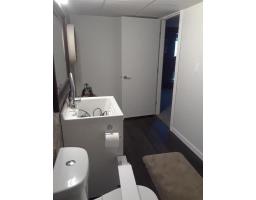115 4303 University Heights Drive Prince George, British Columbia V2N 0E6
2 Bedroom
3 Bathroom
2398 sqft
Fireplace
$519,000
Beautiful home on University hill. Cherry kitchen cabinets with quartz countertops and a tile backsplash. Open concept between living, kitchen and dining room. The open basement has enough space for exercise and relaxing. The low maintenance yard allows you to focus on enjoying your outside time instead of yard work. $131.25/month strata fees. (id:22614)
Property Details
| MLS® Number | R2352835 |
| Property Type | Single Family |
Building
| Bathroom Total | 3 |
| Bedrooms Total | 2 |
| Appliances | Dishwasher, Refrigerator, Stove |
| Basement Development | Finished |
| Basement Type | Unknown (finished) |
| Constructed Date | 2014 |
| Construction Style Attachment | Detached |
| Fire Protection | Security System |
| Fireplace Present | Yes |
| Fireplace Total | 1 |
| Foundation Type | Concrete Perimeter |
| Roof Material | Asphalt Shingle |
| Roof Style | Conventional |
| Stories Total | 2 |
| Size Interior | 2398 Sqft |
| Type | House |
| Utility Water | Municipal Water |
Land
| Acreage | No |
| Size Irregular | 0.02 |
| Size Total | 0.02 Ac |
| Size Total Text | 0.02 Ac |
Rooms
| Level | Type | Length | Width | Dimensions |
|---|---|---|---|---|
| Basement | Recreational, Games Room | 21 ft ,2 in | 34 ft ,4 in | 21 ft ,2 in x 34 ft ,4 in |
| Basement | Storage | 13 ft ,2 in | 14 ft ,5 in | 13 ft ,2 in x 14 ft ,5 in |
| Main Level | Master Bedroom | 12 ft ,1 in | 11 ft ,4 in | 12 ft ,1 in x 11 ft ,4 in |
| Main Level | Bedroom 2 | 10 ft ,6 in | 12 ft ,9 in | 10 ft ,6 in x 12 ft ,9 in |
| Main Level | Kitchen | 14 ft ,1 in | 16 ft ,8 in | 14 ft ,1 in x 16 ft ,8 in |
| Main Level | Dining Room | 9 ft ,1 in | 9 ft ,4 in | 9 ft ,1 in x 9 ft ,4 in |
| Main Level | Living Room | 9 ft ,1 in | 14 ft ,3 in | 9 ft ,1 in x 14 ft ,3 in |
| Main Level | Laundry Room | 5 ft ,3 in | 8 ft ,7 in | 5 ft ,3 in x 8 ft ,7 in |
https://www.realtor.ca/PropertyDetails.aspx?PropertyId=20479372
Interested?
Contact us for more information
Meghann Miller
