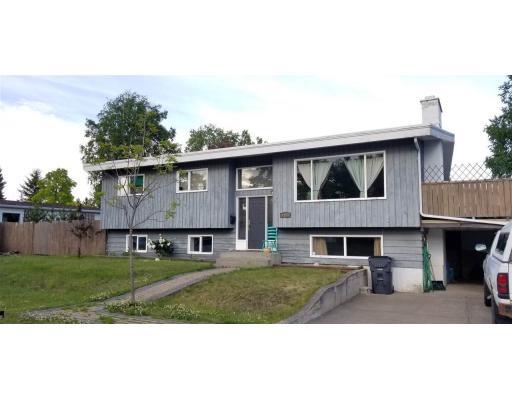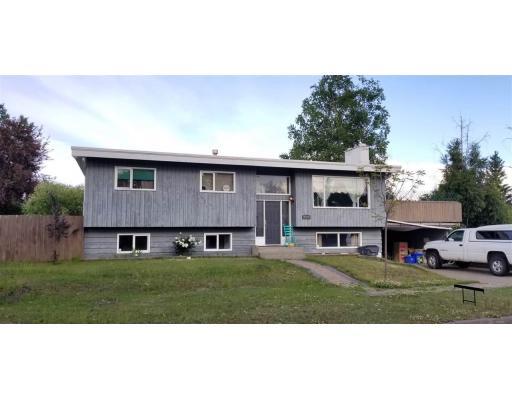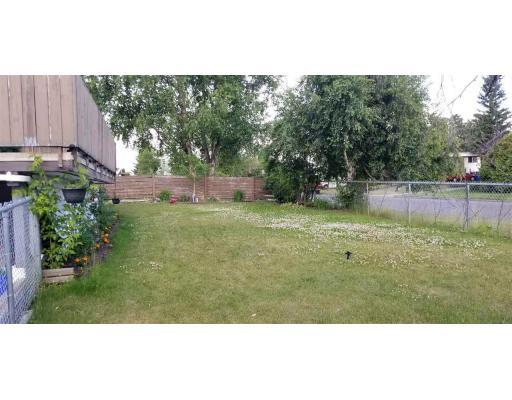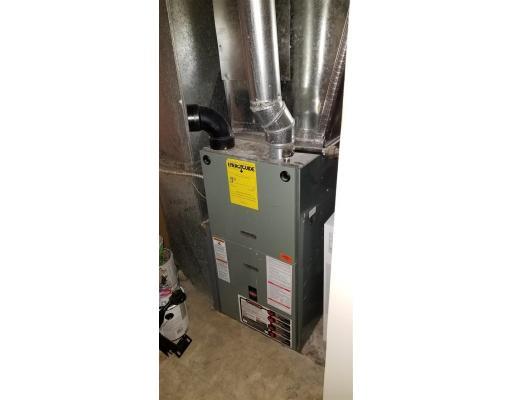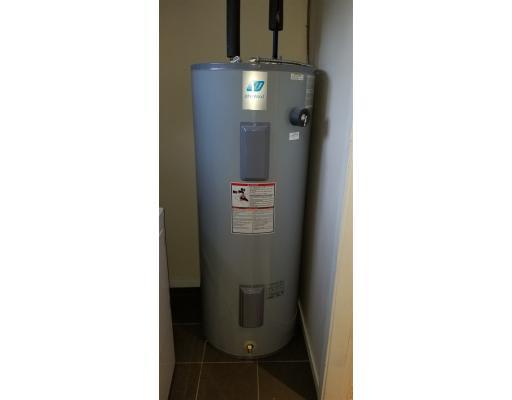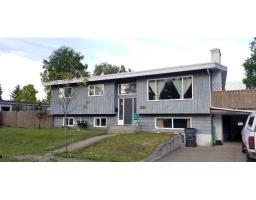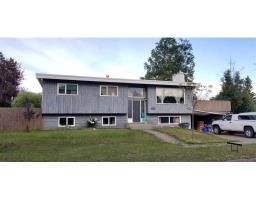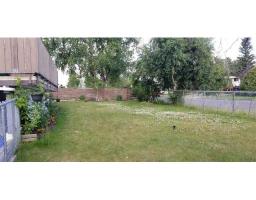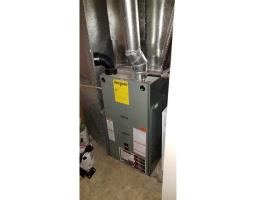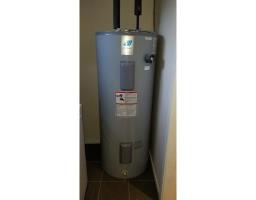1150 Cluculz Avenue Prince George, British Columbia V2M 4G2
$359,000
REDUCED! Investor Alert! Big family home in Lakewood neighborhood with daylight suite (unauthorized). Mortgage helper can be either a one or two bdrms. Main floor features a huge living room with hardwood floors, wood fireplace, and big picture windows. Roomy kitchen with lots of cupboards and open to the dining area. Master bedroom has 2-piece ensuite. Main floor laundry. Downstairs suite has a newer kitchen, separate entry and seperate laundry. Newer hot water tank. Big corner lot is fully fenced. Plus the bonus of covered parking. Can't beat the location - only 1 block from Lac de Bois elementary school and a quick drive to Spruceland shopping and restaurants, soccer fields, aquatic centre, UNBC, CNC and Pine Centre Mall. Easy access to transit one block away. (id:22614)
Property Details
| MLS® Number | R2384274 |
| Property Type | Single Family |
| Storage Type | Storage |
Building
| Bathroom Total | 3 |
| Bedrooms Total | 4 |
| Amenities | Laundry - In Suite |
| Appliances | Washer, Dryer, Refrigerator, Stove, Dishwasher |
| Basement Development | Finished |
| Basement Type | Full (finished) |
| Constructed Date | 1968 |
| Construction Style Attachment | Detached |
| Fireplace Present | Yes |
| Fireplace Total | 2 |
| Foundation Type | Concrete Perimeter |
| Roof Material | Asphalt Shingle |
| Roof Style | Conventional |
| Stories Total | 2 |
| Size Interior | 2392 Sqft |
| Type | House |
| Utility Water | Municipal Water |
Land
| Acreage | No |
| Size Irregular | 7603 |
| Size Total | 7603 Sqft |
| Size Total Text | 7603 Sqft |
Rooms
| Level | Type | Length | Width | Dimensions |
|---|---|---|---|---|
| Basement | Recreational, Games Room | 18 ft ,1 in | 12 ft ,6 in | 18 ft ,1 in x 12 ft ,6 in |
| Basement | Living Room | 19 ft ,3 in | 14 ft ,7 in | 19 ft ,3 in x 14 ft ,7 in |
| Basement | Kitchen | 12 ft ,6 in | 6 ft ,4 in | 12 ft ,6 in x 6 ft ,4 in |
| Basement | Bedroom 4 | 11 ft ,3 in | 12 ft | 11 ft ,3 in x 12 ft |
| Main Level | Living Room | 15 ft ,5 in | 17 ft ,2 in | 15 ft ,5 in x 17 ft ,2 in |
| Main Level | Kitchen | 10 ft | 16 ft | 10 ft x 16 ft |
| Main Level | Dining Room | 8 ft ,2 in | 10 ft ,5 in | 8 ft ,2 in x 10 ft ,5 in |
| Main Level | Master Bedroom | 12 ft | 12 ft | 12 ft x 12 ft |
| Main Level | Bedroom 2 | 15 ft ,3 in | 11 ft ,7 in | 15 ft ,3 in x 11 ft ,7 in |
| Main Level | Bedroom 3 | 9 ft ,6 in | 10 ft ,8 in | 9 ft ,6 in x 10 ft ,8 in |
https://www.realtor.ca/PropertyDetails.aspx?PropertyId=20861139
Interested?
Contact us for more information
