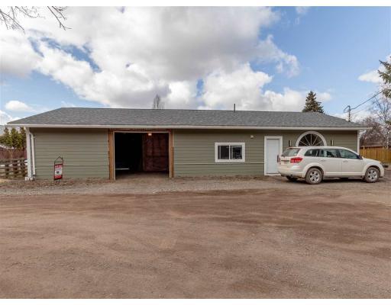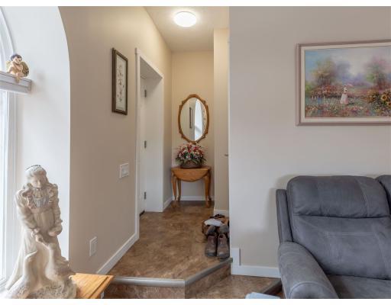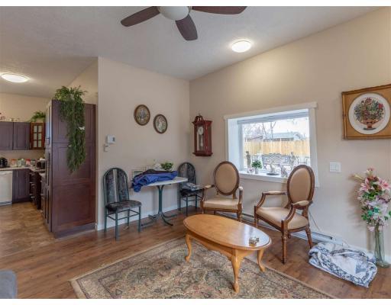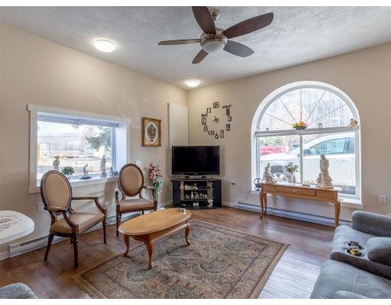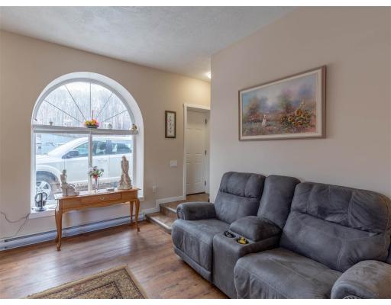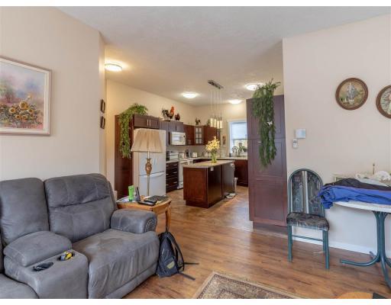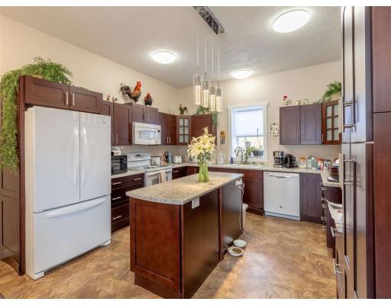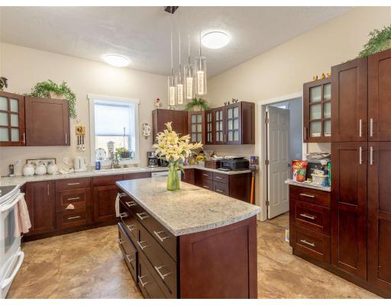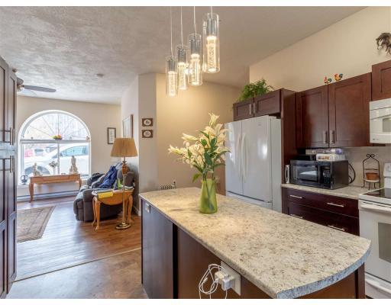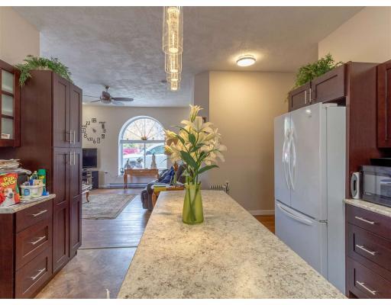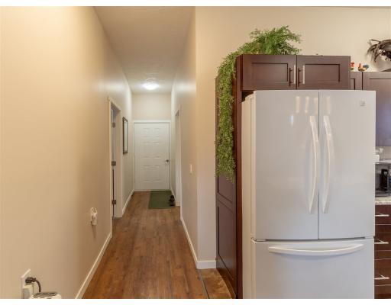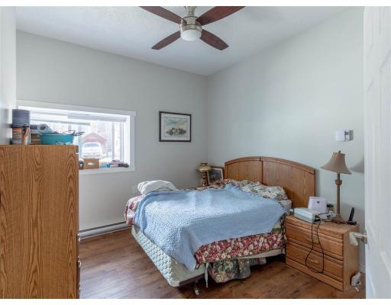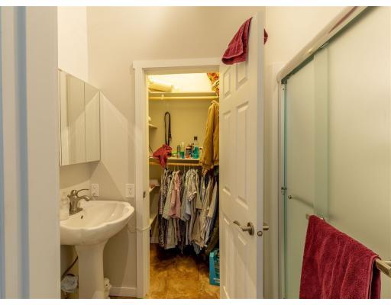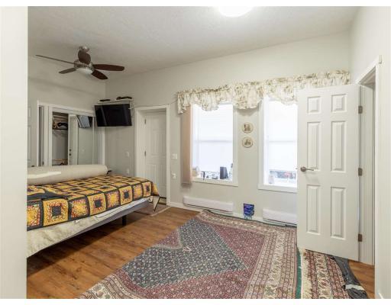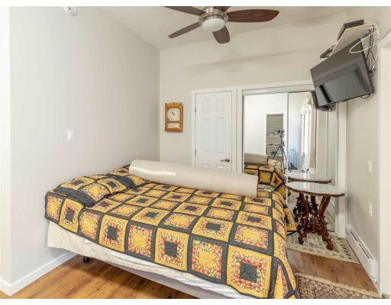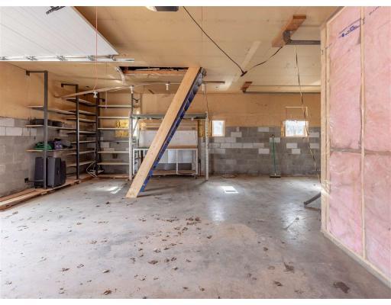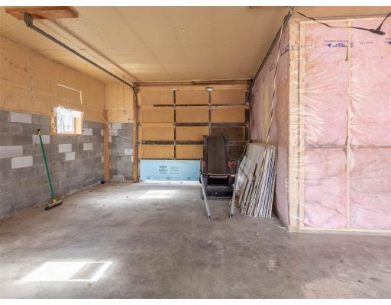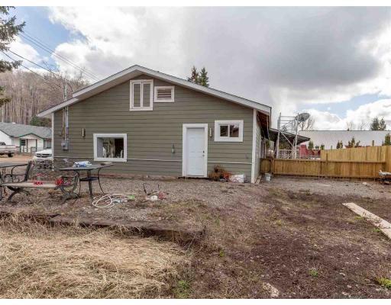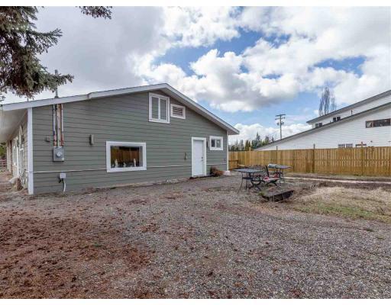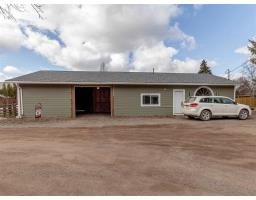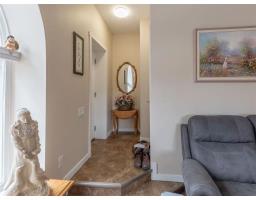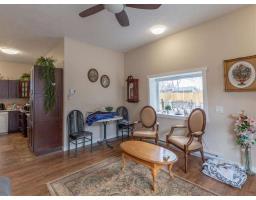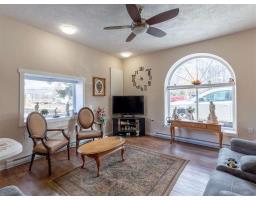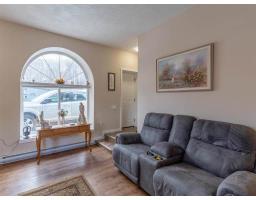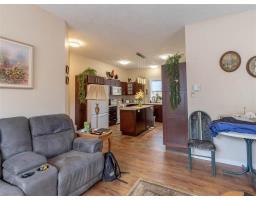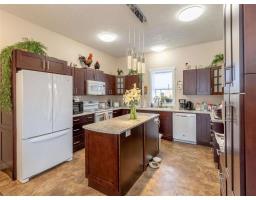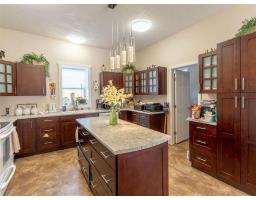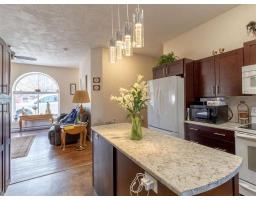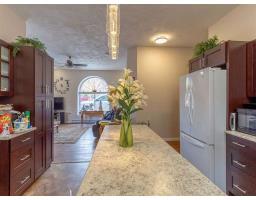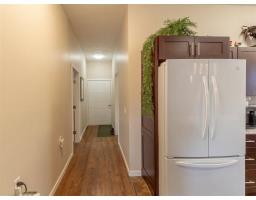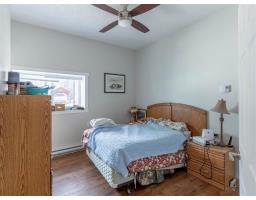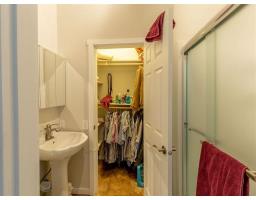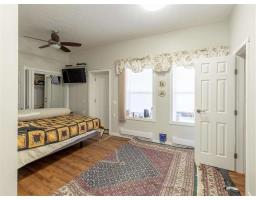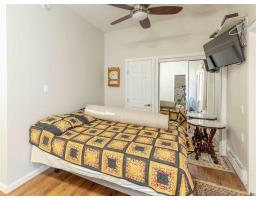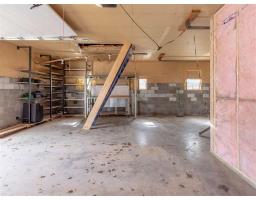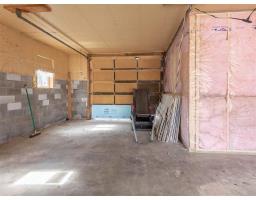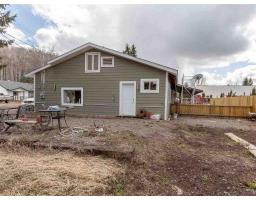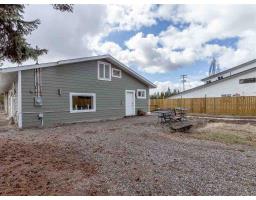1160 Hudson Avenue Telkwa, British Columbia V0J 2X0
$279,500
* PREC - Personal Real Estate Corporation. Enjoy the private setting of this small but bright 2 bedroom 2.5 bathroom home that has been completely renovated. Each bedroom boasts it's own ensuite bathroom and the main living area is an open concept with plenty of room. The kitchen has a nice sized island with storage, and the laundry room off the kitchen provides a boot room and half bath. Situated at the end of the block, the yard is partially fenced and private. A large garage with room to park and have storage, and a place to work. Move in ready, centrally located in Telkwa. (id:22614)
Property Details
| MLS® Number | R2358220 |
| Property Type | Single Family |
| Storage Type | Storage |
Building
| Bathroom Total | 3 |
| Bedrooms Total | 2 |
| Appliances | Dryer, Washer, Dishwasher, Refrigerator, Stove |
| Architectural Style | Ranch |
| Basement Type | None |
| Constructed Date | 1976 |
| Construction Style Attachment | Detached |
| Fireplace Present | No |
| Fixture | Drapes/window Coverings |
| Foundation Type | Concrete Slab |
| Roof Material | Asphalt Shingle |
| Roof Style | Conventional |
| Stories Total | 1 |
| Size Interior | 1152 Sqft |
| Type | House |
| Utility Water | Municipal Water |
Land
| Acreage | No |
| Size Irregular | 8295.14 |
| Size Total | 8295.14 Sqft |
| Size Total Text | 8295.14 Sqft |
Rooms
| Level | Type | Length | Width | Dimensions |
|---|---|---|---|---|
| Main Level | Kitchen | 12 ft ,9 in | 12 ft ,1 in | 12 ft ,9 in x 12 ft ,1 in |
| Main Level | Living Room | 22 ft | 13 ft ,1 in | 22 ft x 13 ft ,1 in |
| Main Level | Master Bedroom | 13 ft | 16 ft ,6 in | 13 ft x 16 ft ,6 in |
| Main Level | Bedroom 2 | 11 ft ,2 in | 10 ft ,9 in | 11 ft ,2 in x 10 ft ,9 in |
https://www.realtor.ca/PropertyDetails.aspx?PropertyId=20652246
Interested?
Contact us for more information
Jesse Butler
Personal Real Estate Corporation
(250) 847-9688
www.jessebutler.ca
www.facebook.com/jessebutlerprec
