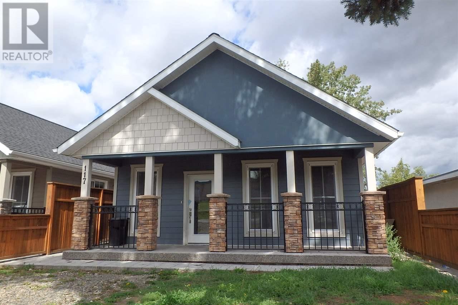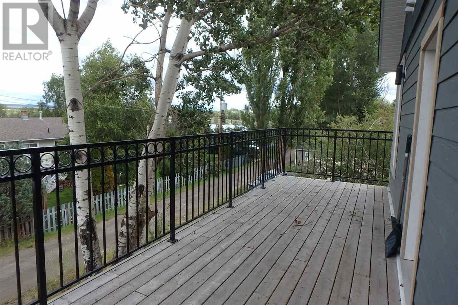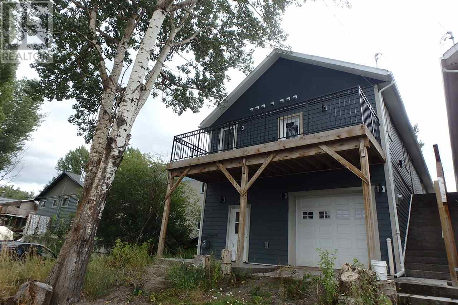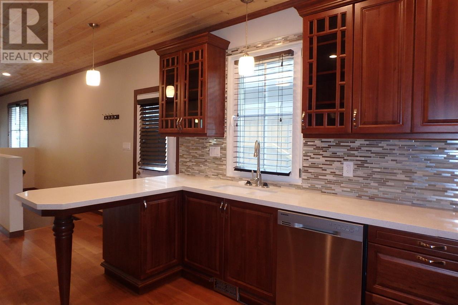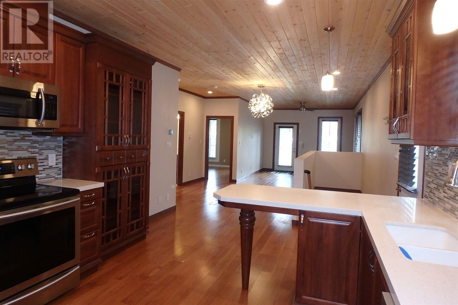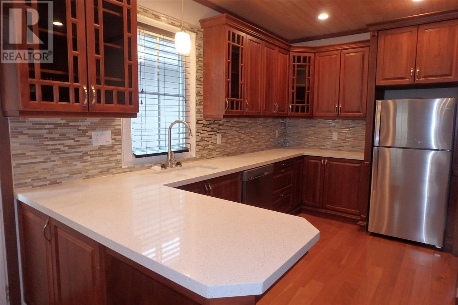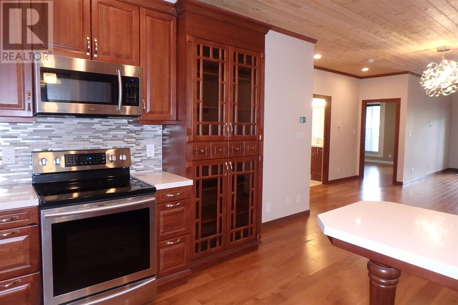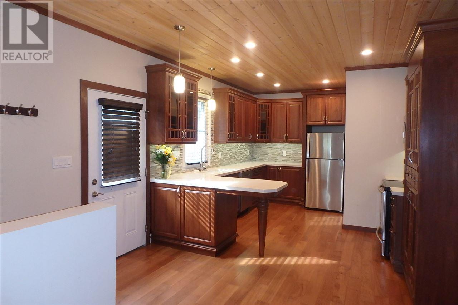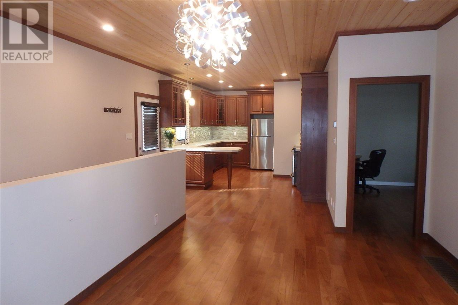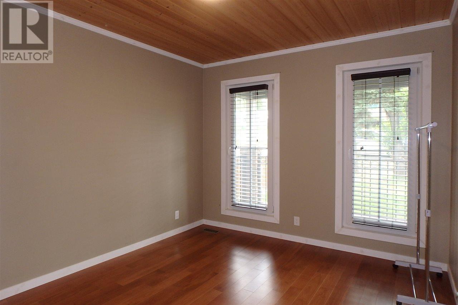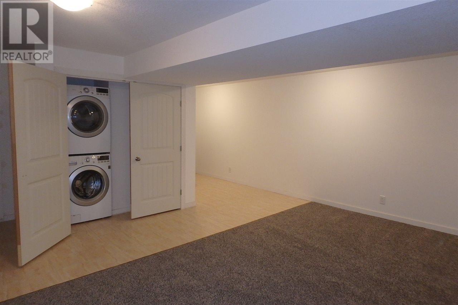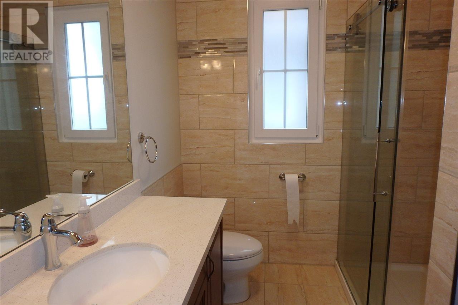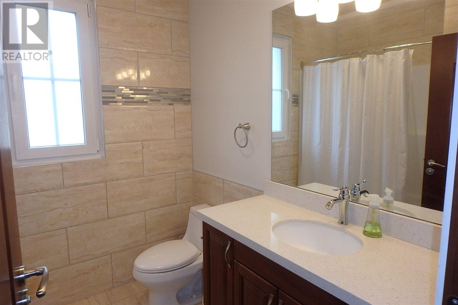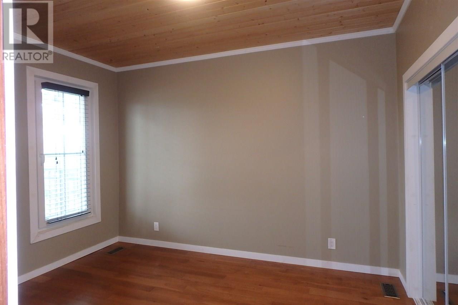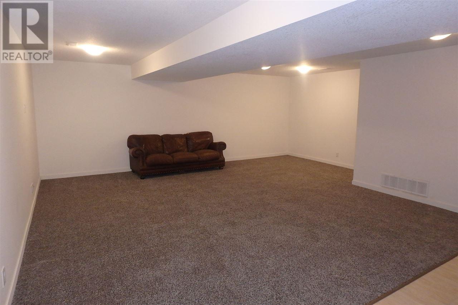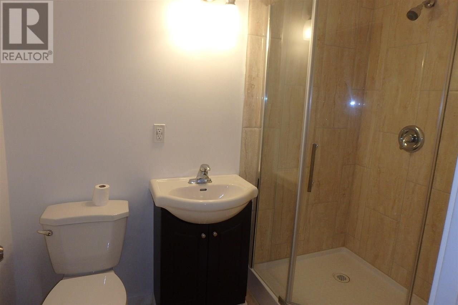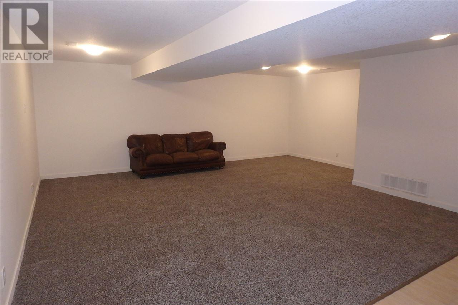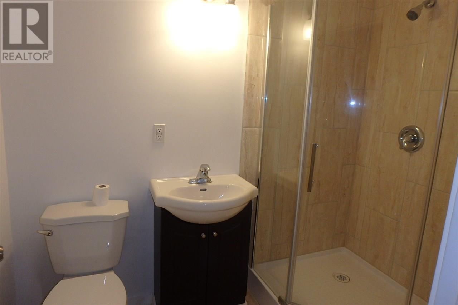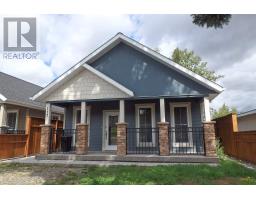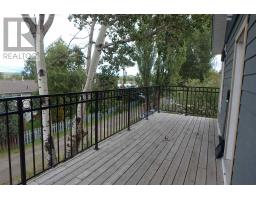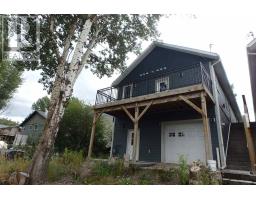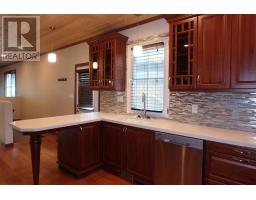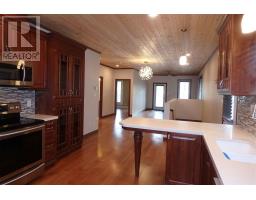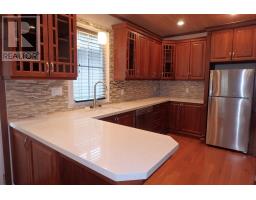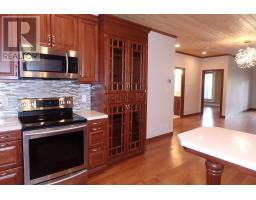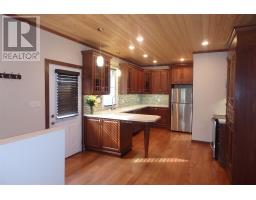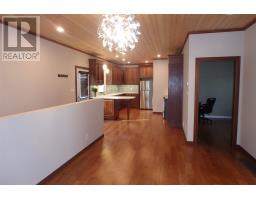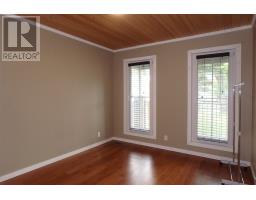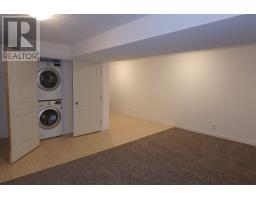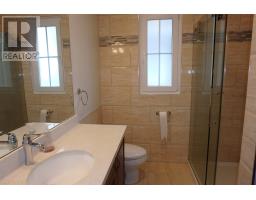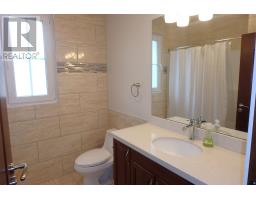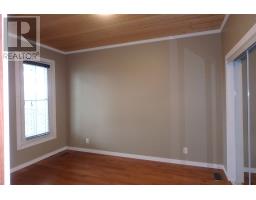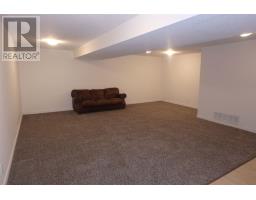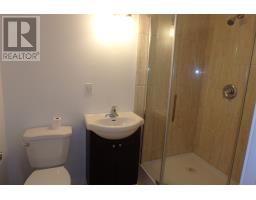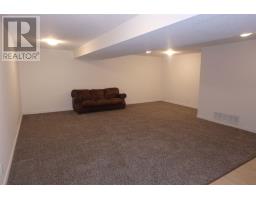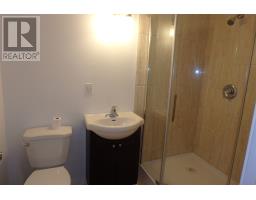117 E 5th Street Vanderhoof, British Columbia V0J 3A0
3 Bedroom
3 Bathroom
2072 sqft
$340,000
Three bedroom/three bathroom new home (2015) located very close to an elementary school, walking trails, and shopping. This quality-built home boasts an open concept design with modem finishing. With three spacious bedrooms and two bathrooms on the main floor, plus the main living space, this home will suit most families. Downstairs offers a third bathroom, laundry area, and a large rec room, plus a basement entry off the garage. If you are looking for a newer and move-in ready home, then this house will be the one for you. (id:22614)
Property Details
| MLS® Number | R2399485 |
| Property Type | Single Family |
Building
| Bathroom Total | 3 |
| Bedrooms Total | 3 |
| Appliances | Washer, Dryer, Refrigerator, Stove, Dishwasher |
| Basement Type | Partial |
| Constructed Date | 2015 |
| Construction Style Attachment | Detached |
| Fireplace Present | No |
| Foundation Type | Concrete Perimeter |
| Roof Material | Asphalt Shingle |
| Roof Style | Conventional |
| Stories Total | 2 |
| Size Interior | 2072 Sqft |
| Type | House |
| Utility Water | Municipal Water |
Land
| Acreage | No |
| Size Irregular | 3960 |
| Size Total | 3960 Sqft |
| Size Total Text | 3960 Sqft |
Rooms
| Level | Type | Length | Width | Dimensions |
|---|---|---|---|---|
| Lower Level | Recreational, Games Room | 17 ft ,5 in | 22 ft ,2 in | 17 ft ,5 in x 22 ft ,2 in |
| Main Level | Kitchen | 11 ft ,1 in | 13 ft | 11 ft ,1 in x 13 ft |
| Main Level | Living Room | 12 ft | 12 ft ,6 in | 12 ft x 12 ft ,6 in |
| Main Level | Dining Room | 11 ft | 12 ft | 11 ft x 12 ft |
| Main Level | Master Bedroom | 11 ft ,2 in | 12 ft ,7 in | 11 ft ,2 in x 12 ft ,7 in |
| Main Level | Bedroom 2 | 11 ft ,2 in | 12 ft ,4 in | 11 ft ,2 in x 12 ft ,4 in |
| Main Level | Bedroom 3 | 11 ft ,2 in | 11 ft ,5 in | 11 ft ,2 in x 11 ft ,5 in |
https://www.realtor.ca/PropertyDetails.aspx?PropertyId=21067064
Interested?
Contact us for more information
Jody Pedersen
