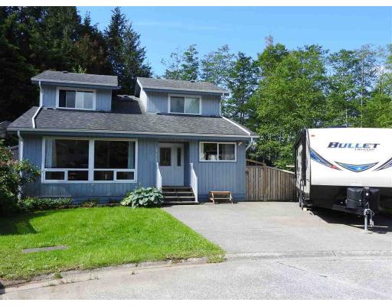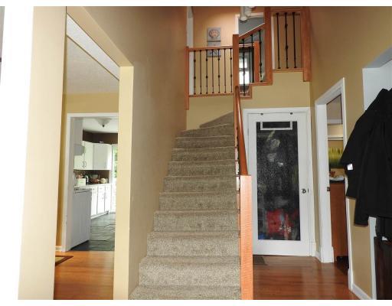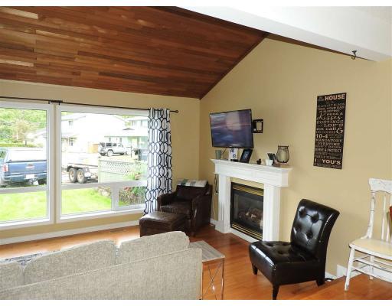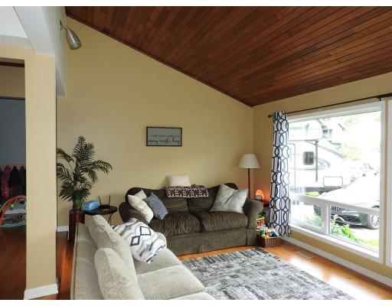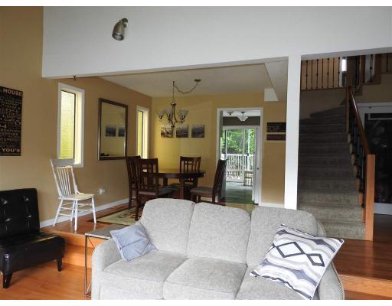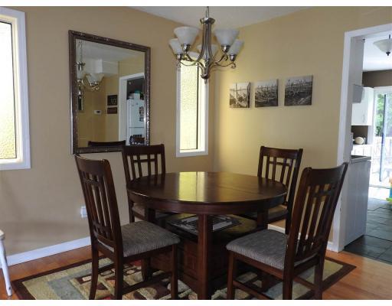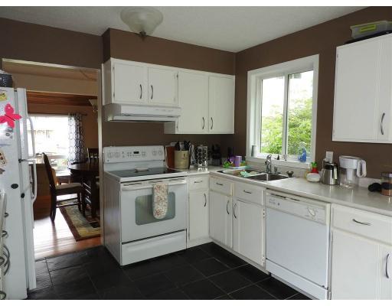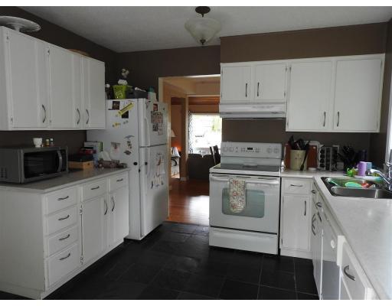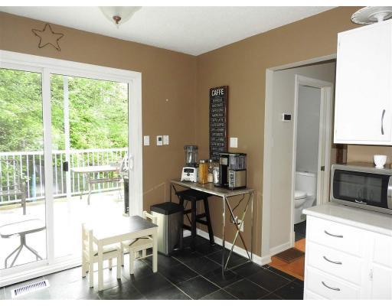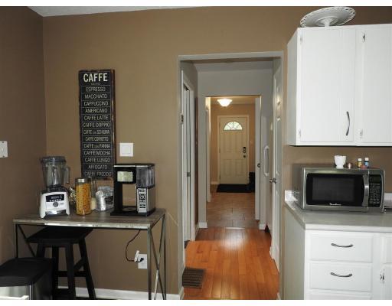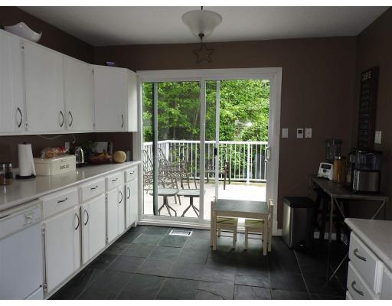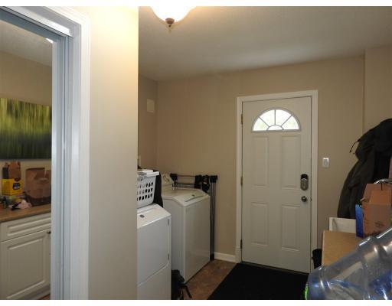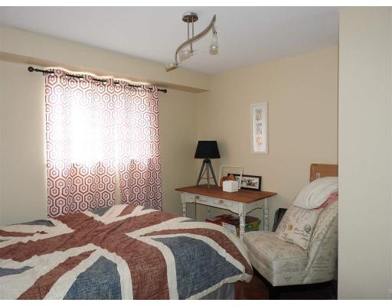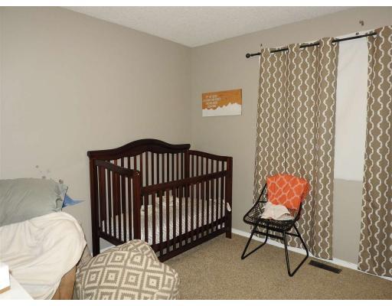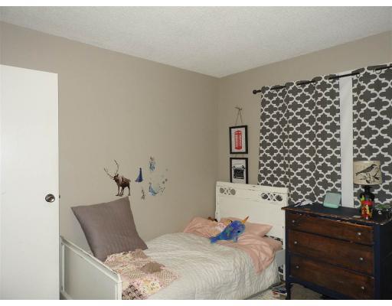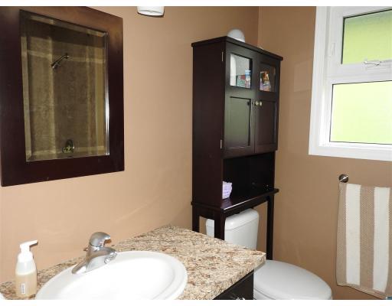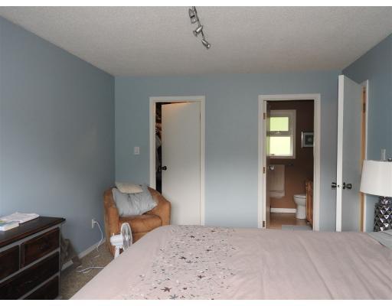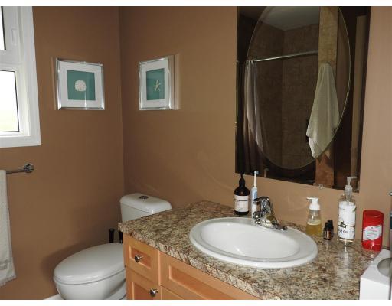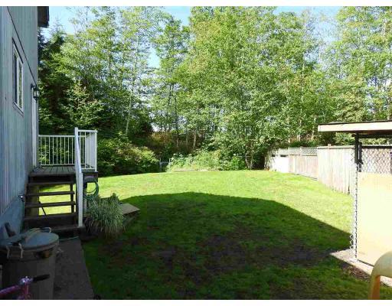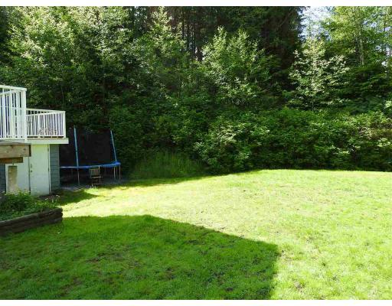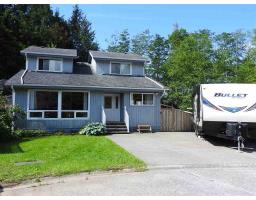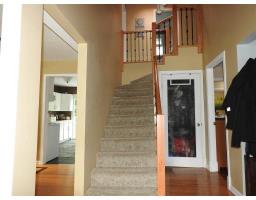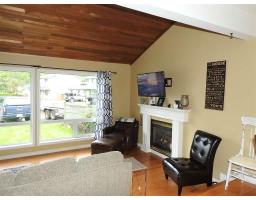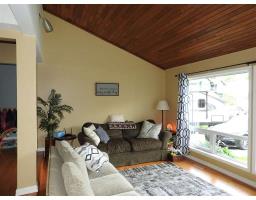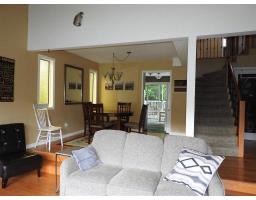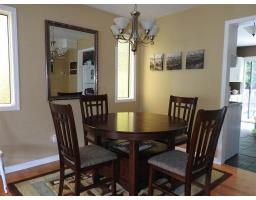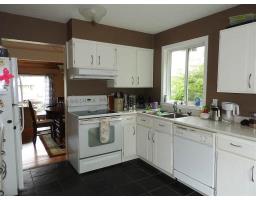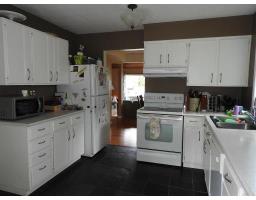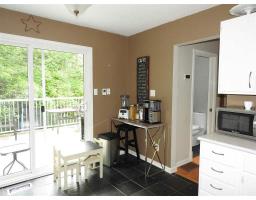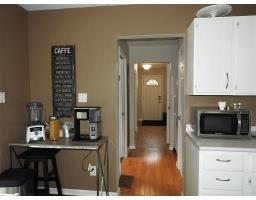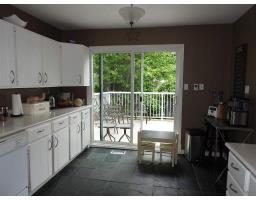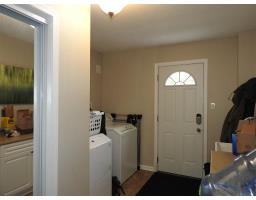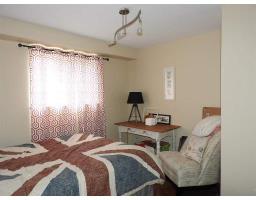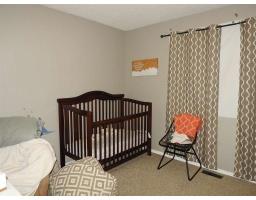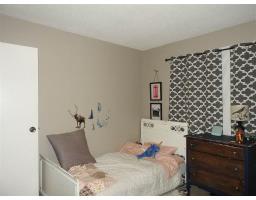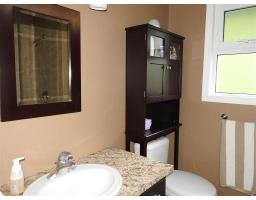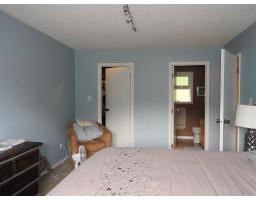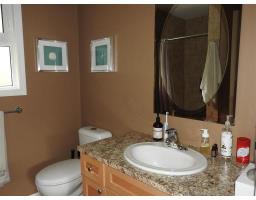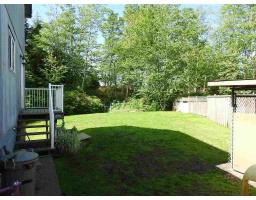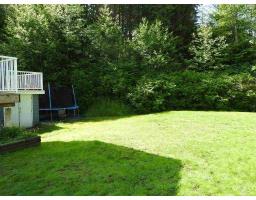117 Parry Place Prince Rupert, British Columbia V8J 4B1
$374,900
This 3-bedroom 2.5-bath family home located on a quiet cul-de-sac has an office and a large den, which can be made into a 4th bedroom. The 3 bedrooms are together on the upper level. There is a large laundry room with nearby powder room leading back to the kitchen-which has heated tile flooring, dining room and sunken living room with gas fireplace. There is a deck off the kitchen for easy access to the BBQ and fenced backyard. There is room in the driveway to park an RV or smaller boat. This is a great location if your job is at the port, as you are less than 5 minutes away. This house is one you must check out for sure if you are in the market for a great family home in a nice neighbourhood. It is priced well to sell, so come and take a look soon!! (id:22614)
Property Details
| MLS® Number | R2383613 |
| Property Type | Single Family |
Building
| Bathroom Total | 3 |
| Bedrooms Total | 3 |
| Appliances | Washer, Dryer, Refrigerator, Stove, Dishwasher |
| Basement Development | Unfinished |
| Basement Type | Unknown (unfinished) |
| Constructed Date | 1980 |
| Construction Style Attachment | Detached |
| Fireplace Present | Yes |
| Fireplace Total | 1 |
| Foundation Type | Concrete Perimeter |
| Roof Material | Asphalt Shingle |
| Roof Style | Conventional |
| Stories Total | 3 |
| Size Interior | 1600 Sqft |
| Type | House |
Land
| Acreage | No |
| Size Irregular | 7472 |
| Size Total | 7472 Sqft |
| Size Total Text | 7472 Sqft |
Rooms
| Level | Type | Length | Width | Dimensions |
|---|---|---|---|---|
| Above | Bedroom 2 | 9 ft ,1 in | 13 ft ,4 in | 9 ft ,1 in x 13 ft ,4 in |
| Above | Bedroom 3 | 13 ft ,2 in | 11 ft ,2 in | 13 ft ,2 in x 11 ft ,2 in |
| Above | Master Bedroom | 10 ft ,9 in | 16 ft ,5 in | 10 ft ,9 in x 16 ft ,5 in |
| Main Level | Foyer | 5 ft | 12 ft ,1 in | 5 ft x 12 ft ,1 in |
| Main Level | Office | 7 ft ,1 in | 14 ft | 7 ft ,1 in x 14 ft |
| Main Level | Den | 13 ft ,2 in | 11 ft ,1 in | 13 ft ,2 in x 11 ft ,1 in |
| Main Level | Laundry Room | 9 ft ,2 in | 13 ft ,5 in | 9 ft ,2 in x 13 ft ,5 in |
| Main Level | Kitchen | 10 ft ,9 in | 13 ft ,3 in | 10 ft ,9 in x 13 ft ,3 in |
| Main Level | Dining Room | 10 ft ,8 in | 10 ft ,2 in | 10 ft ,8 in x 10 ft ,2 in |
| Main Level | Living Room | 10 ft ,1 in | 17 ft ,8 in | 10 ft ,1 in x 17 ft ,8 in |
https://www.realtor.ca/PropertyDetails.aspx?PropertyId=20851443
Interested?
Contact us for more information
Dorothy Wharton
