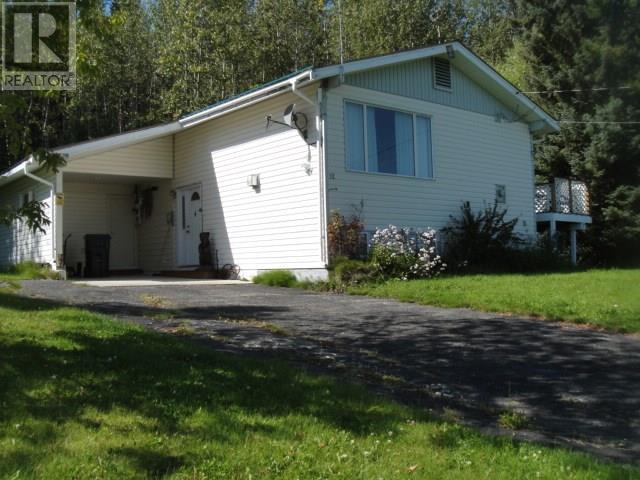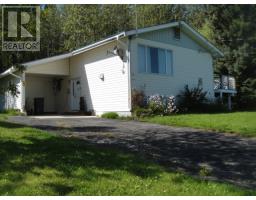12 Fulton Street Granisle, British Columbia V0J 1W0
3 Bedroom
2 Bathroom
2016 sqft
Fireplace
$129,000
Well maintained ready to move into 3 bedrooms, 2 bathrooms home with a large flex room, recreation room, a 9'x23' screened-covered deck accessed off the kitchen as well as a 9'x17' open air deck, attached workshop and 2 detached storage buildings, upgraded windows, metal roof, fully finished basement, laundry room with utility sink, high efficiency furnace, and level landscaped yard that backs on to a green belt. Furnishings are negotiable. Within walking distance of the Granisle Marina. (id:22614)
Property Details
| MLS® Number | R2401001 |
| Property Type | Single Family |
| Structure | Workshop, Workshop |
| View Type | Lake View |
Building
| Bathroom Total | 2 |
| Bedrooms Total | 3 |
| Appliances | Washer, Dryer, Refrigerator, Stove, Dishwasher |
| Basement Type | Full |
| Constructed Date | 1969 |
| Construction Style Attachment | Detached |
| Fireplace Present | Yes |
| Fireplace Total | 1 |
| Foundation Type | Concrete Perimeter |
| Roof Material | Metal |
| Roof Style | Conventional |
| Stories Total | 2 |
| Size Interior | 2016 Sqft |
| Type | House |
| Utility Water | Municipal Water |
Land
| Acreage | No |
| Size Irregular | 12600 |
| Size Total | 12600 Sqft |
| Size Total Text | 12600 Sqft |
Rooms
| Level | Type | Length | Width | Dimensions |
|---|---|---|---|---|
| Basement | Recreational, Games Room | 10 ft | 13 ft | 10 ft x 13 ft |
| Basement | Office | 10 ft | 14 ft | 10 ft x 14 ft |
| Basement | Bedroom 3 | 7 ft | 11 ft | 7 ft x 11 ft |
| Basement | Laundry Room | 6 ft | 8 ft | 6 ft x 8 ft |
| Main Level | Kitchen | 9 ft | 13 ft | 9 ft x 13 ft |
| Main Level | Dining Room | 9 ft | 10 ft | 9 ft x 10 ft |
| Main Level | Living Room | 13 ft | 15 ft | 13 ft x 15 ft |
| Main Level | Master Bedroom | 10 ft | 16 ft | 10 ft x 16 ft |
| Main Level | Bedroom 2 | 9 ft | 12 ft | 9 ft x 12 ft |
https://www.realtor.ca/PropertyDetails.aspx?PropertyId=21089421
Interested?
Contact us for more information


