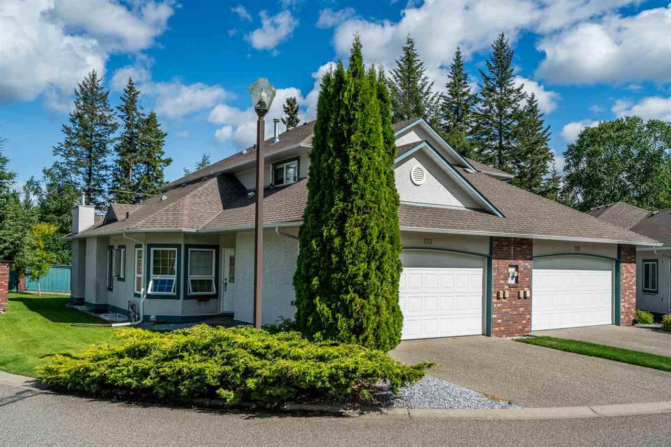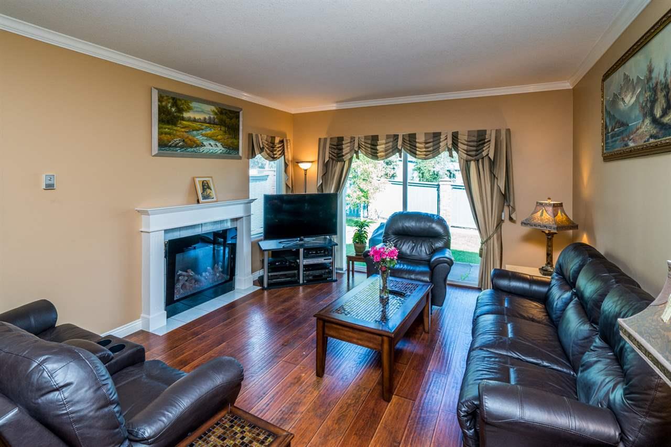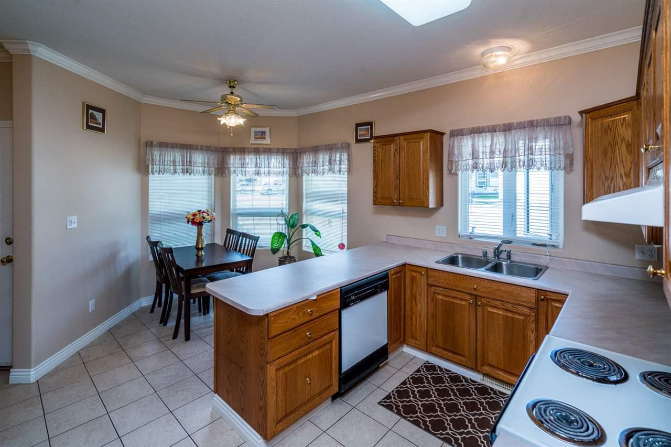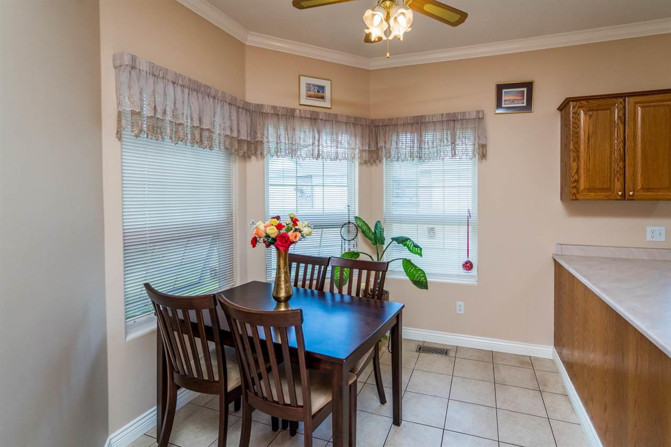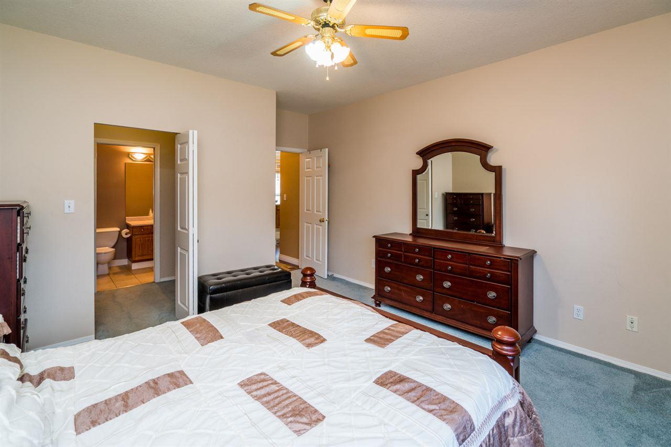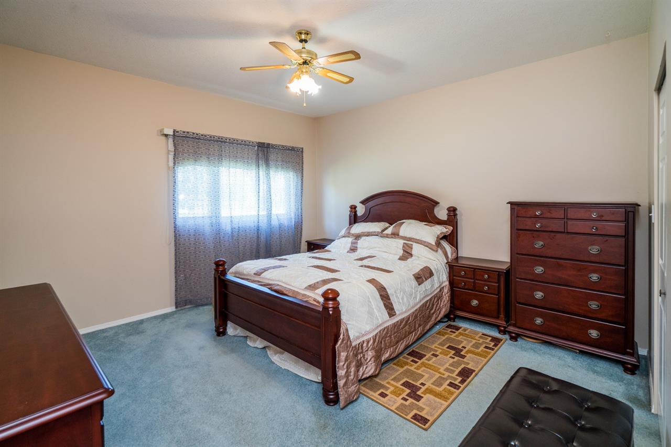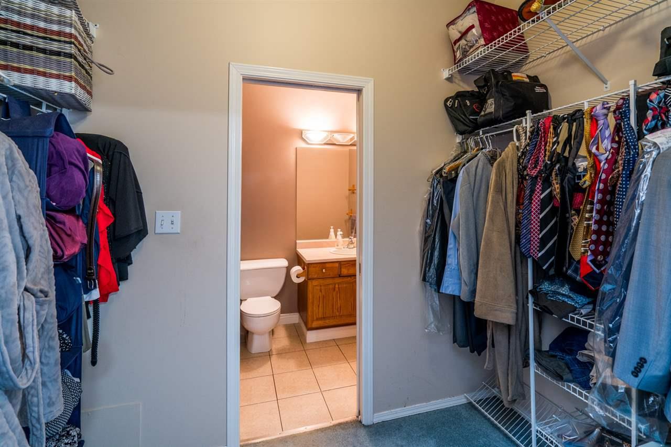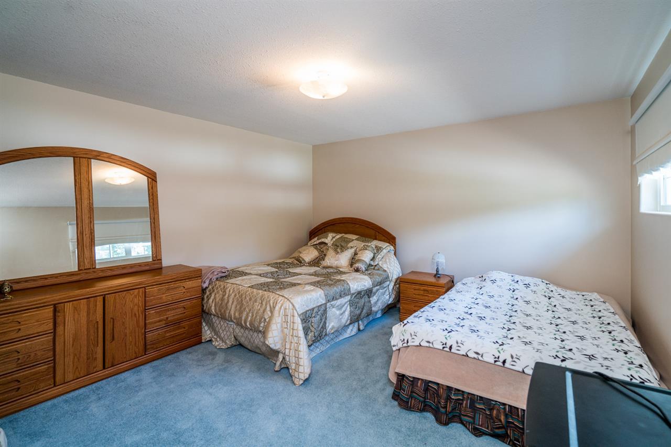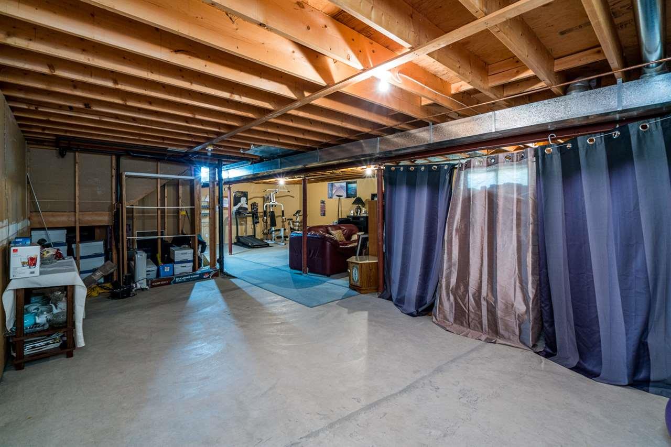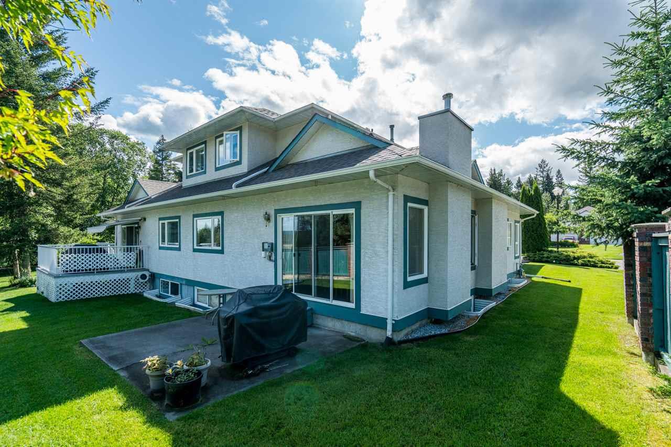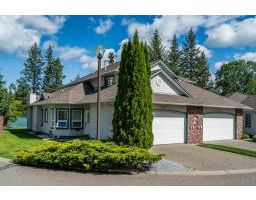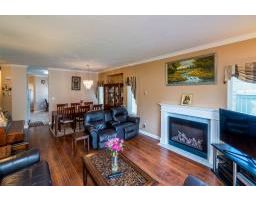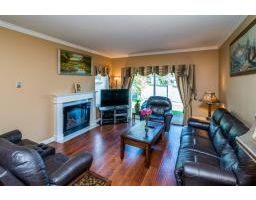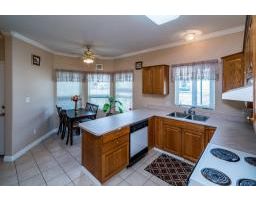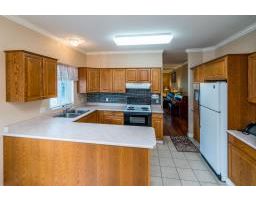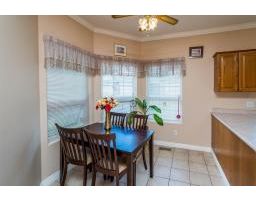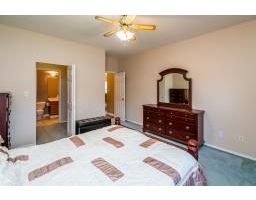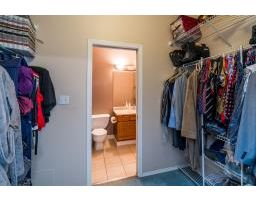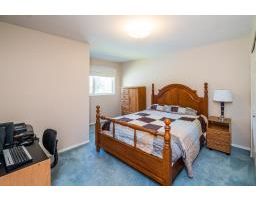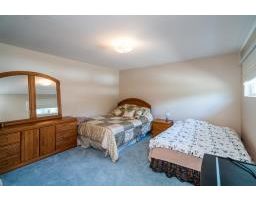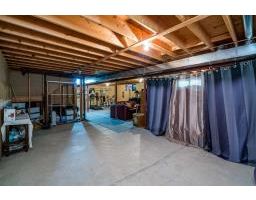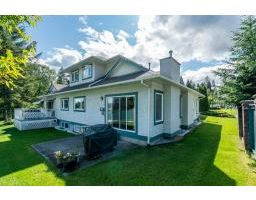120 4450 Cowart Road Prince George, British Columbia V2N 4Z5
$429,900
This spotless and updated semi-detached home is perfectly located in the quiet gated community of Brendan Court surrounded by greenbelt and close to all amenities. The home boasts main floor master suite with walk-through closet and full ensuite, new high-end floors throughout, 4 year old 35-year composite shingle roof, striking redone electric fireplace and a lovely open plan with crown molding + formal and casual dining areas. In addition to the main floor master bedroom, are 2 big top floor bedrooms and a full bath that are perfect for guests, older children or could even make an excellent separate area for a live in care-aid. No age restrictions, 2 pets , low strata fees of $85 per month. BI vac and sprinklers (id:22614)
Property Details
| MLS® Number | R2389184 |
| Property Type | Single Family |
Building
| Bathroom Total | 3 |
| Bedrooms Total | 3 |
| Basement Development | Unfinished |
| Basement Type | Full (unfinished) |
| Constructed Date | 1993 |
| Construction Style Attachment | Attached |
| Fireplace Present | Yes |
| Fireplace Total | 1 |
| Foundation Type | Concrete Perimeter |
| Roof Material | Asphalt Shingle |
| Roof Style | Conventional |
| Stories Total | 3 |
| Size Interior | 3002 Sqft |
| Type | Duplex |
| Utility Water | Municipal Water |
Land
| Acreage | No |
| Landscape Features | Garden Area |
| Size Irregular | 0 X 0 |
| Size Total Text | 0 X 0 |
Rooms
| Level | Type | Length | Width | Dimensions |
|---|---|---|---|---|
| Above | Bedroom 2 | 14 ft | 13 ft ,1 in | 14 ft x 13 ft ,1 in |
| Above | Bedroom 3 | 13 ft ,1 in | 13 ft ,7 in | 13 ft ,1 in x 13 ft ,7 in |
| Lower Level | Recreational, Games Room | 12 ft ,1 in | 23 ft ,8 in | 12 ft ,1 in x 23 ft ,8 in |
| Lower Level | Family Room | 13 ft ,3 in | 23 ft ,8 in | 13 ft ,3 in x 23 ft ,8 in |
| Lower Level | Hobby Room | 16 ft ,9 in | 16 ft ,1 in | 16 ft ,9 in x 16 ft ,1 in |
| Lower Level | Laundry Room | 8 ft ,9 in | 9 ft ,3 in | 8 ft ,9 in x 9 ft ,3 in |
| Main Level | Kitchen | 8 ft ,4 in | 13 ft ,3 in | 8 ft ,4 in x 13 ft ,3 in |
| Main Level | Eating Area | 8 ft | 9 ft ,1 in | 8 ft x 9 ft ,1 in |
| Main Level | Mud Room | 9 ft ,6 in | 5 ft ,8 in | 9 ft ,6 in x 5 ft ,8 in |
| Main Level | Dining Room | 12 ft ,1 in | 9 ft | 12 ft ,1 in x 9 ft |
| Main Level | Living Room | 16 ft | 13 ft ,3 in | 16 ft x 13 ft ,3 in |
| Main Level | Master Bedroom | 13 ft ,3 in | 13 ft ,7 in | 13 ft ,3 in x 13 ft ,7 in |
https://www.realtor.ca/PropertyDetails.aspx?PropertyId=20925699
Interested?
Contact us for more information
