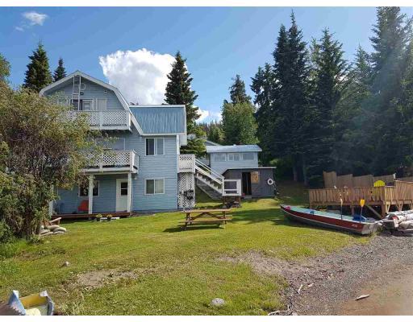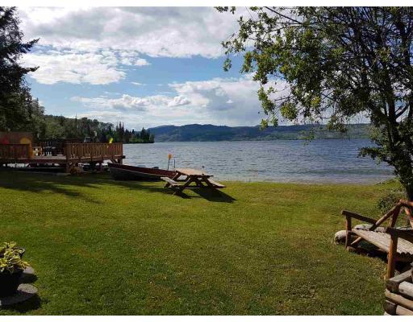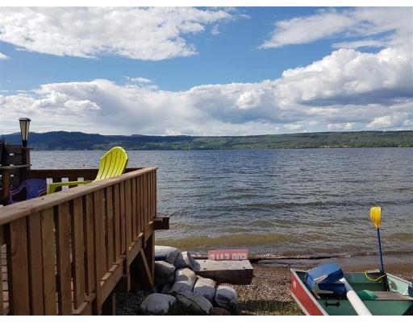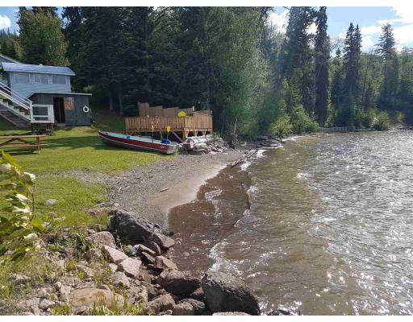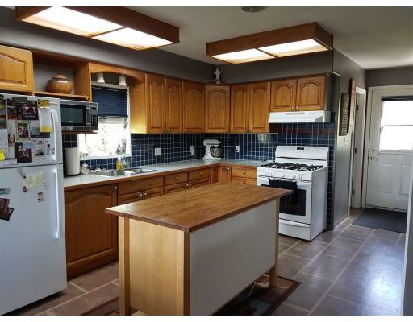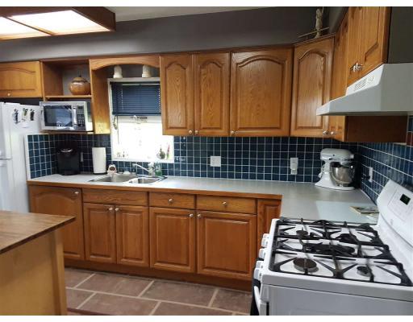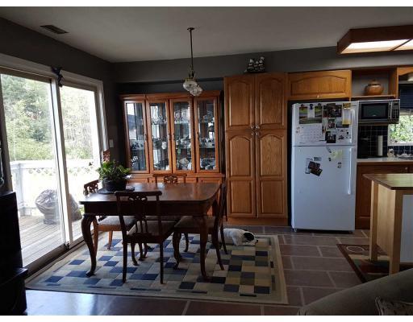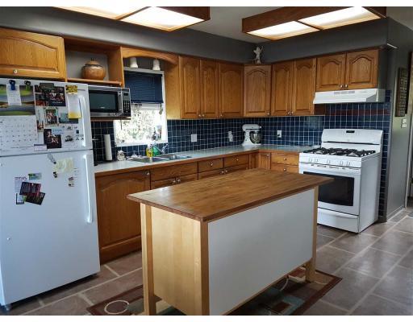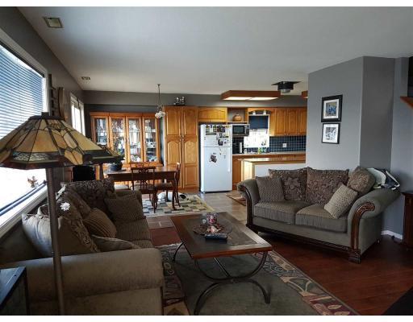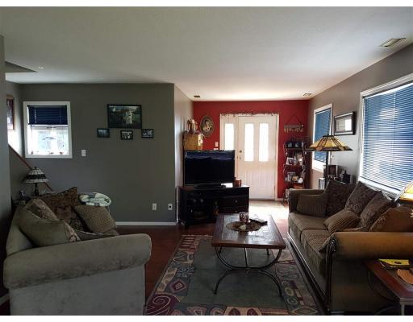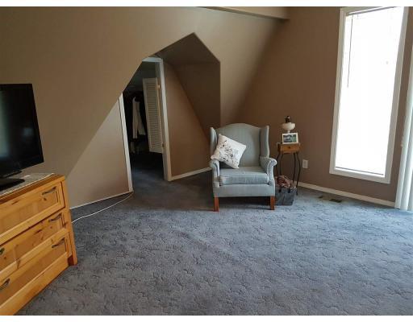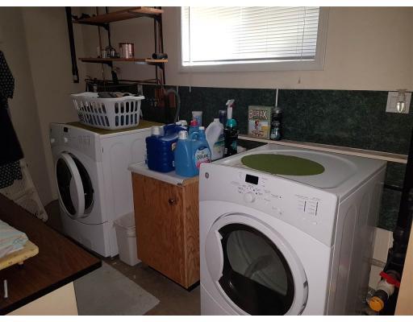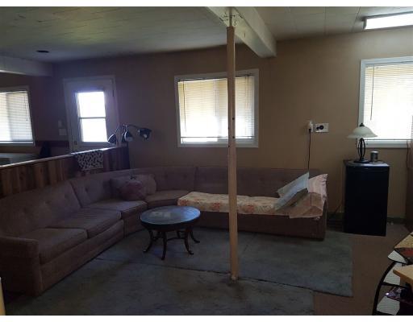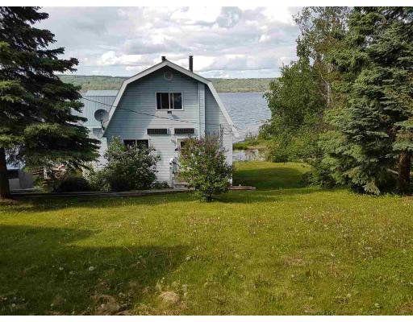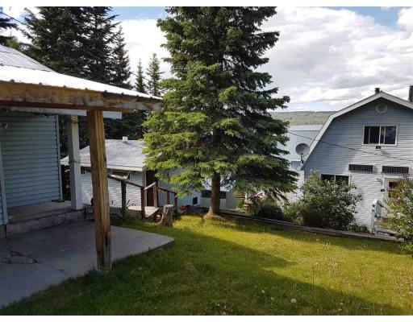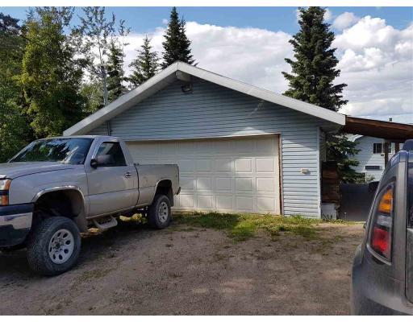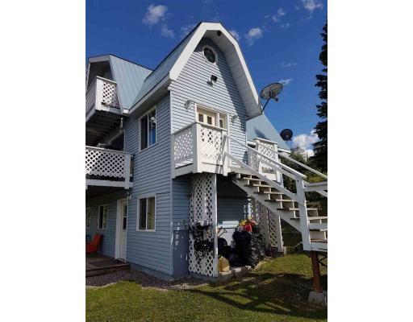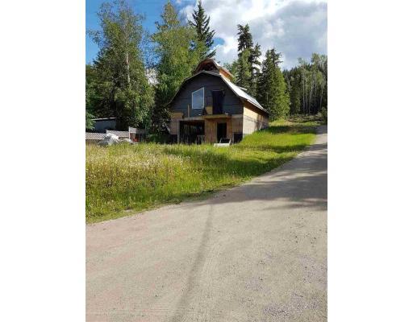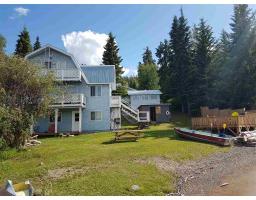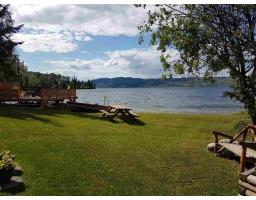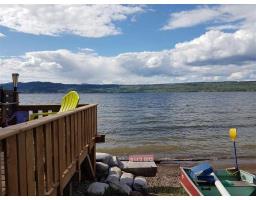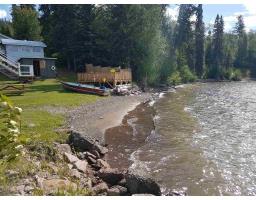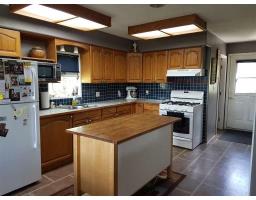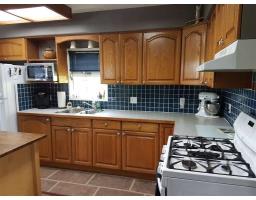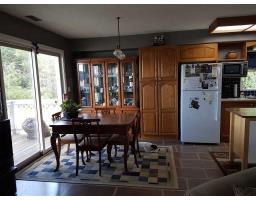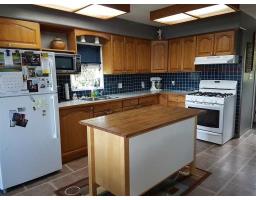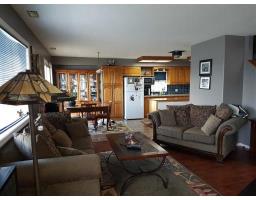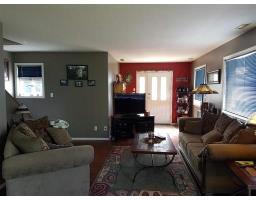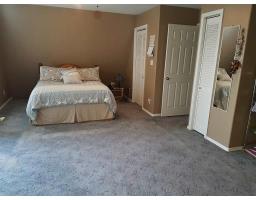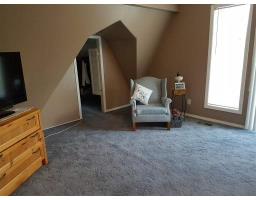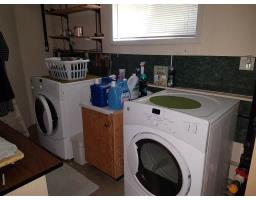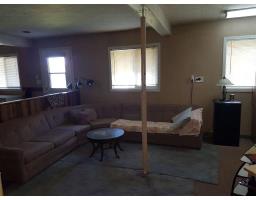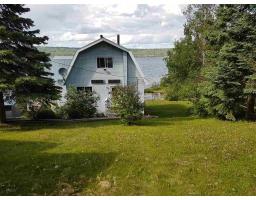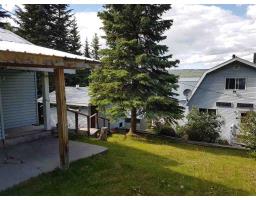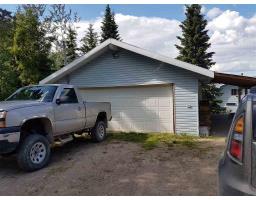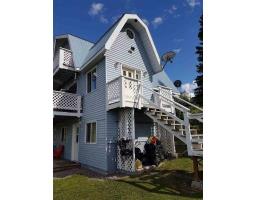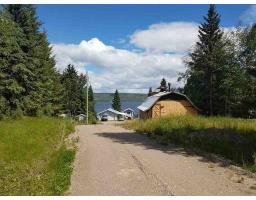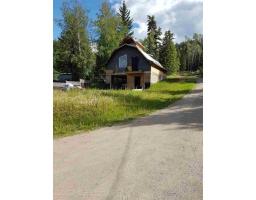12098 Dahlgren Road Fraser Lake, British Columbia V0J 1S0
4 Bedroom
1 Bathroom
2176 sqft
Waterfront
$274,500
Year-round living on beautiful Francois Lake, with approximately 114 feet of nice, level lakeshore. Large sundeck at lakeshore side. This 4-bedroom has an open floor plan with kitchen, dining and living rooms flowing together to a deck--to enjoy the view of the hills and lake. Very large master bedroom with balcony and walk-in closet. Detached garage/workshop, separate guest cabin, outside basement entrance leading to the landscaped yard and the lakeshore, and a deck to enjoy. (id:22614)
Property Details
| MLS® Number | R2382619 |
| Property Type | Single Family |
| Structure | Workshop |
| View Type | Lake View |
| Water Front Type | Waterfront |
Building
| Bathroom Total | 1 |
| Bedrooms Total | 4 |
| Basement Development | Finished |
| Basement Type | Full (finished) |
| Constructed Date | 1992 |
| Construction Style Attachment | Detached |
| Fireplace Present | No |
| Foundation Type | Block |
| Roof Material | Metal |
| Roof Style | Conventional |
| Stories Total | 3 |
| Size Interior | 2176 Sqft |
| Type | House |
Land
| Acreage | No |
| Size Irregular | 0.72 |
| Size Total | 0.72 Ac |
| Size Total Text | 0.72 Ac |
Rooms
| Level | Type | Length | Width | Dimensions |
|---|---|---|---|---|
| Above | Bedroom 3 | 9 ft | 20 ft | 9 ft x 20 ft |
| Above | Master Bedroom | 12 ft | 20 ft | 12 ft x 20 ft |
| Basement | Bedroom 4 | 9 ft | 8 ft | 9 ft x 8 ft |
| Basement | Family Room | 10 ft | 11 ft | 10 ft x 11 ft |
| Main Level | Kitchen | 8 ft | 12 ft | 8 ft x 12 ft |
| Main Level | Dining Room | 8 ft | 8 ft | 8 ft x 8 ft |
| Main Level | Living Room | 14 ft | 13 ft | 14 ft x 13 ft |
| Main Level | Bedroom 2 | 9 ft | 9 ft | 9 ft x 9 ft |
https://www.realtor.ca/PropertyDetails.aspx?PropertyId=20839179
Interested?
Contact us for more information
Ted Snell
