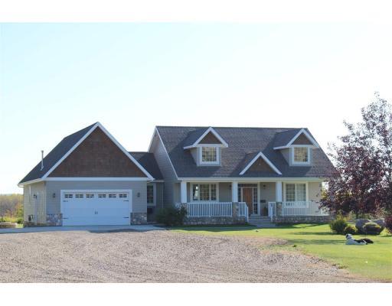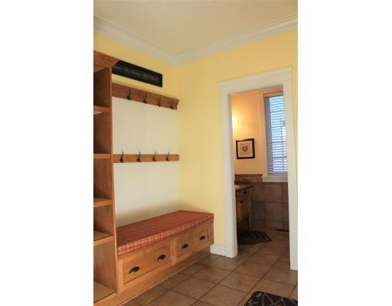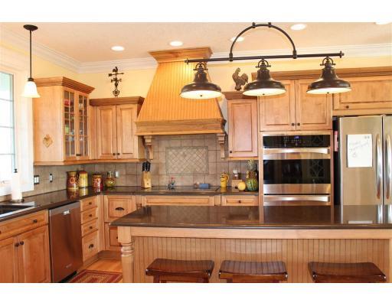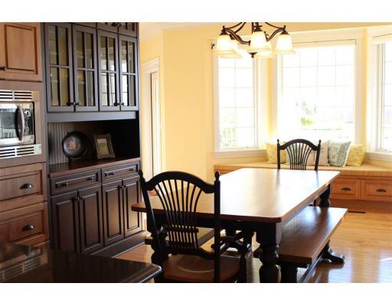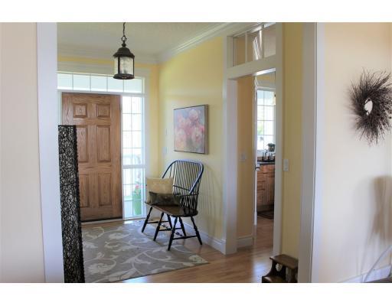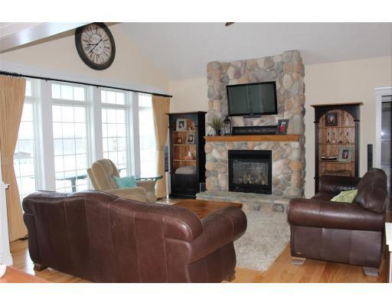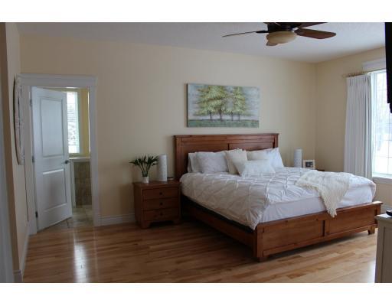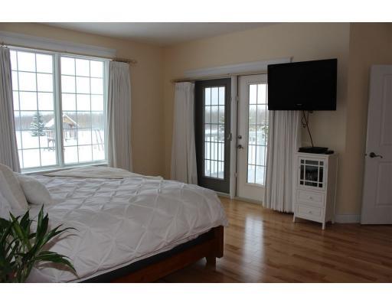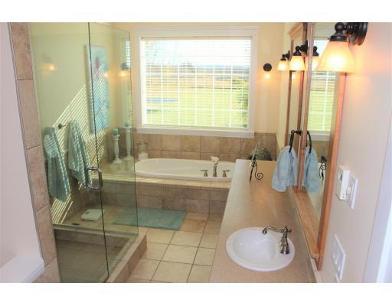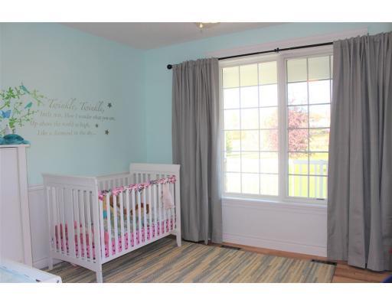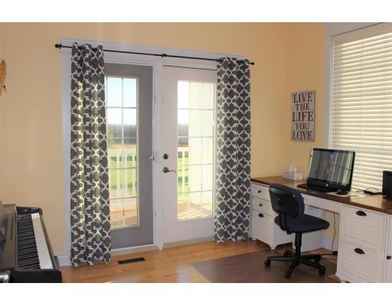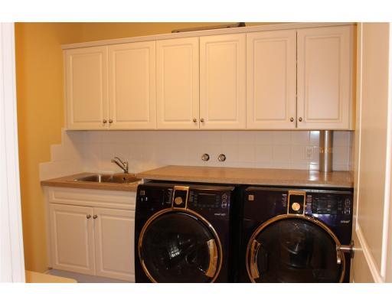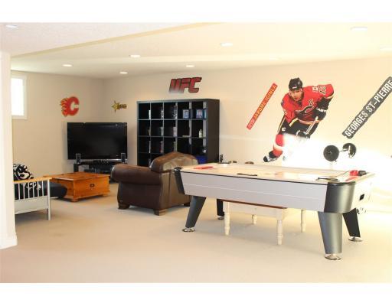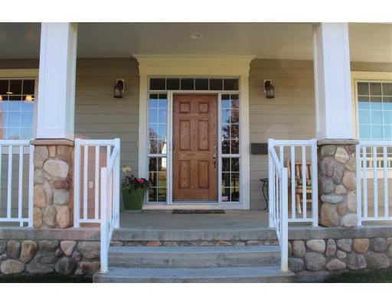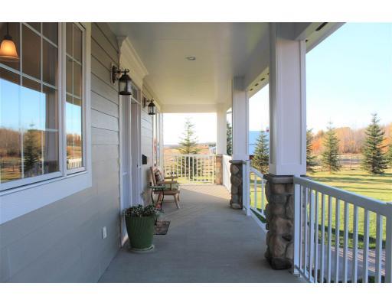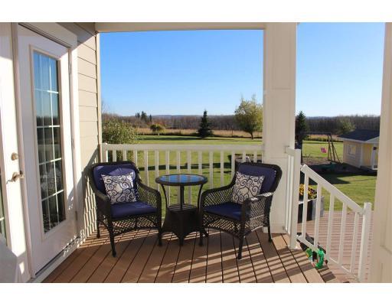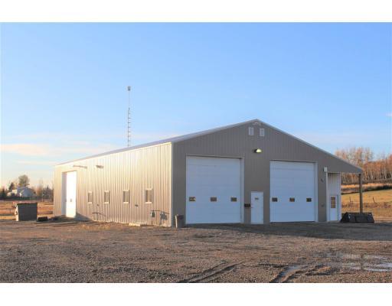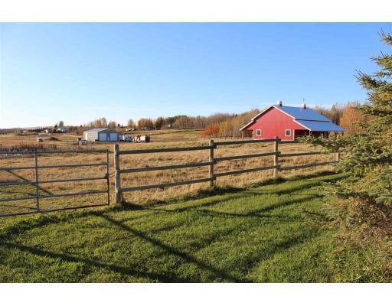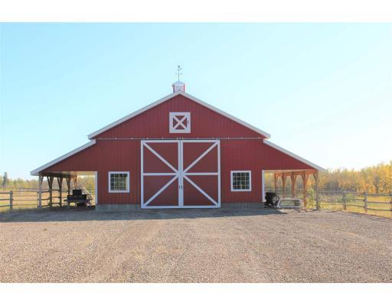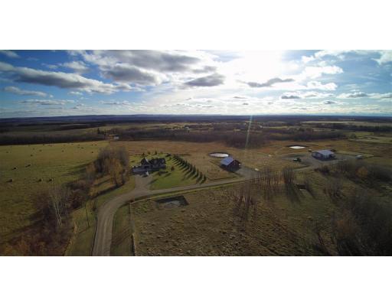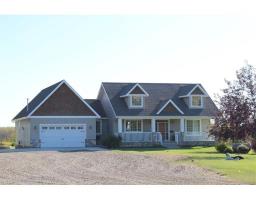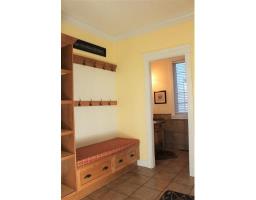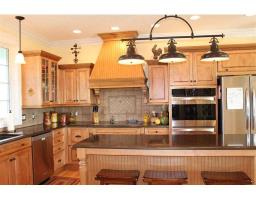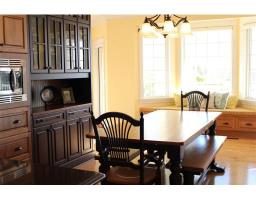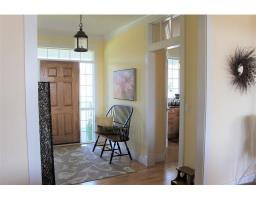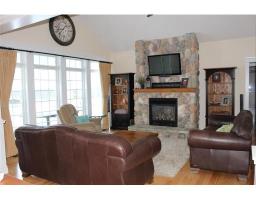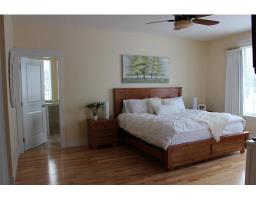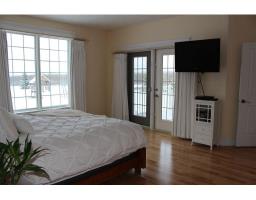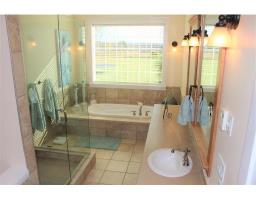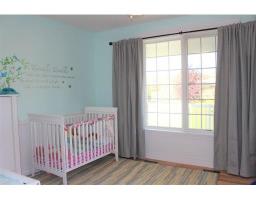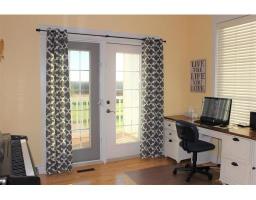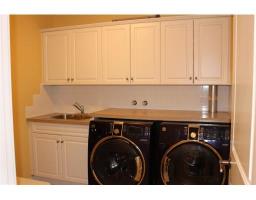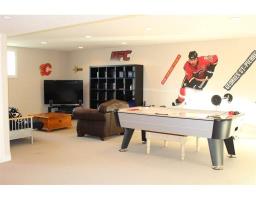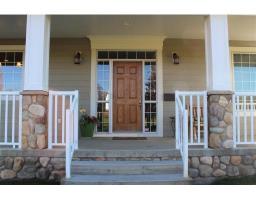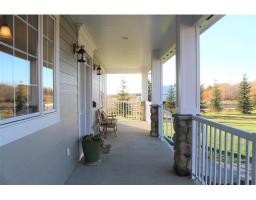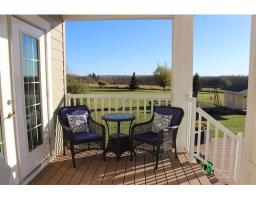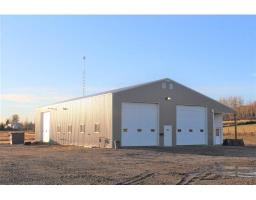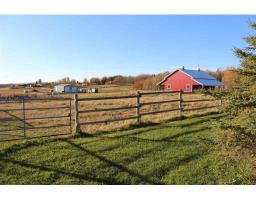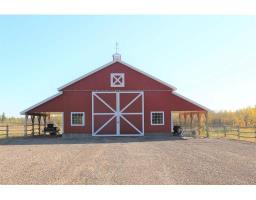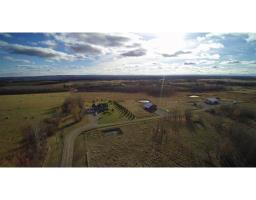12201 Pacific Avenue Fort St. John, British Columbia V1J 4H7
$1,990,000
* PREC - Personal Real Estate Corporation. Top quality workmanship is evident in this sprawling 4000sqft custom Haugen built home. Situated on 18.38 acres and just on the edge of town, but with all the luxury of country living. Beautiful birch hardwood flooring throughout the main floor and large Pella windows that let in an abundance of natural light. The kitchen features custom maple cabinetry, large walk in pantry, induction stove and double wall ovens. Spacious master suite includes walk in closet and full en-suite providing a separate shower, soaker tub and heated floor tiles. The 42'x80' shop was built in 2008 and is complete with 2 offices, coffee room , its own septic and cistern, bathroom, washer/dryer and a well packed gravel yard. An additional 36'x44' barn on concrete foundation makes this home the whole package! (id:22614)
Property Details
| MLS® Number | R2212443 |
| Property Type | Single Family |
| View Type | View |
Building
| Bathroom Total | 4 |
| Bedrooms Total | 6 |
| Appliances | Washer, Dryer, Refrigerator, Stove, Dishwasher |
| Basement Development | Finished |
| Basement Type | Unknown (finished) |
| Constructed Date | 2006 |
| Construction Style Attachment | Detached |
| Fire Protection | Security System |
| Fireplace Present | Yes |
| Fireplace Total | 1 |
| Fixture | Drapes/window Coverings |
| Foundation Type | Concrete Perimeter |
| Roof Material | Asphalt Shingle |
| Roof Style | Conventional |
| Stories Total | 1 |
| Size Interior | 4004 Sqft |
| Type | House |
Land
| Acreage | Yes |
| Size Irregular | 18.38 |
| Size Total | 18.38 Ac |
| Size Total Text | 18.38 Ac |
Rooms
| Level | Type | Length | Width | Dimensions |
|---|---|---|---|---|
| Basement | Bedroom 4 | 14 ft | 12 ft ,4 in | 14 ft x 12 ft ,4 in |
| Basement | Bedroom 5 | 14 ft | 12 ft ,4 in | 14 ft x 12 ft ,4 in |
| Basement | Bedroom 6 | 14 ft | 12 ft ,4 in | 14 ft x 12 ft ,4 in |
| Basement | Recreational, Games Room | 20 ft | 26 ft ,9 in | 20 ft x 26 ft ,9 in |
| Basement | Laundry Room | 5 ft ,5 in | 9 ft ,4 in | 5 ft ,5 in x 9 ft ,4 in |
| Basement | Utility Room | 6 ft ,1 in | 11 ft | 6 ft ,1 in x 11 ft |
| Basement | Storage | 10 ft ,1 in | 9 ft | 10 ft ,1 in x 9 ft |
| Main Level | Kitchen | 12 ft | 19 ft | 12 ft x 19 ft |
| Main Level | Dining Room | 12 ft ,4 in | 15 ft ,4 in | 12 ft ,4 in x 15 ft ,4 in |
| Main Level | Master Bedroom | 14 ft ,4 in | 17 ft ,8 in | 14 ft ,4 in x 17 ft ,8 in |
| Main Level | Bedroom 2 | 11 ft ,4 in | 12 ft | 11 ft ,4 in x 12 ft |
| Main Level | Bedroom 3 | 12 ft ,4 in | 14 ft | 12 ft ,4 in x 14 ft |
| Main Level | Living Room | 15 ft ,4 in | 19 ft | 15 ft ,4 in x 19 ft |
| Main Level | Foyer | 7 ft ,4 in | 12 ft ,4 in | 7 ft ,4 in x 12 ft ,4 in |
| Main Level | Mud Room | 15 ft | 6 ft | 15 ft x 6 ft |
https://www.realtor.ca/PropertyDetails.aspx?PropertyId=19986524
Interested?
Contact us for more information
Chad Bordeleau
Personal Real Estate Corporation
(250) 785-2551
www.793chad.com
https://www.facebook.com/ChadBordeleau
https://www.linkedin.com/in/chadbordeleau?trk=nav_responsive_tab_profile_pic
https://twitter.com/793chad
