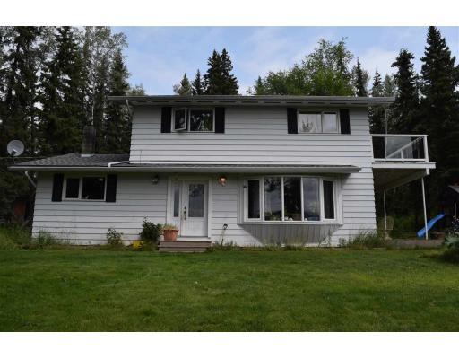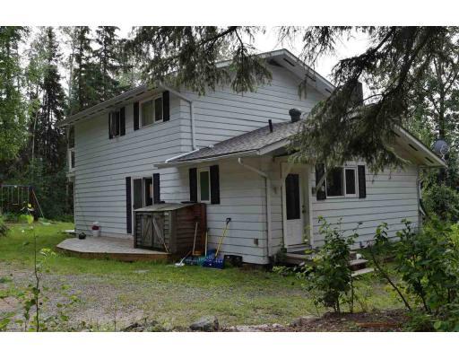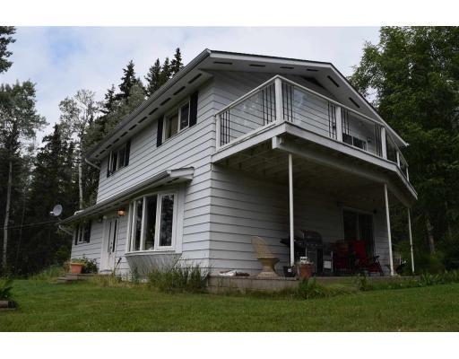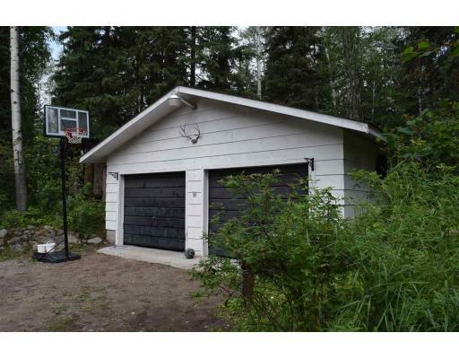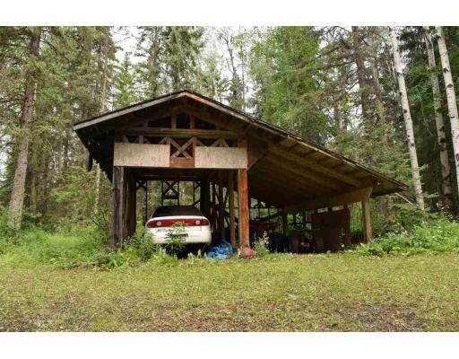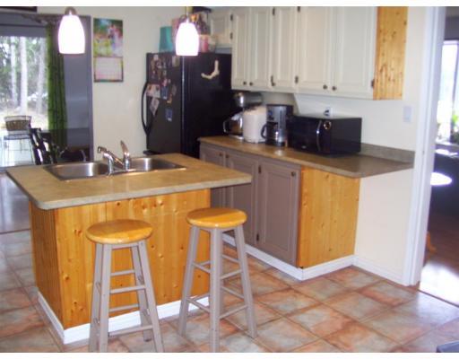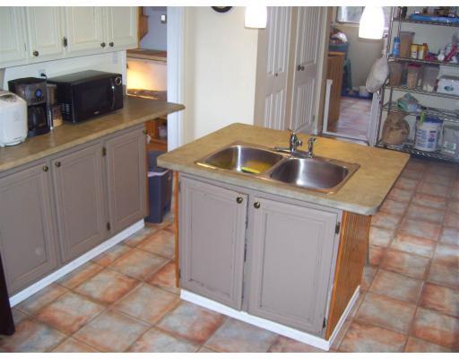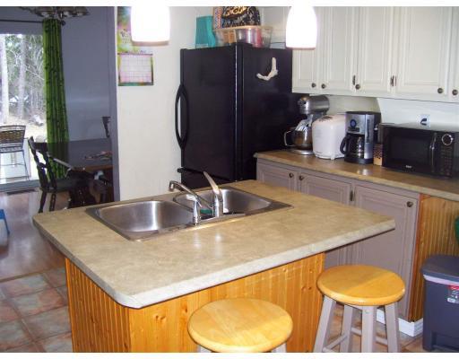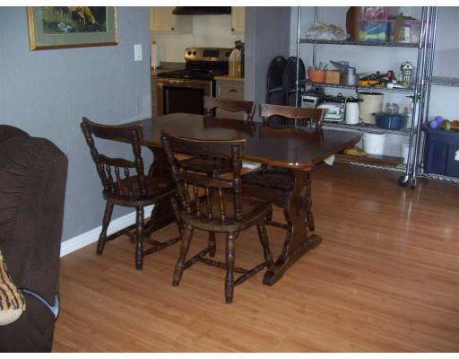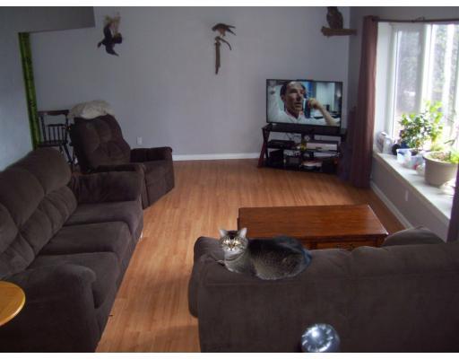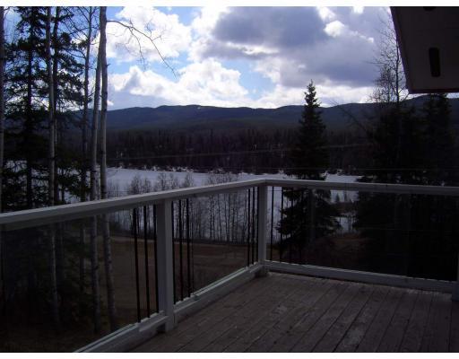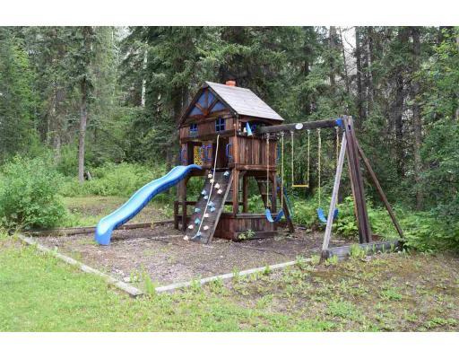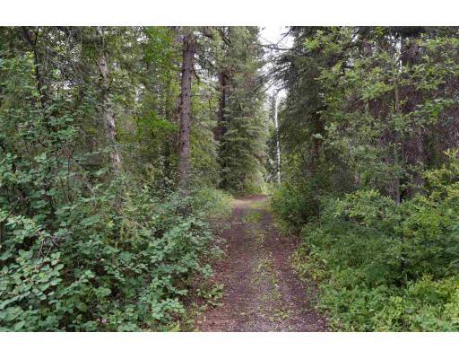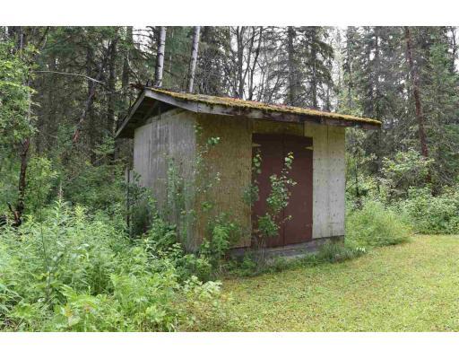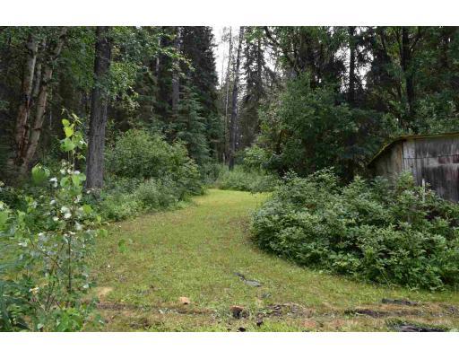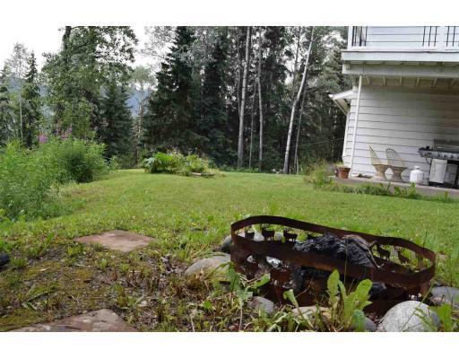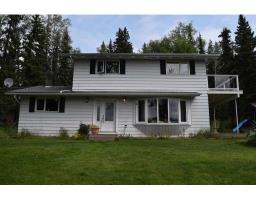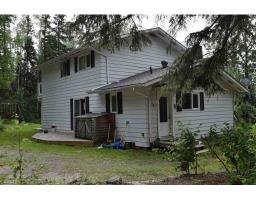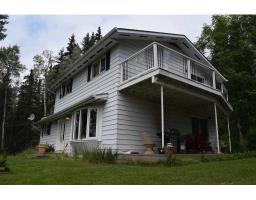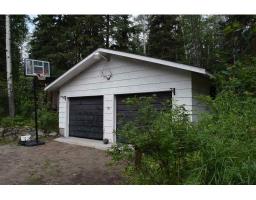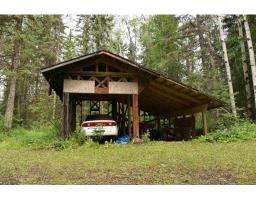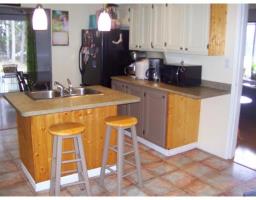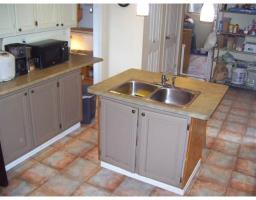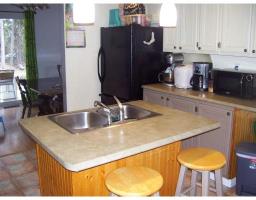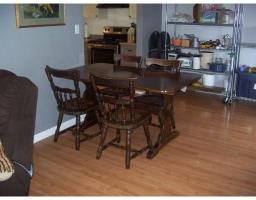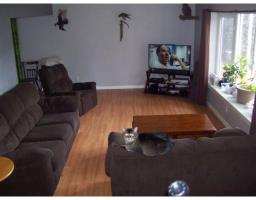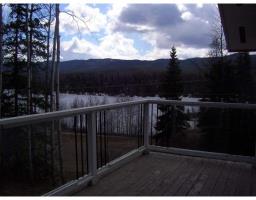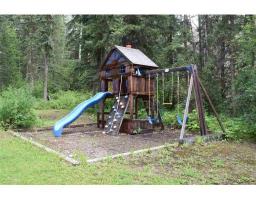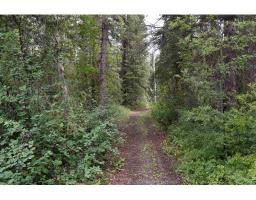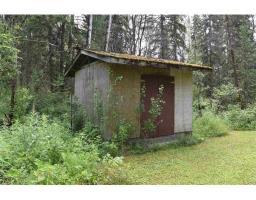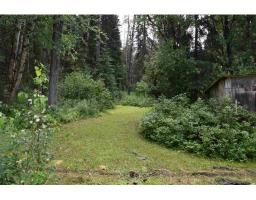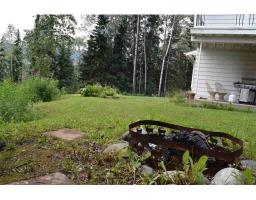12204 E Hawse Loop Burns Lake, British Columbia V0J 1E3
$259,000
Forested 5.99 acres backing on to a wilderness playground located 10 minutes east of Burns Lake on no thru road offering privacy and great views of Burns Lake and surrounding hills. Double detached garage and south facing sundecks compliment this 4/5 bedroom , 3 bathroom home featuring large living with bay windows, durable flooring and unique kitchen floor plan. Upper floor hosts the majority of bedrooms and a master bedroom with exclusive outdoor deck. Main floor laundry, partial basement with wood chute and combination wood/electric central heat add value. New asphalt roof on both the home and garage make this home ownership opportunity worth investigating. (id:22614)
Property Details
| MLS® Number | R2358633 |
| Property Type | Single Family |
| View Type | Lake View |
Building
| Bathroom Total | 3 |
| Bedrooms Total | 5 |
| Appliances | Washer, Dryer, Refrigerator, Stove, Dishwasher |
| Basement Development | Partially Finished |
| Basement Type | Partial (partially Finished) |
| Constructed Date | 1978 |
| Construction Style Attachment | Detached |
| Fireplace Present | No |
| Foundation Type | Concrete Perimeter |
| Roof Material | Asphalt Shingle |
| Roof Style | Conventional |
| Stories Total | 3 |
| Size Interior | 2110 Sqft |
| Type | House |
| Utility Water | Drilled Well |
Land
| Acreage | Yes |
| Size Irregular | 5.99 |
| Size Total | 5.99 Ac |
| Size Total Text | 5.99 Ac |
Rooms
| Level | Type | Length | Width | Dimensions |
|---|---|---|---|---|
| Above | Bedroom 3 | 12 ft | 10 ft | 12 ft x 10 ft |
| Above | Bedroom 4 | 10 ft | 9 ft | 10 ft x 9 ft |
| Above | Bedroom 5 | 9 ft | 11 ft ,9 in | 9 ft x 11 ft ,9 in |
| Above | Master Bedroom | 12 ft | 11 ft ,8 in | 12 ft x 11 ft ,8 in |
| Main Level | Living Room | 24 ft ,6 in | 13 ft | 24 ft ,6 in x 13 ft |
| Main Level | Dining Room | 9 ft ,1 in | 12 ft | 9 ft ,1 in x 12 ft |
| Main Level | Kitchen | 18 ft | 12 ft | 18 ft x 12 ft |
| Main Level | Bedroom 2 | 10 ft ,6 in | 8 ft | 10 ft ,6 in x 8 ft |
| Main Level | Other | 1 ft ,2 in | 8 ft | 1 ft ,2 in x 8 ft |
https://www.realtor.ca/PropertyDetails.aspx?PropertyId=20547335
Interested?
Contact us for more information
