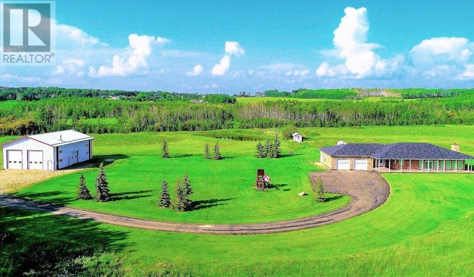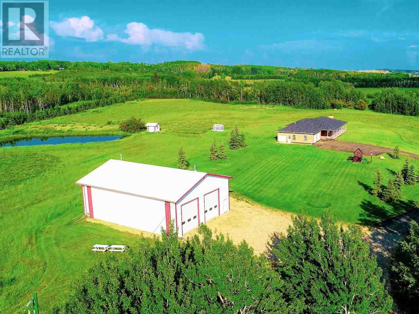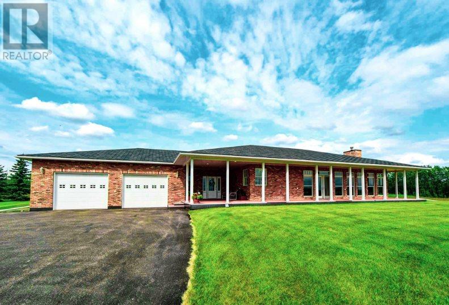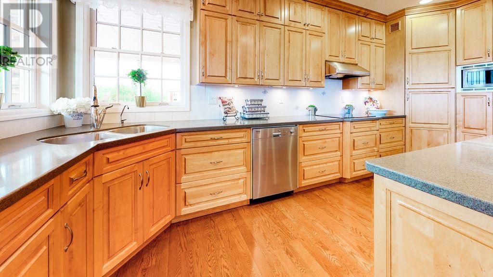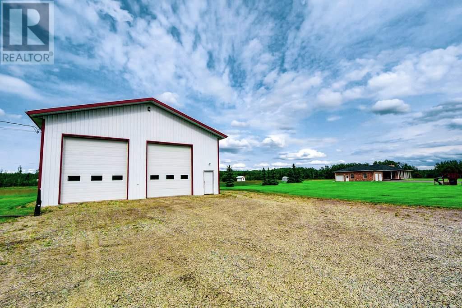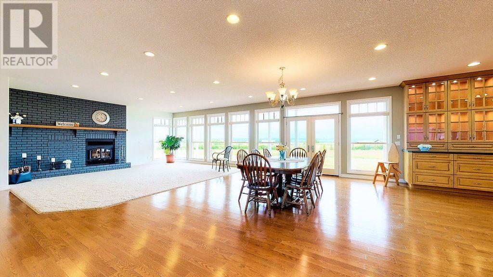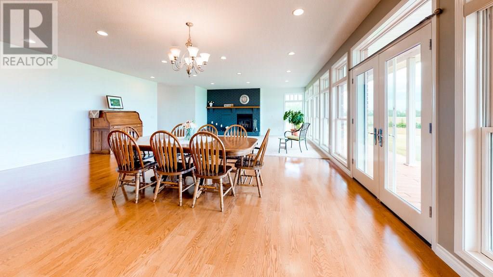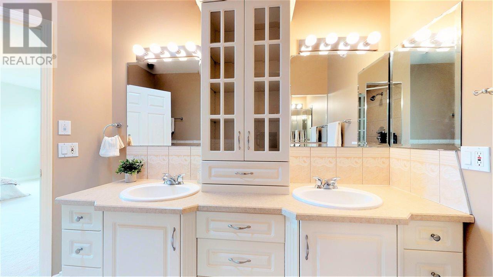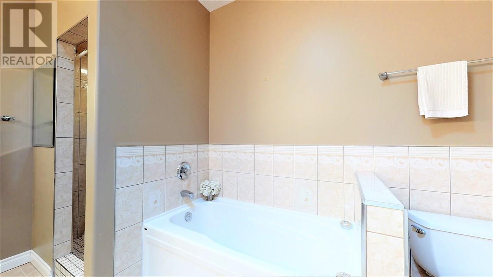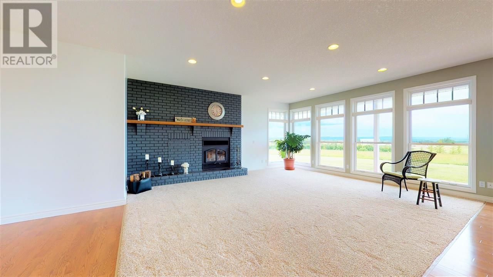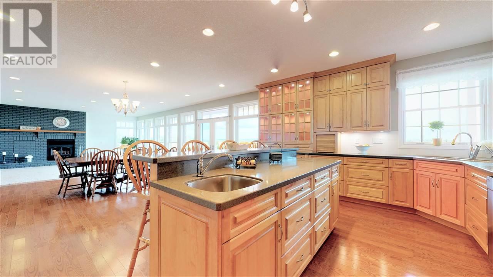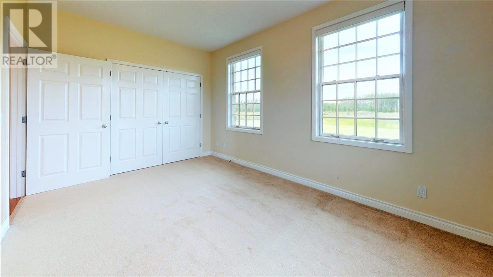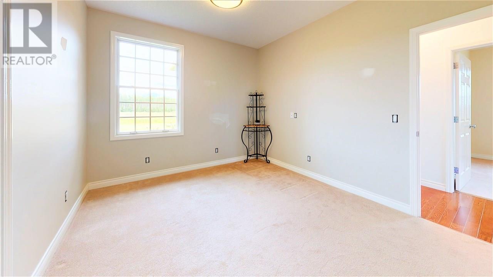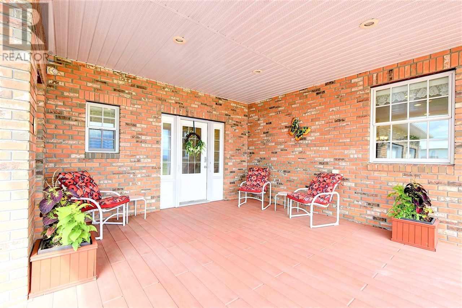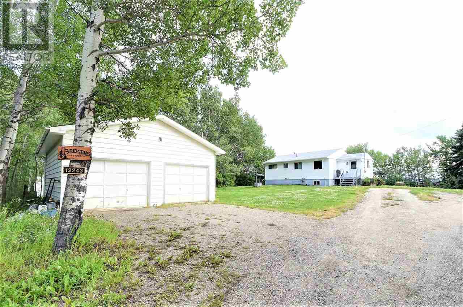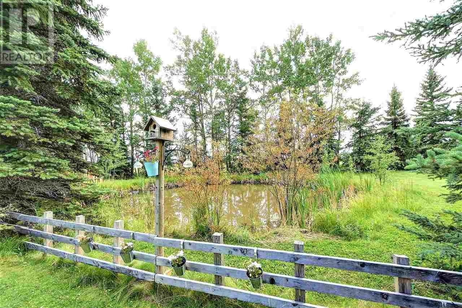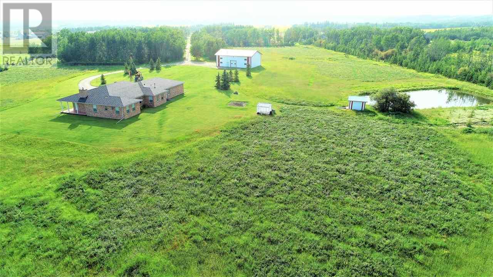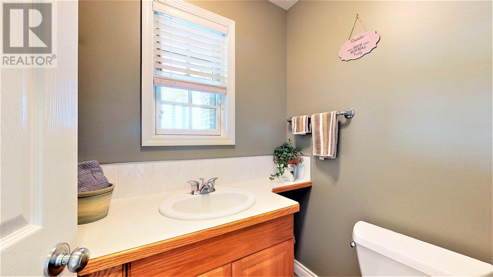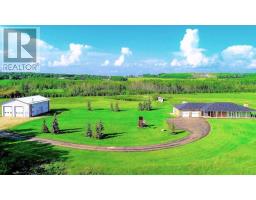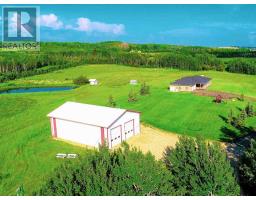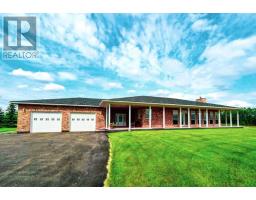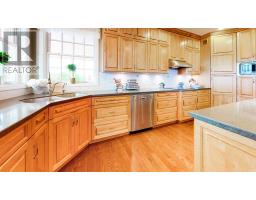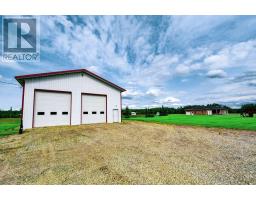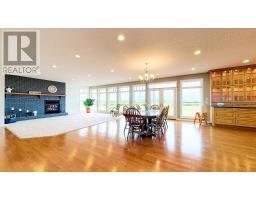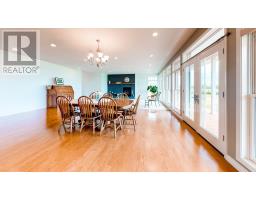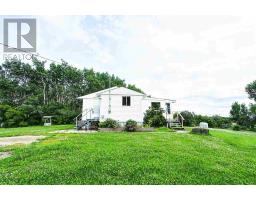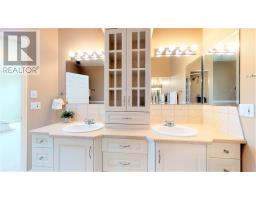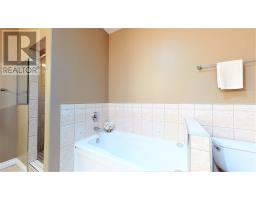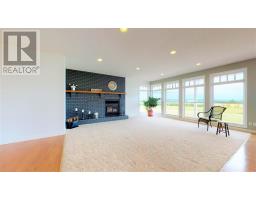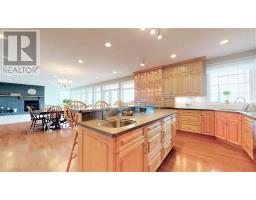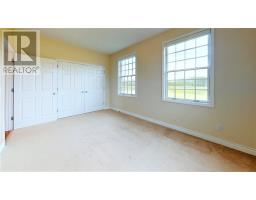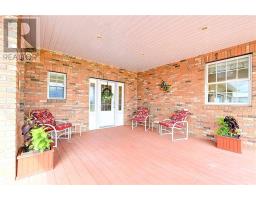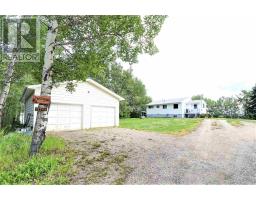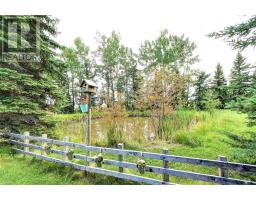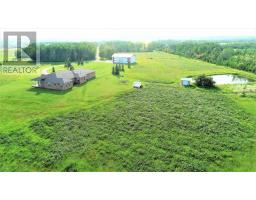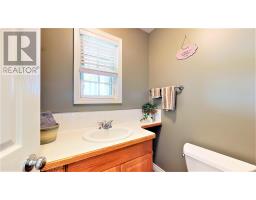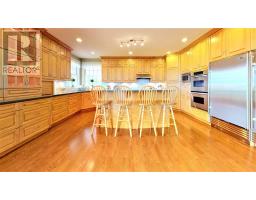12233 Simpson Crescent Charlie Lake, British Columbia V0C 1H0
$1,299,500
This impeccable property is a rare find! These unique features include: 23 acres, custom home, rental house, large shop and a tree nursery! Only a short 10-minute drive from town and you have your own private property to explore. Rental house sits on 1 acre with a detached garage. Main house has long, private, paved drive that goes past the large 40x60' shop and lush raspberry bushes and garden. Beautiful vies of the hills and fields. 2 dugouts, irrigation system, panhandle and spruce nursery. Sell some Christmas trees or add around the property. Rental home features 2 bed 1 bath with garage. Main house was a custom build with a great layout and tons of storage. Impressive kitchen has cupboards galore, a subzero fridge/freezer, double ovens, filtered water, huge island & hardwood flooring. (id:22614)
Property Details
| MLS® Number | R2393656 |
| Property Type | Single Family |
| Storage Type | Storage |
| Structure | Workshop |
| View Type | View |
Building
| Bathroom Total | 3 |
| Bedrooms Total | 3 |
| Appliances | Washer, Dryer, Refrigerator, Stove, Dishwasher |
| Architectural Style | Ranch |
| Basement Type | Crawl Space |
| Constructed Date | 2003 |
| Construction Style Attachment | Detached |
| Fire Protection | Smoke Detectors |
| Fireplace Present | Yes |
| Fireplace Total | 2 |
| Fixture | Drapes/window Coverings |
| Foundation Type | Concrete Perimeter |
| Roof Material | Asphalt Shingle |
| Roof Style | Conventional |
| Stories Total | 1 |
| Size Interior | 3100 Sqft |
| Type | House |
Land
| Acreage | Yes |
| Landscape Features | Garden Area |
| Size Irregular | 23 |
| Size Total | 23 Ac |
| Size Total Text | 23 Ac |
Rooms
| Level | Type | Length | Width | Dimensions |
|---|---|---|---|---|
| Main Level | Foyer | 8 ft ,1 in | 9 ft ,5 in | 8 ft ,1 in x 9 ft ,5 in |
| Main Level | Laundry Room | 11 ft ,8 in | 9 ft ,1 in | 11 ft ,8 in x 9 ft ,1 in |
| Main Level | Storage | 22 ft ,4 in | 10 ft | 22 ft ,4 in x 10 ft |
| Main Level | Master Bedroom | 18 ft ,6 in | 12 ft ,5 in | 18 ft ,6 in x 12 ft ,5 in |
| Main Level | Family Room | 17 ft ,5 in | 13 ft ,3 in | 17 ft ,5 in x 13 ft ,3 in |
| Main Level | Office | 11 ft ,6 in | 13 ft ,8 in | 11 ft ,6 in x 13 ft ,8 in |
| Main Level | Bedroom 2 | 12 ft | 11 ft ,5 in | 12 ft x 11 ft ,5 in |
| Main Level | Bedroom 3 | 11 ft ,2 in | 15 ft | 11 ft ,2 in x 15 ft |
| Main Level | Living Room | 20 ft | 23 ft | 20 ft x 23 ft |
| Main Level | Dining Room | 20 ft | 12 ft | 20 ft x 12 ft |
| Main Level | Kitchen | 18 ft | 20 ft | 18 ft x 20 ft |
https://www.realtor.ca/PropertyDetails.aspx?PropertyId=20985229
Interested?
Contact us for more information
