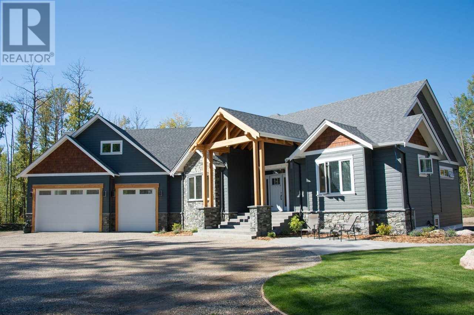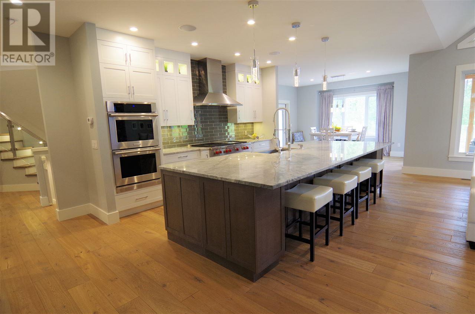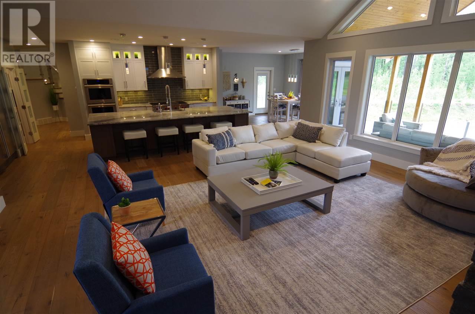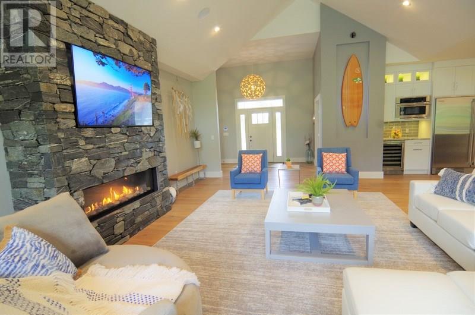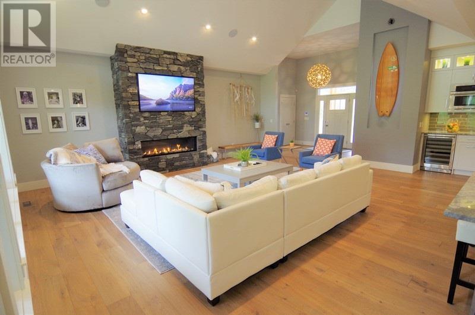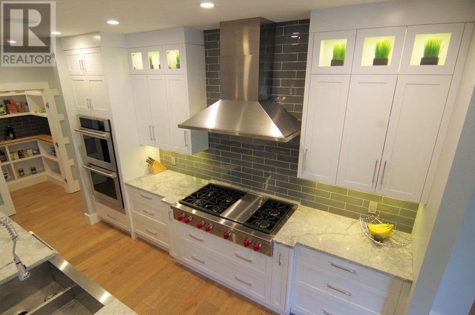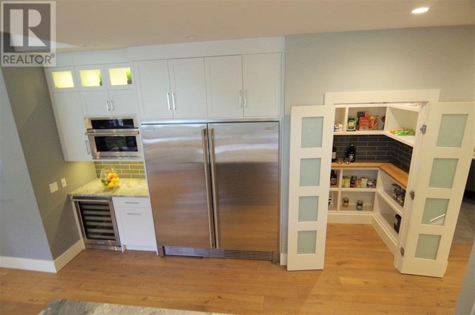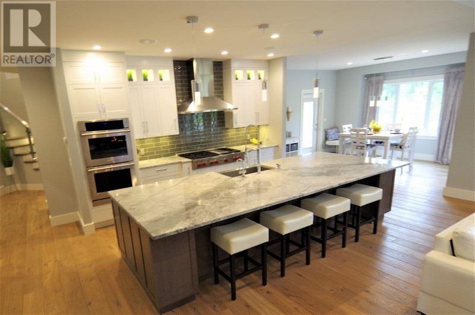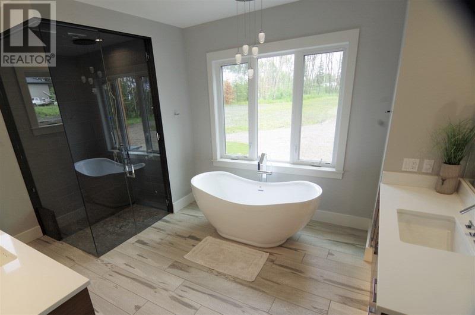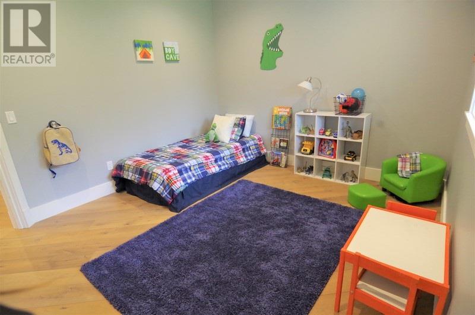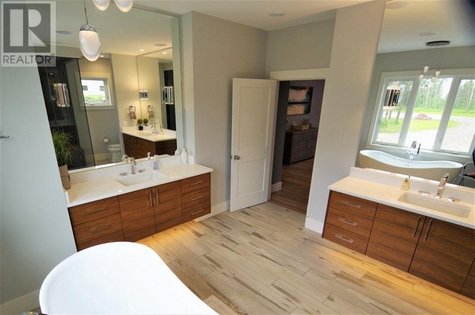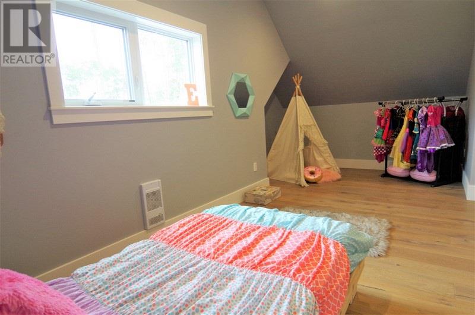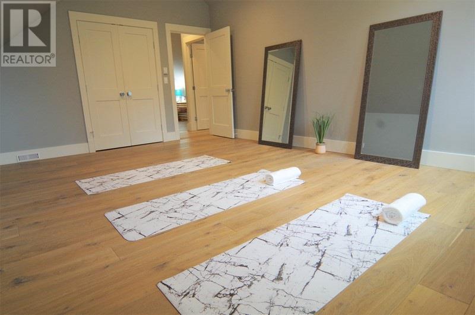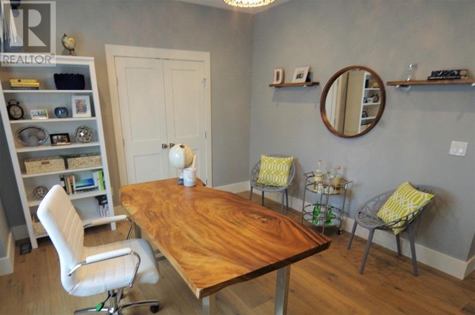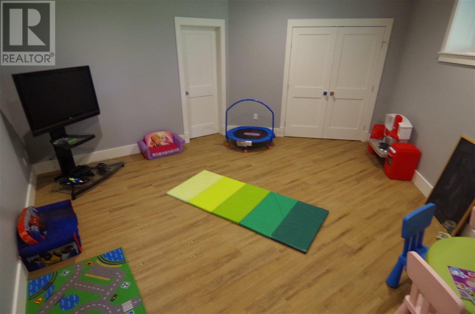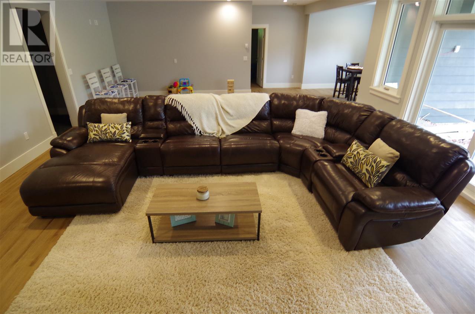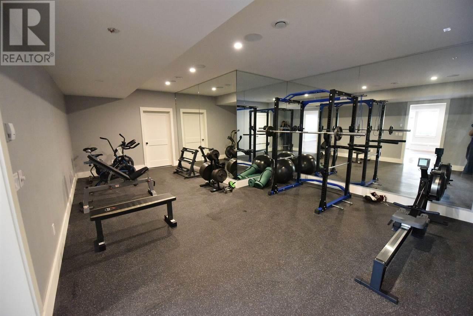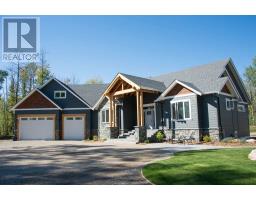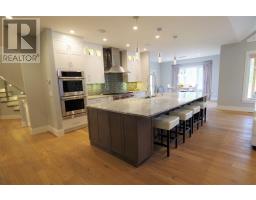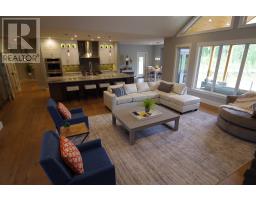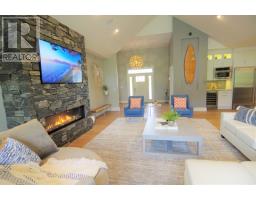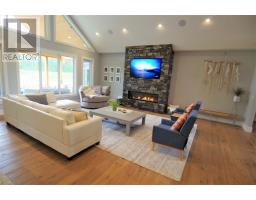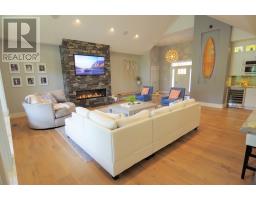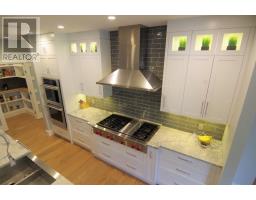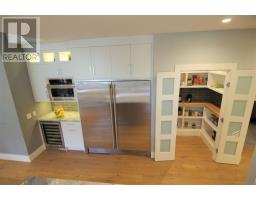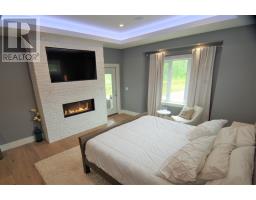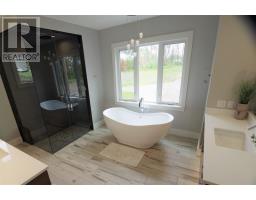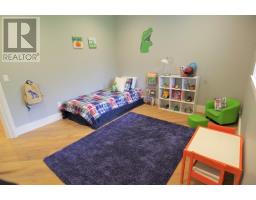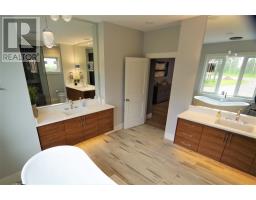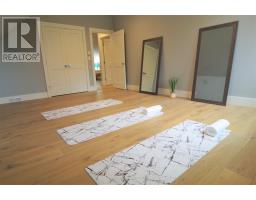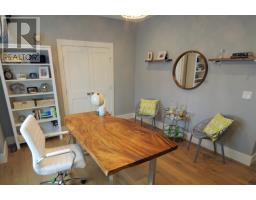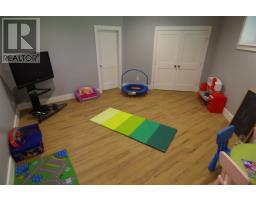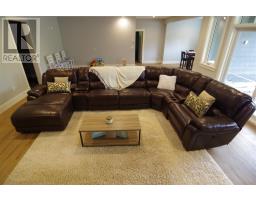12246 Pacific Avenue Fort St. John, British Columbia V1J 4M7
$1,490,000
This is what dreams are made of. This custom-built, seven-bedroom, four-bathroom, plus office, home on a treed acreage bordering city limits will fulfill every item on your wish list, and more. An oversized 60' x 40' shop with an additional 800 square foot office space, custom cabinetry and closet organizers throughout, granite counters, instant hot water, in-floor heat, walk-in pantry, steam showers, four fireplaces, wine fridge in the master bedroom, triple attached garage, a walk-out basement, large home gym, covered & heated aggregate decks, drilled well, wireless speaker system and so much more! One of a kind dream home. (id:22614)
Property Details
| MLS® Number | R2398350 |
| Property Type | Single Family |
Building
| Bathroom Total | 4 |
| Bedrooms Total | 7 |
| Appliances | Washer, Dryer, Refrigerator, Stove, Dishwasher |
| Basement Development | Finished |
| Basement Type | Unknown (finished) |
| Constructed Date | 2016 |
| Construction Style Attachment | Detached |
| Construction Style Split Level | Split Level |
| Fireplace Present | Yes |
| Fireplace Total | 4 |
| Fixture | Drapes/window Coverings |
| Foundation Type | Concrete Perimeter |
| Roof Material | Asphalt Shingle |
| Roof Style | Conventional |
| Stories Total | 3 |
| Size Interior | 6057 Sqft |
| Type | House |
| Utility Water | Drilled Well |
Land
| Acreage | Yes |
| Size Irregular | 4 |
| Size Total | 4 Ac |
| Size Total Text | 4 Ac |
Rooms
| Level | Type | Length | Width | Dimensions |
|---|---|---|---|---|
| Above | Bedroom 3 | 19 ft | 11 ft | 19 ft x 11 ft |
| Above | Bedroom 4 | 19 ft | 11 ft | 19 ft x 11 ft |
| Basement | Recreational, Games Room | 31 ft ,6 in | 20 ft | 31 ft ,6 in x 20 ft |
| Basement | Bedroom 5 | 15 ft | 11 ft ,9 in | 15 ft x 11 ft ,9 in |
| Basement | Bedroom 6 | 15 ft | 10 ft ,8 in | 15 ft x 10 ft ,8 in |
| Basement | Additional Bedroom | 15 ft ,5 in | 13 ft | 15 ft ,5 in x 13 ft |
| Basement | Gym | 25 ft ,8 in | 11 ft ,5 in | 25 ft ,8 in x 11 ft ,5 in |
| Main Level | Kitchen | 21 ft ,8 in | 11 ft | 21 ft ,8 in x 11 ft |
| Main Level | Dining Room | 15 ft | 14 ft | 15 ft x 14 ft |
| Main Level | Great Room | 23 ft | 20 ft ,7 in | 23 ft x 20 ft ,7 in |
| Main Level | Master Bedroom | 15 ft ,6 in | 15 ft | 15 ft ,6 in x 15 ft |
| Main Level | Bedroom 2 | 12 ft ,7 in | 11 ft ,6 in | 12 ft ,7 in x 11 ft ,6 in |
| Main Level | Office | 14 ft | 12 ft ,6 in | 14 ft x 12 ft ,6 in |
| Main Level | Laundry Room | 12 ft ,1 in | 7 ft ,6 in | 12 ft ,1 in x 7 ft ,6 in |
| Main Level | Pantry | 5 ft ,8 in | 4 ft ,5 in | 5 ft ,8 in x 4 ft ,5 in |
https://www.realtor.ca/PropertyDetails.aspx?PropertyId=21048969
Interested?
Contact us for more information
Jody Brown
