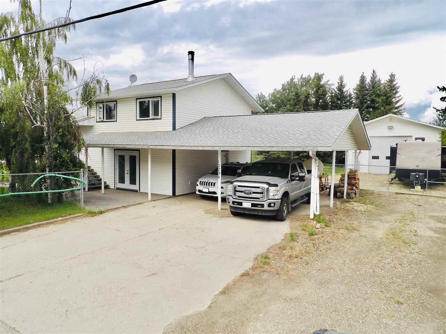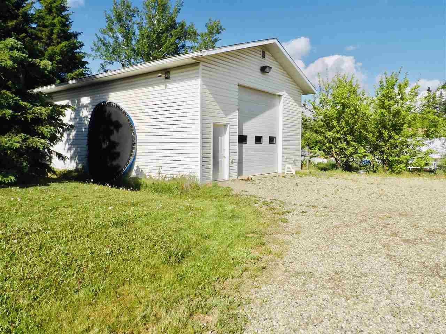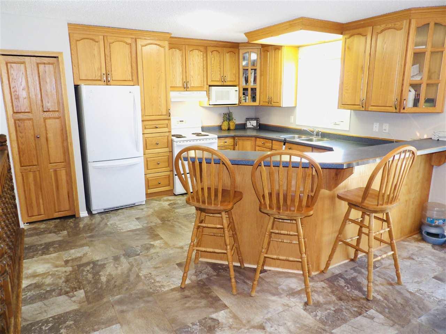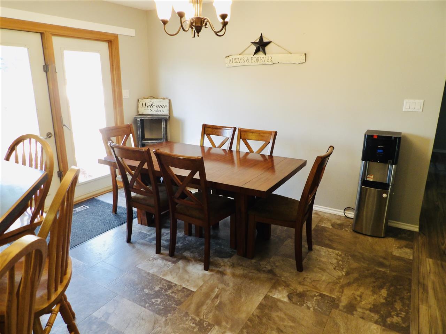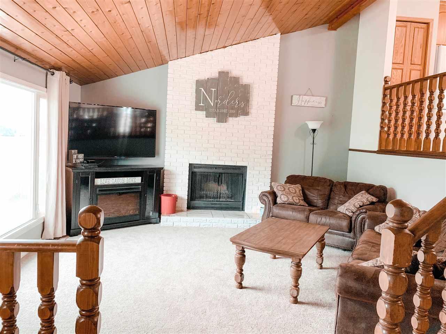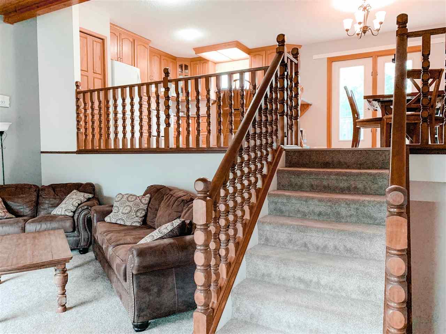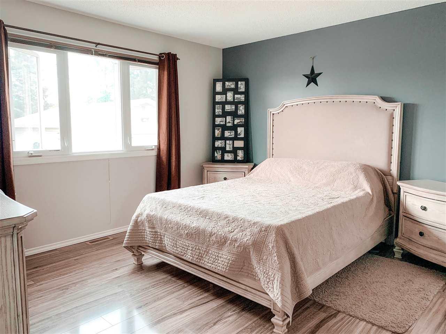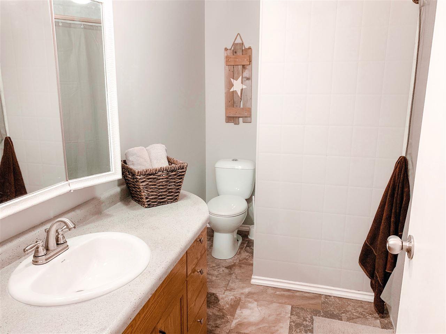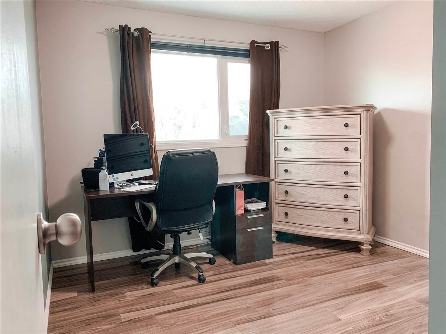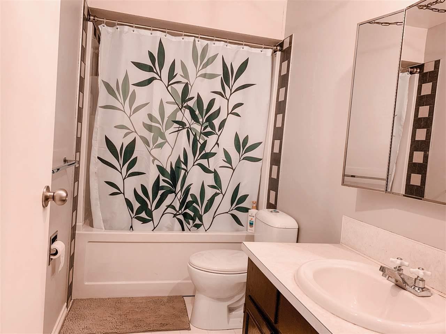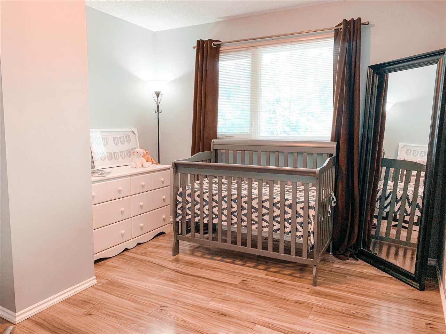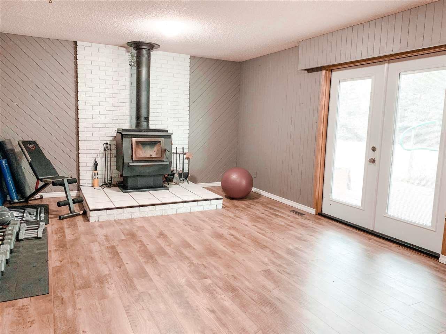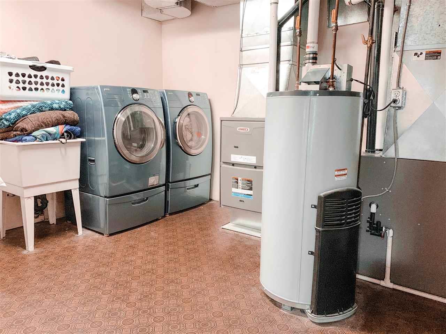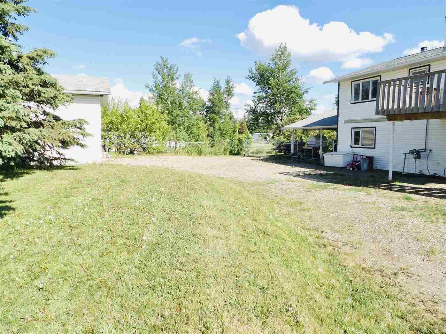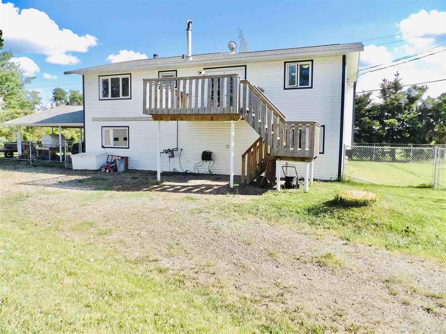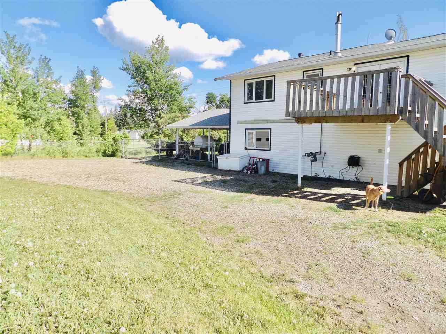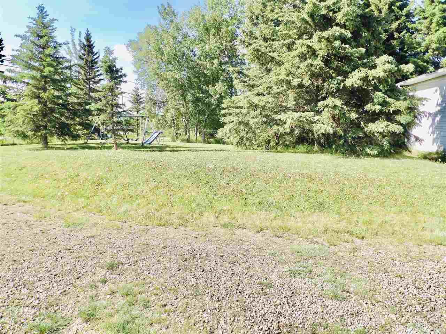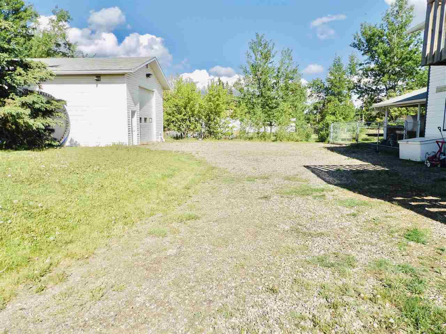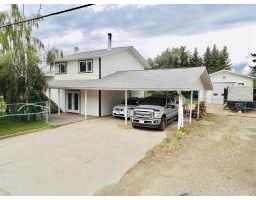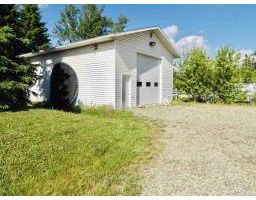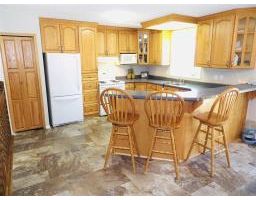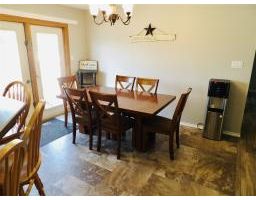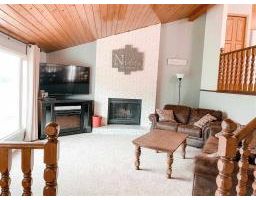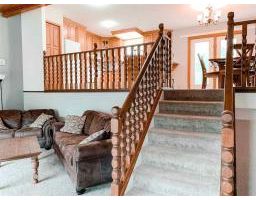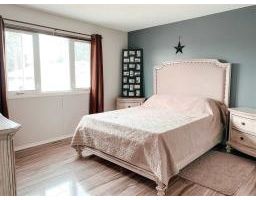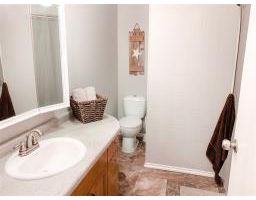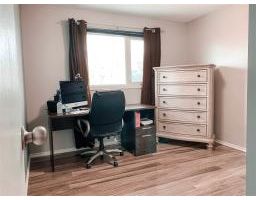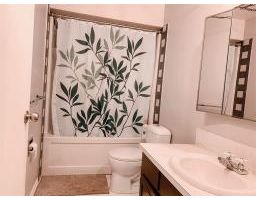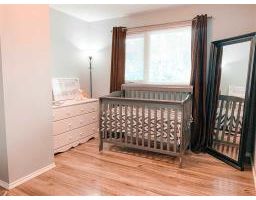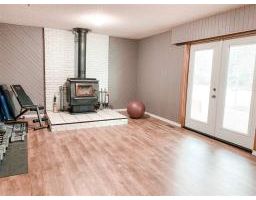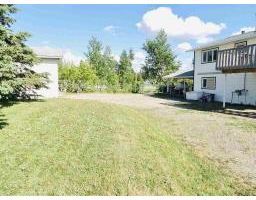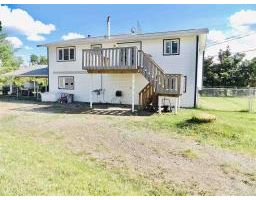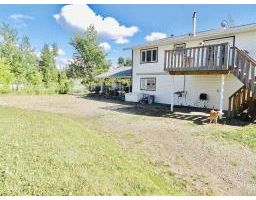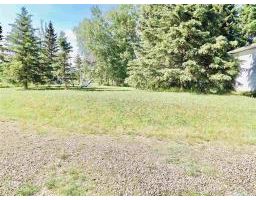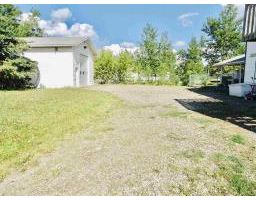12294 Juniper Avenue Fort St. John, British Columbia V0C 1H0
4 Bedroom
3 Bathroom
2364 sqft
Fireplace
Garden Area
$499,900
Perfect family home right on the edge of town, situated on a half-acre. Huge pull-through driveway with front and side access to the shop, double carport and ample parking for the RV, toys, or even a big rig. This property features a sought-after septic drainage field. The inside boasts a beautiful open concept, with dining and kitchen overlooking the living room. Cozy wood stove in the family room, and a delightful walk-in basement-level living space. (id:22614)
Property Details
| MLS® Number | R2376831 |
| Property Type | Single Family |
| Storage Type | Storage |
| View Type | Mountain View |
Building
| Bathroom Total | 3 |
| Bedrooms Total | 4 |
| Appliances | Washer, Dryer, Refrigerator, Stove, Dishwasher |
| Basement Development | Unfinished |
| Basement Type | Unknown (unfinished) |
| Constructed Date | 1978 |
| Construction Style Attachment | Detached |
| Construction Style Split Level | Split Level |
| Fireplace Present | Yes |
| Fireplace Total | 2 |
| Fixture | Drapes/window Coverings |
| Foundation Type | Concrete Perimeter |
| Roof Material | Asphalt Shingle |
| Roof Style | Conventional |
| Stories Total | 4 |
| Size Interior | 2364 Sqft |
| Type | House |
Land
| Acreage | No |
| Landscape Features | Garden Area |
| Size Irregular | 0.5 |
| Size Total | 0.5 Ac |
| Size Total Text | 0.5 Ac |
Rooms
| Level | Type | Length | Width | Dimensions |
|---|---|---|---|---|
| Above | Dining Room | 10 ft ,3 in | 13 ft ,8 in | 10 ft ,3 in x 13 ft ,8 in |
| Above | Kitchen | 13 ft ,7 in | 12 ft ,3 in | 13 ft ,7 in x 12 ft ,3 in |
| Above | Master Bedroom | 11 ft ,8 in | 13 ft ,3 in | 11 ft ,8 in x 13 ft ,3 in |
| Above | Bedroom 2 | 11 ft ,9 in | 10 ft ,6 in | 11 ft ,9 in x 10 ft ,6 in |
| Above | Bedroom 3 | 11 ft ,8 in | 10 ft ,5 in | 11 ft ,8 in x 10 ft ,5 in |
| Basement | Other | 18 ft ,2 in | 13 ft ,5 in | 18 ft ,2 in x 13 ft ,5 in |
| Lower Level | Bedroom 4 | 9 ft ,8 in | 13 ft ,6 in | 9 ft ,8 in x 13 ft ,6 in |
| Lower Level | Family Room | 21 ft ,2 in | 13 ft ,3 in | 21 ft ,2 in x 13 ft ,3 in |
| Lower Level | Utility Room | 14 ft ,2 in | 10 ft ,1 in | 14 ft ,2 in x 10 ft ,1 in |
| Lower Level | Office | 10 ft ,1 in | 13 ft ,3 in | 10 ft ,1 in x 13 ft ,3 in |
| Main Level | Living Room | 14 ft ,8 in | 15 ft ,5 in | 14 ft ,8 in x 15 ft ,5 in |
| Main Level | Mud Room | 6 ft ,7 in | 6 ft ,7 in | 6 ft ,7 in x 6 ft ,7 in |
https://www.realtor.ca/PropertyDetails.aspx?PropertyId=20764345
Interested?
Contact us for more information
