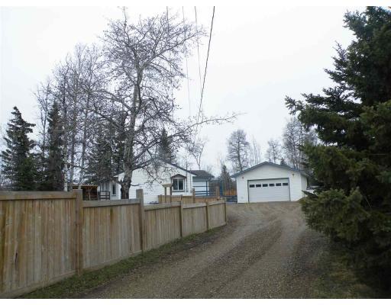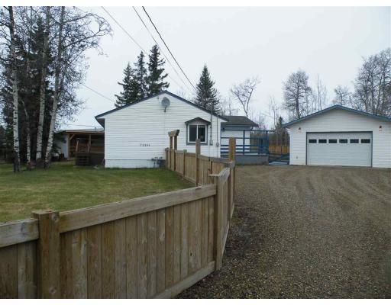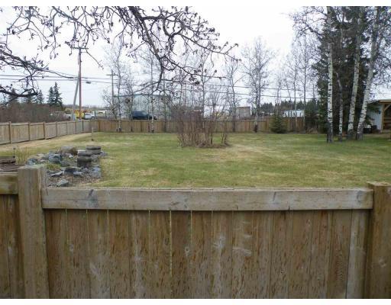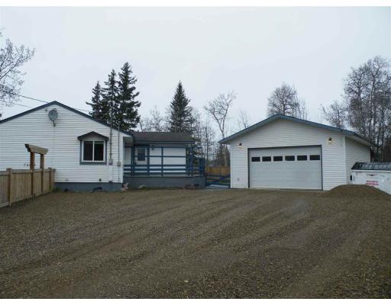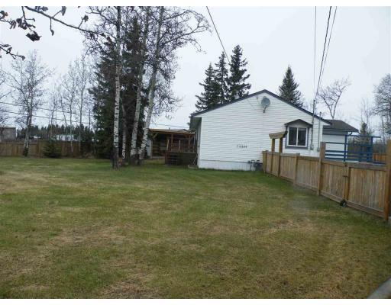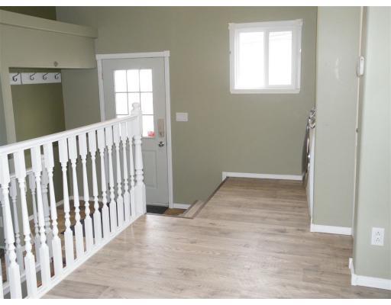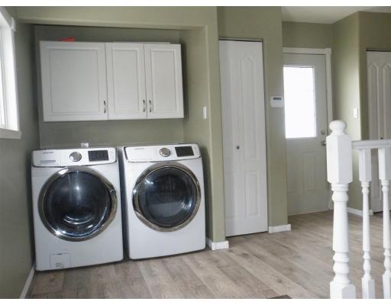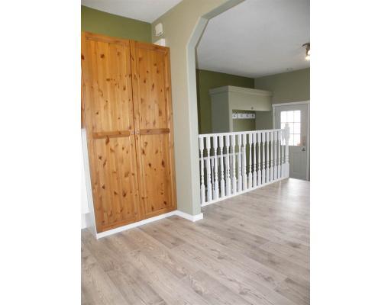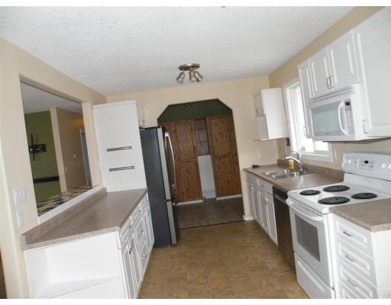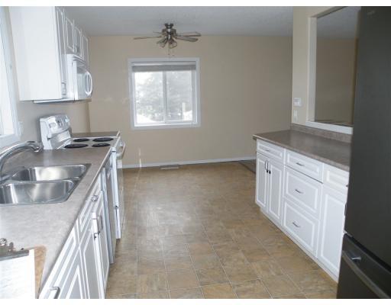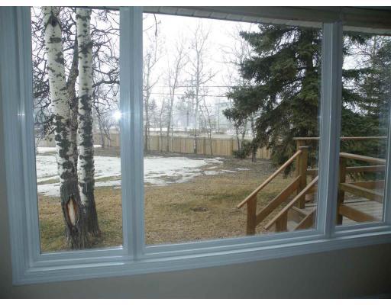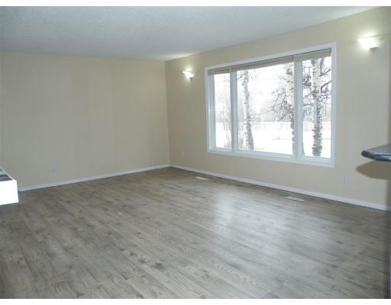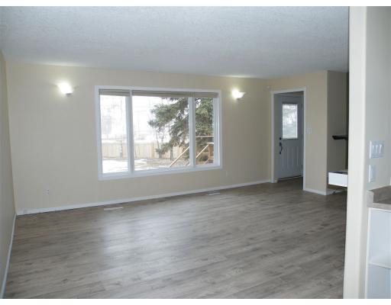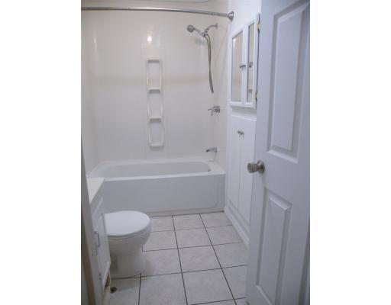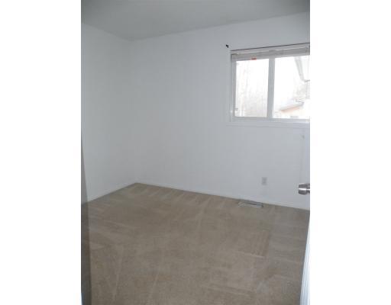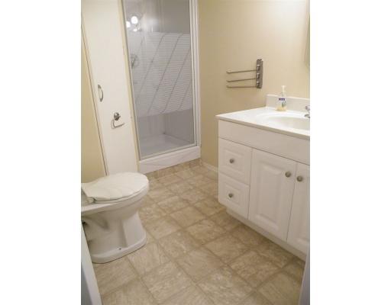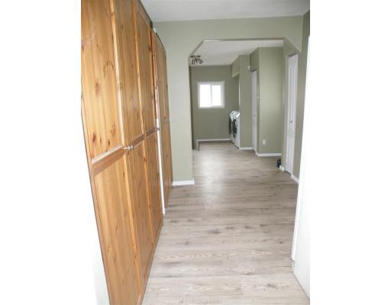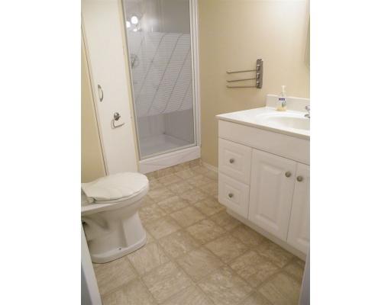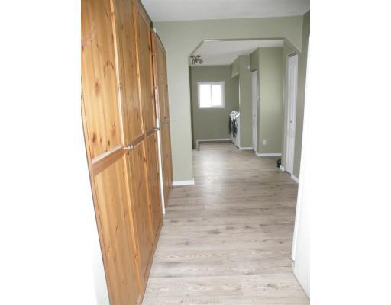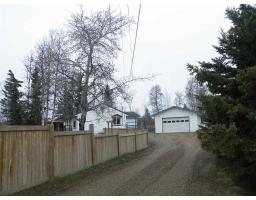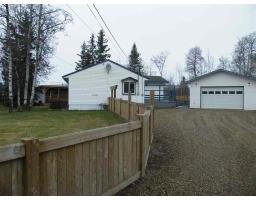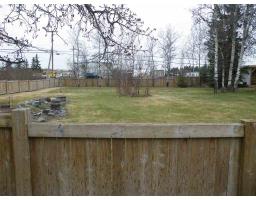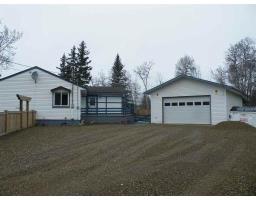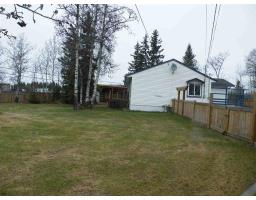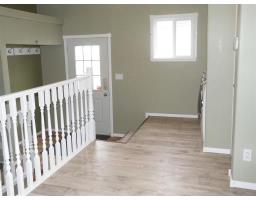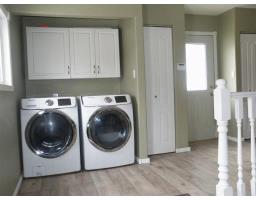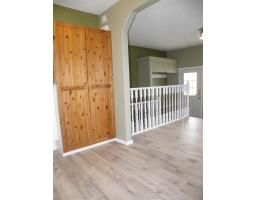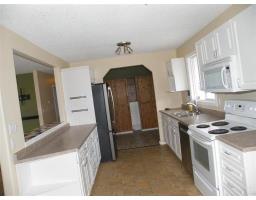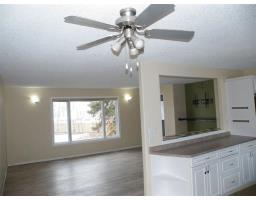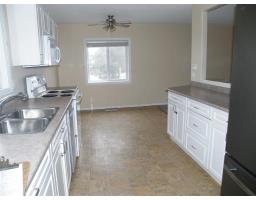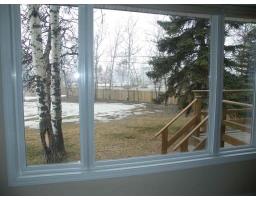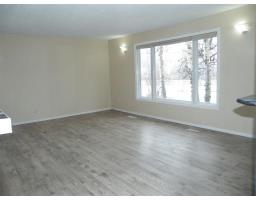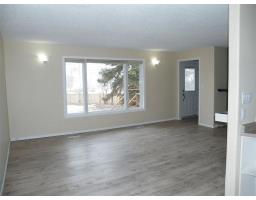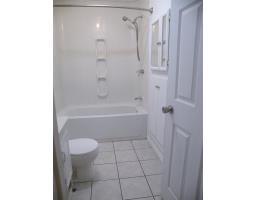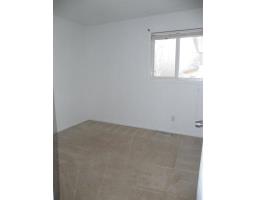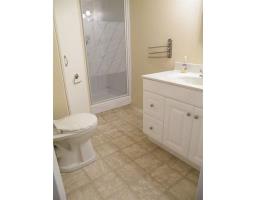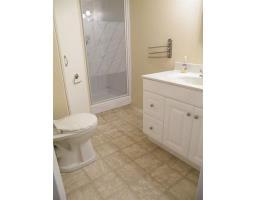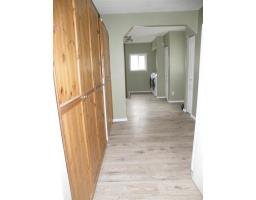12294 Saskatoon Avenue Fort St. John, British Columbia V1J 4M7
$399,900
* PREC - Personal Real Estate Corporation. Perfect private acreage w/spacious 5 bdrm 2 bath home-concrete basement. Nice entry and XL dining rm /lvng room - open kitchen-huge pantry!! Incredible 24' x 36' shop with new 9' x 16' door with 10' height- concrete floor like new! Updates such as newer flooring. Nice, tall newer fencing - huge safe secure area for the little ones & family pets to roam- excellent garden spot with multiple hose ready watering taps in well treed yard- saskatoon bushes etc. Loads of storage, pole shed with tin roof 41' x 12'. Storage sheds, greenhouse, so much to offer. Extremely private back yard- Act quick on this one! HOME INSPECTION ON FILE TO -WEEPING TILE AND SUMP PUMP PUT IN APPROX 6-7 YEARS AGO **CURRENT PROPERTY STATUS: AVAILABLE!! (id:22614)
Property Details
| MLS® Number | R2353538 |
| Property Type | Single Family |
Building
| Bathroom Total | 2 |
| Bedrooms Total | 5 |
| Appliances | Washer, Dryer, Refrigerator, Stove, Dishwasher |
| Basement Development | Finished |
| Basement Type | Full (finished) |
| Constructed Date | 9999 |
| Construction Style Attachment | Detached |
| Fireplace Present | No |
| Foundation Type | Concrete Perimeter |
| Roof Material | Asphalt Shingle |
| Roof Style | Conventional |
| Stories Total | 1 |
| Size Interior | 2153 Sqft |
| Type | House |
Land
| Acreage | No |
| Size Irregular | 0.5 |
| Size Total | 0.5 Ac |
| Size Total Text | 0.5 Ac |
Rooms
| Level | Type | Length | Width | Dimensions |
|---|---|---|---|---|
| Basement | Recreational, Games Room | 14 ft ,1 in | 11 ft ,4 in | 14 ft ,1 in x 11 ft ,4 in |
| Basement | Bedroom 4 | 11 ft ,6 in | 10 ft ,8 in | 11 ft ,6 in x 10 ft ,8 in |
| Basement | Bedroom 5 | 11 ft | 10 ft ,6 in | 11 ft x 10 ft ,6 in |
| Basement | Storage | 22 ft | 8 ft | 22 ft x 8 ft |
| Basement | Other | 8 ft ,1 in | 6 ft | 8 ft ,1 in x 6 ft |
| Main Level | Foyer | 17 ft | 12 ft | 17 ft x 12 ft |
| Main Level | Living Room | 17 ft ,6 in | 14 ft | 17 ft ,6 in x 14 ft |
| Main Level | Dining Room | 9 ft | 5 ft ,7 in | 9 ft x 5 ft ,7 in |
| Main Level | Kitchen | 12 ft | 9 ft | 12 ft x 9 ft |
| Main Level | Laundry Room | 5 ft | 3 ft | 5 ft x 3 ft |
| Main Level | Pantry | 9 ft ,9 in | 7 ft ,6 in | 9 ft ,9 in x 7 ft ,6 in |
| Main Level | Master Bedroom | 10 ft ,6 in | 11 ft ,4 in | 10 ft ,6 in x 11 ft ,4 in |
| Main Level | Bedroom 2 | 9 ft ,6 in | 9 ft ,6 in | 9 ft ,6 in x 9 ft ,6 in |
| Main Level | Bedroom 3 | 10 ft ,6 in | 8 ft | 10 ft ,6 in x 8 ft |
| Main Level | Other | 9 ft ,4 in | 5 ft | 9 ft ,4 in x 5 ft |
https://www.realtor.ca/PropertyDetails.aspx?PropertyId=20987568
Interested?
Contact us for more information
Cindy Brule
Personal Real Estate Corporation
www.cindybrule.com
(883) 817-6507
(778) 508-7639
