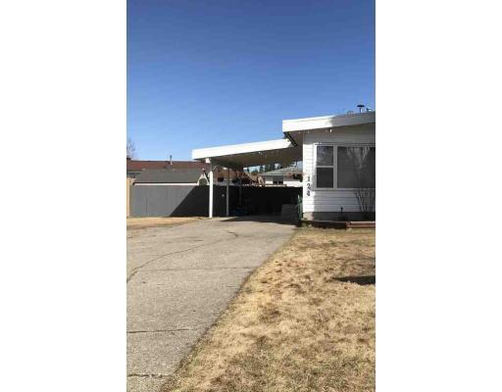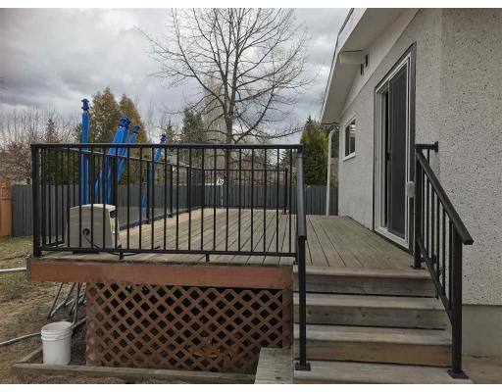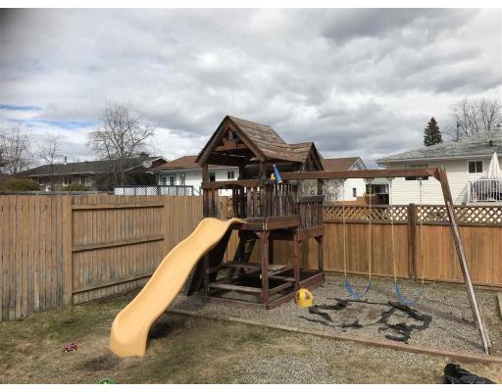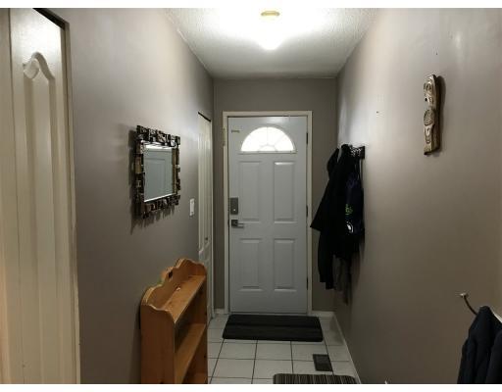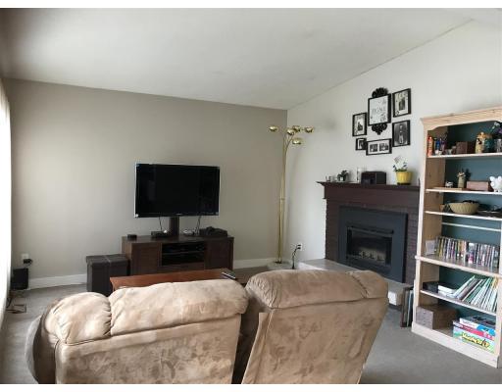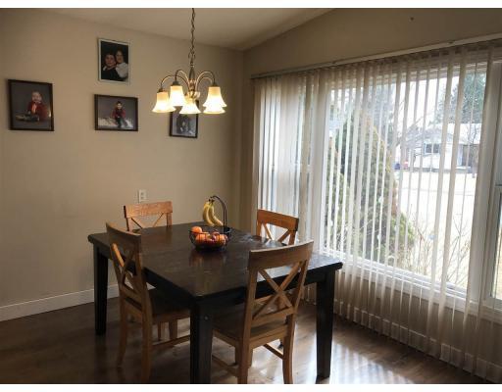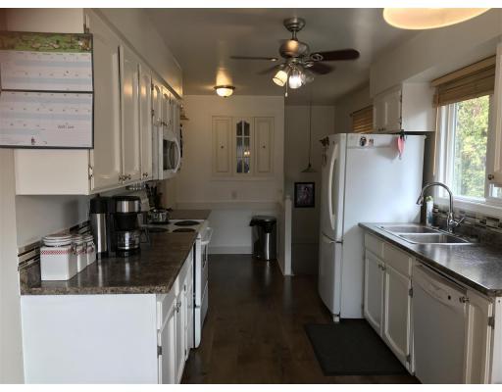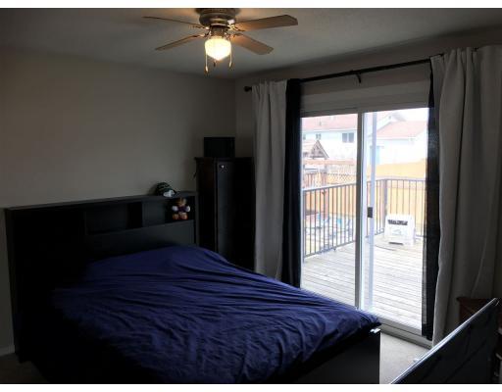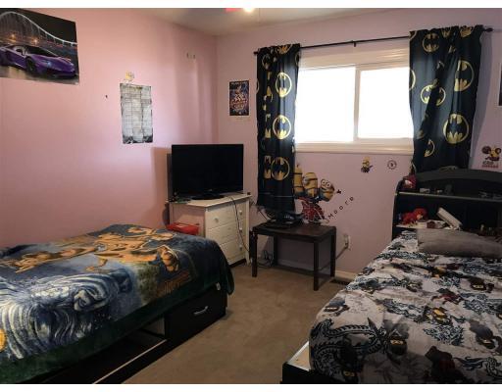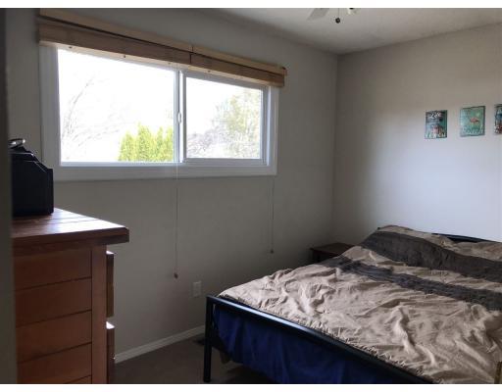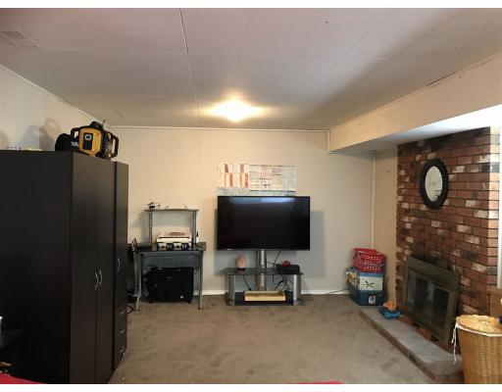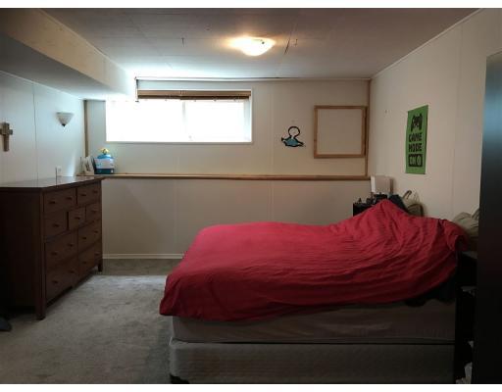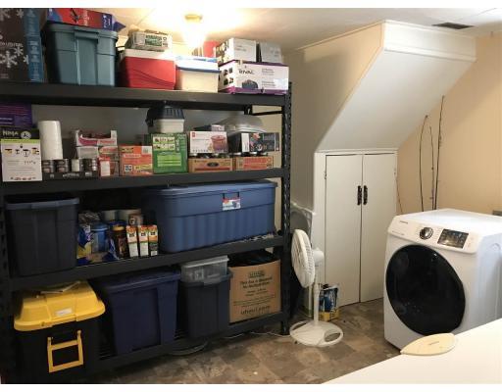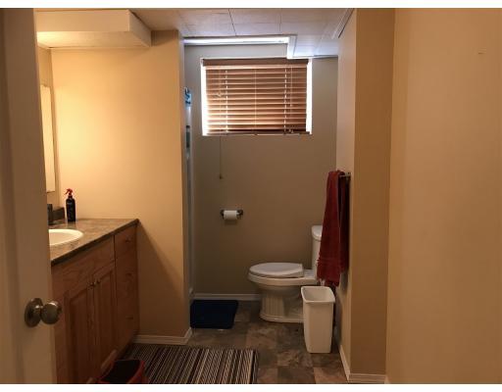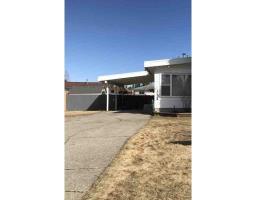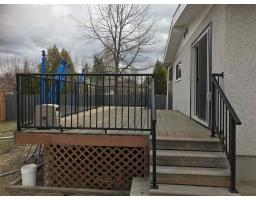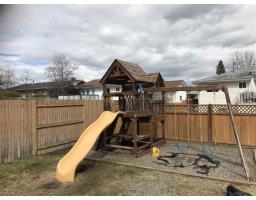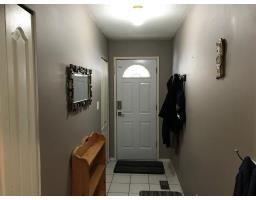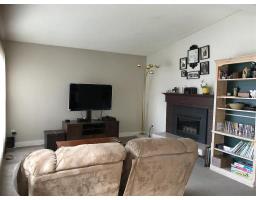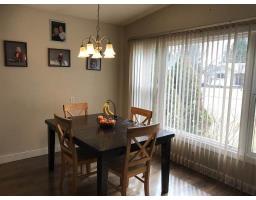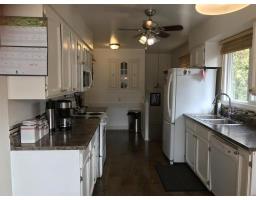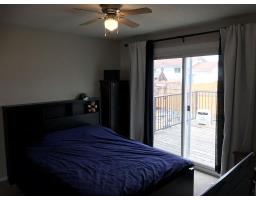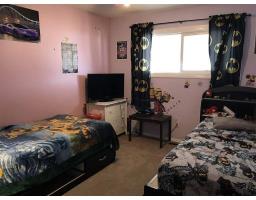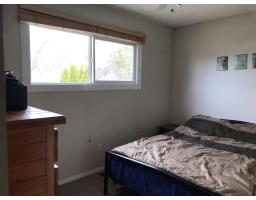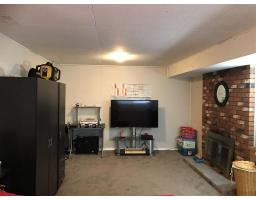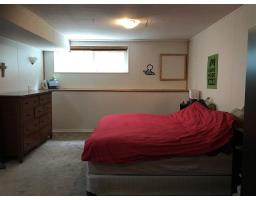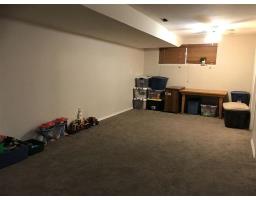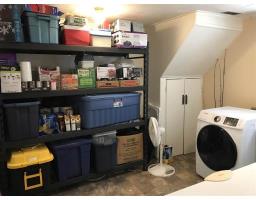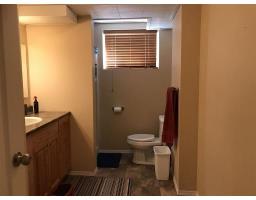124 Parker Drive Prince George, British Columbia V2M 4S8
4 Bedroom
2 Bathroom
2250 sqft
Fireplace
$326,000
Family Friendly Home in popular Highland Park subdivision. Modern four bdrm home with loads of natural light. White kitchen with adjoining dining room . Updated windows and sliding glass doors off of the master bdrm to a private fenced yard. Carport & extra parking. Located in the Heritage Elementary school & DP Todd High School. (id:22614)
Property Details
| MLS® Number | R2359012 |
| Property Type | Single Family |
Building
| Bathroom Total | 2 |
| Bedrooms Total | 4 |
| Appliances | Dishwasher, Refrigerator, Stove |
| Basement Type | Full |
| Constructed Date | 1971 |
| Construction Style Attachment | Detached |
| Fireplace Present | Yes |
| Fireplace Total | 2 |
| Foundation Type | Concrete Perimeter |
| Roof Material | Tar & Gravel |
| Roof Style | Conventional |
| Stories Total | 2 |
| Size Interior | 2250 Sqft |
| Type | House |
| Utility Water | Municipal Water |
Land
| Acreage | No |
| Size Irregular | 6710 |
| Size Total | 6710 Sqft |
| Size Total Text | 6710 Sqft |
Rooms
| Level | Type | Length | Width | Dimensions |
|---|---|---|---|---|
| Basement | Family Room | 21 ft ,7 in | 10 ft ,1 in | 21 ft ,7 in x 10 ft ,1 in |
| Basement | Recreational, Games Room | 12 ft | 22 ft | 12 ft x 22 ft |
| Basement | Bedroom 4 | 11 ft ,8 in | 8 ft | 11 ft ,8 in x 8 ft |
| Basement | Laundry Room | 11 ft | 10 ft ,9 in | 11 ft x 10 ft ,9 in |
| Main Level | Living Room | 12 ft ,1 in | 12 ft ,8 in | 12 ft ,1 in x 12 ft ,8 in |
| Main Level | Dining Room | 9 ft ,3 in | 9 ft | 9 ft ,3 in x 9 ft |
| Main Level | Kitchen | 9 ft ,4 in | 8 ft ,9 in | 9 ft ,4 in x 8 ft ,9 in |
| Main Level | Master Bedroom | 11 ft ,8 in | 11 ft ,2 in | 11 ft ,8 in x 11 ft ,2 in |
| Main Level | Bedroom 2 | 11 ft ,8 in | 10 ft | 11 ft ,8 in x 10 ft |
| Main Level | Bedroom 3 | 8 ft ,6 in | 12 ft ,2 in | 8 ft ,6 in x 12 ft ,2 in |
https://www.realtor.ca/PropertyDetails.aspx?PropertyId=20554232
Interested?
Contact us for more information
Karen Thompson
(250) 562-8231
www.northernbcproperties.com

RE/MAX Centre City Realty
(250) 562-3600
(250) 562-8231
remax-centrecity.bc.ca
