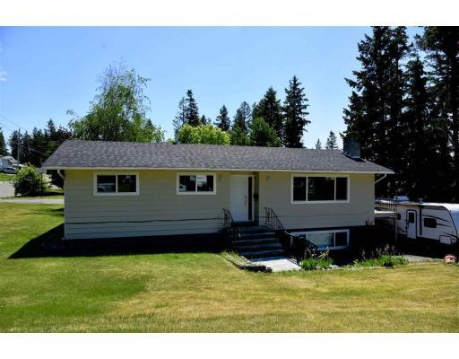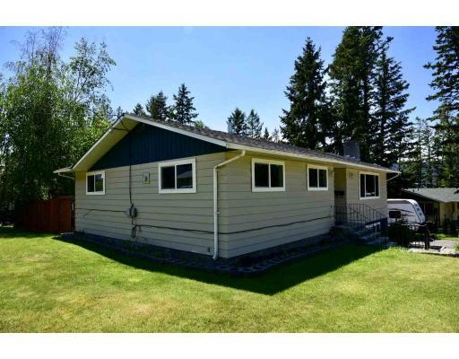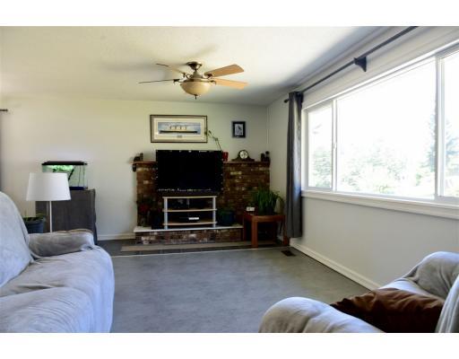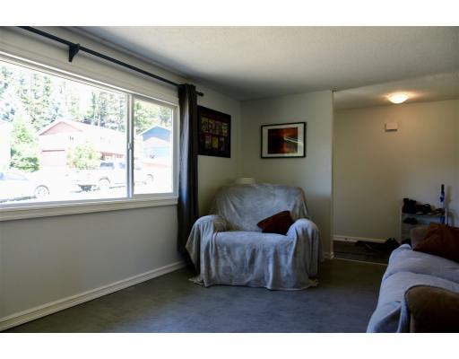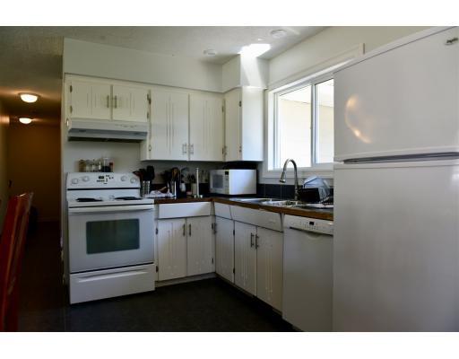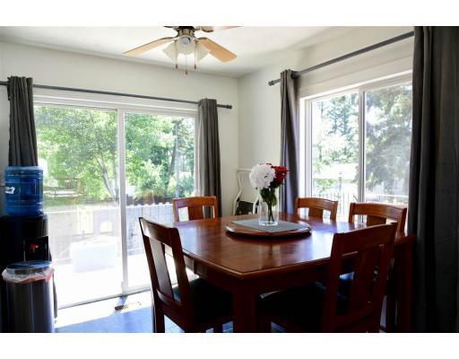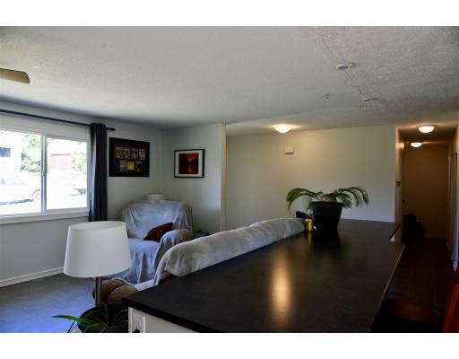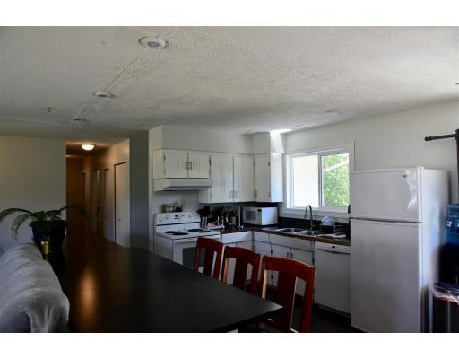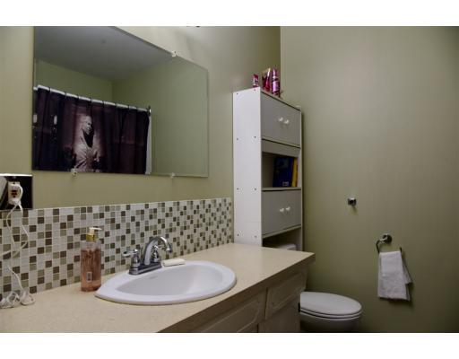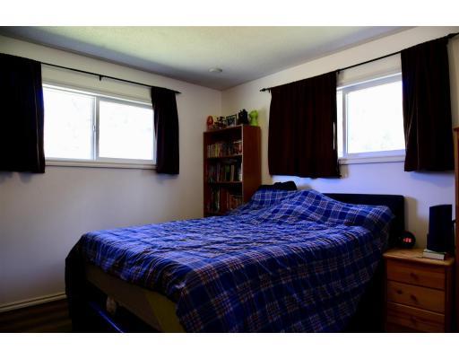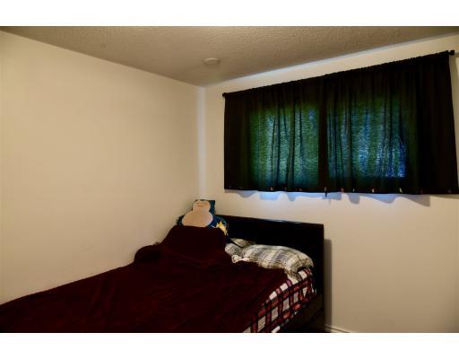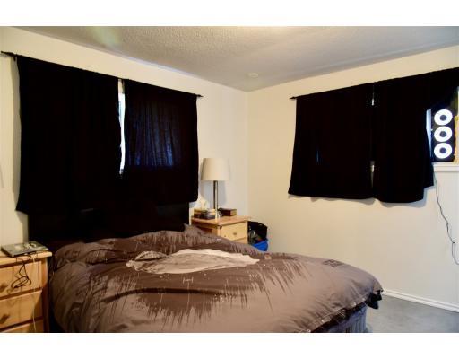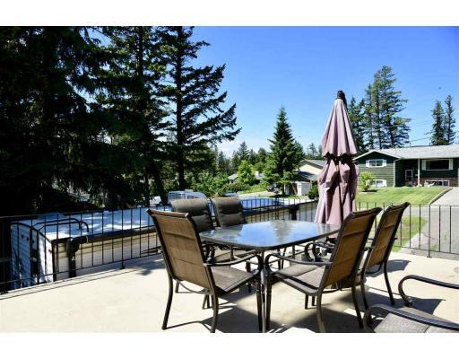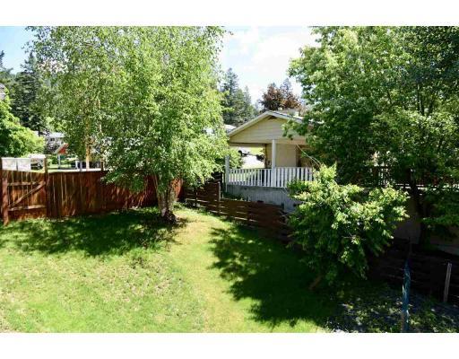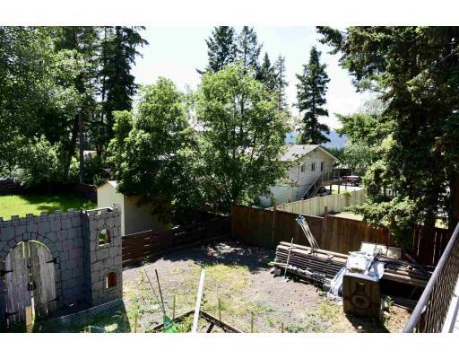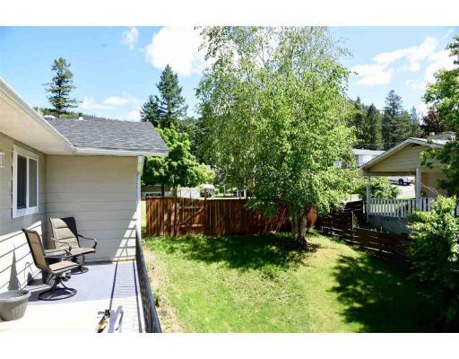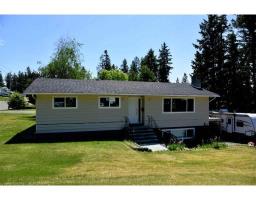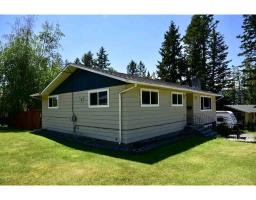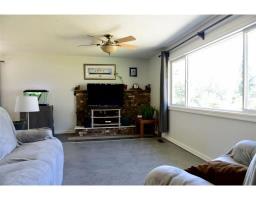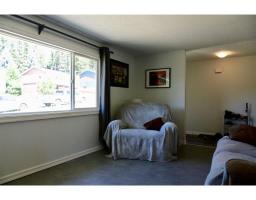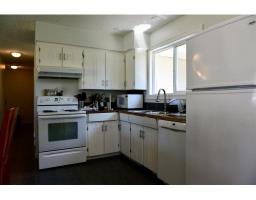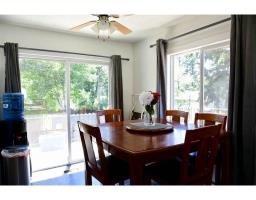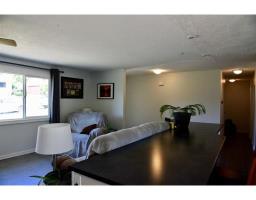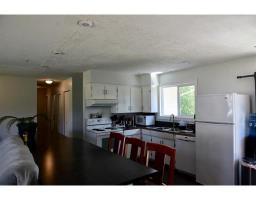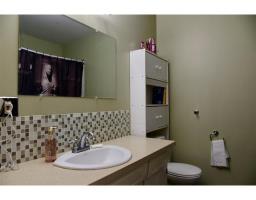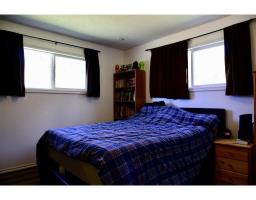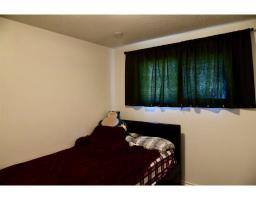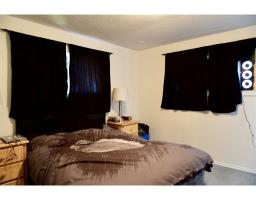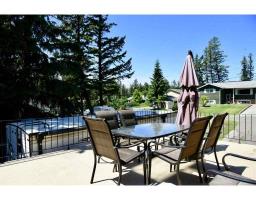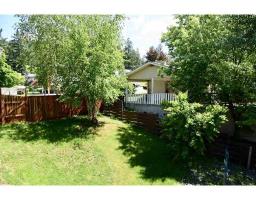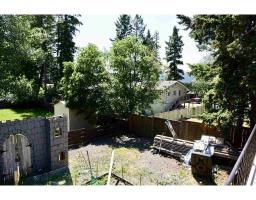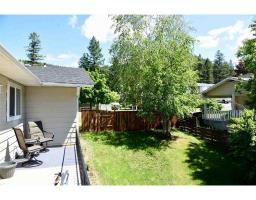1240 Coxon Street Williams Lake, British Columbia V2G 3V2
3 Bedroom
3 Bathroom
2523 sqft
Fireplace
$310,000
Nicely appointed corner lot in great central location, within walking distance to all levels of school. This 3 bedroom family home is spacious & offers an awesome sunny deck ideal for entertaining. RV parking, fenced yard, plus gates that swing open for full access to back yard. Updates include, roof & windows, furnace 2007, and hot water tank 2015 (id:22614)
Property Details
| MLS® Number | R2382846 |
| Property Type | Single Family |
Building
| Bathroom Total | 3 |
| Bedrooms Total | 3 |
| Appliances | Dishwasher, Refrigerator, Stove |
| Basement Type | Full |
| Constructed Date | 1974 |
| Construction Style Attachment | Detached |
| Fireplace Present | Yes |
| Fireplace Total | 2 |
| Foundation Type | Concrete Perimeter |
| Roof Material | Asphalt Shingle |
| Roof Style | Conventional |
| Stories Total | 2 |
| Size Interior | 2523 Sqft |
| Type | House |
| Utility Water | Municipal Water |
Land
| Acreage | No |
| Size Irregular | 10018 |
| Size Total | 10018 Sqft |
| Size Total Text | 10018 Sqft |
Rooms
| Level | Type | Length | Width | Dimensions |
|---|---|---|---|---|
| Basement | Recreational, Games Room | 19 ft ,4 in | 12 ft ,6 in | 19 ft ,4 in x 12 ft ,6 in |
| Basement | Laundry Room | 11 ft ,3 in | 12 ft ,6 in | 11 ft ,3 in x 12 ft ,6 in |
| Basement | Other | 20 ft ,1 in | 12 ft | 20 ft ,1 in x 12 ft |
| Basement | Mud Room | 4 ft ,7 in | 9 ft ,5 in | 4 ft ,7 in x 9 ft ,5 in |
| Basement | Storage | 9 ft ,3 in | 12 ft ,4 in | 9 ft ,3 in x 12 ft ,4 in |
| Main Level | Living Room | 19 ft ,5 in | 12 ft ,1 in | 19 ft ,5 in x 12 ft ,1 in |
| Main Level | Kitchen | 9 ft ,9 in | 7 ft ,6 in | 9 ft ,9 in x 7 ft ,6 in |
| Main Level | Dining Room | 10 ft | 9 ft ,6 in | 10 ft x 9 ft ,6 in |
| Main Level | Master Bedroom | 12 ft ,2 in | 10 ft ,1 in | 12 ft ,2 in x 10 ft ,1 in |
| Main Level | Bedroom 2 | 11 ft | 11 ft ,7 in | 11 ft x 11 ft ,7 in |
| Main Level | Bedroom 3 | 10 ft ,6 in | 8 ft ,8 in | 10 ft ,6 in x 8 ft ,8 in |
https://www.realtor.ca/PropertyDetails.aspx?PropertyId=20844218
Interested?
Contact us for more information
