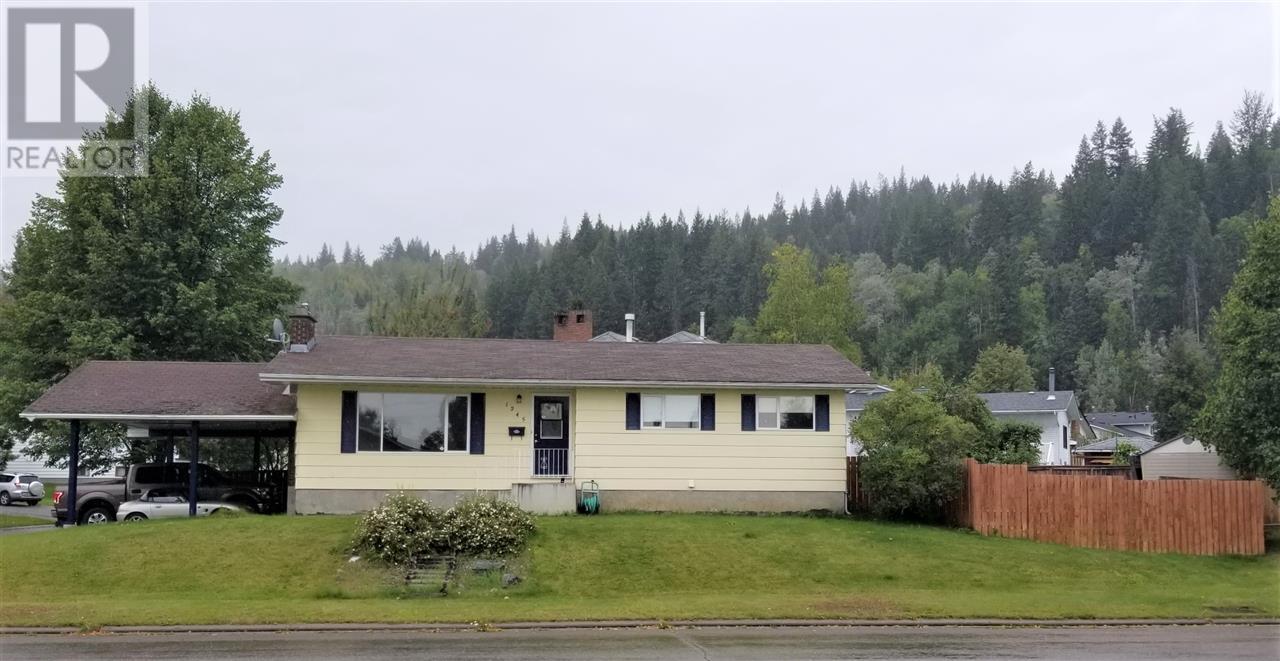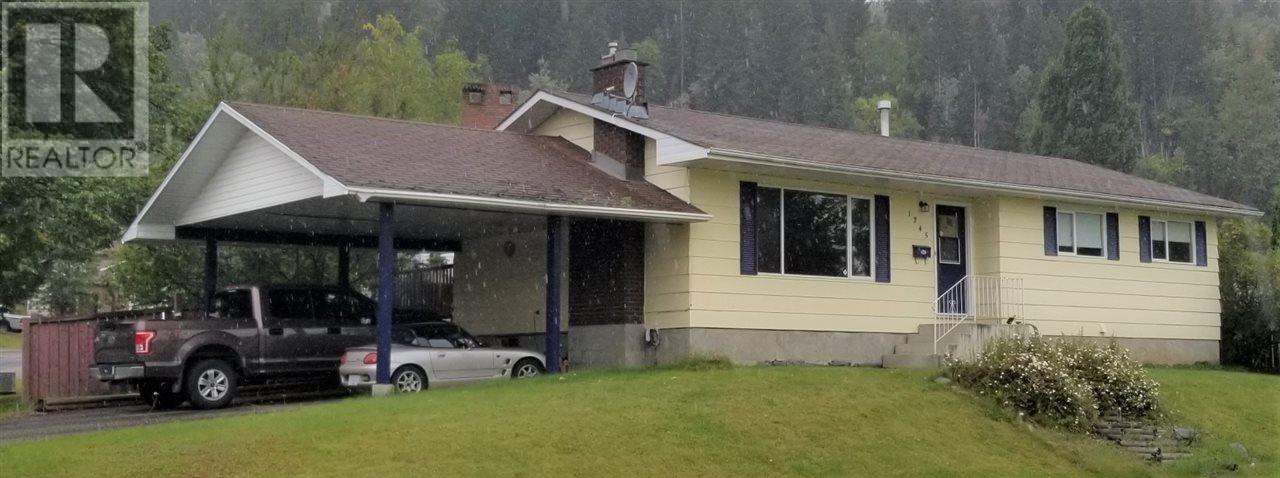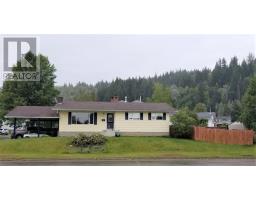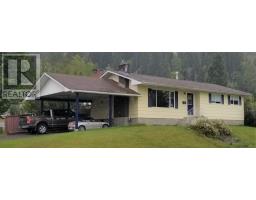1245 Elkhorn Crescent Prince George, British Columbia V2M 6J2
$319,900
* PREC - Personal Real Estate Corporation. If you are looking for a well maintained home in a great family area, look no further! Situated in a nice, quiet Foothills neighborhood, this house is perfectly located--close to UNBC, lots of recreation, all levels of schooling, parks, shopping and transit. The main floor has a deck off the dining room that overlooks a fully fenced yard. There are 3 bedrooms, 2 bathrooms (1 being an ensuite) and a sunken living room with a gas fireplace. Downstairs there is a rec room and a large bedroom with a 3-pc ensuite. There is also a double carport. Lot size measurement is taken from tax assessment. All measurements are approximate, and all information is to be verified by the buyer if deemed important. (id:22614)
Property Details
| MLS® Number | R2401759 |
| Property Type | Single Family |
Building
| Bathroom Total | 3 |
| Bedrooms Total | 4 |
| Basement Development | Partially Finished |
| Basement Type | Full (partially Finished) |
| Constructed Date | 1977 |
| Construction Style Attachment | Detached |
| Fireplace Present | Yes |
| Fireplace Total | 1 |
| Foundation Type | Concrete Perimeter |
| Roof Material | Asphalt Shingle |
| Roof Style | Conventional |
| Stories Total | 2 |
| Size Interior | 2232 Sqft |
| Type | House |
| Utility Water | Municipal Water |
Land
| Acreage | No |
| Size Irregular | 6402 |
| Size Total | 6402 Sqft |
| Size Total Text | 6402 Sqft |
Rooms
| Level | Type | Length | Width | Dimensions |
|---|---|---|---|---|
| Basement | Recreational, Games Room | 21 ft ,9 in | 13 ft ,8 in | 21 ft ,9 in x 13 ft ,8 in |
| Basement | Bedroom 4 | 17 ft ,3 in | 13 ft ,4 in | 17 ft ,3 in x 13 ft ,4 in |
| Main Level | Living Room | 17 ft | 11 ft ,4 in | 17 ft x 11 ft ,4 in |
| Main Level | Kitchen | 11 ft ,4 in | 8 ft ,4 in | 11 ft ,4 in x 8 ft ,4 in |
| Main Level | Dining Room | 11 ft ,8 in | 8 ft ,1 in | 11 ft ,8 in x 8 ft ,1 in |
| Main Level | Master Bedroom | 11 ft ,6 in | 10 ft | 11 ft ,6 in x 10 ft |
| Main Level | Bedroom 2 | 9 ft ,1 in | 9 ft ,4 in | 9 ft ,1 in x 9 ft ,4 in |
| Main Level | Bedroom 3 | 9 ft ,1 in | 9 ft ,4 in | 9 ft ,1 in x 9 ft ,4 in |
https://www.realtor.ca/PropertyDetails.aspx?PropertyId=21095684
Interested?
Contact us for more information
Denise Dykes
Personal Real Estate Corporation
(250) 562-3986
www.denisedykes.ca
PG Real Estate and Foreclosures




